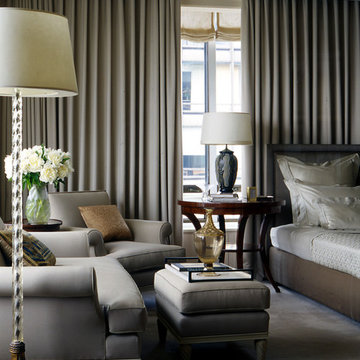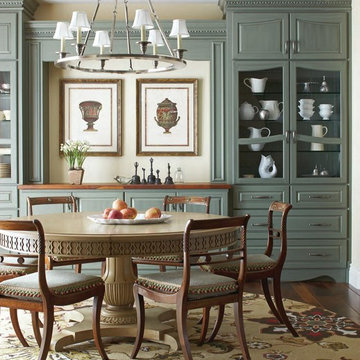Traditional Home Design Ideas
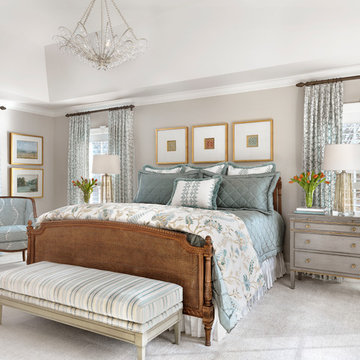
Alise O'Brien Photography
Example of a classic master carpeted and gray floor bedroom design in St Louis with gray walls and no fireplace
Example of a classic master carpeted and gray floor bedroom design in St Louis with gray walls and no fireplace

Karen Palmer Photography
with Marcia Moore Design
Example of a large classic l-shaped brown floor and dark wood floor kitchen design in St Louis with soapstone countertops, white backsplash, ceramic backsplash, stainless steel appliances, an island, gray countertops and raised-panel cabinets
Example of a large classic l-shaped brown floor and dark wood floor kitchen design in St Louis with soapstone countertops, white backsplash, ceramic backsplash, stainless steel appliances, an island, gray countertops and raised-panel cabinets
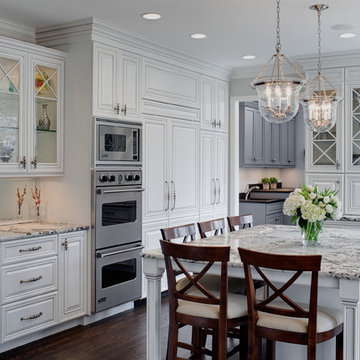
The honed granite makes a statement on this large island designed to seat the family of 5 with extra space for additional guests on the ends. The triple glass and wood cabinets to the counter create a focal point and contain appliance garages on the bottom--housing small appliances including blender and toaster. The light grey cabinetry in the utility room adds interest to the view.
Find the right local pro for your project

This custom vanity cleverly hides away a laundry hamper & drawers with built-in outlets, to provide all the necessities the owner needs.
Mid-sized elegant master gray tile and marble tile marble floor, gray floor and single-sink bathroom photo in San Francisco with shaker cabinets, white walls, an undermount sink, quartz countertops, a hinged shower door, white countertops, a built-in vanity and gray cabinets
Mid-sized elegant master gray tile and marble tile marble floor, gray floor and single-sink bathroom photo in San Francisco with shaker cabinets, white walls, an undermount sink, quartz countertops, a hinged shower door, white countertops, a built-in vanity and gray cabinets

wet bar with white marble countertop
Eat-in kitchen - large traditional l-shaped cork floor eat-in kitchen idea in San Francisco with subway tile backsplash, an undermount sink, glass-front cabinets, white cabinets, white backsplash, marble countertops, stainless steel appliances and an island
Eat-in kitchen - large traditional l-shaped cork floor eat-in kitchen idea in San Francisco with subway tile backsplash, an undermount sink, glass-front cabinets, white cabinets, white backsplash, marble countertops, stainless steel appliances and an island

traditional kitchen in SF
Example of a mid-sized classic l-shaped cork floor eat-in kitchen design in San Francisco with stainless steel appliances, subway tile backsplash, white cabinets, solid surface countertops, white backsplash, an island, a drop-in sink and shaker cabinets
Example of a mid-sized classic l-shaped cork floor eat-in kitchen design in San Francisco with stainless steel appliances, subway tile backsplash, white cabinets, solid surface countertops, white backsplash, an island, a drop-in sink and shaker cabinets
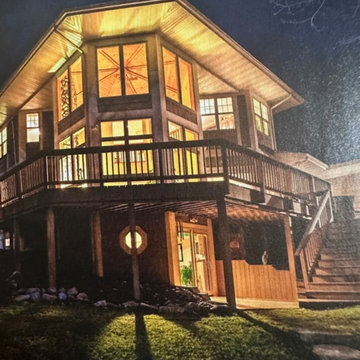
Sponsored
Hilliard
Rodriguez Construction Company
Industry Leading Home Builders in Franklin County, OH

Eric Piasecki
Bedroom - large traditional master dark wood floor bedroom idea in New York with blue walls
Bedroom - large traditional master dark wood floor bedroom idea in New York with blue walls

Elegant white tile and subway tile brown floor alcove shower photo in Minneapolis with shaker cabinets, blue cabinets, white walls, an undermount sink, a hinged shower door and white countertops

Example of a large classic backyard concrete paver patio design in Richmond with a fireplace and a gazebo

Beautiful white master bathroom: His and her sinks, enclosed tub with remote blinds for privacy, separate toilet room for privacy as well as separate shower. Custom built-in closet adjacent to the bathroom.

Large elegant l-shaped dark wood floor and brown floor kitchen pantry photo in Houston with open cabinets and gray cabinets
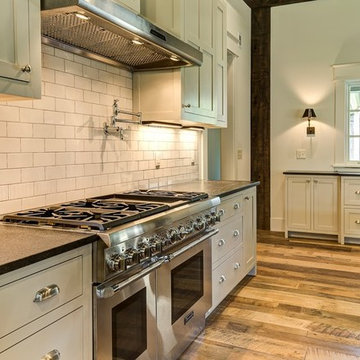
Sponsored
Columbus, OH
Snider & Metcalf Interior Design, LTD
Leading Interior Designers in Columbus, Ohio & Ponte Vedra, Florida

Kate Benjamin Photography, Shot for Dillman & Upton, SL Smith Design
Elegant built-in desk dark wood floor home office library photo in Detroit with gray walls
Elegant built-in desk dark wood floor home office library photo in Detroit with gray walls

Bathroom remodel. Photo credit to Hannah Lloyd.
Bathroom - mid-sized traditional 3/4 white tile and subway tile mosaic tile floor and gray floor bathroom idea in Minneapolis with a pedestal sink, purple walls and a two-piece toilet
Bathroom - mid-sized traditional 3/4 white tile and subway tile mosaic tile floor and gray floor bathroom idea in Minneapolis with a pedestal sink, purple walls and a two-piece toilet

Elegant multi-level Ipe Deck features simple lines, built-in benches with an unobstructed view of terraced gardens and pool. (c) Decks by Kiefer ~ New jersey

Paul Dyer Photography
Inspiration for a timeless gray tile and glass tile mosaic tile floor corner shower remodel in San Francisco with an undermount sink, white cabinets, an undermount tub, gray walls and recessed-panel cabinets
Inspiration for a timeless gray tile and glass tile mosaic tile floor corner shower remodel in San Francisco with an undermount sink, white cabinets, an undermount tub, gray walls and recessed-panel cabinets
Traditional Home Design Ideas
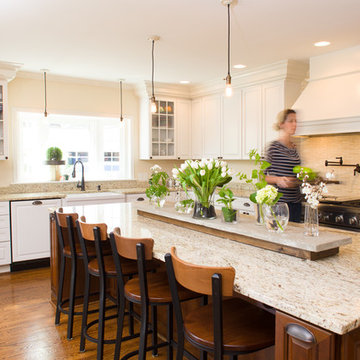
Sponsored
Columbus, OH
The Creative Kitchen Company
Franklin County's Kitchen Remodeling and Refacing Professional

Andrew McKinney. The original galley kitchen was cramped and lacked sunlight. The wall separating the kitchen from the sun room was removed and both issues were resolved. Douglas fir was used for the support beam and columns.

Utility room - mid-sized traditional limestone floor utility room idea in Chicago with an utility sink, shaker cabinets, white cabinets, solid surface countertops, gray walls and a side-by-side washer/dryer

Louie Heredia
Example of a classic backyard concrete patio kitchen design in Los Angeles with a gazebo
Example of a classic backyard concrete patio kitchen design in Los Angeles with a gazebo
64

























