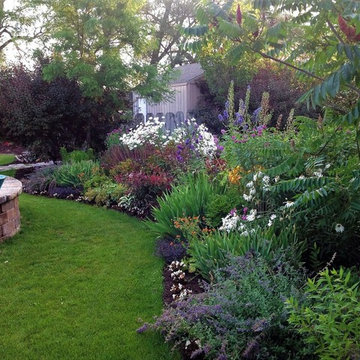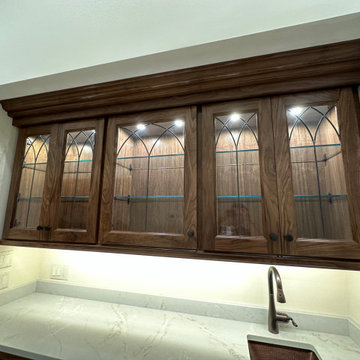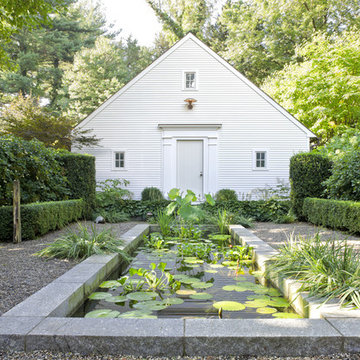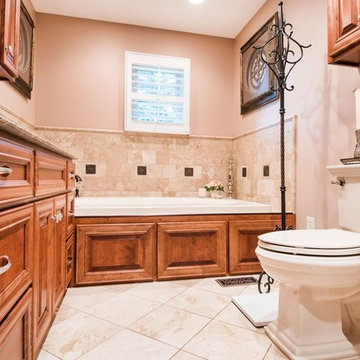Traditional Home Design Ideas

Download our free ebook, Creating the Ideal Kitchen. DOWNLOAD NOW
I am still sometimes shocked myself at how much of a difference a kitchen remodel can make in a space, you think I would know by now! This was one of those jobs. The small U-shaped room was a bit cramped, a bit dark and a bit dated. A neighboring sunroom/breakfast room addition was awkwardly used, and most of the time the couple hung out together at the small peninsula.
The client wish list included a larger, lighter kitchen with an island that would seat 7 people. They have a large family and wanted to be able to gather and entertain in the space. Right outside is a lovely backyard and patio with a fireplace, so having easy access and flow to that area was also important.
Our first move was to eliminate the wall between kitchen and breakfast room, which we anticipated would need a large beam and some structural maneuvering since it was the old exterior wall. However, what we didn’t anticipate was that the stucco exterior of the original home was layered over hollow clay tiles which was impossible to shore up in the typical manner. After much back and forth with our structural team, we were able to develop a plan to shore the wall and install a large steal & wood structural beam with minimal disruption to the original floor plan. That was important because we had already ordered everything customized to fit the plan.
We all breathed a collective sigh of relief once that part was completed. Now we could move on to building the kitchen we had all been waiting for. Oh, and let’s not forget that this was all being done amidst COVID 2020.
We covered the rough beam with cedar and stained it to coordinate with the floors. It’s actually one of my favorite elements in the space. The homeowners now have a big beautiful island that seats up to 7 people and has a wonderful flow to the outdoor space just like they wanted. The large island provides not only seating but also substantial prep area perfectly situated between the sink and cooktop. In addition to a built-in oven below the large gas cooktop, there is also a steam oven to the left of the sink. The steam oven is great for baking as well for heating daily meals without having to heat up the large oven.
The other side of the room houses a substantial pantry, the refrigerator, a small bar area as well as a TV.
The homeowner fell in love the with the Aqua quartzite that is on the island, so we married that with a custom mosaic in a similar tone behind the cooktop. Soft white cabinetry, Cambria quartz and Thassos marble subway tile complete the soft traditional look. Gold accents, wood wrapped beams and oak barstools add warmth the room. The little powder room was also included in the project. Some fun wallpaper, a vanity with a pop of color and pretty fixtures and accessories finish off this cute little space.
Designed by: Susan Klimala, CKD, CBD
Photography by: Michael Kaskel
For more information on kitchen and bath design ideas go to: www.kitchenstudio-ge.com
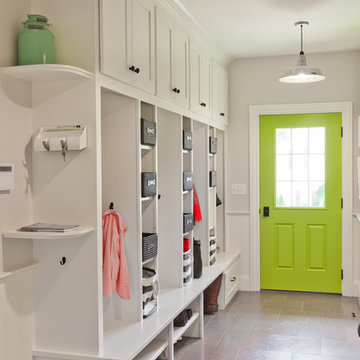
Bruce Bettis Photography
Example of a classic entryway design in Boston with white walls and a green front door
Example of a classic entryway design in Boston with white walls and a green front door
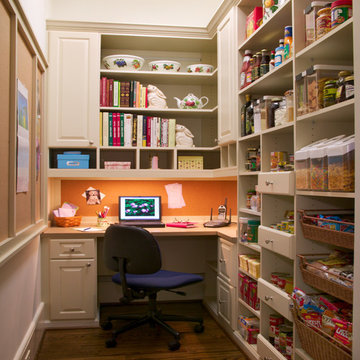
Inspiration for a mid-sized timeless l-shaped light wood floor kitchen pantry remodel in Cleveland with open cabinets, white cabinets, wood countertops, beige backsplash and no island
Find the right local pro for your project
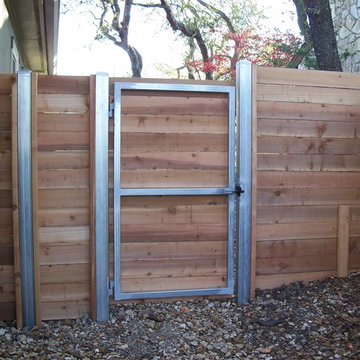
Photo of a mid-sized traditional full sun side yard gravel retaining wall landscape in Austin for spring.
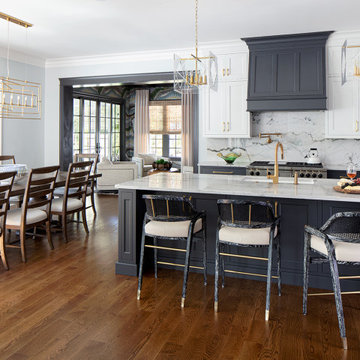
This kitchen was designed with all custom cabinetry with the lower cabinets finished in Sherwin Williams Iron Ore and the upper cabinets finished in Sherwin Williams Origami. The quartzite countertops carry up the backsplash at the back. The gold faucet and fixtures add a bit of warmth to the cooler colors of the kitchen.

Elegant l-shaped enclosed kitchen photo in DC Metro with a single-bowl sink, dark wood cabinets and black appliances
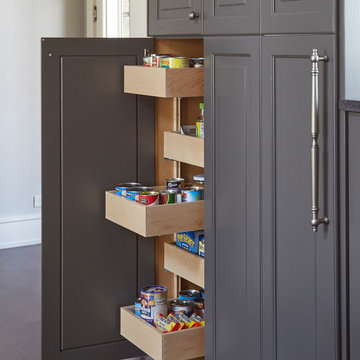
**Project Overview**
This new construction home built next to a serene lake features a gorgeous, large-scale kitchen that also connects to a bar, home office, breakfast room and great room. The homeowners sought the warmth of traditional styling, updated for today. In addition, they wanted to incorporate unexpected touches that would add personality. Strategic use of furniture details combined with clean lines brings the traditional style forward, making the kitchen feel fresh, new and timeless.
**What Makes This Project Unique?*
Three finishes, including vintage white paint, stained cherry and textured painted gray oak cabinetry, work together beautifully to create a varied, unique space. Above the wall cabinets, glass cabinets with X mullions add interest and decorative storage. Single ovens are tucked in cabinets under a window, and a warming drawer under one perfectly matches the cabinet drawer under the other. Matching furniture-style armoires flank the wall ovens, housing the freezer and a pantry in one and custom designed large scale appliance garage with retractable doors in the other. Other furniture touches can be found on the sink cabinet and range top cabinet that help complete the look. The variety of colors and textures of the stained and painted cabinetry, custom dark finish copper hood, wood ceiling beams, glass cabinets, wood floors and sleek backsplash bring the whole look together.
**Design Challenges*
Even though the space is large, we were challenged by having to work around the two doorways, two windows and many traffic patterns that run through the kitchen. Wall space for large appliances was quickly in short supply. Because we were involved early in the project, we were able to work with the architect to expanded the kitchen footprint in order to make the layout work and get appliance placement just right. We had other architectural elements to work with that we wanted to compliment the kitchen design but also dictated what we could do with the cabinetry. The wall cabinet height was determined based on the beams in the space. The oven wall with furniture armoires was designed around the window with the lake view. The height of the oven cabinets was determined by the window. We were able to use these obstacles and challenges to design creatively and make this kitchen one of a kind.
Photo by MIke Kaskel
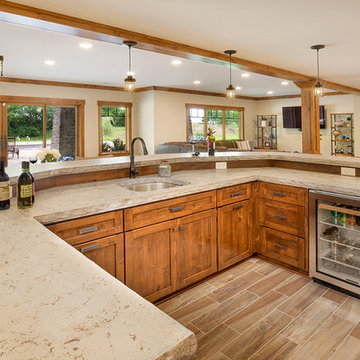
Sponsored
Plain City, OH
Kuhns Contracting, Inc.
Central Ohio's Trusted Home Remodeler Specializing in Kitchens & Baths
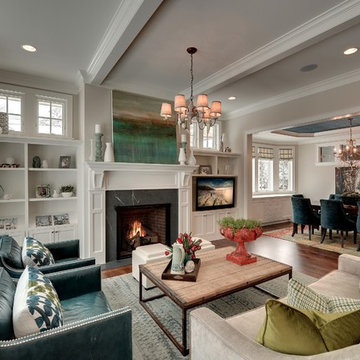
Mike McCaw - Spacecrafting / Architectural Photography
Example of a classic formal and enclosed living room design in Minneapolis with beige walls, a standard fireplace and no tv
Example of a classic formal and enclosed living room design in Minneapolis with beige walls, a standard fireplace and no tv
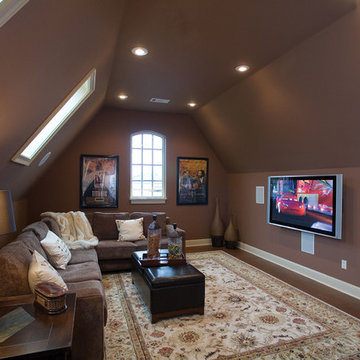
Photo courtesy of Nelson Design Group LLC and can be found on houseplansandmore.com
Elegant home theater photo in St Louis
Elegant home theater photo in St Louis
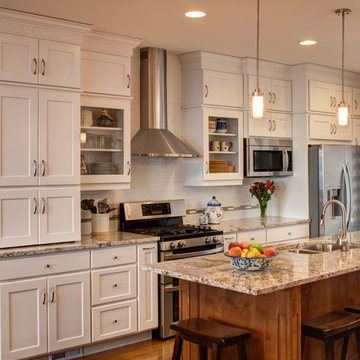
Blakely Photography
Elegant galley kitchen photo in Salt Lake City with a double-bowl sink, shaker cabinets, white cabinets, white backsplash, subway tile backsplash and stainless steel appliances
Elegant galley kitchen photo in Salt Lake City with a double-bowl sink, shaker cabinets, white cabinets, white backsplash, subway tile backsplash and stainless steel appliances
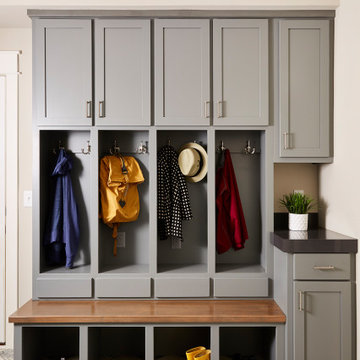
Staying organized with lockers in the new mudroom.
Entryway - large traditional light wood floor and brown floor entryway idea in Minneapolis with gray walls and a dark wood front door
Entryway - large traditional light wood floor and brown floor entryway idea in Minneapolis with gray walls and a dark wood front door
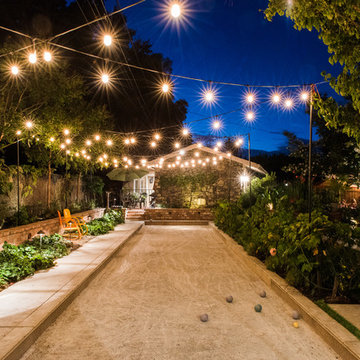
Alex Johnson
Inspiration for a traditional partial sun outdoor sport court in San Francisco.
Inspiration for a traditional partial sun outdoor sport court in San Francisco.
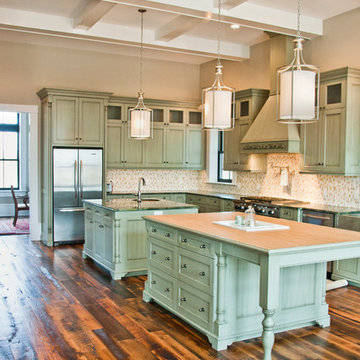
Luxury living done with energy-efficiency in mind. From the Insulated Concrete Form walls to the solar panels, this home has energy-efficient features at every turn. Luxury abounds with hardwood floors from a tobacco barn, custom cabinets, to vaulted ceilings. The indoor basketball court and golf simulator give family and friends plenty of fun options to explore. This home has it all.
Elise Trissel photograph
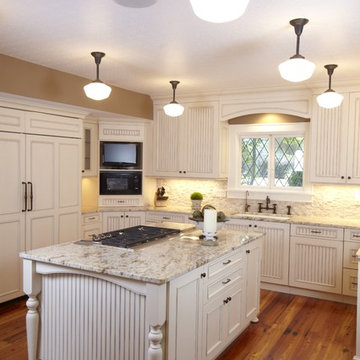
Kitchen - traditional kitchen idea in Tampa with an undermount sink and granite countertops
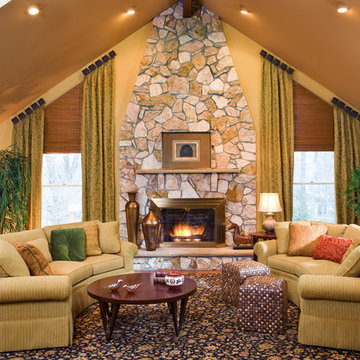
Inspiration for a mid-sized timeless open concept and formal light wood floor and beige floor living room remodel in Newark with yellow walls, a standard fireplace and no tv
Traditional Home Design Ideas
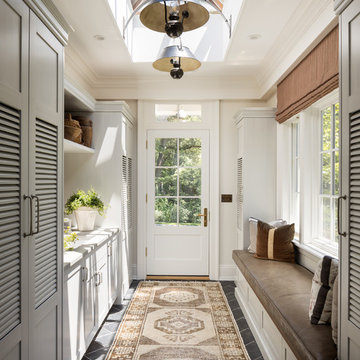
Example of a classic black floor entryway design in New York with beige walls and a white front door
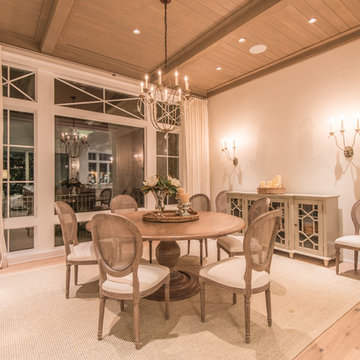
Beautifully appointed custom home near Venice Beach, FL. Designed with the south Florida cottage style that is prevalent in Naples. Every part of this home is detailed to show off the work of the craftsmen that created it.
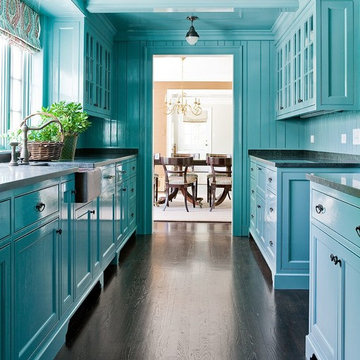
Inspiration for a timeless dark wood floor kitchen remodel in Boston with a farmhouse sink, recessed-panel cabinets, blue cabinets and blue backsplash
216

























