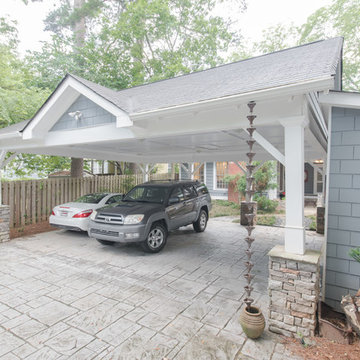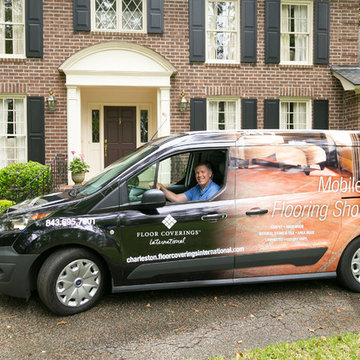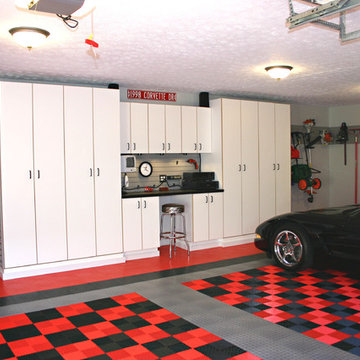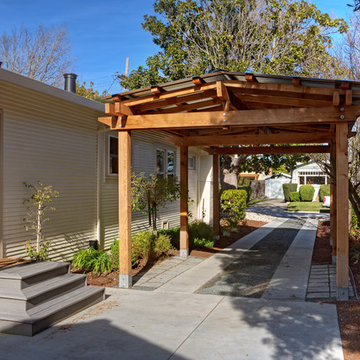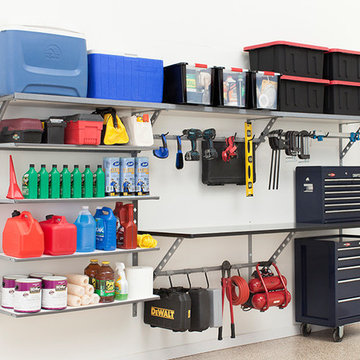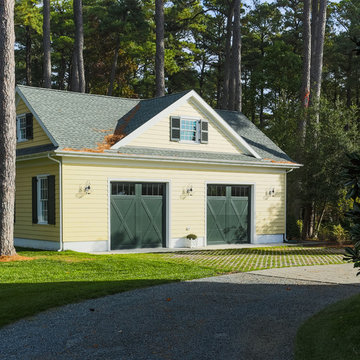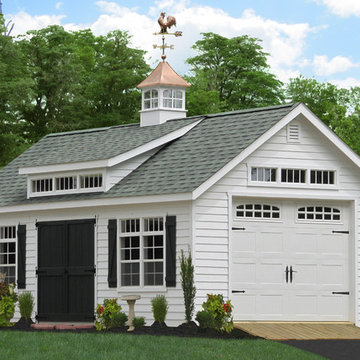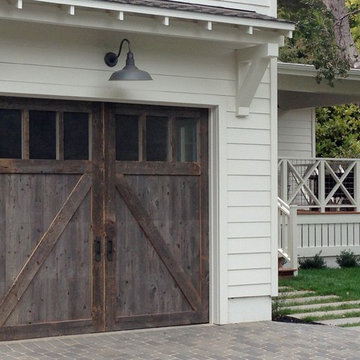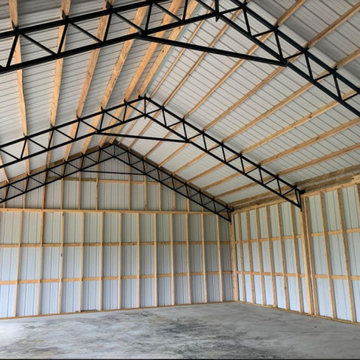Refine by:
Budget
Sort by:Popular Today
461 - 480 of 26,961 photos
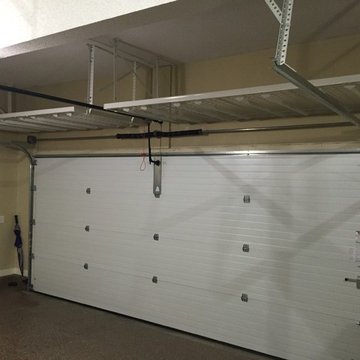
8' x 4' Super Duty Ceiling racks can hold up to 600 lbs each and take advantage of one of the most under utilized storage spaces in the garage.
Example of a mid-sized classic attached two-car garage workshop design in Kansas City
Example of a mid-sized classic attached two-car garage workshop design in Kansas City
Find the right local pro for your project

New attached garage designed by Mark Saunier Architecture, Wilmington, NC. photo by dpt
Elegant attached garage photo in Other
Elegant attached garage photo in Other
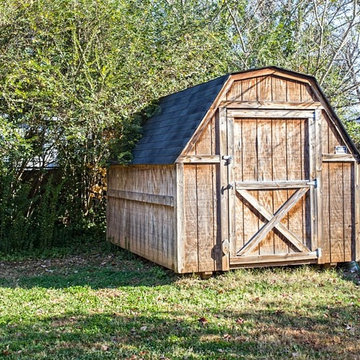
Phenomenal Arts and Crafts Bungalow with all the Updates! Gorgeous 2 Bedroom 1 Bath Bungalow with Everything one could Imagine. Large Living Room that Opens into a Huge Dining Room. Completely Renovated Kitchen with Window Seat, Breakfast Bar, Granite Countertops and New Cabinetry. Storage is not an issue in this home. The Master Bedroom Boasts 3 Closets! Rear Sunroom/Office could be used as a Third Bedroom. Complete Mudroom with Cabinetry and Plenty of Storage. Great Deck for Entertaining as well as an Extra Storage Shed. The Fenced in Backyard is Perfect! All this Home Needs is a New Owner!
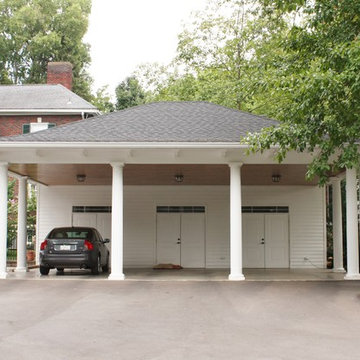
Shelby James Vaughn
Inspiration for a timeless detached three-car carport remodel in Nashville
Inspiration for a timeless detached three-car carport remodel in Nashville
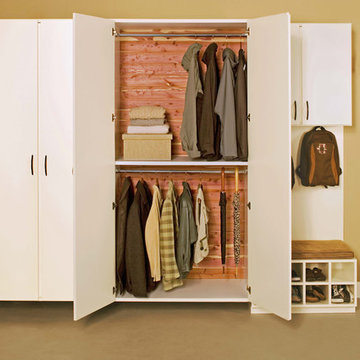
Reduce clutter and maintain organization with built-in garage cabinets and custom closets. Never misplace items again!
Small elegant attached garage photo
Small elegant attached garage photo
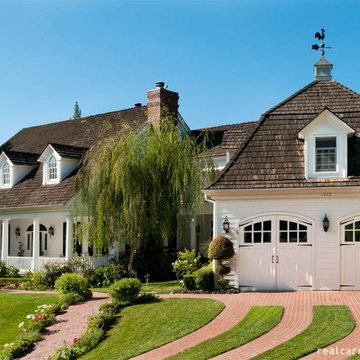
Arched outswing garage doors on a traditional colonial style carriage house.
Inspiration for a timeless shed remodel in San Francisco
Inspiration for a timeless shed remodel in San Francisco
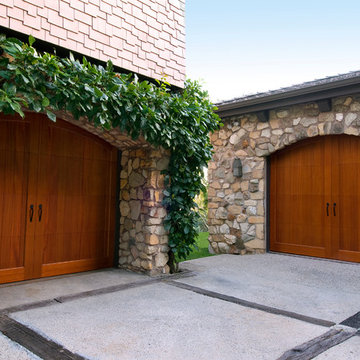
Clopay Door Company
Example of a classic two-car garage design in Austin
Example of a classic two-car garage design in Austin
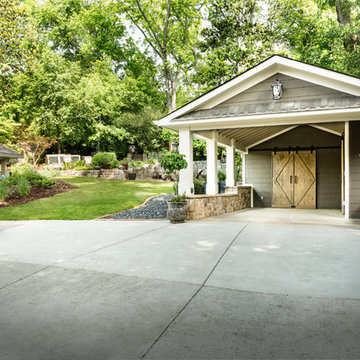
Garage - mid-sized traditional detached three-car garage idea in Atlanta
Traditional Garage and Shed Ideas
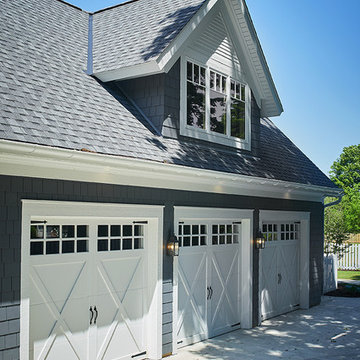
One of the few truly American architectural styles, the Craftsman/Prairie style was developed around the turn of the century by a group of Midwestern architects who drew their inspiration from the surrounding landscape. The spacious yet cozy Thompson draws from features from both Craftsman/Prairie and Farmhouse styles for its all-American appeal. The eye-catching exterior includes a distinctive side entrance and stone accents as well as an abundance of windows for both outdoor views and interior rooms bathed in natural light.
The floor plan is equally creative. The large floor porch entrance leads into a spacious 2,400-square-foot main floor plan, including a living room with an unusual corner fireplace. Designed for both ease and elegance, it also features a sunroom that takes full advantage of the nearby outdoors, an adjacent private study/retreat and an open plan kitchen and dining area with a handy walk-in pantry filled with convenient storage. Not far away is the private master suite with its own large bathroom and closet, a laundry area and a 800-square-foot, three-car garage. At night, relax in the 1,000-square foot lower level family room or exercise space. When the day is done, head upstairs to the 1,300 square foot upper level, where three cozy bedrooms await, each with its own private bath.
Photographer: Ashley Avila Photography
Builder: Bouwkamp Builders
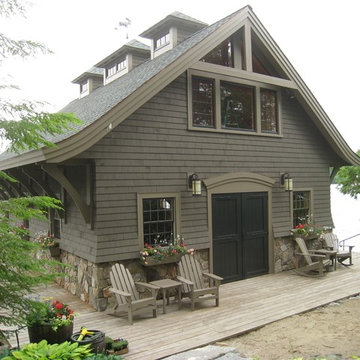
The boat house was also remodeled, utilizing the same exterior details, including dry laid fieldstone, to mirror the look and feel of the main home.
Example of a mid-sized classic detached boathouse design in Boston
Example of a mid-sized classic detached boathouse design in Boston
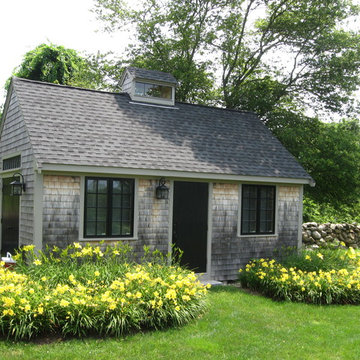
This garden storage cottage is viewed in the landscape from the house and has a setting that encourages a stroll to see the
Summer perennials as well as the small vegetable garden set off to the side.
24








