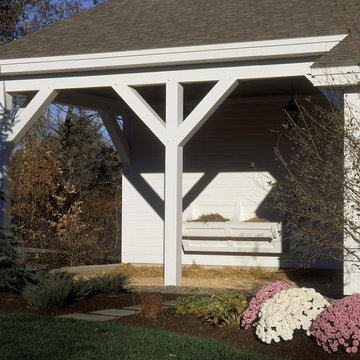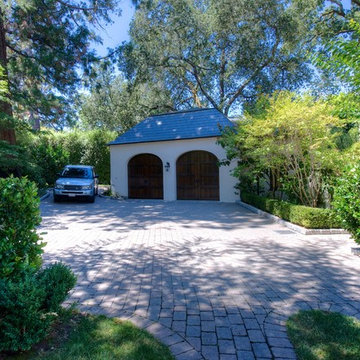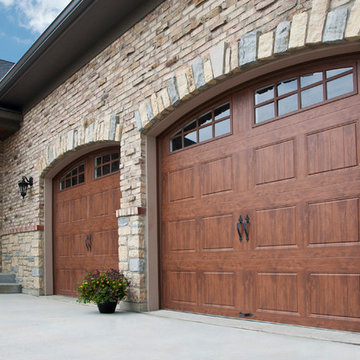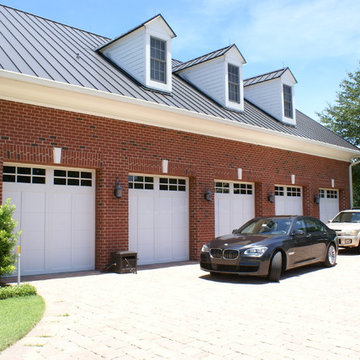
Part of the original design for the home in the 1900's, Clawson Architects recreated the Porte cochere along with the other renovations, alterations and additions to the property.

This "hobbit house" straight out of Harry Potter Casting houses our client's pool supplies and serves as a changing room- we designed the outdoor furniture using sustainable teak to match the natural stone and fieldstone elements surrounding it
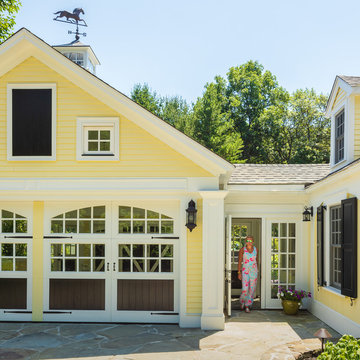
Raj Das Photography
Carport - large traditional attached four-car carport idea in Boston
Carport - large traditional attached four-car carport idea in Boston
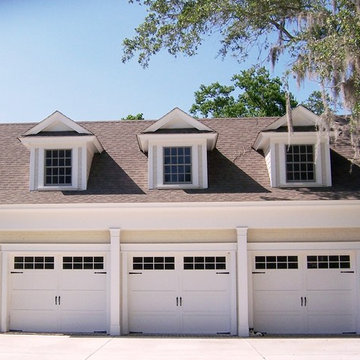
Detached, split three-car garage
Large elegant detached three-car garage photo in Jacksonville
Large elegant detached three-car garage photo in Jacksonville
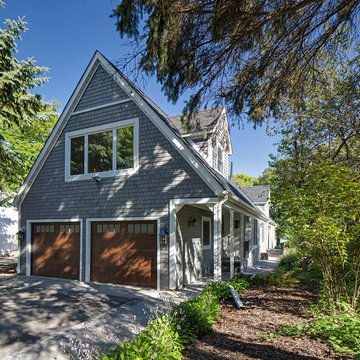
Photography: Landmark Photography
Example of a large classic attached two-car garage design in Minneapolis
Example of a large classic attached two-car garage design in Minneapolis
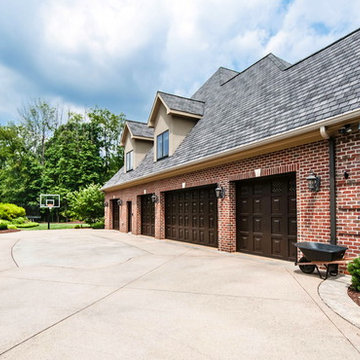
Example of a huge classic attached three-car garage design in Other
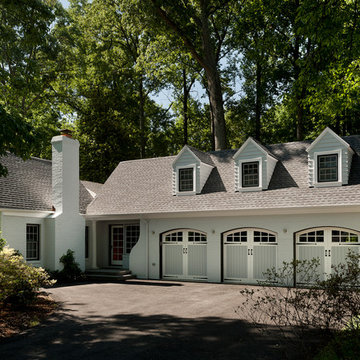
Paul Burk Photography, Matthew Ossolinski Architects, The Ley Group
Example of a huge classic attached three-car garage design in DC Metro
Example of a huge classic attached three-car garage design in DC Metro
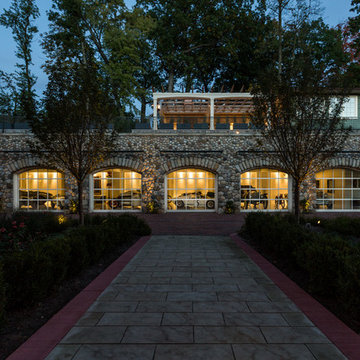
Lowell Custom Homes, Lake Geneva, WI. Lake house in Fontana, Wi. Glass garage doors from Doors by Russ. Classic Shingle Style architecture with fieldstone multiple garage showroom to house vintage car collection. Pool house and infinity pool above with pergola.
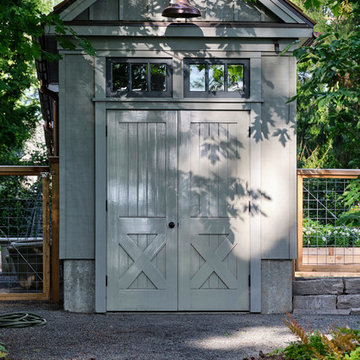
One of a group of three identical sheds grouped in a row. This one houses the yard tractor and equipment.
Garden shed - mid-sized traditional detached garden shed idea in Portland
Garden shed - mid-sized traditional detached garden shed idea in Portland
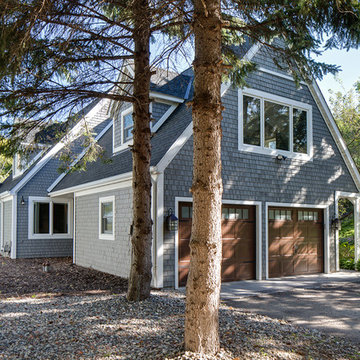
Design: Studio M Interiors | Photography: Landmark Photography
Example of a large classic attached two-car garage design in Minneapolis
Example of a large classic attached two-car garage design in Minneapolis
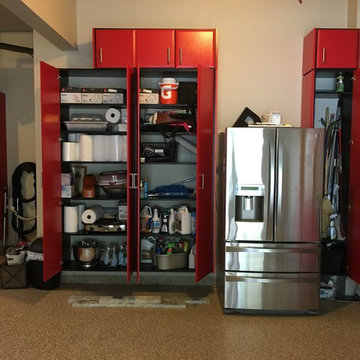
Upgraded garage - plenty of storage
Garage - large traditional attached three-car garage idea in Bridgeport
Garage - large traditional attached three-car garage idea in Bridgeport
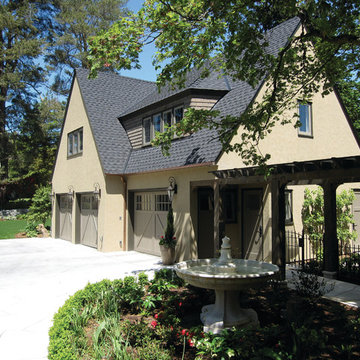
This three car garage has an exercise room above with its own exterior entry and is linked tot he house with a covered timber frame trellis.
Photo by Subtle Light Photography.
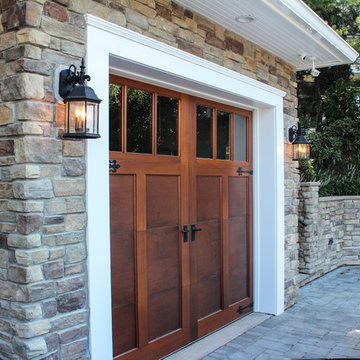
Columns meet trim to give an elegant look.
Huge elegant attached two-car carport photo in New York
Huge elegant attached two-car carport photo in New York
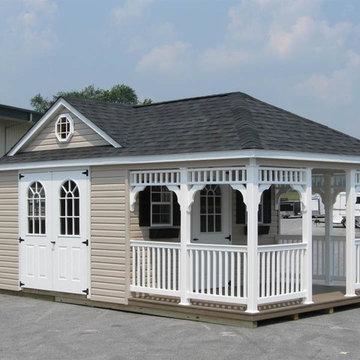
A Cape Cod dormer and victorian style porch highlight this beautiful structure. With so many options to choose from, we can get exactly what you want.
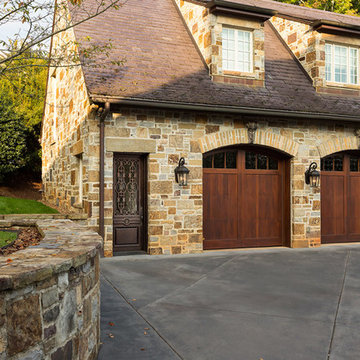
Jim Schmid
Example of a huge classic detached three-car garage design in Charlotte
Example of a huge classic detached three-car garage design in Charlotte
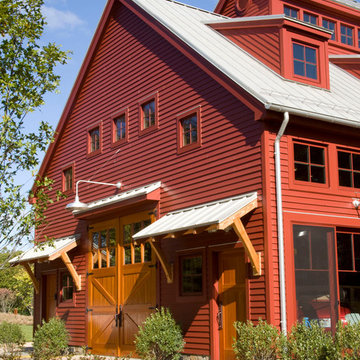
3,500 SF timberframe barn serves as an accessory structure to a 14,000 SF custom home located on a 5-acre property on Aberdeen Creek.
Garage workshop - traditional detached garage workshop idea in Baltimore
Garage workshop - traditional detached garage workshop idea in Baltimore
Traditional Garage and Shed Ideas
1








