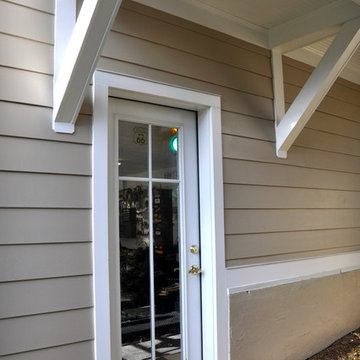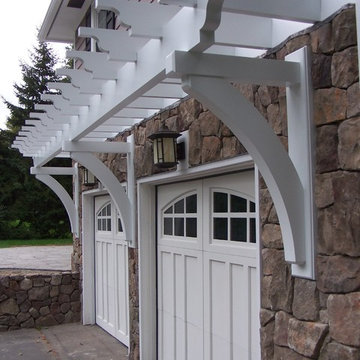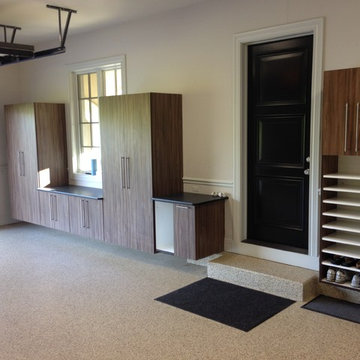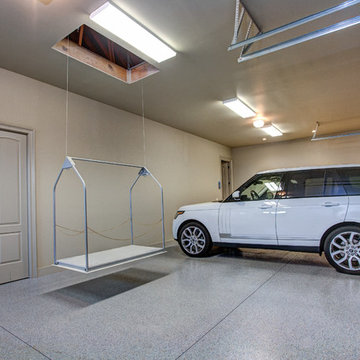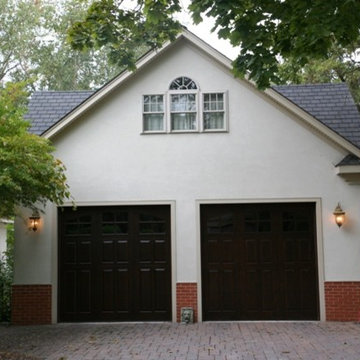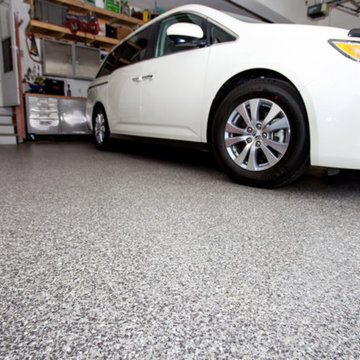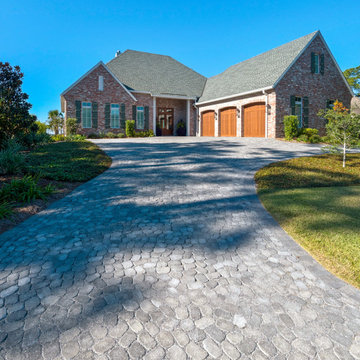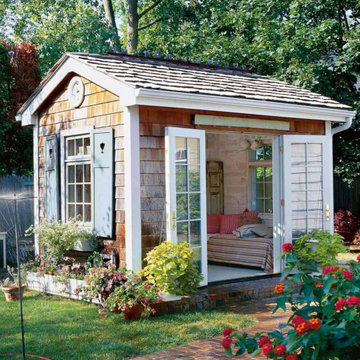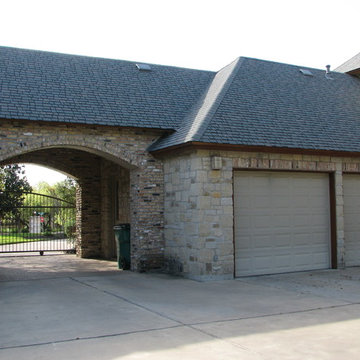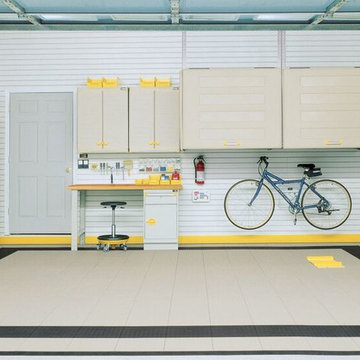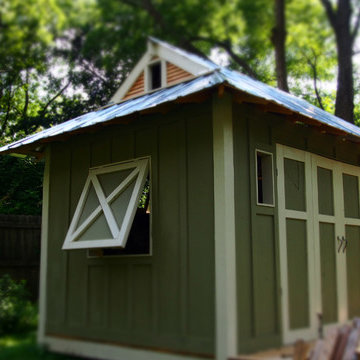Refine by:
Budget
Sort by:Popular Today
301 - 320 of 26,932 photos
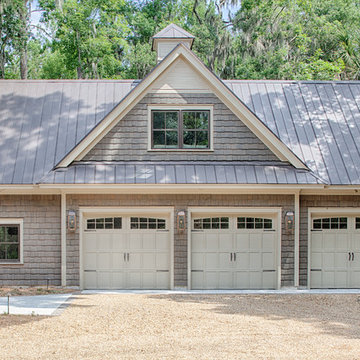
With porches on every side, the “Georgetown” is designed for enjoying the natural surroundings. The main level of the home is characterized by wide open spaces, with connected kitchen, dining, and living areas, all leading onto the various outdoor patios. The main floor master bedroom occupies one entire wing of the home, along with an additional bedroom suite. The upper level features two bedroom suites and a bunk room, with space over the detached garage providing a private guest suite.
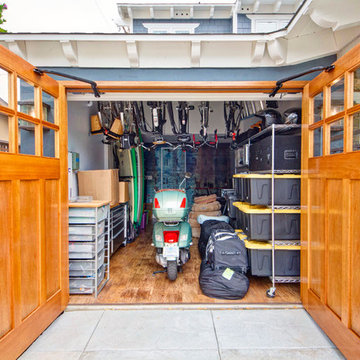
Carriage doors open to reveal a wealth of extra space in the garage, including an area custom built to accommodate a collection of bicycles hanging from the ceiling.
Find the right local pro for your project
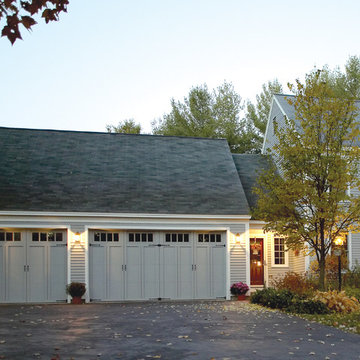
Carriage House style garage doors
Example of a large classic attached three-car garage design in Atlanta
Example of a large classic attached three-car garage design in Atlanta
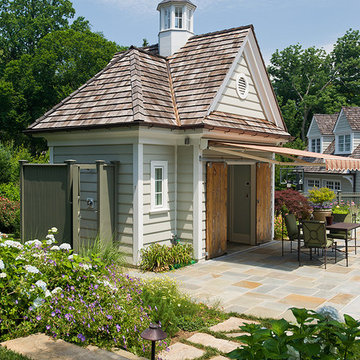
The pool house provides a private space within the pool area, along with an outdoor shower.
Shed - traditional detached shed idea in Philadelphia
Shed - traditional detached shed idea in Philadelphia
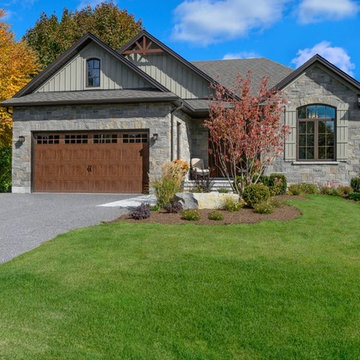
Inspiration for a mid-sized timeless attached two-car carport remodel in Chicago
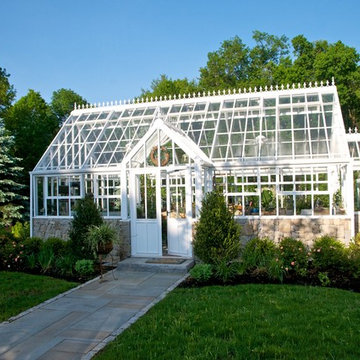
Hartley Victorian Manor Glasshouse with special glass link to connect to home
Elegant detached greenhouse photo in Boston
Elegant detached greenhouse photo in Boston
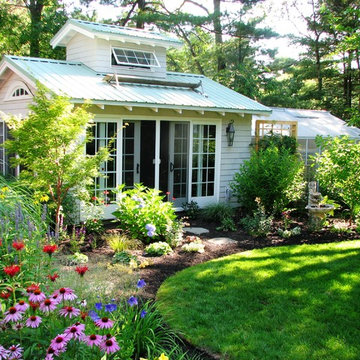
Summer blooming perennials and ornamental grasses frame in the back yard.
Design and photo by Bob Trainor
Greenhouse - large traditional detached greenhouse idea in Boston
Greenhouse - large traditional detached greenhouse idea in Boston
Traditional Garage and Shed Ideas
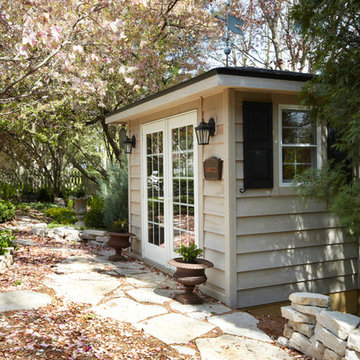
Maintaining the setback distances suggested by the building department, Sweeney built a garden shed addition that matched the color and architectural detail of the home. It was placed within 10 ft of the rear property line and 15 ft from the side lot line to provide functional access to the shed and built parallel to the fence. Looking at the landscape, the shed was also strategically placed on level ground, away from water collection points, and low branches.
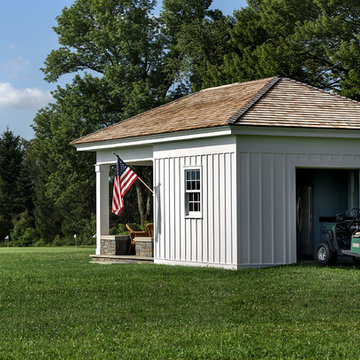
Rob Karosis
Inspiration for a small timeless detached garden shed remodel in New York
Inspiration for a small timeless detached garden shed remodel in New York
16








