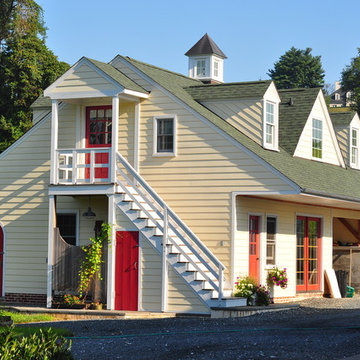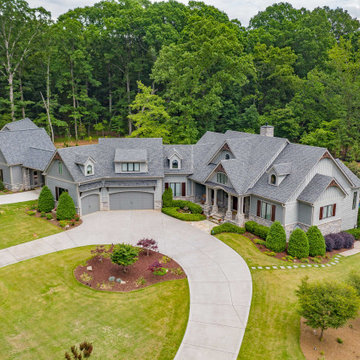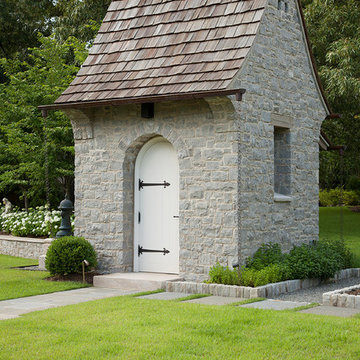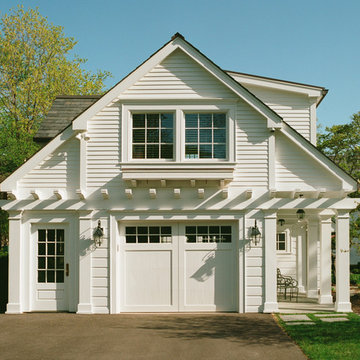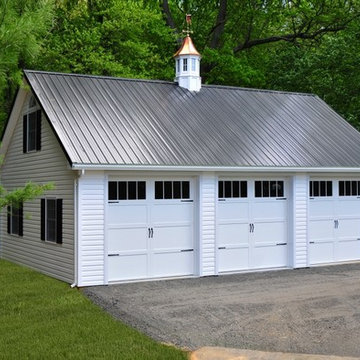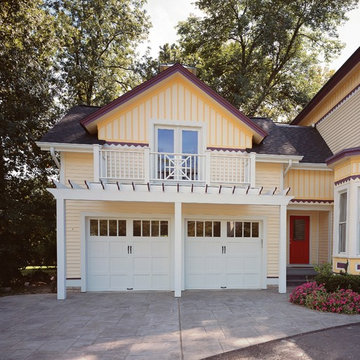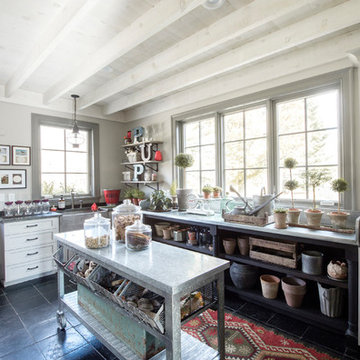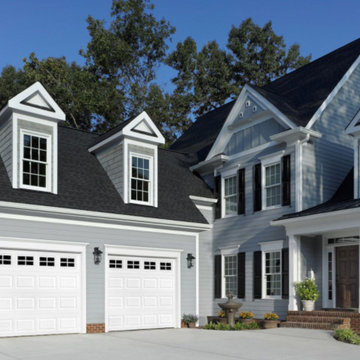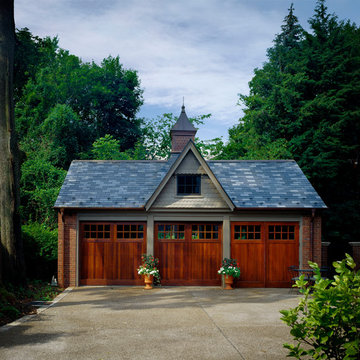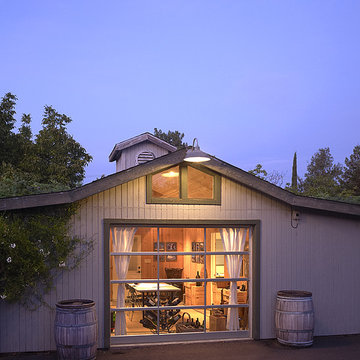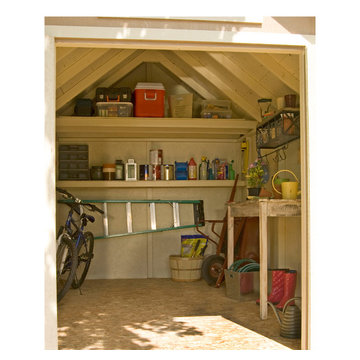
As families grow, the inevitable happens... You continue to get more stuff. Tools, equipment, collectibles and stuff that your significant other wants to get rid of keep adding up. Where does all that stuff go? Unless you live in a mansion, you end up running out of space. Sometimes even adding a shed is not enough. However, we sometimes underestimate the true storage potential of sheds. Did you know all that space by the rafters and back wall is the perfect spot for a loft? Just look at how much stuff you could store in an overhead storage loft. Storage lofts can add up to 40% more overhead storage space. When shopping for the right shed to grow with your family needs, consider adding a loft. It's an economical way of maximizing your sheds true potential.
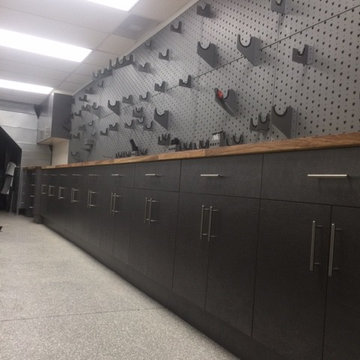
We just recently completed this gun and ammo storage room for our client in Irvine, CA.
Large elegant garage photo in Orange County
Large elegant garage photo in Orange County
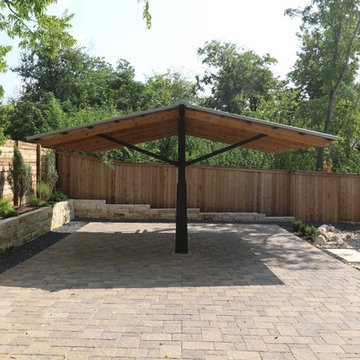
The Wethersfield home is a “Contributing Structure” within one of Central Austin’s most historic neighborhoods.
Thanks to the design vision and engineering of the Barley|Pfeiffer Architecture team, the fine execution and contributions of Tommy Hudson with Hudson Custom Builder, and the commitment of the Owner, the outcome is a very comfortable, healthy and nicely day lit, 1600 square foot home that is expected to have energy consumption bills 50% less than those before, despite being almost 190 square feet larger.
A new kitchen was designed for better function and efficiencies. A screened-in porch makes for great outdoor living within a semi-private setting - and without the bugs! New interior fixtures, fittings and finishes were chosen to honor the home’s original 1930’s character while providing tasteful aesthetic upgrades.
Photo: Oren Mitzner, AIA NCARB
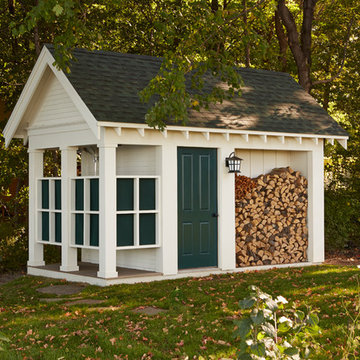
For over 100 years, Crane Island has been a summer destination for a few fortunate Minnesota families who move to cooler lake communities for the season. Desiring a return to this lifestyle, owners intend to spend long summer cottage weekends there. The location affords both community & privacy with close proximity to their city house. The island is small, with only about 20 cottages, most of which were built early in the last century. The challenge to the architect was to create a new house that would look 100 years old the day it was finished.
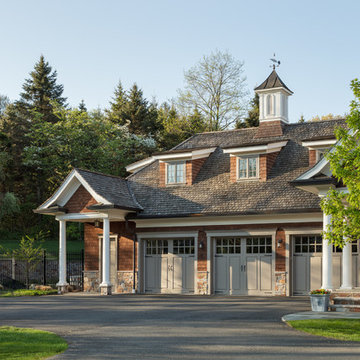
Mike Van Tassell / mikevantassell.com
Elegant three-car garage photo in New York
Elegant three-car garage photo in New York

The support brackets are a custom designed Lasley Brahaney signature detail.
Example of a large classic three-car garage design in Other
Example of a large classic three-car garage design in Other
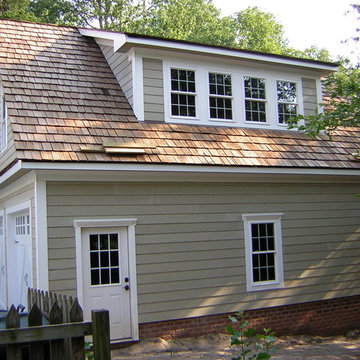
Vinyl windows and a glass door allow natural light to fill this garden tools shed during hours of daylight.
Garage - large traditional detached two-car garage idea in Richmond
Garage - large traditional detached two-car garage idea in Richmond
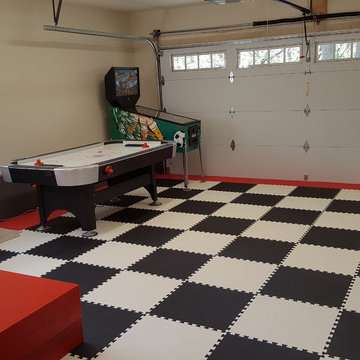
Foam Floor Mats 5/8 Premium
-- "These 5/8 Premium mats are great. I used them to convert our vacation home garage to a 'Boys Club' for our 5 grandsons. They added protection for play activities and insulation from the concrete floor. We had a water leak and they were so easy to take up and dry out the floor. I even used them to line the foundation perimeter instead of painting it. The pictures say it all. Look how great the ''Great Mats'' made our Game room look!"
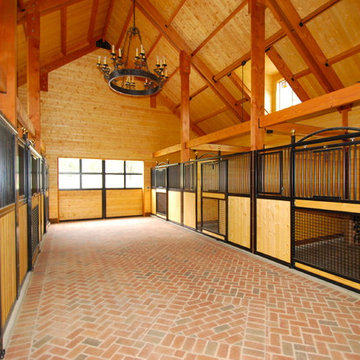
David C. Clark
Inspiration for a huge timeless detached barn remodel in Nashville
Inspiration for a huge timeless detached barn remodel in Nashville
Traditional Garage and Shed Ideas
16








