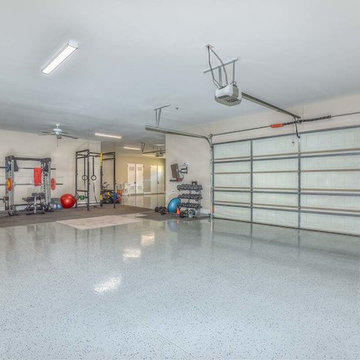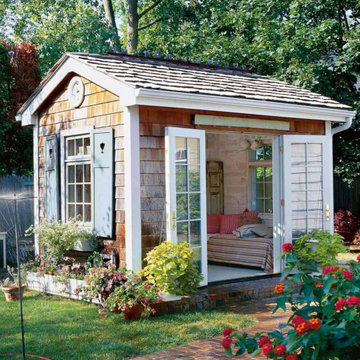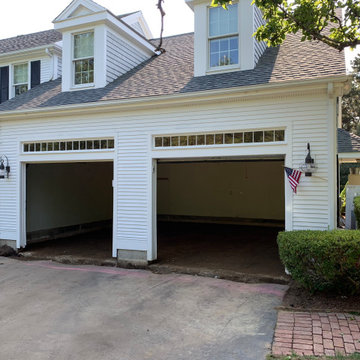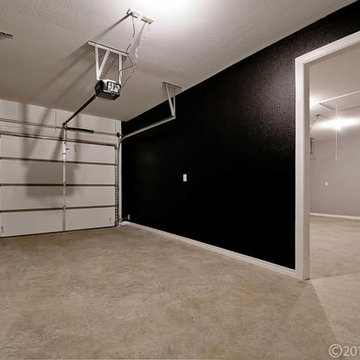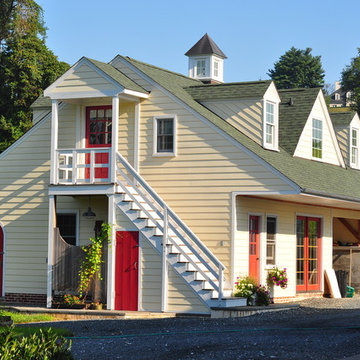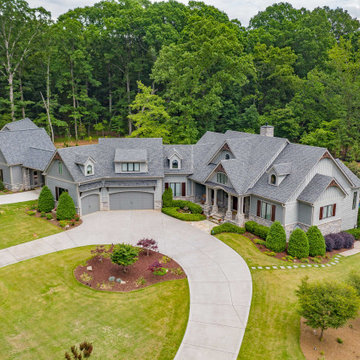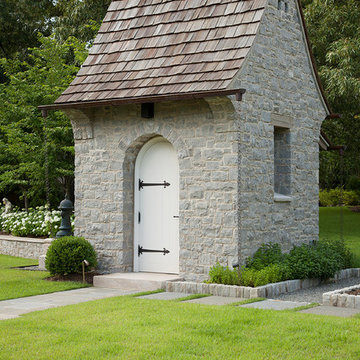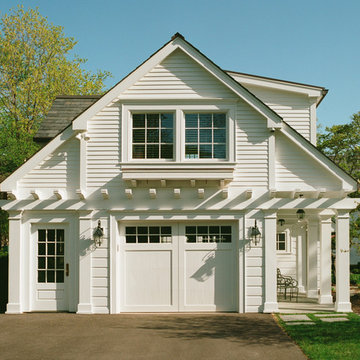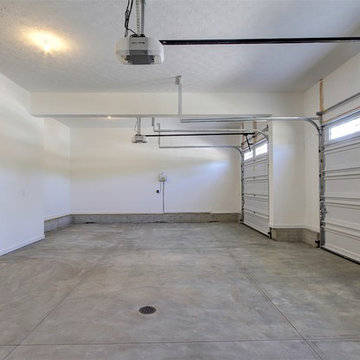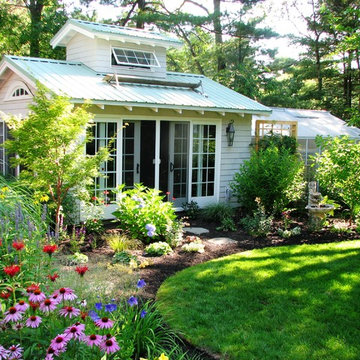
Summer blooming perennials and ornamental grasses frame in the back yard.
Design and photo by Bob Trainor
Greenhouse - large traditional detached greenhouse idea in Boston
Greenhouse - large traditional detached greenhouse idea in Boston
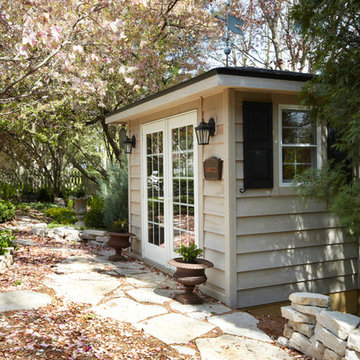
Maintaining the setback distances suggested by the building department, Sweeney built a garden shed addition that matched the color and architectural detail of the home. It was placed within 10 ft of the rear property line and 15 ft from the side lot line to provide functional access to the shed and built parallel to the fence. Looking at the landscape, the shed was also strategically placed on level ground, away from water collection points, and low branches.
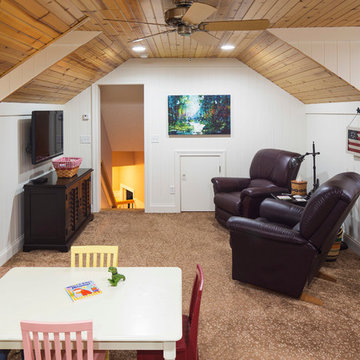
The new attic space above the garage allows for a play area, office space, and generously sized quilting room. Windows are well-place to provide natural daylight.
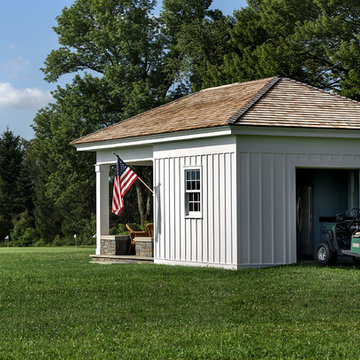
Rob Karosis
Inspiration for a small timeless detached garden shed remodel in New York
Inspiration for a small timeless detached garden shed remodel in New York
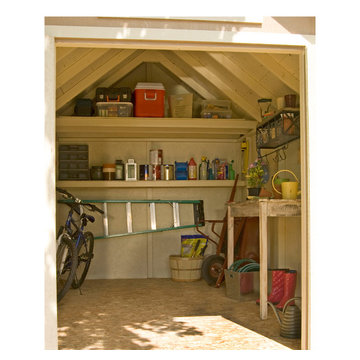
As families grow, the inevitable happens... You continue to get more stuff. Tools, equipment, collectibles and stuff that your significant other wants to get rid of keep adding up. Where does all that stuff go? Unless you live in a mansion, you end up running out of space. Sometimes even adding a shed is not enough. However, we sometimes underestimate the true storage potential of sheds. Did you know all that space by the rafters and back wall is the perfect spot for a loft? Just look at how much stuff you could store in an overhead storage loft. Storage lofts can add up to 40% more overhead storage space. When shopping for the right shed to grow with your family needs, consider adding a loft. It's an economical way of maximizing your sheds true potential.
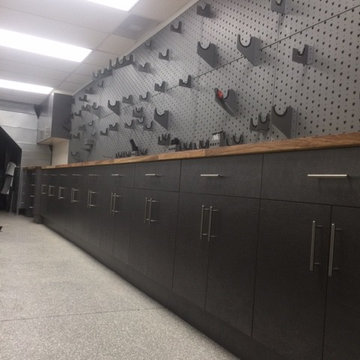
We just recently completed this gun and ammo storage room for our client in Irvine, CA.
Large elegant garage photo in Orange County
Large elegant garage photo in Orange County
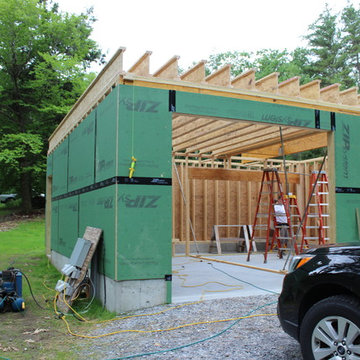
Exterior of the garage.
Garage - traditional two-car garage idea in Boston
Garage - traditional two-car garage idea in Boston
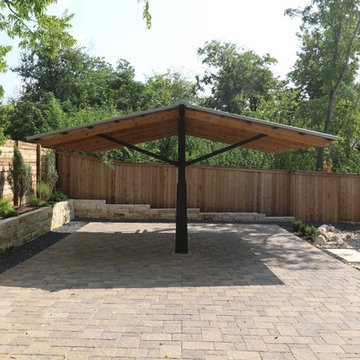
The Wethersfield home is a “Contributing Structure” within one of Central Austin’s most historic neighborhoods.
Thanks to the design vision and engineering of the Barley|Pfeiffer Architecture team, the fine execution and contributions of Tommy Hudson with Hudson Custom Builder, and the commitment of the Owner, the outcome is a very comfortable, healthy and nicely day lit, 1600 square foot home that is expected to have energy consumption bills 50% less than those before, despite being almost 190 square feet larger.
A new kitchen was designed for better function and efficiencies. A screened-in porch makes for great outdoor living within a semi-private setting - and without the bugs! New interior fixtures, fittings and finishes were chosen to honor the home’s original 1930’s character while providing tasteful aesthetic upgrades.
Photo: Oren Mitzner, AIA NCARB
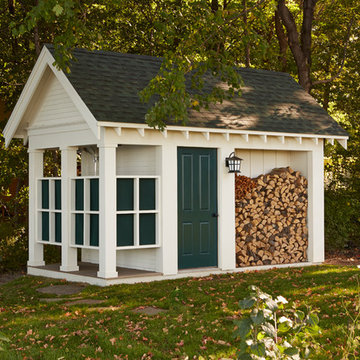
For over 100 years, Crane Island has been a summer destination for a few fortunate Minnesota families who move to cooler lake communities for the season. Desiring a return to this lifestyle, owners intend to spend long summer cottage weekends there. The location affords both community & privacy with close proximity to their city house. The island is small, with only about 20 cottages, most of which were built early in the last century. The challenge to the architect was to create a new house that would look 100 years old the day it was finished.
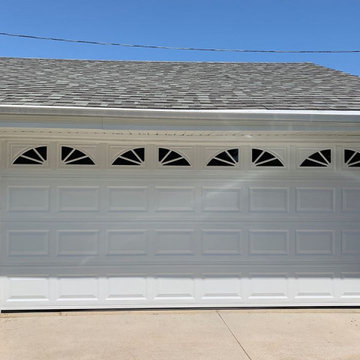
When choosing a new garage door consider adding windows to the design to set the stage for extra style! Since most street-facing garage doors take up a large percentage of your home's facade (often 30% to 40%) many homeowners include windows in their garage door to (1) break up an otherwise 'blocky' appearance of two single doors or one double and (2) to better integrate the garage into the rest of the home's exterior look. Shown here: White insulated steel garage door with short panels and a starburst window pattern. | Project and Photo Credits: ProLift Garage Doors of Milwaukee
Traditional Garage and Shed Ideas
16








