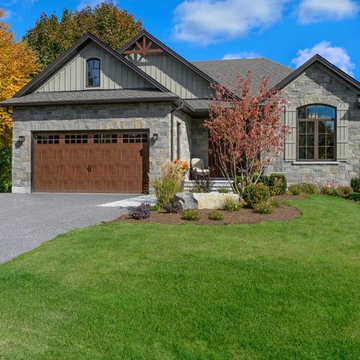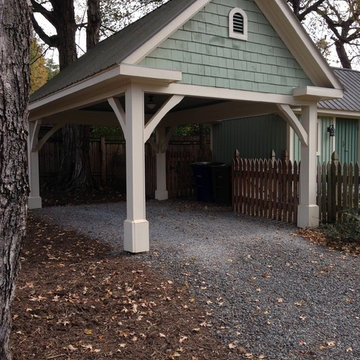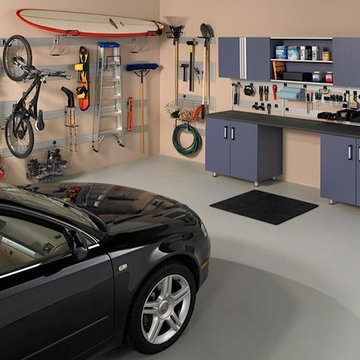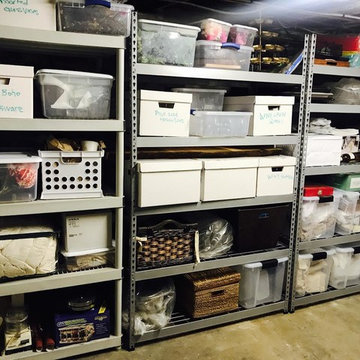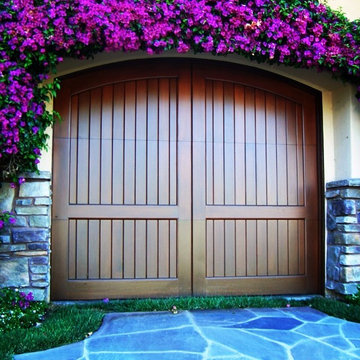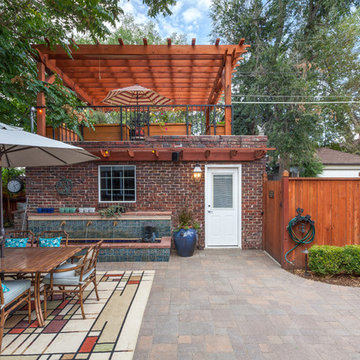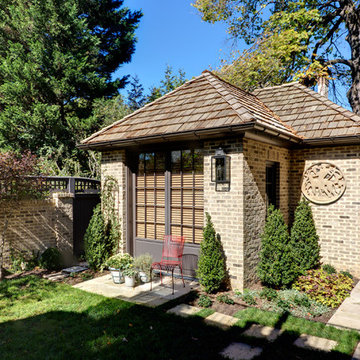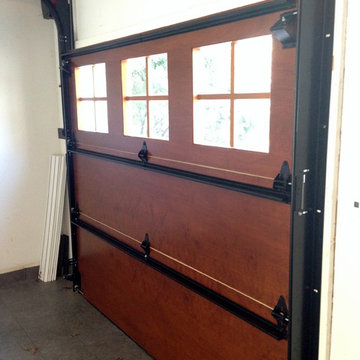
These lovely All-Wood Custom doors by Designer Doors, Inc are in their Tri-Fold design. The door exteriors were painted to blend with the home's exterior and the interior was stained with Sikkens Cetol to provide warmth to the garage. The doors were high lifted, the track was powder coated and the doors were fitted with LiftMaster 8500 wall mount units to further enhance the garage interior.

Part of the original design for the home in the 1900's, Clawson Architects recreated the Porte cochere along with the other renovations, alterations and additions to the property.
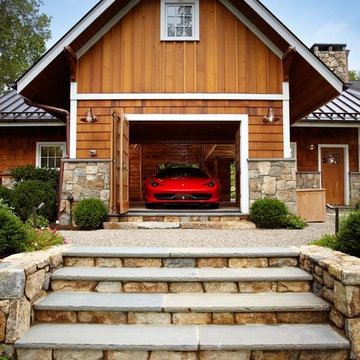
Ultimate man cave and sports car showcase. Photos by Paul Johnson
Example of a classic attached one-car garage design in New York
Example of a classic attached one-car garage design in New York
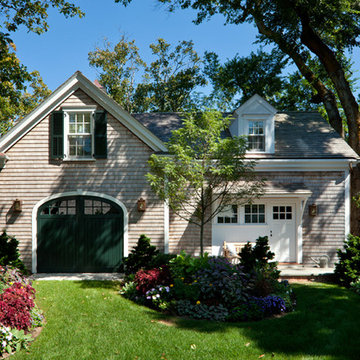
Greg Premru
Inspiration for a mid-sized timeless detached one-car garage remodel in Boston
Inspiration for a mid-sized timeless detached one-car garage remodel in Boston
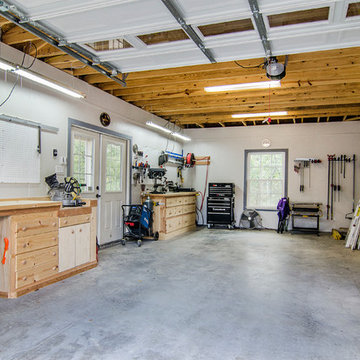
This project was an addition to expand the interior bedroom and a new garage build to give more storage. The challenge was getting approval to build the place the new stand alone garage strategically on the property line so as not to crowd the house but also to not violate zoning regulations of the city. Design and Build by Hatfield Builders & Remodelers, photography by Versatile Imaging.
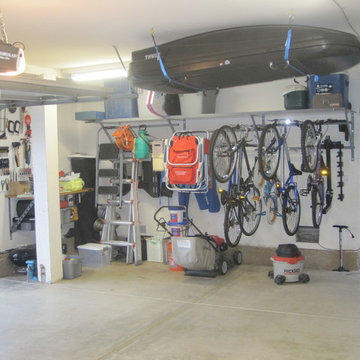
Our garage shelving from Monkey Bars comes with a lifetime warranty and can hold 1,000 lbs in every 4 feet
Mid-sized elegant one-car garage photo in Omaha
Mid-sized elegant one-car garage photo in Omaha
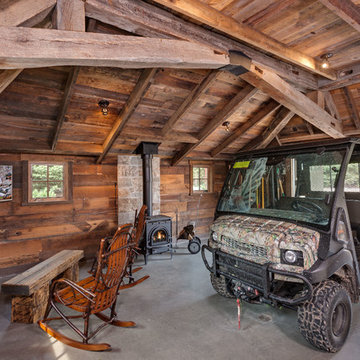
Photo by: Landmark Photography
Inspiration for a timeless attached one-car garage remodel in Minneapolis
Inspiration for a timeless attached one-car garage remodel in Minneapolis
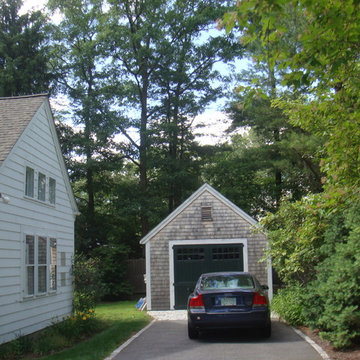
Customer wanted to remove a great timber frame storage area. Instead we designed a extension off the barn, widened the doors, added electricity which resulted in a conveniently sized building fitting all garden tools.
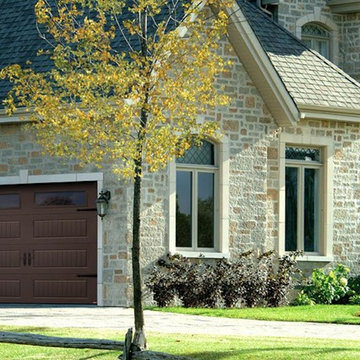
Garaga - Standard+ North Hatley LP, 9’ x 8’, Moka Brown, Clear windows
Garage - mid-sized traditional attached one-car garage idea in Cedar Rapids
Garage - mid-sized traditional attached one-car garage idea in Cedar Rapids
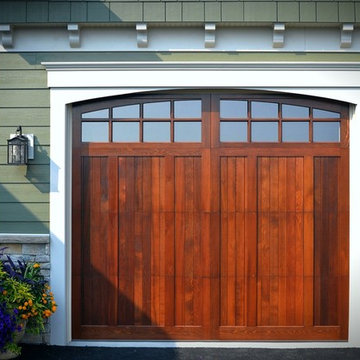
Garage Front Exterior view of Arts and Crafts style
Example of a mid-sized classic detached one-car garage design in Philadelphia
Example of a mid-sized classic detached one-car garage design in Philadelphia
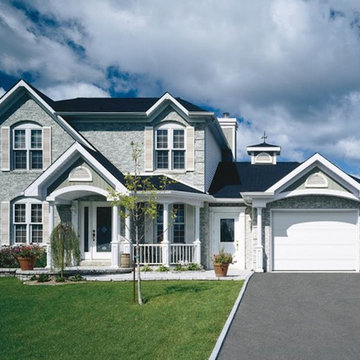
Garaga - Top Tech Grooved, 12' x 7', Tex White
Inspiration for a mid-sized timeless attached one-car garage remodel in Cedar Rapids
Inspiration for a mid-sized timeless attached one-car garage remodel in Cedar Rapids
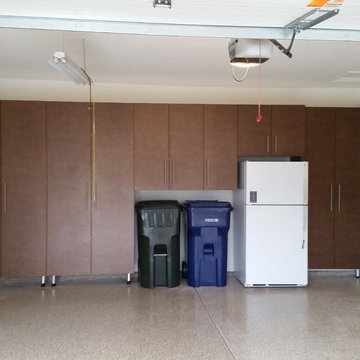
Stage 2 - After new drywall was installed we completed the walls in slatwall and the back in a full cabinet storage system. A complete makeover.
Garage workshop - mid-sized traditional attached one-car garage workshop idea in Chicago
Garage workshop - mid-sized traditional attached one-car garage workshop idea in Chicago
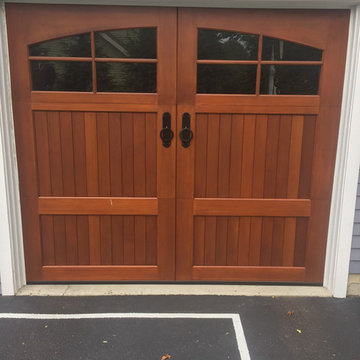
Example of a mid-sized classic attached one-car garage design in New York
Traditional Garage and Shed Ideas
1








