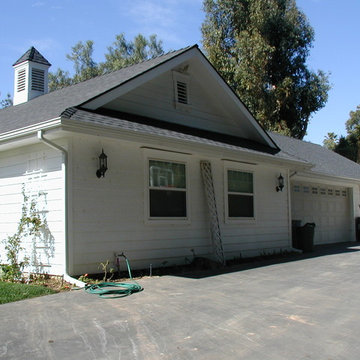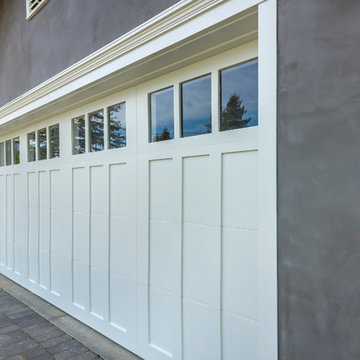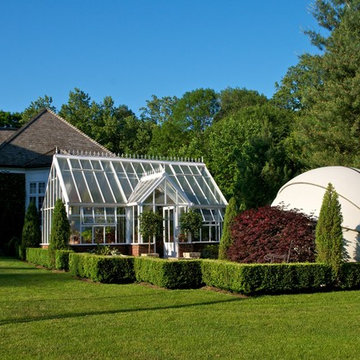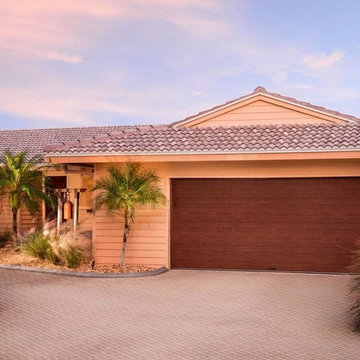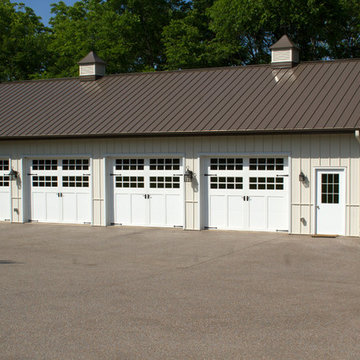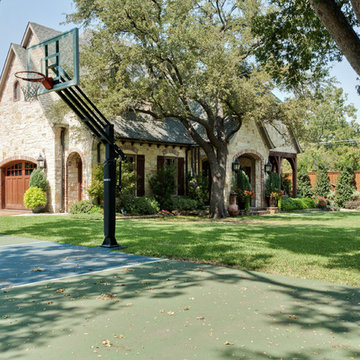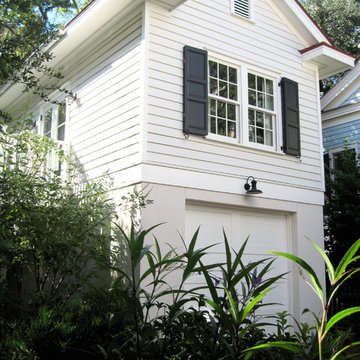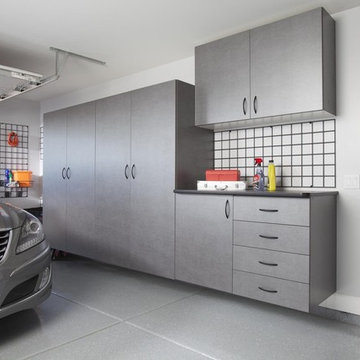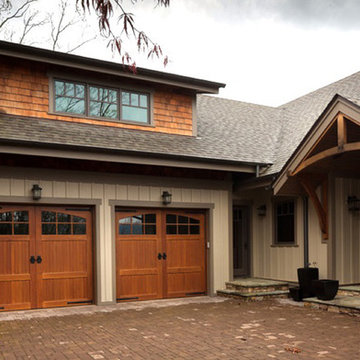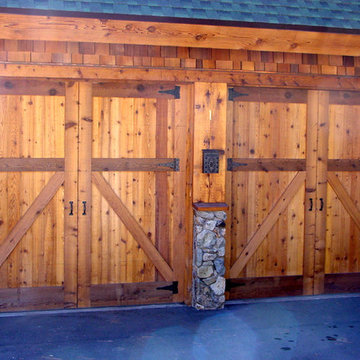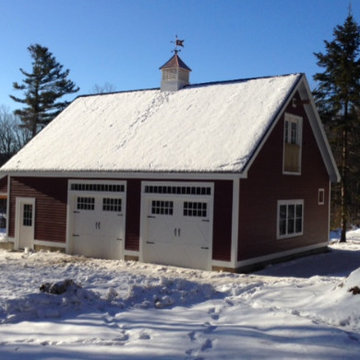Refine by:
Budget
Sort by:Popular Today
5101 - 5120 of 26,947 photos
Find the right local pro for your project
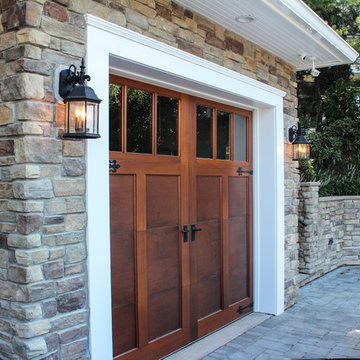
Columns meet trim to give an elegant look.
Huge elegant attached two-car carport photo in New York
Huge elegant attached two-car carport photo in New York
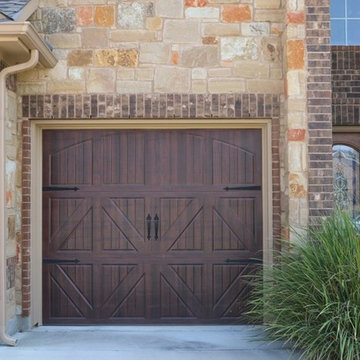
Amarr Classica Valencia in Walnut with closed arch tops and Blue Ridge Decorative hardware.
Carport - large traditional attached three-car carport idea in Austin
Carport - large traditional attached three-car carport idea in Austin
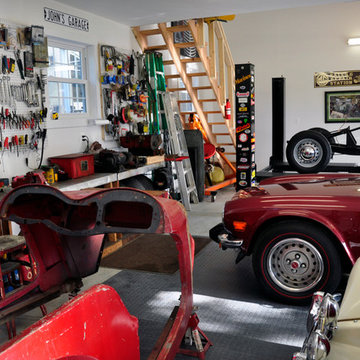
Garage workshop - large traditional detached three-car garage workshop idea in DC Metro
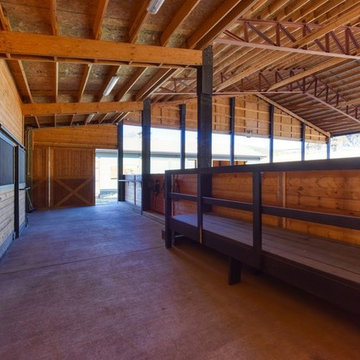
This covered riding arena in Shingle Springs, California houses a full horse arena, horse stalls and living quarters. The arena measures 60’ x 120’ (18 m x 36 m) and uses fully engineered clear-span steel trusses too support the roof. The ‘club’ addition measures 24’ x 120’ (7.3 m x 36 m) and provides viewing areas, horse stalls, wash bay(s) and additional storage. The owners of this structure also worked with their builder to incorporate living space into the building; a full kitchen, bathroom, bedroom and common living area are located within the club portion.
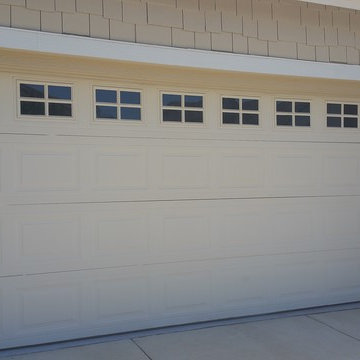
At Neighborhood Garage Door Service, we sell, install and fix your garage door opener, overhead garage door, garage door springs, garage door installation, garage door repair and more.
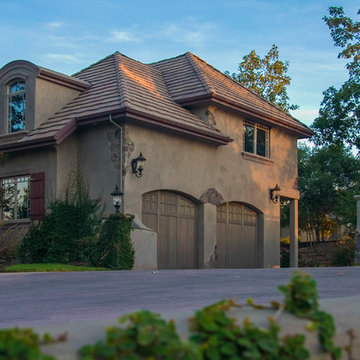
Ryan Rosene - www.ryanrosene.com
Garage - traditional garage idea in Sacramento
Garage - traditional garage idea in Sacramento
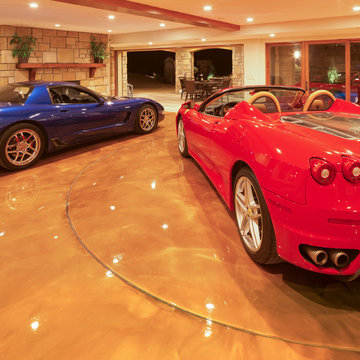
Photography: Landmark Photography
Inspiration for a large timeless attached two-car carport remodel in Minneapolis
Inspiration for a large timeless attached two-car carport remodel in Minneapolis
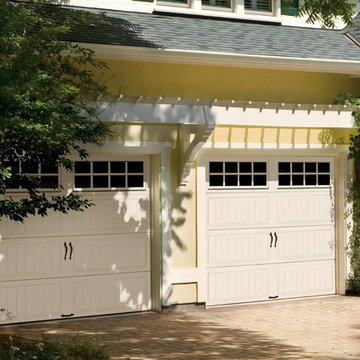
Inspiration for a mid-sized timeless attached two-car garage remodel in Orange County
Traditional Garage and Shed Ideas
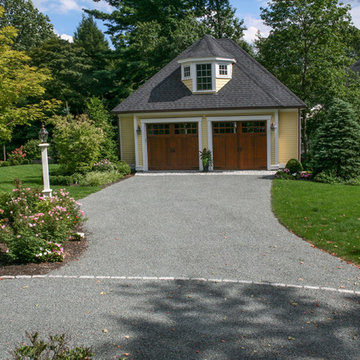
A chip seal driveway leads to the main doors to the carriage house.
Elegant shed photo in Boston
Elegant shed photo in Boston
256








