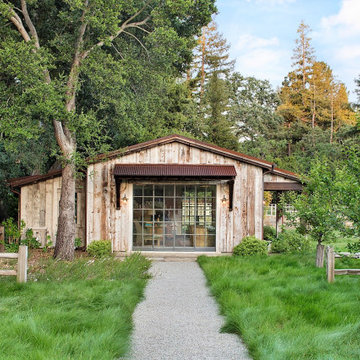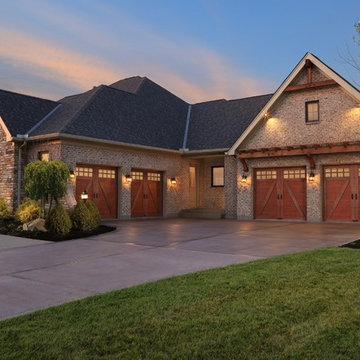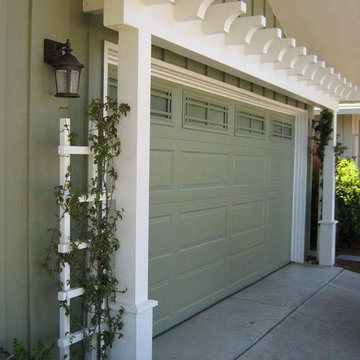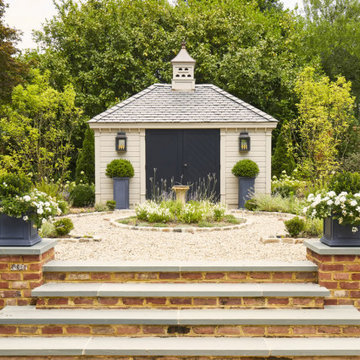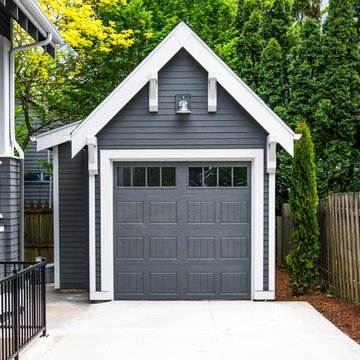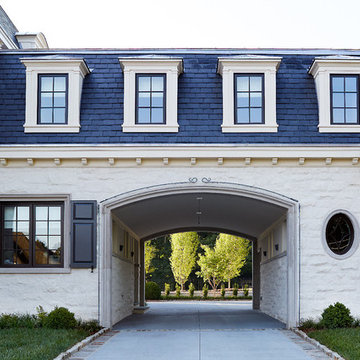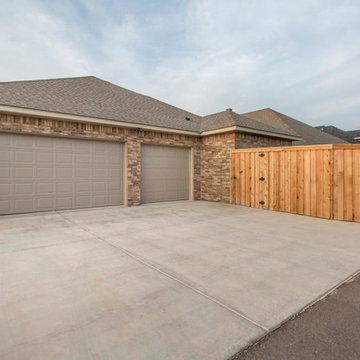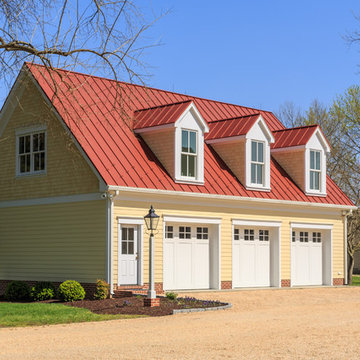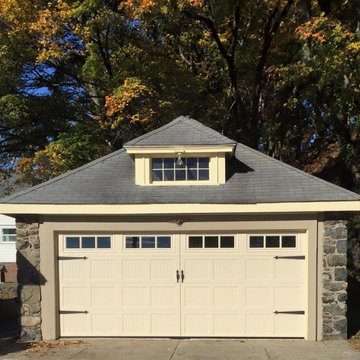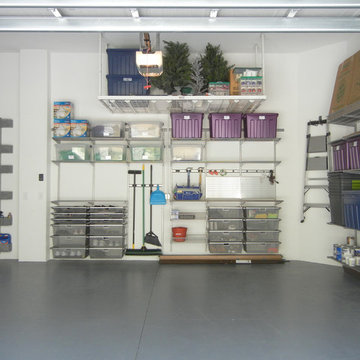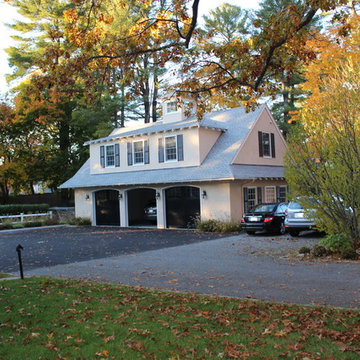Refine by:
Budget
Sort by:Popular Today
461 - 480 of 26,943 photos
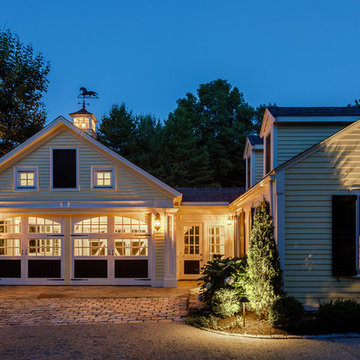
High end renovation, Colonial home, operable shutters, Dutch Doors
Raj Das Photography
Large elegant attached four-car carport photo in Boston
Large elegant attached four-car carport photo in Boston
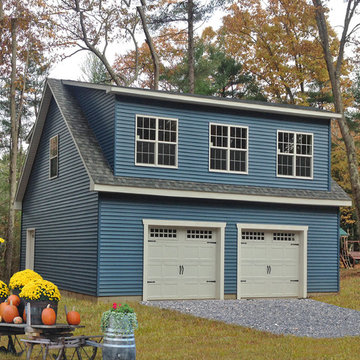
A custom built Prefab Garage with Space for Living on the second floor. Great space for storage and an apartment. Built by Sheds Unlimited of Lancaster County, PA.
Find the right local pro for your project
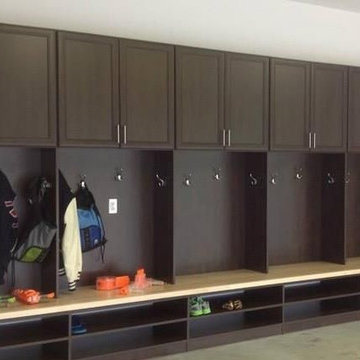
Here in beautiful SoCal, many of us use our garage as a secondary entryway. We introduce you to the "California" Mud Room: Intended as an area to remove and store footwear, outerwear, and even sandy beachwear. Not only will you enjoy an organized storage space, but your California Mud Room will ultimately increase the cleanliness of your home!
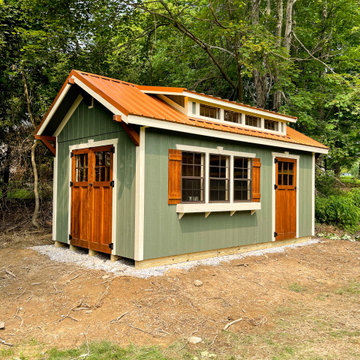
The Craftsman has a beautiful roof that allows more light into the space. The extra door makes this a great model when you need easy access to the space. This has been a great option for people who need a workshop, potting shed, or pool house.
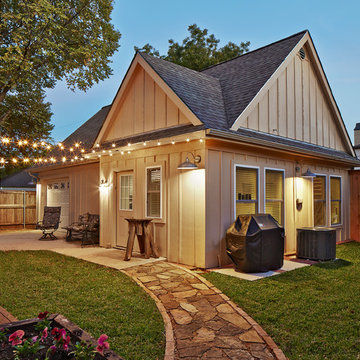
Ken Vaughan - Vaughan Creative Media
Inspiration for a mid-sized timeless detached one-car garage remodel in Dallas
Inspiration for a mid-sized timeless detached one-car garage remodel in Dallas
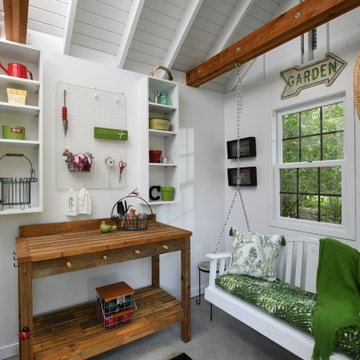
Paul Gates Photography
Garden shed - small traditional detached garden shed idea in Other
Garden shed - small traditional detached garden shed idea in Other
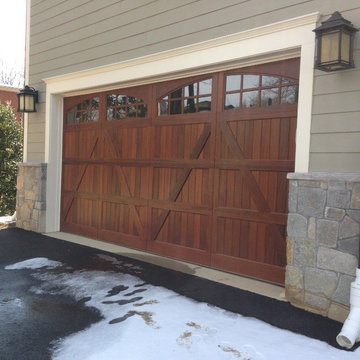
Crisway Garage Doors provides premium overhead garage doors, service, and automatic gates for clients throughout the Washginton DC metro area. With a central location in Bethesda, MD we have the ability to provide prompt garage door sales and service for clients in Maryland, DC, and Northern Virginia. Whether you are a homeowner, builder, realtor, architect, or developer, we can supply and install the perfect overhead garage door to complete your project.
Traditional Garage and Shed Ideas
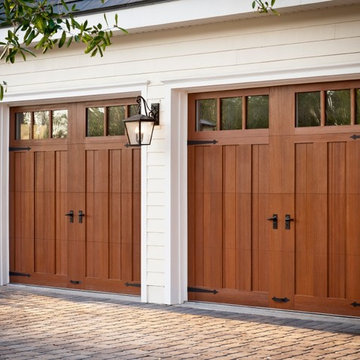
The Canyon Ridge Collection is a line of energy efficient faux wood carriage house style garage doors constructed from a durable, low-maintenance composite polymer material. The five-layer door features a ½”-thick cladding and overlay material adhered to a 2” three-layer polyurethane insulated steel base door with a thermal break for superior strength and energy efficiency. With a 20.4 R-value, it’s well insulated to improve comfort year-round. Unlike real wood, the door is moisture resistant, so it won’t rot, split, shrink, or crack. The cladding material and overlays are molded from actual wood species to duplicate the natural texture and grain patterns that give wood doors a one-of-a-kind character. The surface can be painted or stained. The addition of insulated rectangular windows across the top section lets natural light flow into the garage while maintaining energy efficiency. Other designs, cladding types and finishes are offered to fit a variety of home styles. Photos by Andy Frame.
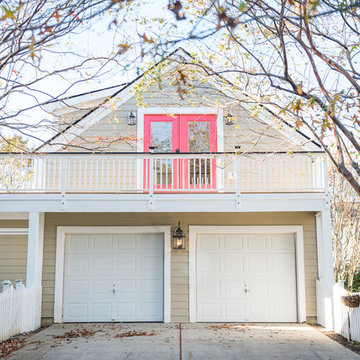
Tyler Davidson
Garage - mid-sized traditional attached two-car garage idea in Charleston
Garage - mid-sized traditional attached two-car garage idea in Charleston
24








