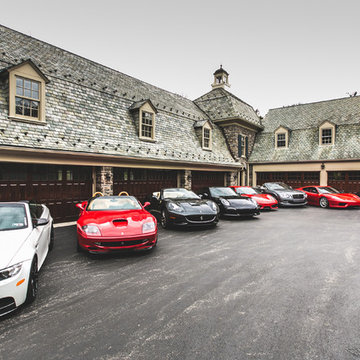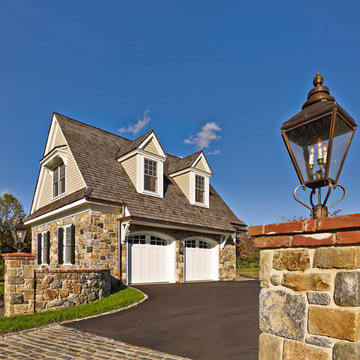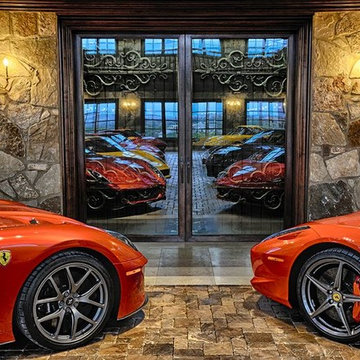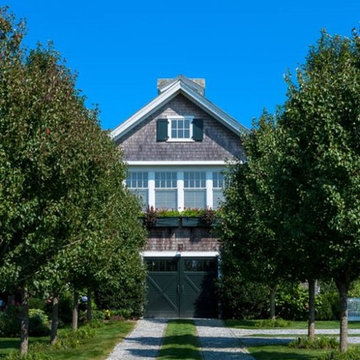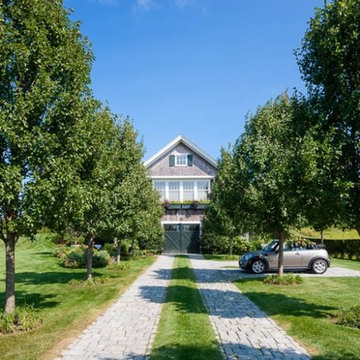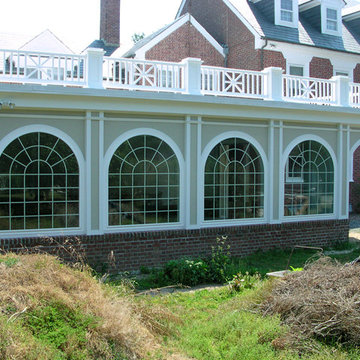
This was part of an addition on a 1600's home in Virginia Beach. The carport with rooftop deck and 4 car workshop were added using tru-slate roof, commercial garage doors and floor coatings and all composite trim on the exterior.
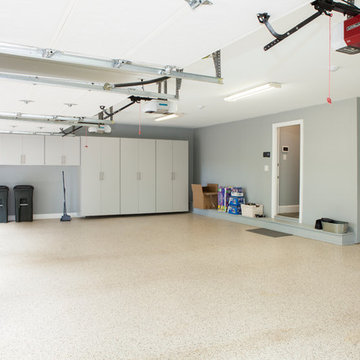
This dream garage shows the importance of storage.
Keeping everything out of the way is do-able with ample storage. Whether putting in a garage organization system or re-using older kitchen cabinets the results are the same.
The Epoxy floor offers a clean and bright surface.
This home was featured in Philadelphia Magazine August 2014 issue with Tague Lumber to showcase its beauty and excellence.
Photo by Alicia's Art, LLC
RUDLOFF Custom Builders, is a residential construction company that connects with clients early in the design phase to ensure every detail of your project is captured just as you imagined. RUDLOFF Custom Builders will create the project of your dreams that is executed by on-site project managers and skilled craftsman, while creating lifetime client relationships that are build on trust and integrity.
We are a full service, certified remodeling company that covers all of the Philadelphia suburban area including West Chester, Gladwynne, Malvern, Wayne, Haverford and more.
As a 6 time Best of Houzz winner, we look forward to working with you on your next project.
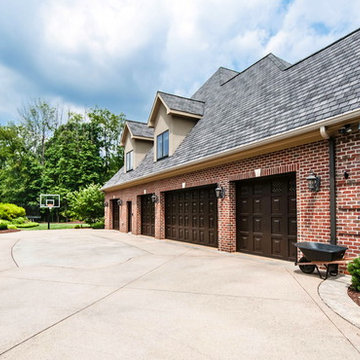
Example of a huge classic attached three-car garage design in Other
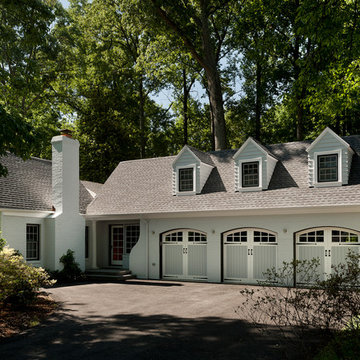
Paul Burk Photography, Matthew Ossolinski Architects, The Ley Group
Example of a huge classic attached three-car garage design in DC Metro
Example of a huge classic attached three-car garage design in DC Metro
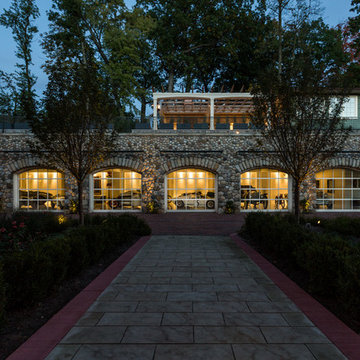
Lowell Custom Homes, Lake Geneva, WI. Lake house in Fontana, Wi. Glass garage doors from Doors by Russ. Classic Shingle Style architecture with fieldstone multiple garage showroom to house vintage car collection. Pool house and infinity pool above with pergola.
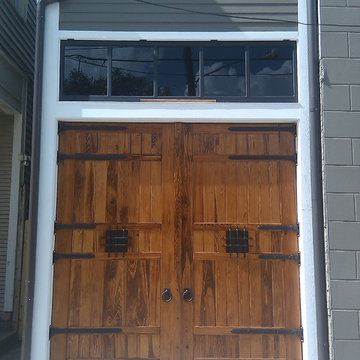
This project was a labor of love by our client. His historic New Orleans home had an unimpressive painted garage door. His goal was to design and create era-appropriate carriage house doors
out of gorgeous wood.
The challenge was that these doors were 10’ high and 5' wide, weighing about 400 lbs each. We were able to outfit the doors with a combination of 17” and 30” long bronze heavy duty strap hinges to support the weight. He used a bronze door grille in the center of each door, as well as clavos nails to punctuate the center where the doors met.
He finished the project, loved its look, and then received the news that the Historical Society was requiring him to change the finish from the exposed wood to painted wood. Photos of both stages are included here.
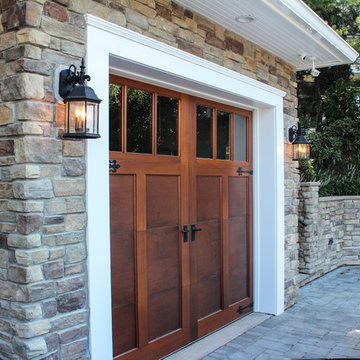
Columns meet trim to give an elegant look.
Huge elegant attached two-car carport photo in New York
Huge elegant attached two-car carport photo in New York
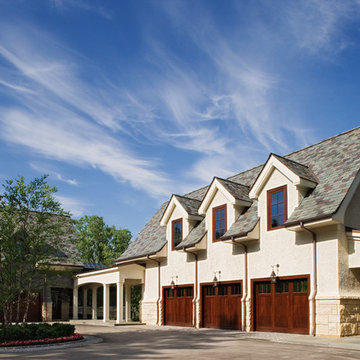
The position of the individual building forms, along with the scale and texture of the building materials selected, diminishes the overall size of this significant home, producing an effect where the architecture is comfortable and graceful.
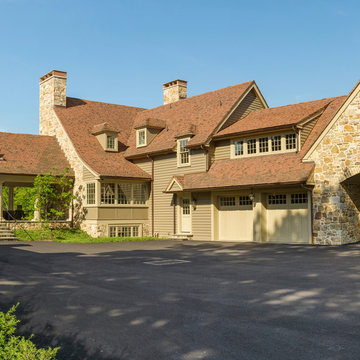
Inspiration for a huge timeless three-car garage remodel in Wilmington
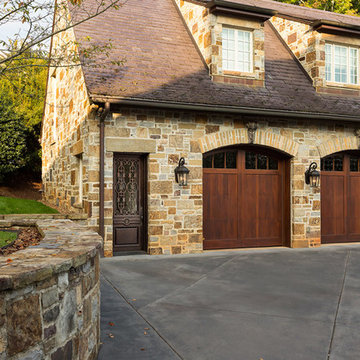
Jim Schmid
Example of a huge classic detached three-car garage design in Charlotte
Example of a huge classic detached three-car garage design in Charlotte
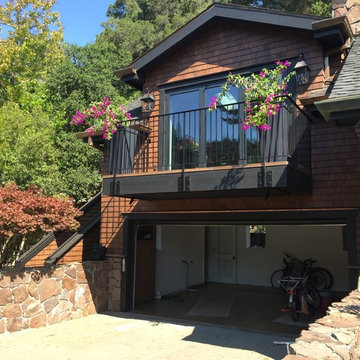
Building Solutions was hired to design and build a two story addition to this lovely Ross home, allowing for a 2-car garage on the ground-level and In-Law Suite on the second floor. The home's home's existing exterior shingle siding was also upgraded to match the new siding on the addition.
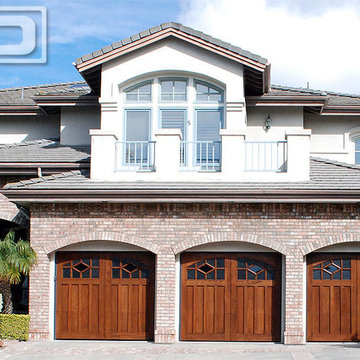
Authentic custom garage door designs are truly difficult to find. Dynamic Garage Doors; however, are custom-made to your specifications and home's architectural style.
These three single-car garage doors are uniquely designed in an overall Arts & Crafts design with craftsman and traditional influences. The fusion of architectural styles yield a minimalistic, fine-lined garage door design that show divine architectural beauty. Our garage door designers are well rounded in various architectural styles and that is why we are able to intertwine architectural elements from various styles together to create unique garage door designs that come out of our imagination and our client's unique taste.
Crafted out of mahogany and stained in a rich tone really bring out the grain of the wood to its full glory. The design of the garage door windows feature an embedded diamond window panel that took skilled craftsmanship from our finish carpenters to achieve. Though simple and elegant, the culmination of this arts and crafts style garage door was made possible with delicate hands and years of experience in wood crafting. We choose our wood workers wisely and our world-class garage doors are proof of our hard-working team of designers, craftsmen and installation technicians.
To get prices on our custom garage doors please contact our design center in Orange County, CA at (855) 343-3667!
We install in California but will ship out of the state as well.
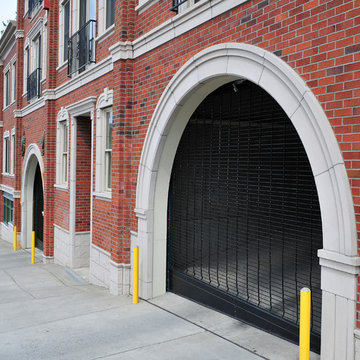
Fairhaven Gardens is a mixed use building with 32 apt. units made up of 1, 2, and 3 bdrms. This expansive building has 2 floors of underground parking and street level storefronts with 2 restaurants. This entrance belongs to a Japanese Restaurant! Yum!
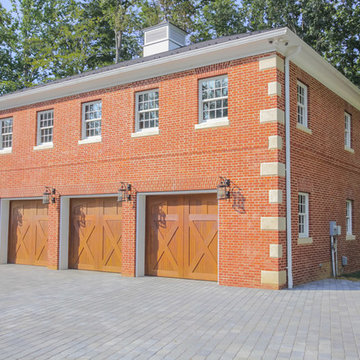
houselens
Garage - huge traditional detached three-car garage idea in DC Metro
Garage - huge traditional detached three-car garage idea in DC Metro
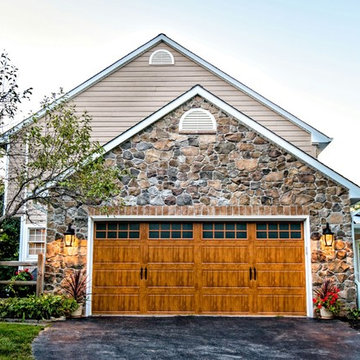
Tony Cossentino
Garage - huge traditional garage idea in Baltimore
Garage - huge traditional garage idea in Baltimore
Traditional Garage and Shed Ideas
1








