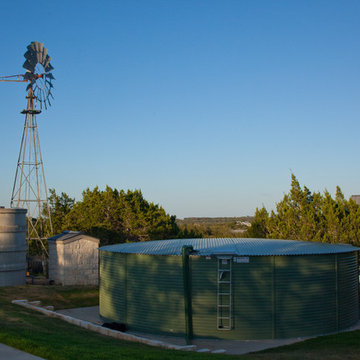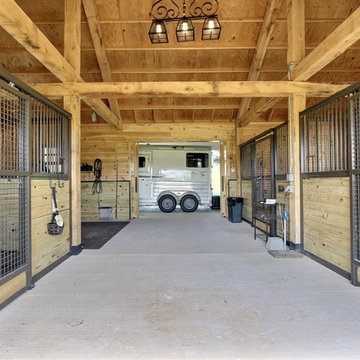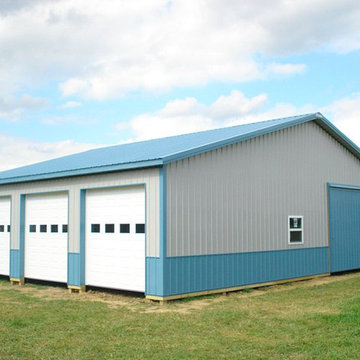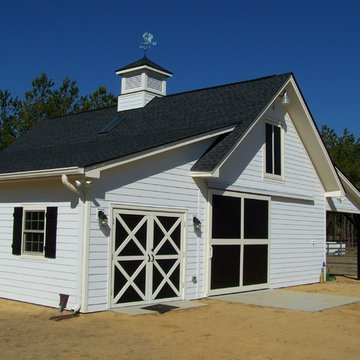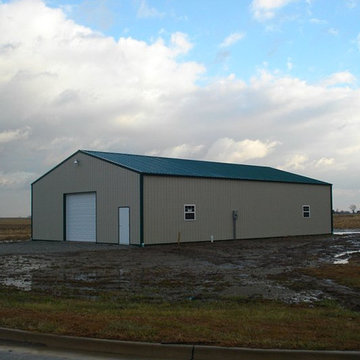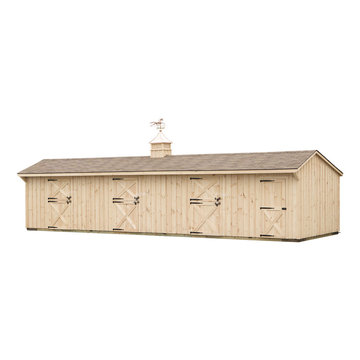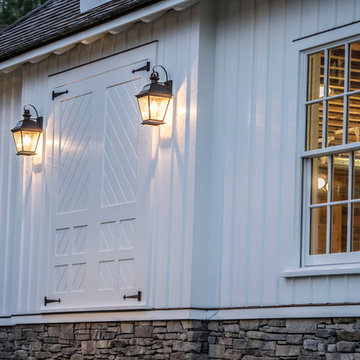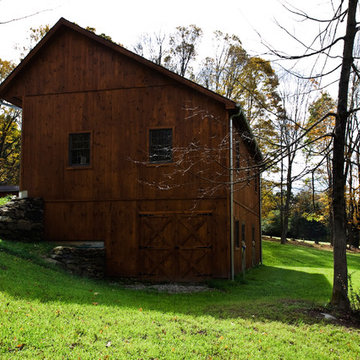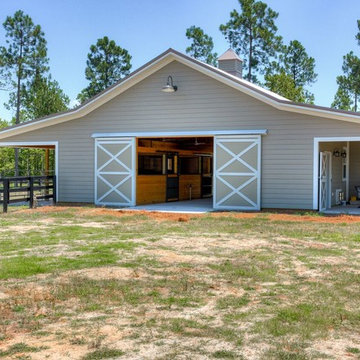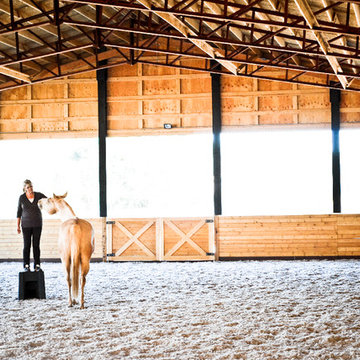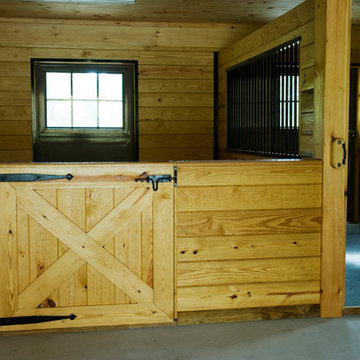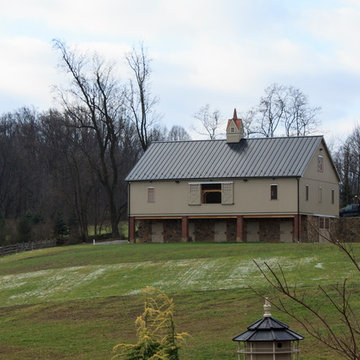Refine by:
Budget
Sort by:Popular Today
1 - 20 of 380 photos
Item 1 of 3
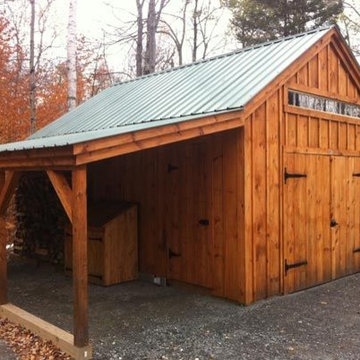
via our website ~ 280 square feet of usable space with 6’0” Jamaica Cottage Shop built double doors ~ large enough to fit your riding lawn mower, snowmobile, snow blower, lawn furniture, and ATVs. This building can be used as a garage ~ the floor system can handle a small to mid-size car or tractor. The open floor plan allows for a great workshop space or can be split up and be used as a cabin. Photos may depict client modifications.
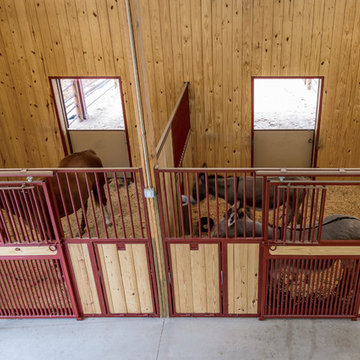
36' x 48' x 12' Horse Barn with (4) 12' x 12' horse stalls, tack room and wash bay. Roof pitch: 8/12
Exterior: metal roof, stucco and brick
Photo Credit: FarmKid Studios
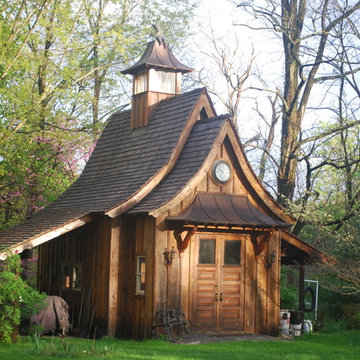
The Garden Pavilion In Spring
Inspiration for a mid-sized timeless detached barn remodel in New York
Inspiration for a mid-sized timeless detached barn remodel in New York
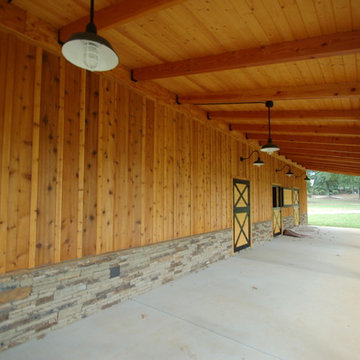
David C. Clark
Inspiration for a huge timeless detached barn remodel in Nashville
Inspiration for a huge timeless detached barn remodel in Nashville
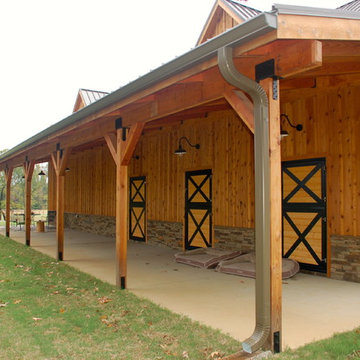
David C. Clark
Example of a huge classic detached barn design in Nashville
Example of a huge classic detached barn design in Nashville
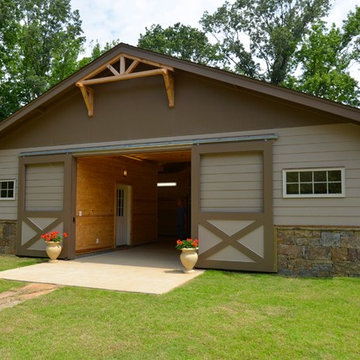
Horse Barn with doors open, Photo: David Clark
Inspiration for a large timeless detached barn remodel in Nashville
Inspiration for a large timeless detached barn remodel in Nashville
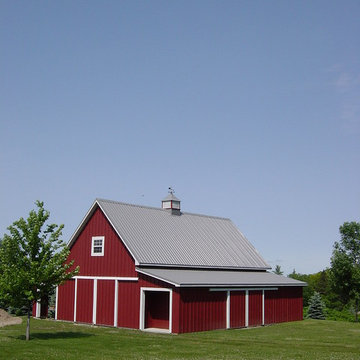
A great functional outbuilding/barn/shed/storage. Whatever the need for the structure we are able to design something to fit your needs.
Inspiration for a timeless detached barn remodel in Other
Inspiration for a timeless detached barn remodel in Other
Traditional Garage and Shed Ideas
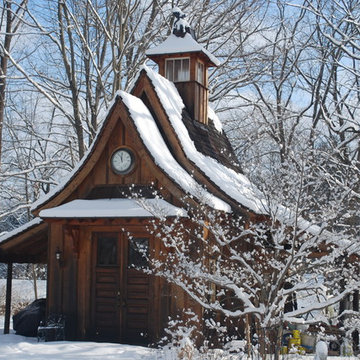
Garden Building In Winter
Example of a large classic detached barn design in New York
Example of a large classic detached barn design in New York
1








