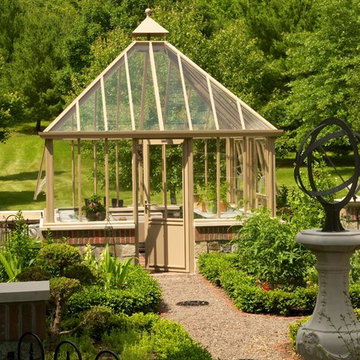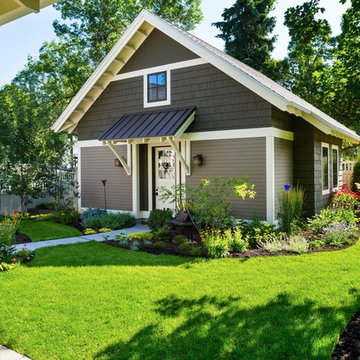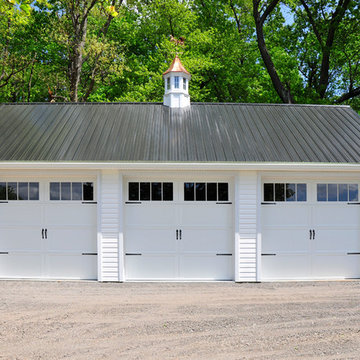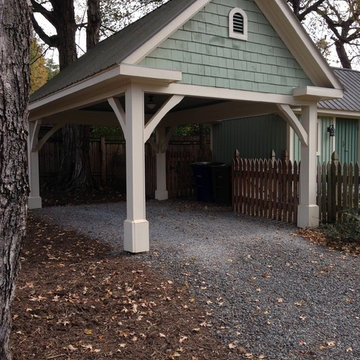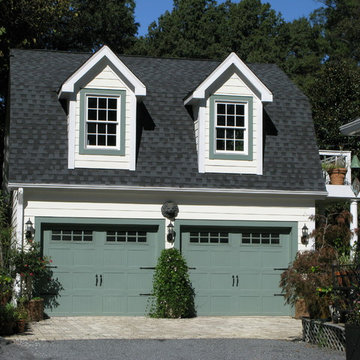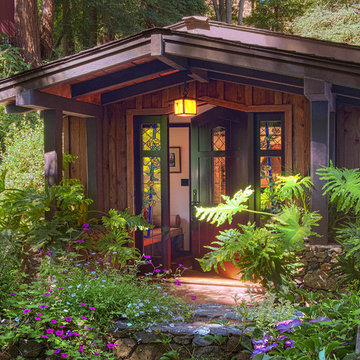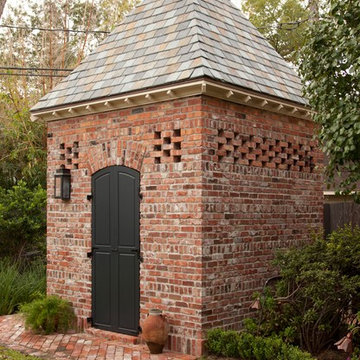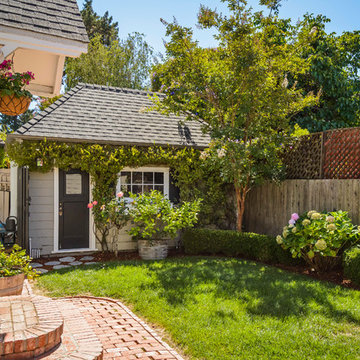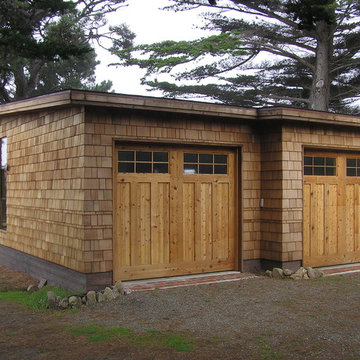Refine by:
Budget
Sort by:Popular Today
1 - 20 of 3,541 photos
Item 1 of 3
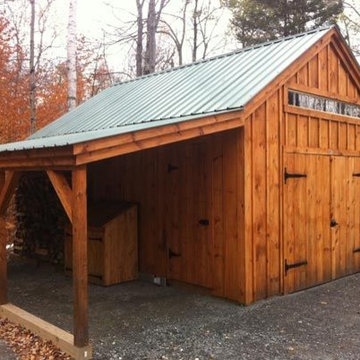
via our website ~ 280 square feet of usable space with 6’0” Jamaica Cottage Shop built double doors ~ large enough to fit your riding lawn mower, snowmobile, snow blower, lawn furniture, and ATVs. This building can be used as a garage ~ the floor system can handle a small to mid-size car or tractor. The open floor plan allows for a great workshop space or can be split up and be used as a cabin. Photos may depict client modifications.

This "hobbit house" straight out of Harry Potter Casting houses our client's pool supplies and serves as a changing room- we designed the outdoor furniture using sustainable teak to match the natural stone and fieldstone elements surrounding it
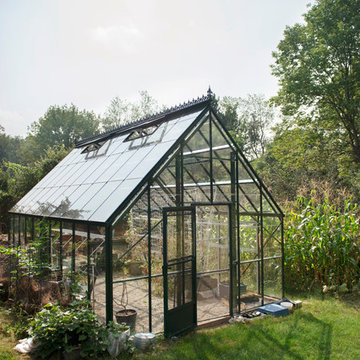
Photography by Liz Linder (www.lizlinder.com)
Example of a classic detached greenhouse design in Boston
Example of a classic detached greenhouse design in Boston
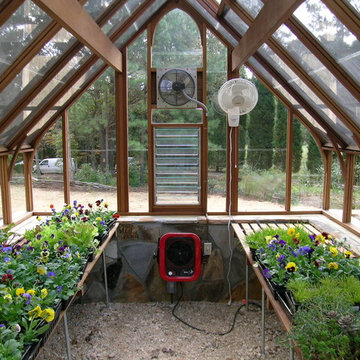
This was a neat job in it's scope. There was a nice Victorian style home sitting on lots of land but no landscape or usable space to speak of. We created separate spaces, including a vanishing edge natural feeling pool and built in spa. A cascading water feature linking an outdoor fireplace and built in grill. We also did a low maintenance driveway using an exposed aggregate, gray stained concrete with grass strip. The client supplied a greenhouse which we created a stone based and outdoor garden area for. It was all very natural and flowing. This garden was featured on HGTV's Ground Breaker Series. Mark Schisler, Legacy Landscapes, Inc.
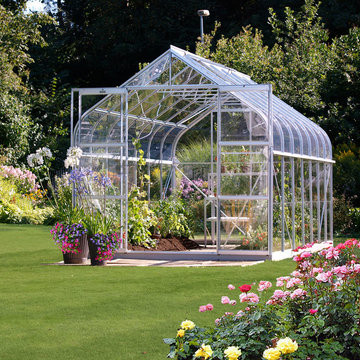
Vitavia Saturn Greenhouse 8 x 14
Greenhouse - traditional detached greenhouse idea in Seattle
Greenhouse - traditional detached greenhouse idea in Seattle
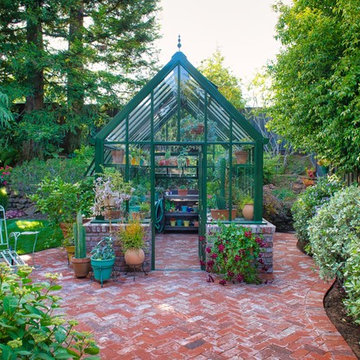
Photography by Brent Bear
Example of a mid-sized classic detached greenhouse design in San Francisco
Example of a mid-sized classic detached greenhouse design in San Francisco
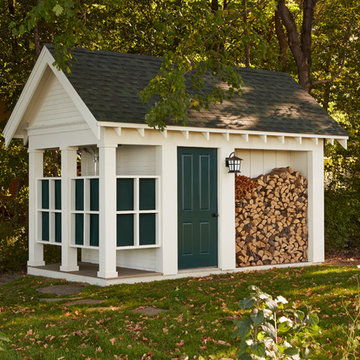
Architecture & Interior Design: David Heide Design Studio Photo: Susan Gilmore Photography
Garden shed - traditional detached garden shed idea in Minneapolis
Garden shed - traditional detached garden shed idea in Minneapolis
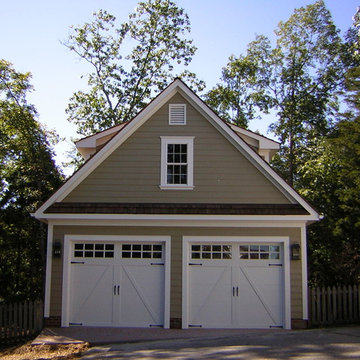
This lovely two-car garage was constructed to secure antique automobiles. A second story was designed over the garage bays for a home office. The roof is cedar shake. The remote-operated doors are insulated to keep the interior space temperate year round.
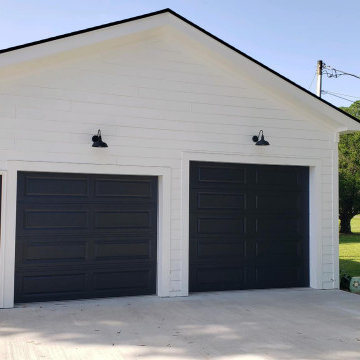
There was no need for these homeowners to sacrifice style for functionality! Aesthetically, these black, long paneled steel garage doors provide a modern feature to an otherwise traditional detached garage. From a functional perspective, the space is built for convenience. Notice the pedestrian entrance door, the standard single garage door, and the taller sized door to accommodate a large vehicle. Perfect for looks and lifestyle! | Project and Photo Credits: ProLift Garage Doors of Savannah
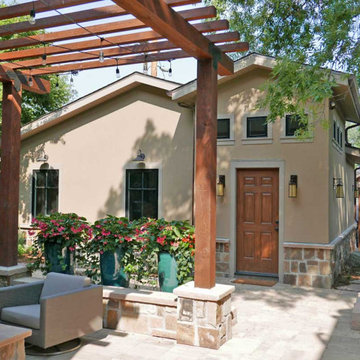
A new detached garage is designed not only to house cars, but as a backdrop to frame and enhance the outdoor living space between itself and the house. An outdoor kitchen and seating area with firepit, topped by a pergola, make the most of this small urban backyard.
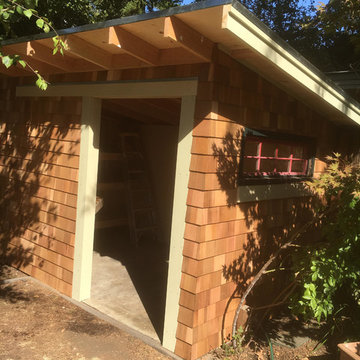
Garden shed - small traditional detached garden shed idea in San Francisco
Traditional Garage and Shed Ideas
1








