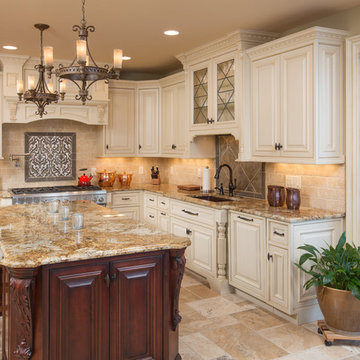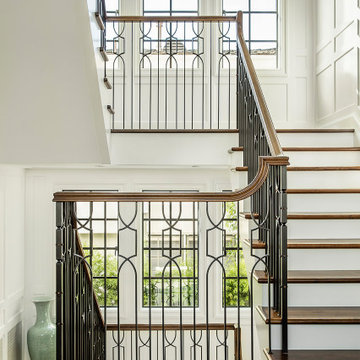Traditional Home Design Ideas
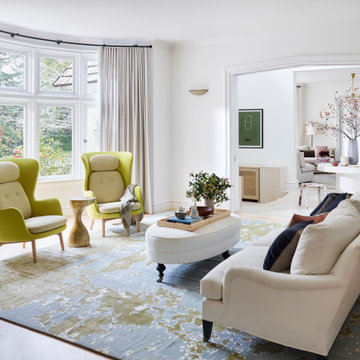
Large elegant enclosed light wood floor and brown floor living room photo in San Francisco with white walls
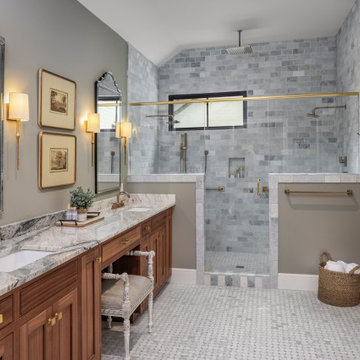
One bathroom in this beautiful Texas home was updated to have a walk in shower to accommodate an aging couple, and the other was designed for luxurious relaxation.
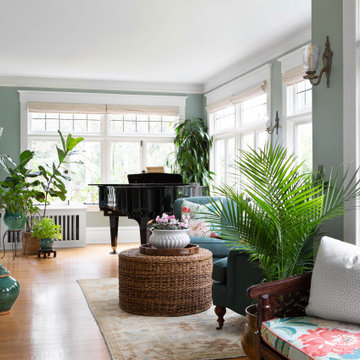
Conversation nook in Garden Room/Music Room.
Inspiration for a mid-sized timeless light wood floor sunroom remodel in Seattle with no fireplace
Inspiration for a mid-sized timeless light wood floor sunroom remodel in Seattle with no fireplace
Find the right local pro for your project

David Burroughs
Example of a large classic freestanding desk medium tone wood floor craft room design in Baltimore with gray walls
Example of a large classic freestanding desk medium tone wood floor craft room design in Baltimore with gray walls
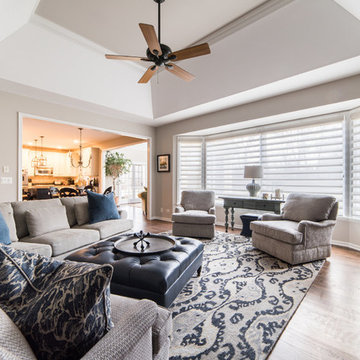
Mid-sized elegant brown floor and dark wood floor family room photo in Chicago with white walls, a standard fireplace, a brick fireplace and a wall-mounted tv
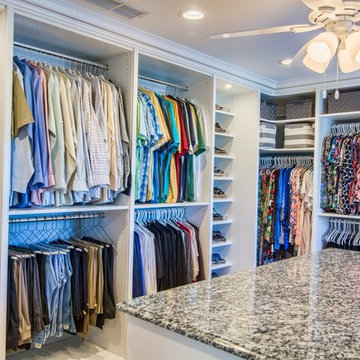
Large elegant gender-neutral walk-in closet photo in Orange County with open cabinets and white cabinets

Kolanowski Studio
Inspiration for a large timeless u-shaped porcelain tile utility room remodel in Houston with a single-bowl sink, recessed-panel cabinets, white cabinets, limestone countertops, a side-by-side washer/dryer, beige walls and beige countertops
Inspiration for a large timeless u-shaped porcelain tile utility room remodel in Houston with a single-bowl sink, recessed-panel cabinets, white cabinets, limestone countertops, a side-by-side washer/dryer, beige walls and beige countertops
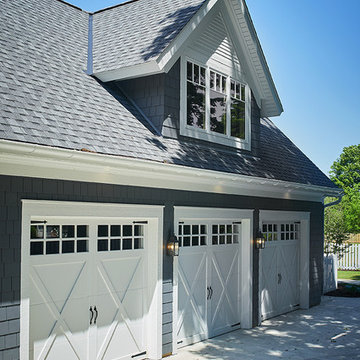
One of the few truly American architectural styles, the Craftsman/Prairie style was developed around the turn of the century by a group of Midwestern architects who drew their inspiration from the surrounding landscape. The spacious yet cozy Thompson draws from features from both Craftsman/Prairie and Farmhouse styles for its all-American appeal. The eye-catching exterior includes a distinctive side entrance and stone accents as well as an abundance of windows for both outdoor views and interior rooms bathed in natural light.
The floor plan is equally creative. The large floor porch entrance leads into a spacious 2,400-square-foot main floor plan, including a living room with an unusual corner fireplace. Designed for both ease and elegance, it also features a sunroom that takes full advantage of the nearby outdoors, an adjacent private study/retreat and an open plan kitchen and dining area with a handy walk-in pantry filled with convenient storage. Not far away is the private master suite with its own large bathroom and closet, a laundry area and a 800-square-foot, three-car garage. At night, relax in the 1,000-square foot lower level family room or exercise space. When the day is done, head upstairs to the 1,300 square foot upper level, where three cozy bedrooms await, each with its own private bath.
Photographer: Ashley Avila Photography
Builder: Bouwkamp Builders
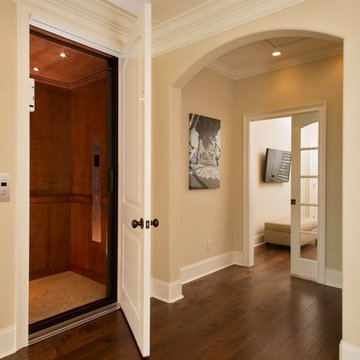
Scott Smallin
Hallway - mid-sized traditional dark wood floor and brown floor hallway idea in Other with beige walls
Hallway - mid-sized traditional dark wood floor and brown floor hallway idea in Other with beige walls

Easton, Maryland Traditional Kitchen Design by #JenniferGilmer with a lake view
http://gilmerkitchens.com/
Photography by Bob Narod

Architecture, Interior Design, Custom Furniture Design & Art Curation by Chango & Co.
Example of a large classic master light wood floor and brown floor bedroom design in New York with beige walls and no fireplace
Example of a large classic master light wood floor and brown floor bedroom design in New York with beige walls and no fireplace

Photo by: Joshua Caldwell
Example of a huge classic l-shaped light wood floor and brown floor open concept kitchen design in Salt Lake City with recessed-panel cabinets, white cabinets, marble countertops, multicolored backsplash, paneled appliances and two islands
Example of a huge classic l-shaped light wood floor and brown floor open concept kitchen design in Salt Lake City with recessed-panel cabinets, white cabinets, marble countertops, multicolored backsplash, paneled appliances and two islands
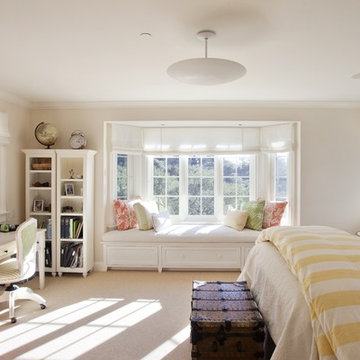
An existing house was deconstructed to make room for 7200 SF of new ground up construction including a main house, pool house, and lanai. This hillside home was built through a phased sequence of extensive excavation and site work, complicated by a single point of entry. Site walls were built using true dry stacked stone and concrete retaining walls faced with sawn veneer. Sustainable features include FSC certified lumber, solar hot water, fly ash concrete, and low emitting insulation with 75% recycled content.
Photos: Mariko Reed
Architect: Ian Moller

Sponsored
Columbus, OH
8x Best of Houzz
Dream Baths by Kitchen Kraft
Your Custom Bath Designers & Remodelers in Columbus I 10X Best Houzz
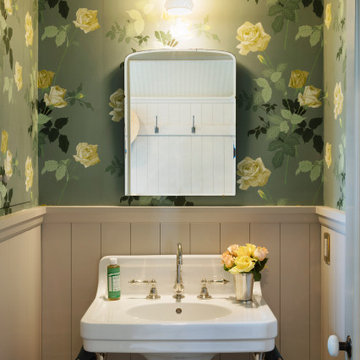
Elegant wainscoting and wallpaper powder room photo in Other with green walls and a console sink
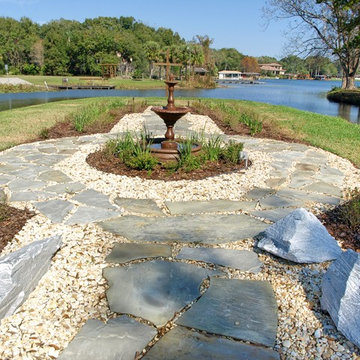
Scott Simpson
Large scale project began with the natural stone English style garden on the island with a water fountain as a central feature. The backyard was terraced to provide a more even surface for weekend sports with the children. The terracing was framed near the house with a 3 foot deep channel that will hold koi. On one side is a fire pit with amphitheater style seating and the other side opens up for the koi. There is an edible garden and butterfly garden as well. The entrance is punctuated with a large 10 foot diameter fountain. The entire landscape is on automated lighting with underwater lighting as well.
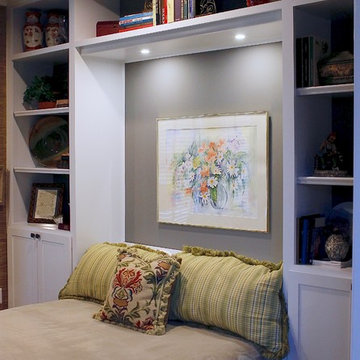
A cozy spot for guests to rest for the night!
Study room - mid-sized traditional freestanding desk light wood floor and brown floor study room idea in Philadelphia with beige walls and no fireplace
Study room - mid-sized traditional freestanding desk light wood floor and brown floor study room idea in Philadelphia with beige walls and no fireplace
Traditional Home Design Ideas

Sponsored
Columbus, OH
Free consultation for landscape design!
Peabody Landscape Group
Franklin County's Reliable Landscape Design & Contracting
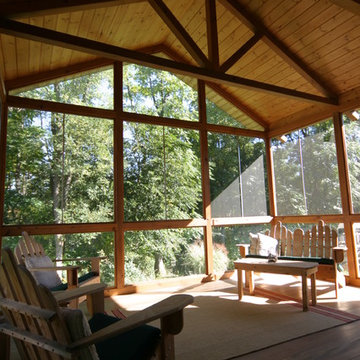
This is an example of a large traditional screened-in back porch design in Detroit with decking and a roof extension.

The new pantry is located where the old pantry was housed. The exisitng pantry contained standard wire shelves and bi-fold doors on a basic 18" deep closet. The homeowner wanted a place for deocorative storage, so without changing the footprint, we were able to create a more functional, more accessible and definitely more beautiful pantry!
Alex Claney Photography, LauraDesignCo for photo staging

The stylish entry has very high ceilings and paned windows. The dark wood console table grounds the tranquil artwork that hangs above it and the geometric pattern of the rug that lies below it.
Photography by Marco Ricca
40

























