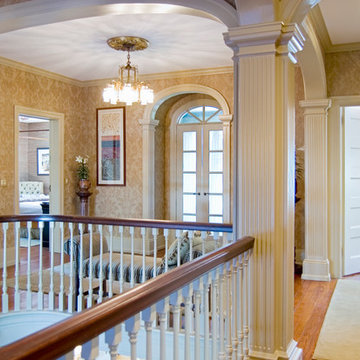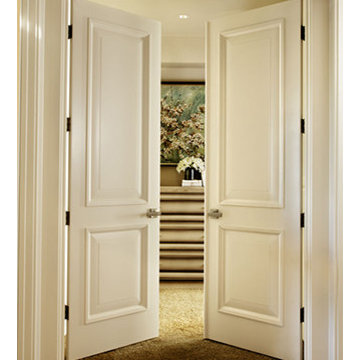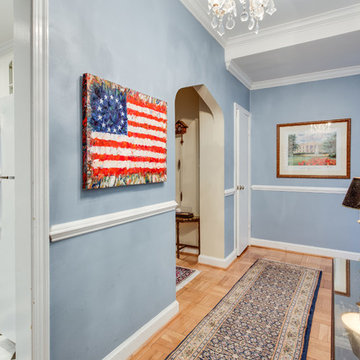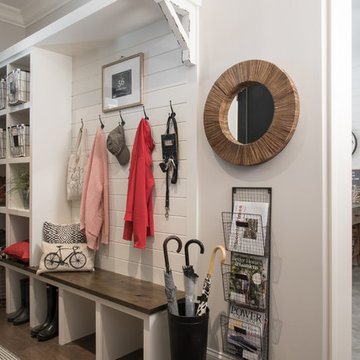Traditional Hallway Ideas
Refine by:
Budget
Sort by:Popular Today
621 - 640 of 45,961 photos
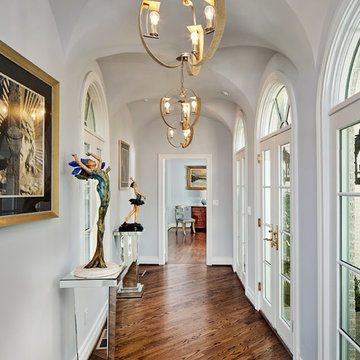
Ken Vaughn
Example of a mid-sized classic dark wood floor and brown floor hallway design in Dallas with gray walls
Example of a mid-sized classic dark wood floor and brown floor hallway design in Dallas with gray walls
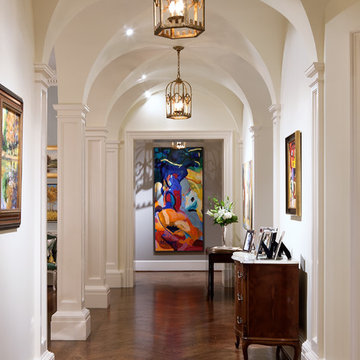
Louise Johnson Interiors, Spartanburg, SC
Inspiration for a large timeless dark wood floor and brown floor hallway remodel in Atlanta with white walls
Inspiration for a large timeless dark wood floor and brown floor hallway remodel in Atlanta with white walls
Find the right local pro for your project

Extraordinary details grace this extended hallway showcasing groin ceilings, travertine floors with warm wood and glass tile inlays flanked by arched doorways leading to stately office.
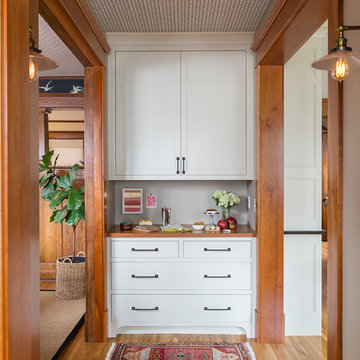
Andrea Rugg Photography
Hallway - small traditional medium tone wood floor and brown floor hallway idea in Minneapolis with beige walls
Hallway - small traditional medium tone wood floor and brown floor hallway idea in Minneapolis with beige walls
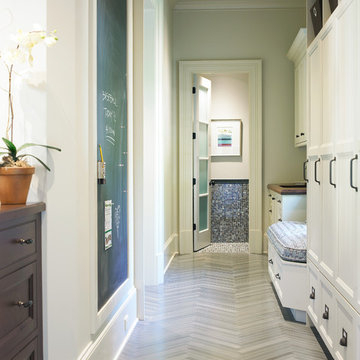
Photo by Emily Followill
Inspiration for a timeless gray floor hallway remodel in Atlanta with gray walls
Inspiration for a timeless gray floor hallway remodel in Atlanta with gray walls

Sponsored
Sunbury, OH
J.Holderby - Renovations
Franklin County's Leading General Contractors - 2X Best of Houzz!
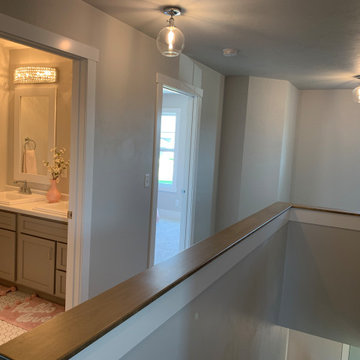
Hallway - mid-sized traditional carpeted and beige floor hallway idea in Other with beige walls
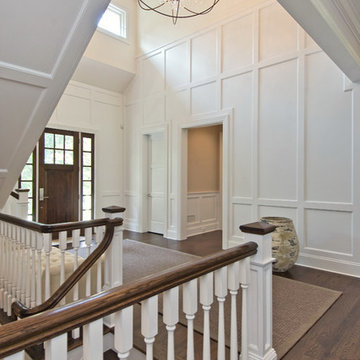
Wainscott South New Construction. Builder: Michael Frank Building Co. Designer: EB Designs
SOLD $5M
Poised on 1.25 acres from which the ocean a mile away is often heard and its breezes most definitely felt, this nearly completed 8,000 +/- sq ft residence offers masterful construction, consummate detail and impressive symmetry on three levels of living space. The journey begins as a double height paneled entry welcomes you into a sun drenched environment over richly stained oak floors. Spread out before you is the great room with coffered 10 ft ceilings and fireplace. Turn left past powder room, into the handsome formal dining room with coffered ceiling and chunky moldings. The heart and soul of your days will happen in the expansive kitchen, professionally equipped and bolstered by a butlers pantry leading to the dining room. The kitchen flows seamlessly into the family room with wainscotted 20' ceilings, paneling and room for a flatscreen TV over the fireplace. French doors open from here to the screened outdoor living room with fireplace. An expansive master with fireplace, his/her closets, steam shower and jacuzzi completes the first level. Upstairs, a second fireplaced master with private terrace and similar amenities reigns over 3 additional ensuite bedrooms. The finished basement offers recreational and media rooms, full bath and two staff lounges with deep window wells The 1.3acre property includes copious lawn and colorful landscaping that frame the Gunite pool and expansive slate patios. A convenient pool bath with access from both inside and outside the house is adjacent to the two car garage. Walk to the stores in Wainscott, bike to ocean at Beach Lane or shop in the nearby villages. Easily the best priced new construction with the most to offer south of the highway today.
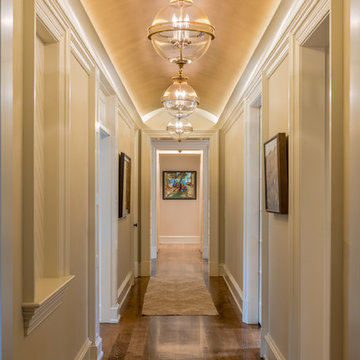
Angle Eye Photography
Dewson Construction
Hallway - large traditional medium tone wood floor and brown floor hallway idea in Philadelphia with white walls
Hallway - large traditional medium tone wood floor and brown floor hallway idea in Philadelphia with white walls
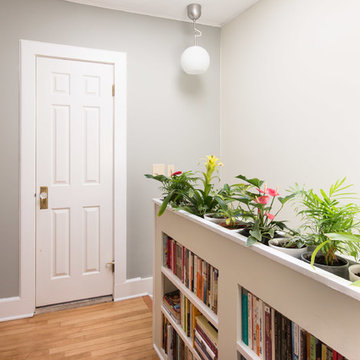
Designer: Shadi Khadivi
Photography: Sebastien Barre
Example of a small classic hallway design in Boston with gray walls
Example of a small classic hallway design in Boston with gray walls
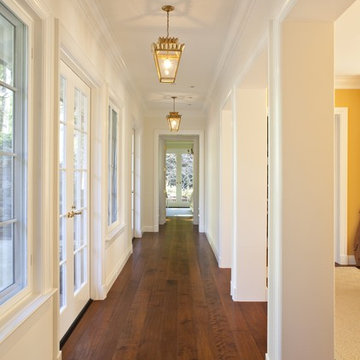
An existing house was deconstructed to make room for 7200 SF of new ground up construction including a main house, pool house, and lanai. This hillside home was built through a phased sequence of extensive excavation and site work, complicated by a single point of entry. Site walls were built using true dry stacked stone and concrete retaining walls faced with sawn veneer. Sustainable features include FSC certified lumber, solar hot water, fly ash concrete, and low emitting insulation with 75% recycled content.
Photos: Mariko Reed
Architect: Ian Moller
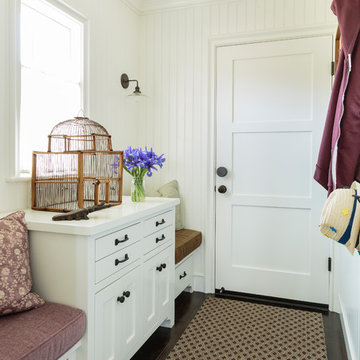
Mark Lohman
Inspiration for a small timeless dark wood floor and brown floor hallway remodel in Los Angeles with white walls
Inspiration for a small timeless dark wood floor and brown floor hallway remodel in Los Angeles with white walls
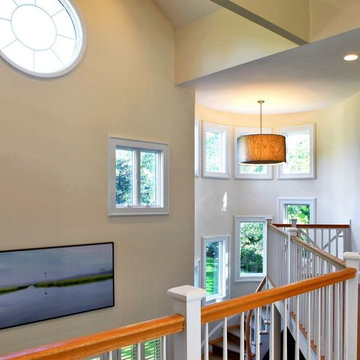
Inspiration for a large timeless medium tone wood floor and brown floor hallway remodel in New York with beige walls
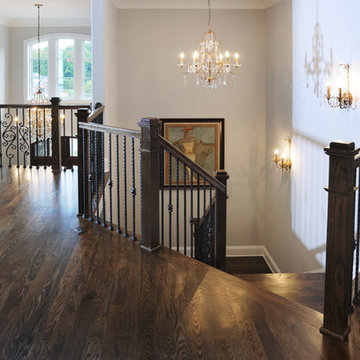
Second level foyer overlooking main level entry. Railing was standard build spec with several vignettes added to dress up the space. The cost for adding the vignettes was minimal (~$150), and it turns otherwise standard railing into something worth appreciating.
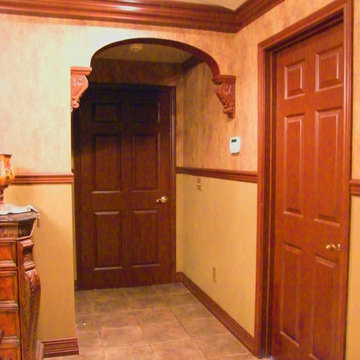
Arched alcove leads into the bedroom. Moulding includes chair rail, baseboard, and custom layered crown moulding.
Elegant hallway photo in Seattle
Elegant hallway photo in Seattle
Traditional Hallway Ideas
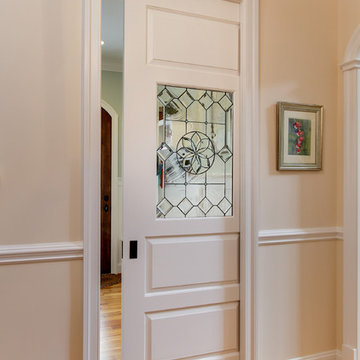
Tad Davis Photography
Inspiration for a timeless medium tone wood floor hallway remodel in Raleigh
Inspiration for a timeless medium tone wood floor hallway remodel in Raleigh
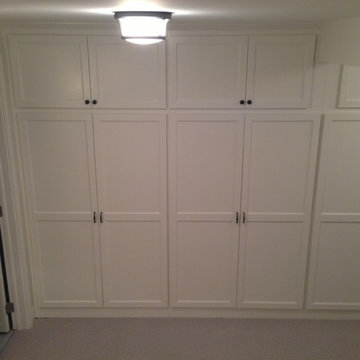
Wall cabinets for all the basement type items that need to be put away. This storage space has hanging rods, and adjustable shelving. The cabinets are painted in Dove White.
This basement was a remodel. The goal was to add storage, make room for two kids to play. We had narrow hallways, and beams to work around. Mary Mittelstaedt
32






