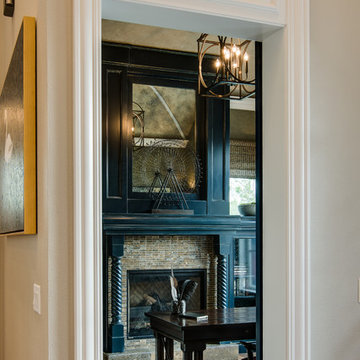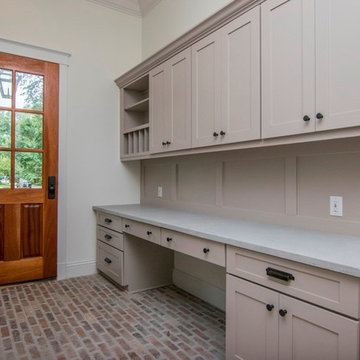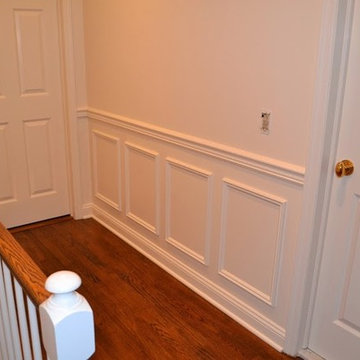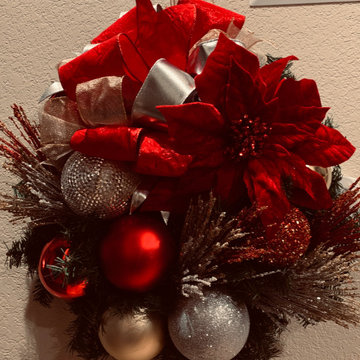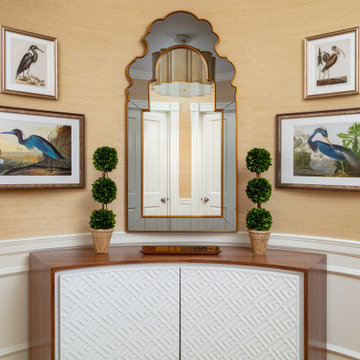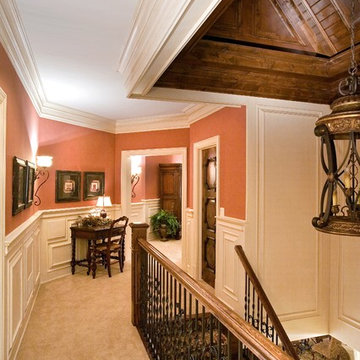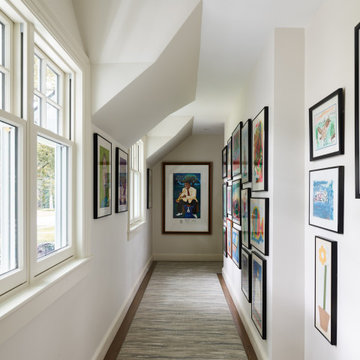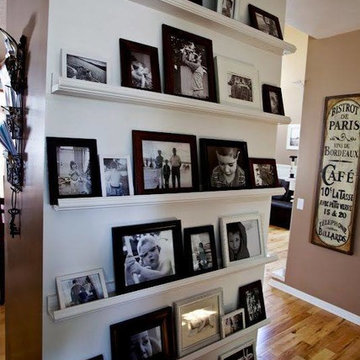Traditional Hallway Ideas
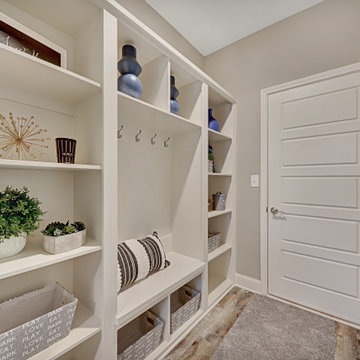
The Jackson II is a spacious four bedroom home with a downstairs office/study, which can also be configured as a guest suite with bay window. The two story foyer has a railed overlook above, and encompasses a stairway with a feature window over the landing. The family room and breakfast overlook the rear yard, and the centrally located kitchen is open to all main living areas of the home, for good traffic flow and entertaining. A large pass-through utility room/mudroom is on the first floor, and accesses a back hallway convenient to the powder room and kitchen. The office or study is located off this hallway, creating a nice combination of privacy and accessibility. When the optional guest suite replaces the office/study, a drop zone is also available leading from the garage to house. Nine foot ceilings throughout the first floor are included.
The upstairs primary suite features a large bedroom with a trey ceiling, and a luxury bath with dual vanities, linen closet, enclosed commode, garden tub, and separate shower, adjacent to a roomy closet. Additional luxury bath options are also offered on this plan. Three additional bedrooms, one with a large walk-in closet, share a hall bath. Exterior plan details include a front porch, shake siding accents, and true radius head windows.
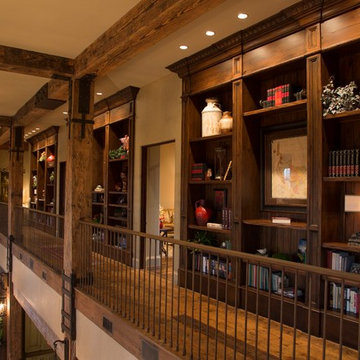
2nd Floor Loggia, photo by F Sanchez
Hallway - traditional hallway idea in Houston
Hallway - traditional hallway idea in Houston
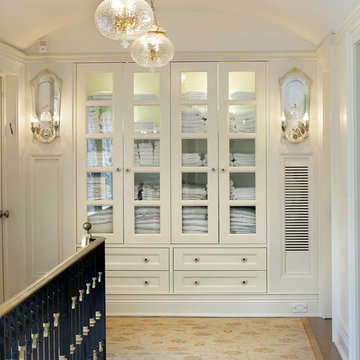
These built-in linen cabinets with glass doors at the end of the second floor corridor make them easily accessible to the entire family.
Photography: Peter Rymwid
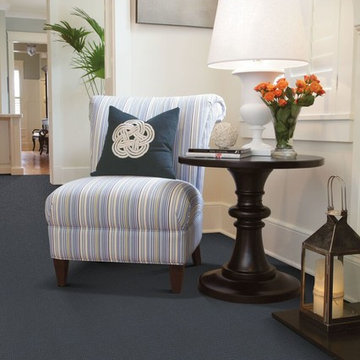
Bitticks Carpets & Floors
Inspiration for a small timeless carpeted and blue floor hallway remodel in San Francisco with white walls
Inspiration for a small timeless carpeted and blue floor hallway remodel in San Francisco with white walls
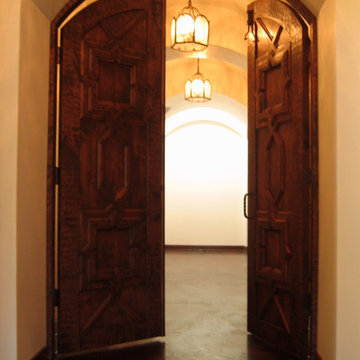
Timothy J. Droney General Contractor. Droney Construction.
Elegant hallway photo in Santa Barbara
Elegant hallway photo in Santa Barbara
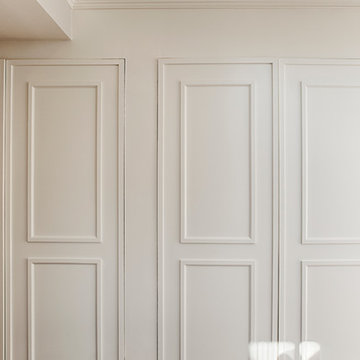
RUDLOFF Custom Builders, is a residential construction company that connects with clients early in the design phase to ensure every detail of your project is captured just as you imagined. RUDLOFF Custom Builders will create the project of your dreams that is executed by on-site project managers and skilled craftsman, while creating lifetime client relationships that are build on trust and integrity.
We are a full service, certified remodeling company that covers all of the Philadelphia suburban area including West Chester, Gladwynne, Malvern, Wayne, Haverford and more.
As a 6 time Best of Houzz winner, we look forward to working with you on your next project.
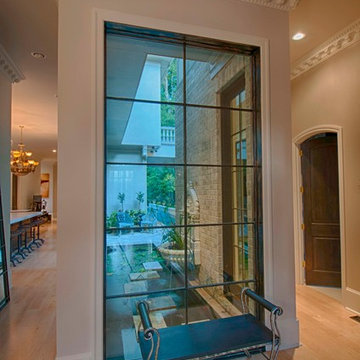
Designed by Eric Rawlings, AIA, LEED AP and construction/ interior design coordinated by owner, Elinore Tate. This view from the entry shows an exterior koi pond encased in glass with a fountain and stepping stones. A lap pool can be seen just around the corner.
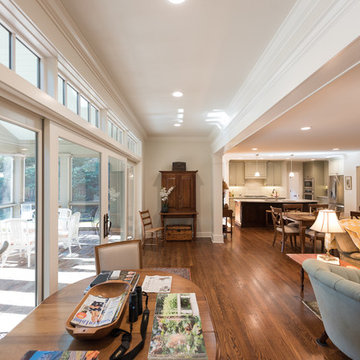
Shaun Ring
Inspiration for a mid-sized timeless medium tone wood floor and brown floor hallway remodel in Other with beige walls
Inspiration for a mid-sized timeless medium tone wood floor and brown floor hallway remodel in Other with beige walls
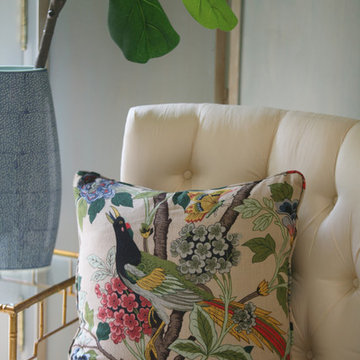
Bird floral Lee Jofa fabric covers this pillow by Los Angeles interior designer Alexandra Rae
Hallway - traditional hallway idea in Los Angeles
Hallway - traditional hallway idea in Los Angeles
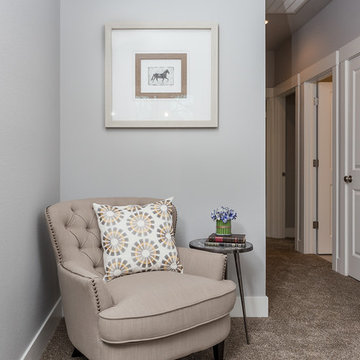
Inspiration for a small timeless carpeted and beige floor hallway remodel in Portland with gray walls
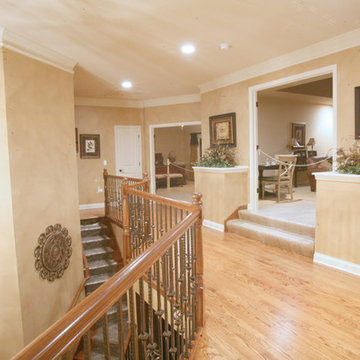
Highland Woods
Elgin, IL
Castleby Custom Model Home
Central Community School District 301
Example of a large classic medium tone wood floor hallway design in Chicago with beige walls
Example of a large classic medium tone wood floor hallway design in Chicago with beige walls
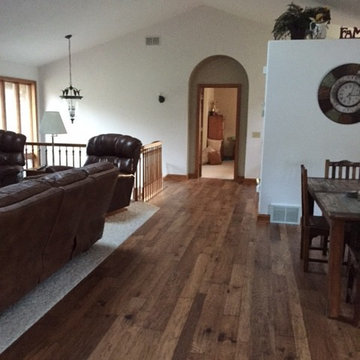
Large elegant medium tone wood floor and brown floor hallway photo in Minneapolis with white walls
Traditional Hallway Ideas
16






