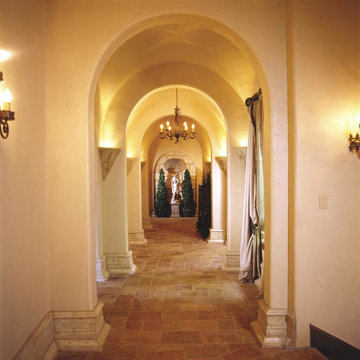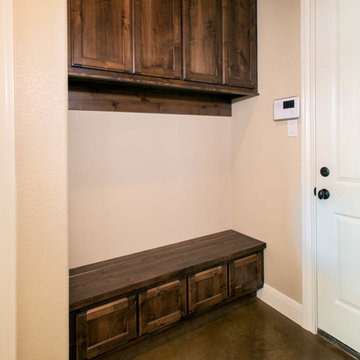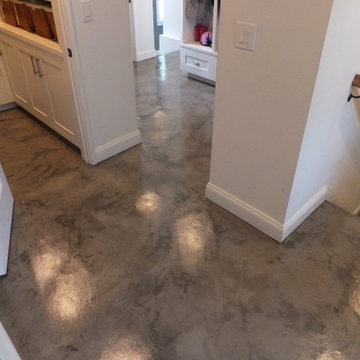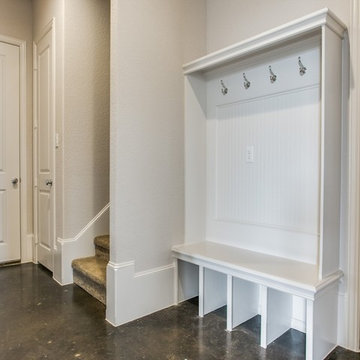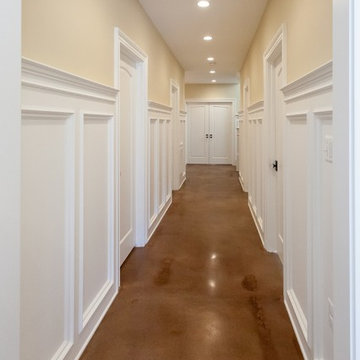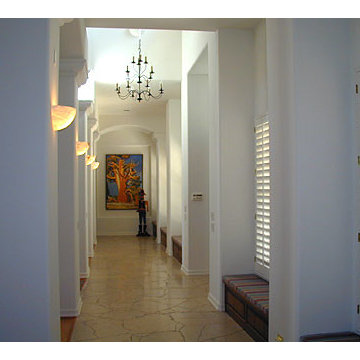Traditional Concrete Floor Hallway Ideas
Refine by:
Budget
Sort by:Popular Today
1 - 20 of 60 photos
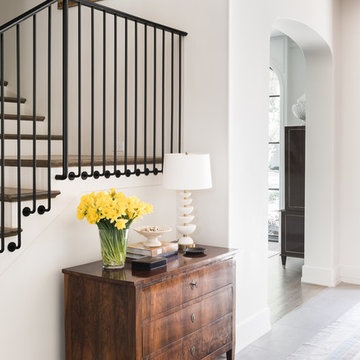
Hallway - mid-sized traditional concrete floor and gray floor hallway idea in Dallas with white walls
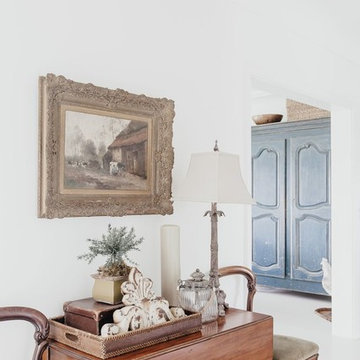
Hallway - mid-sized traditional concrete floor hallway idea in Orange County with white walls
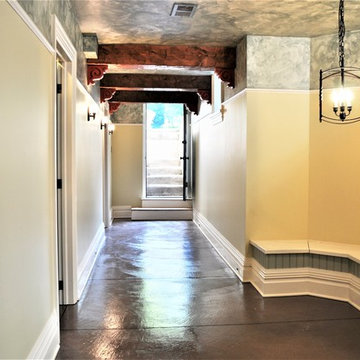
150 year old 1500 sq ft bare-bones basement gets complete makeover - perimeter french drains, lowered floor for increased headroom, new staircase, hand-hewn posts and beams. Integrated powder room, wet bar, study, game room and living room areas
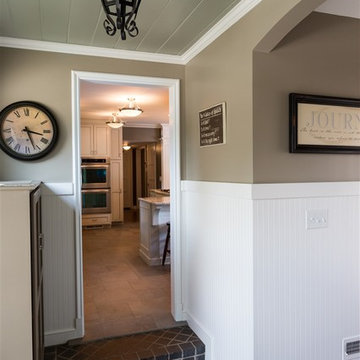
Deborah Walker
Small elegant concrete floor hallway photo in Wichita with beige walls
Small elegant concrete floor hallway photo in Wichita with beige walls
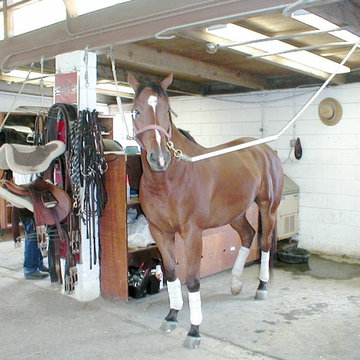
On this 6 acre site, the owner converted a 27 stall existing hunter-jumper facility, built in the 1960’s, to a dressage training center through the reconstruction of three new stables; an addition of a second full-court outdoor dressage arena; renovations to existing six stall stables; new paddocks; reconstruction of the existing caretakers’ living quarters; and new storage barns. Work by Equine Facility Design included working with the project team on grading, drainage, buildings, layout of circulation areas, fencing, and landscape design.
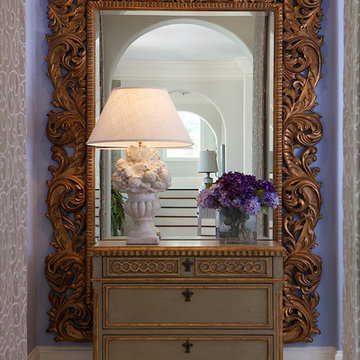
Leslie Kohen
Example of a mid-sized classic concrete floor and beige floor hallway design in Other with purple walls
Example of a mid-sized classic concrete floor and beige floor hallway design in Other with purple walls
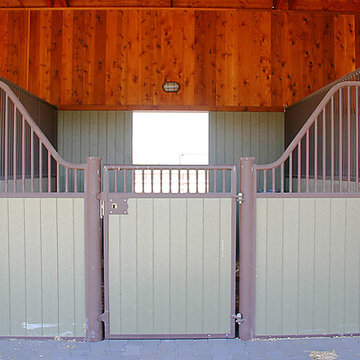
On this nine acre property Equine Facility Design designed the site layout which includes a three stall breezeway barn; storage building; pasture layout; parking and driveways; an 80′ x 160′ covered arena; landscaping for the new residence; entry walls and gates; landscape features; pool; terraces and fountain; planting beds; and landscape lighting design.
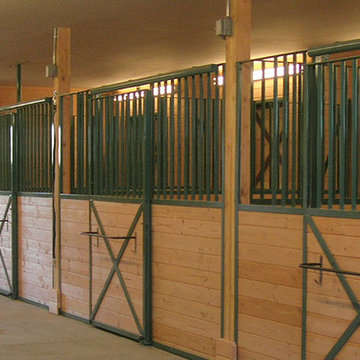
This five acre site is part of a larger equestrian community development. The clients wanted a living unit above a five stall barn which they would use as a guest house once their home was constructed. Equine Facility Design sited the barn/guest house, a large shop/storage building, and the residence and designed the layout of the driveway, parking areas, landscaping, paddocks, and pastures.
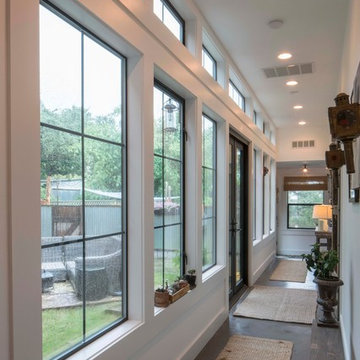
Example of a mid-sized classic concrete floor hallway design in Austin with white walls
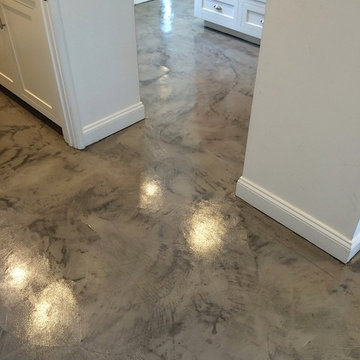
Inspiration for a small timeless concrete floor hallway remodel in Bridgeport with white walls
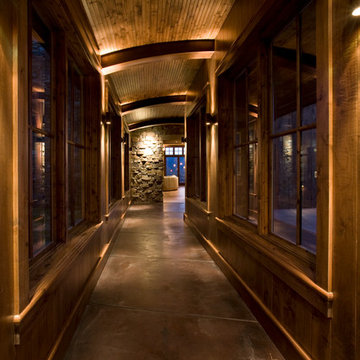
Jennifer Koskinen | Merritt Design Photo
Hallway - traditional concrete floor hallway idea in Denver
Hallway - traditional concrete floor hallway idea in Denver
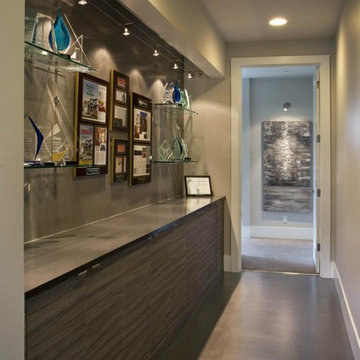
Example of a classic concrete floor hallway design in Seattle with beige walls
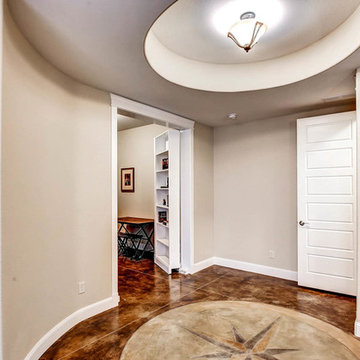
Hidden bookcase door, stained concrete compass, round coffered ceiling
Hallway - mid-sized traditional concrete floor hallway idea in Denver with beige walls
Hallway - mid-sized traditional concrete floor hallway idea in Denver with beige walls

This 215 acre private horse breeding and training facility can house up to 70 horses. Equine Facility Design began the site design when the land was purchased in 2001 and has managed the design team through construction which completed in 2009. Equine Facility Design developed the site layout of roads, parking, building areas, pastures, paddocks, trails, outdoor arena, Grand Prix jump field, pond, and site features. The structures include a 125’ x 250’ indoor steel riding arena building design with an attached viewing room, storage, and maintenance area; and multiple horse barn designs, including a 15 stall retirement horse barn, a 22 stall training barn with rehab facilities, a six stall stallion barn with laboratory and breeding room, a 12 stall broodmare barn with 12’ x 24’ stalls that can become 12’ x 12’ stalls at the time of weaning foals. Equine Facility Design also designed the main residence, maintenance and storage buildings, and pasture shelters. Improvements include pasture development, fencing, drainage, signage, entry gates, site lighting, and a compost facility.
Traditional Concrete Floor Hallway Ideas
1






