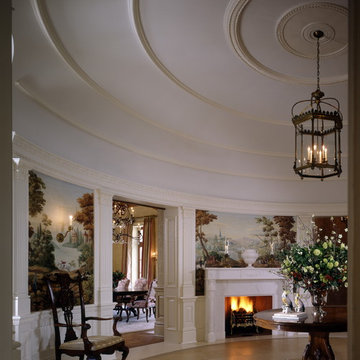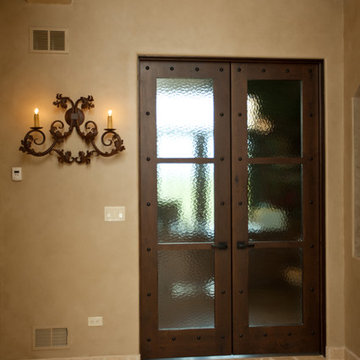Traditional Limestone Floor Hallway Ideas
Refine by:
Budget
Sort by:Popular Today
1 - 20 of 180 photos
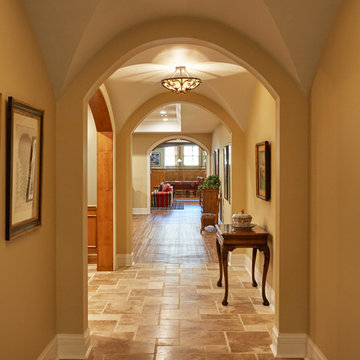
The lower level hallway features an intricate groin vault ceiling. The flooring is honed, unfilled, rustic-edge travertine tile in a 4 piece pattern from Materials Marketing. Photo by Mike Kaskel.
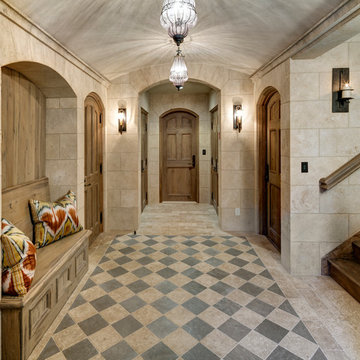
HOBI Award 2013 - Winner - Custom Home of the Year
HOBI Award 2013 - Winner - Project of the Year
HOBI Award 2013 - Winner - Best Custom Home 6,000-7,000 SF
HOBI Award 2013 - Winner - Best Remodeled Home $2 Million - $3 Million
Brick Industry Associates 2013 Brick in Architecture Awards 2013 - Best in Class - Residential- Single Family
AIA Connecticut 2014 Alice Washburn Awards 2014 - Honorable Mention - New Construction
athome alist Award 2014 - Finalist - Residential Architecture
Charles Hilton Architects
Woodruff/Brown Architectural Photography

Butler's Pantry in the client's favorite room in the house- the kitchen.
Architecture, Design & Construction by BGD&C
Interior Design by Kaldec Architecture + Design
Exterior Photography: Tony Soluri
Interior Photography: Nathan Kirkman
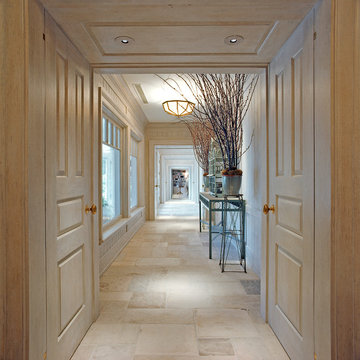
A relaxed elegance informs this Hamptons home. Every small detail conspires to create a perfectly designed environment that is always welcoming and never stuffy. Hamptons, NY Home | Interior Architecture by Brian O'Keefe Architect, PC, with Interior Design by Marjorie Shushan | Photo by Ron Pappageorge
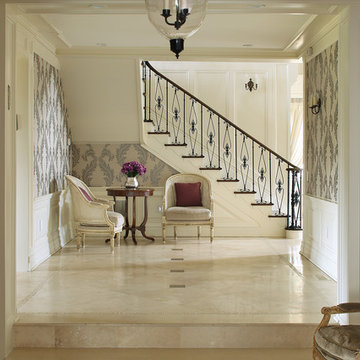
Photography: Peter Rymwid
This 14-bedroom mansion of two-term New York City mayor William Russell Grace--who was mayor when the Statue of Liberty was gifted to NYC by France--was built in Great Neck in 1890 by Italian artisans. The 120-year-old, the mansion underwent a gut renovation on the interior as well as a substantial exterior redevelopment. Despite the extensive changes, we were careful to preserve the charm of this historic Gold Coast estate.
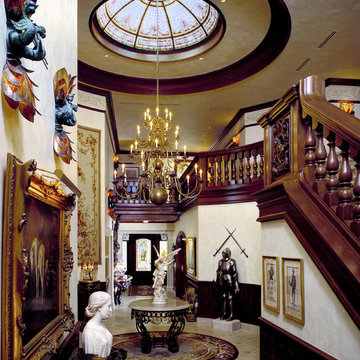
Central hall of English Country style residence. Custom designed dark stained ash woodwork throughout. Leaded stained glass skylight dome by Ann Wolff. Honed limestone floor. Plaster cornice frieze.
Ron Ruscio Photo
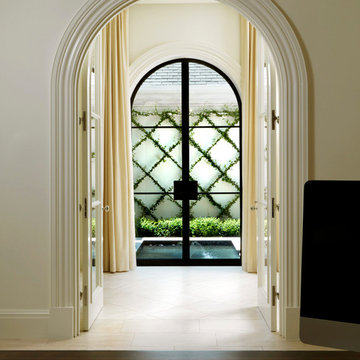
Example of a huge classic limestone floor hallway design in Tampa with white walls
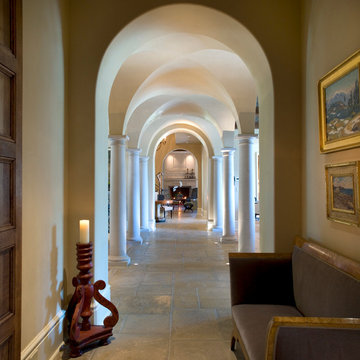
View from gallery towards Salon fireplace
Hallway - large traditional limestone floor hallway idea in Nashville with beige walls
Hallway - large traditional limestone floor hallway idea in Nashville with beige walls
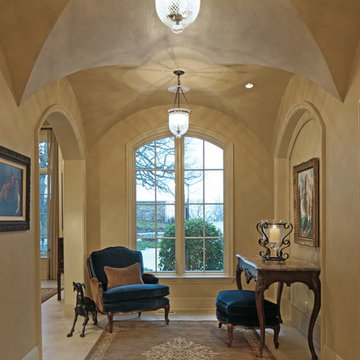
Tom Kessler Photography
Hallway - huge traditional limestone floor hallway idea in Omaha with beige walls
Hallway - huge traditional limestone floor hallway idea in Omaha with beige walls
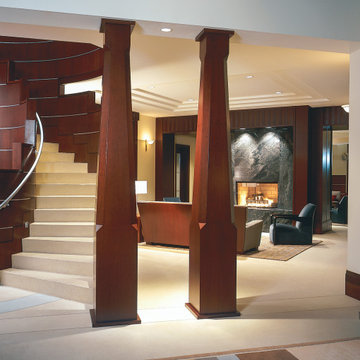
Custom dark wood gives this modern room a classic ambiance.
Large elegant limestone floor and beige floor hallway photo with white walls
Large elegant limestone floor and beige floor hallway photo with white walls
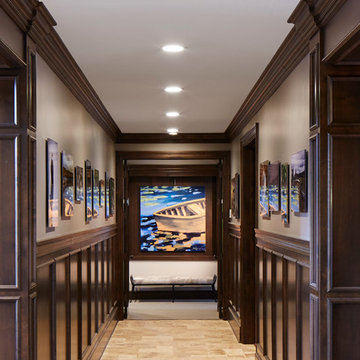
Martha O'Hara Interiors, Interior Design & Photo Styling | Corey Gaffer, Photography | Please Note: All “related,” “similar,” and “sponsored” products tagged or listed by Houzz are not actual products pictured. They have not been approved by Martha O’Hara Interiors nor any of the professionals credited. For information about our work, please contact design@oharainteriors.com.
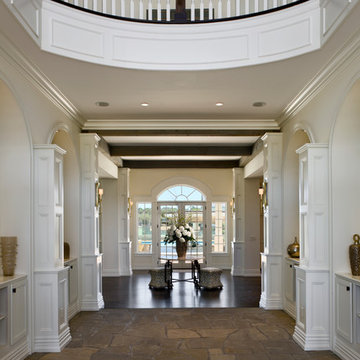
Zoltan Construction, Roger Wade Photography
Huge elegant limestone floor hallway photo in Orlando with white walls
Huge elegant limestone floor hallway photo in Orlando with white walls
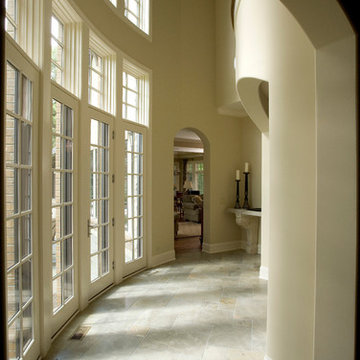
Photography by Linda Oyama Bryan. http://pickellbuilders.com. Curved Two Story Hallway with French Doors and Limestone Floors. Complex curves over arched openings.
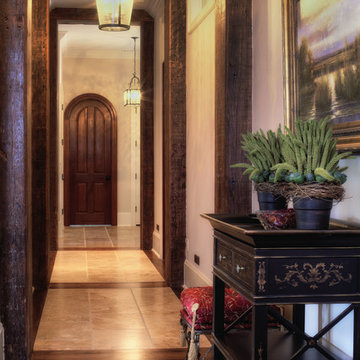
Hallway - mid-sized traditional limestone floor hallway idea in Charleston with beige walls
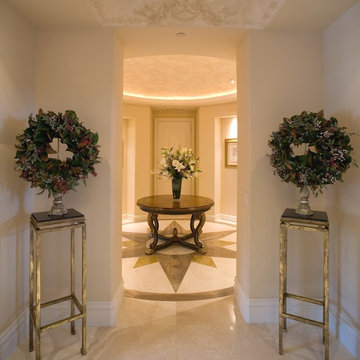
Hallway - large traditional limestone floor hallway idea in San Francisco with beige walls
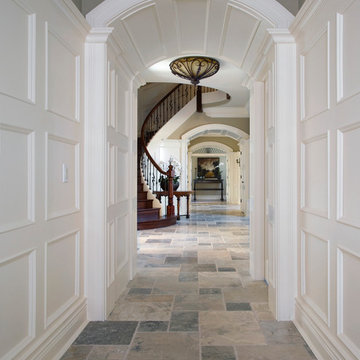
Example of a huge classic limestone floor and gray floor hallway design in Chicago with white walls
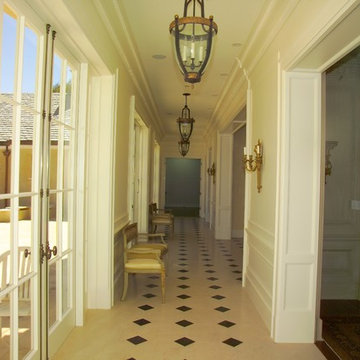
torin knorr
Hallway - huge traditional limestone floor hallway idea in San Francisco with beige walls
Hallway - huge traditional limestone floor hallway idea in San Francisco with beige walls
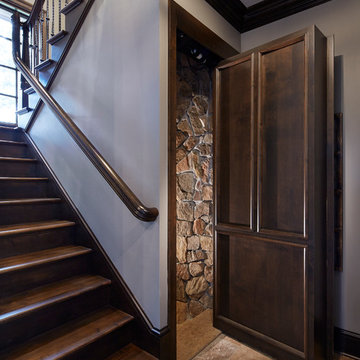
Martha O'Hara Interiors, Interior Design & Photo Styling | Corey Gaffer, Photography | Please Note: All “related,” “similar,” and “sponsored” products tagged or listed by Houzz are not actual products pictured. They have not been approved by Martha O’Hara Interiors nor any of the professionals credited. For information about our work, please contact design@oharainteriors.com.
Traditional Limestone Floor Hallway Ideas
1






