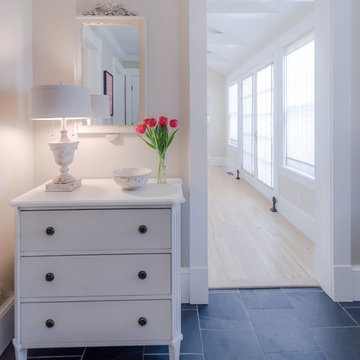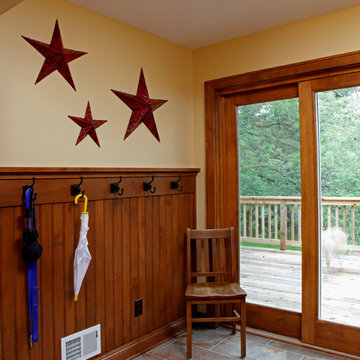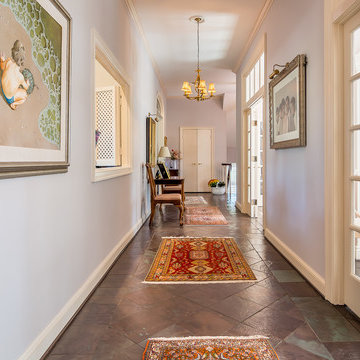Traditional Slate Floor Hallway Ideas
Refine by:
Budget
Sort by:Popular Today
1 - 20 of 83 photos
Item 1 of 3
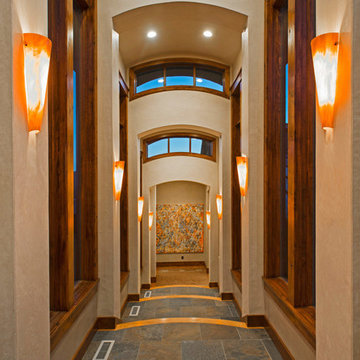
Hallway - traditional slate floor and gray floor hallway idea in Salt Lake City with beige walls
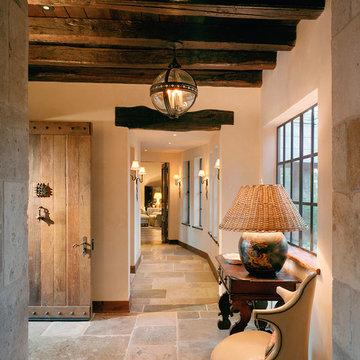
Carefully selected materials results in a space that feels both rustic and luxurious.
Photographer: Vance Fox
Inspiration for a timeless slate floor and gray floor hallway remodel in Other with beige walls
Inspiration for a timeless slate floor and gray floor hallway remodel in Other with beige walls
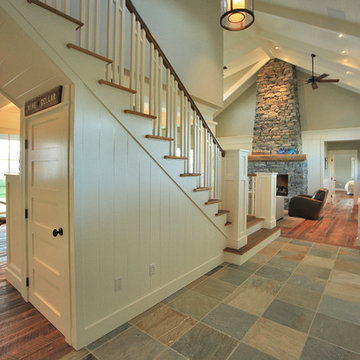
Example of a large classic slate floor hallway design in Seattle with white walls
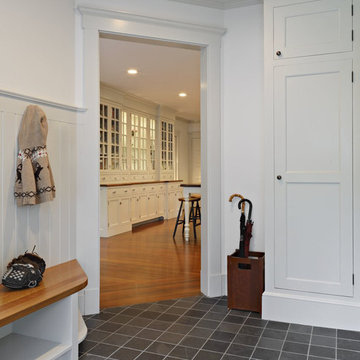
Inspiration for a small timeless slate floor and blue floor hallway remodel in New York with white walls
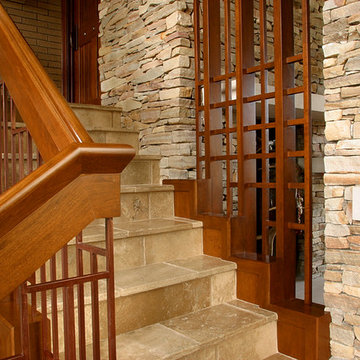
Inspiration for a timeless slate floor hallway remodel in Grand Rapids with beige walls
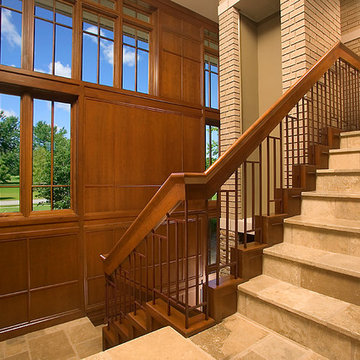
Hallway - traditional slate floor hallway idea in Grand Rapids with beige walls
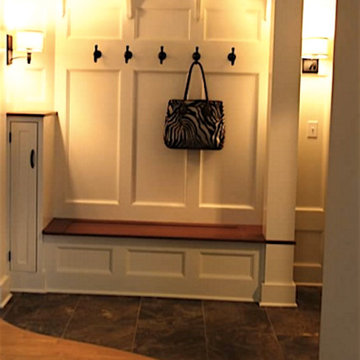
Inspiration for a mid-sized timeless slate floor hallway remodel in New York with beige walls
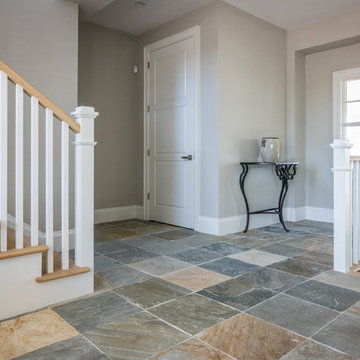
Inspiration for a mid-sized timeless slate floor hallway remodel in Phoenix with gray walls
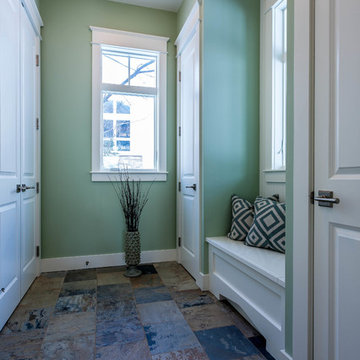
Good things come in small packages, as Tricklebrook proves. This compact yet charming design packs a lot of personality into an efficient plan that is perfect for a tight city or waterfront lot. Inspired by the Craftsman aesthetic and classic All-American bungalow design, the exterior features interesting roof lines with overhangs, stone and shingle accents and abundant windows designed both to let in maximum natural sunlight as well as take full advantage of the lakefront views.
The covered front porch leads into a welcoming foyer and the first level’s 1,150-square foot floor plan, which is divided into both family and private areas for maximum convenience. Private spaces include a flexible first-floor bedroom or office on the left; family spaces include a living room with fireplace, an open plan kitchen with an unusual oval island and dining area on the right as well as a nearby handy mud room. At night, relax on the 150-square-foot screened porch or patio. Head upstairs and you’ll find an additional 1,025 square feet of living space, with two bedrooms, both with unusual sloped ceilings, walk-in closets and private baths. The second floor also includes a convenient laundry room and an office/reading area.
Photographer: Dave Leale
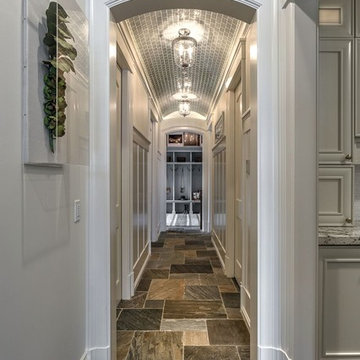
Hallway - large traditional slate floor and gray floor hallway idea in Detroit with white walls
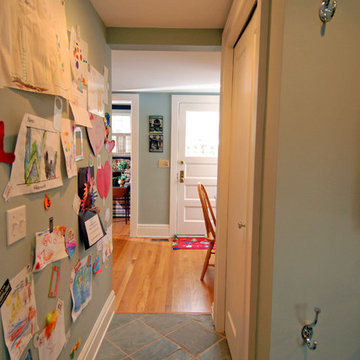
This hall connects the back entrance and the kitchen. The wall is painted with magnetic paint to feature children's artwork. Photo Credit: Marc Golub
Hallway - mid-sized traditional slate floor and gray floor hallway idea in Cleveland with blue walls
Hallway - mid-sized traditional slate floor and gray floor hallway idea in Cleveland with blue walls
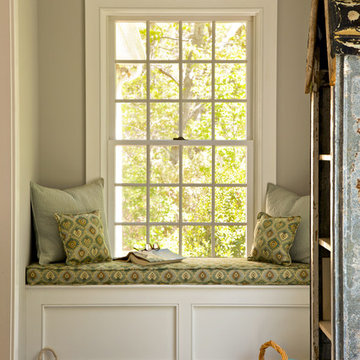
Window seat.
Built by Homes by Sisson
photo Dan Cutrona
Elegant slate floor hallway photo in Boston
Elegant slate floor hallway photo in Boston
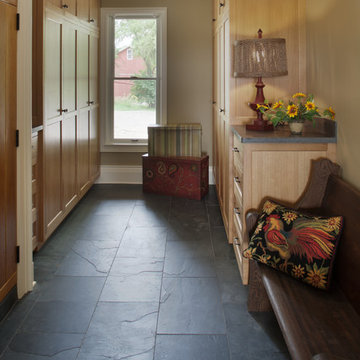
This back hall/mudroom is full of beautiful custom cabinetry to accommodate loads of storage. The dark gray slate flooring is the perfect solution for the snowy Michigan winters and the wet Michigan springs.
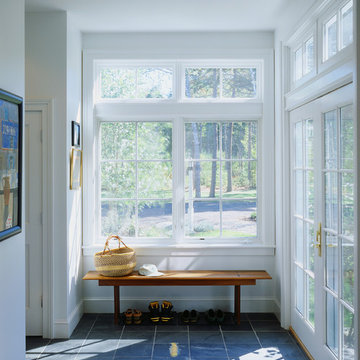
Brian Vanden Brink
Inspiration for a timeless slate floor hallway remodel in Portland Maine
Inspiration for a timeless slate floor hallway remodel in Portland Maine
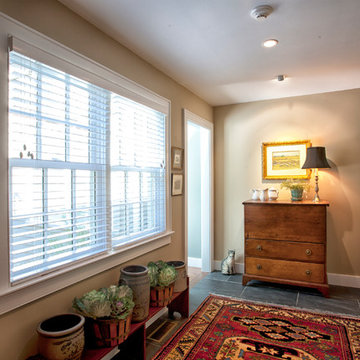
Doyle Coffin Architecture
+ Dan Lenore, Photographer
Hallway - mid-sized traditional slate floor hallway idea in New York with beige walls
Hallway - mid-sized traditional slate floor hallway idea in New York with beige walls
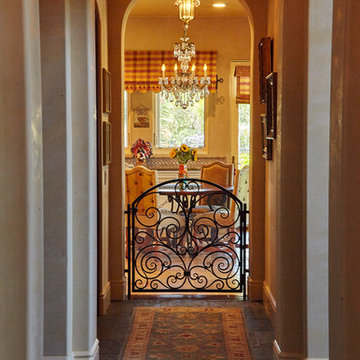
Inspiration for a large timeless slate floor hallway remodel in San Diego with beige walls
Traditional Slate Floor Hallway Ideas
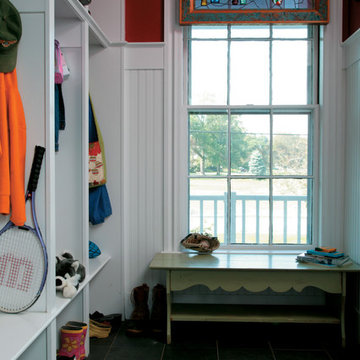
Photo by Randy O'Rourke
Inspiration for a mid-sized timeless slate floor hallway remodel in Boston with red walls
Inspiration for a mid-sized timeless slate floor hallway remodel in Boston with red walls
1






