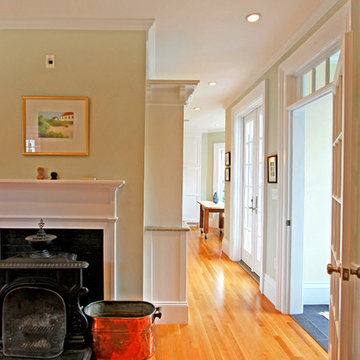Traditional Hallway with Green Walls Ideas
Refine by:
Budget
Sort by:Popular Today
1 - 20 of 332 photos
Item 1 of 3
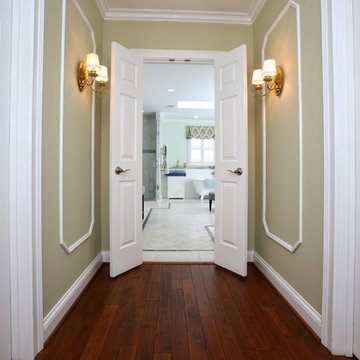
Hallway - mid-sized traditional dark wood floor and brown floor hallway idea in Louisville with green walls
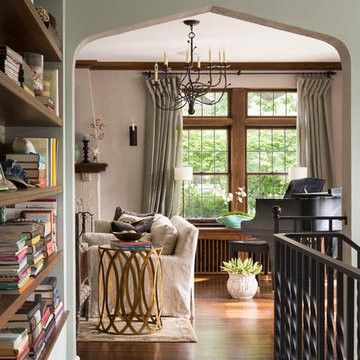
Troy Thies Photography
Inspiration for a timeless dark wood floor hallway remodel in Minneapolis with green walls
Inspiration for a timeless dark wood floor hallway remodel in Minneapolis with green walls
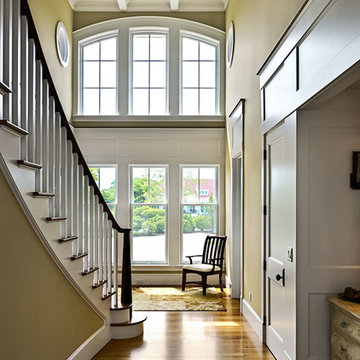
Photo Credit: Rob Karosis
Large elegant medium tone wood floor hallway photo in Boston with green walls
Large elegant medium tone wood floor hallway photo in Boston with green walls
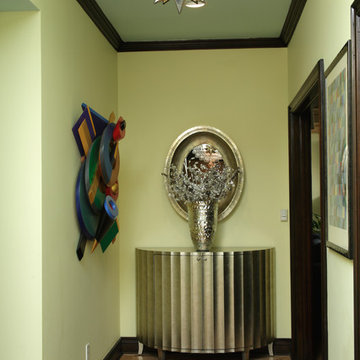
This hallway extends along the expansive first floor, so we decided to make the end point a special feature. the console is covered in silver leaf. The gorgeous new maple plank flooring is used on the perimeter of the floor, with walnut flooring as in inset for interest. The art pieces are from the owners' private collection.
Photos by Harry Chamberlain
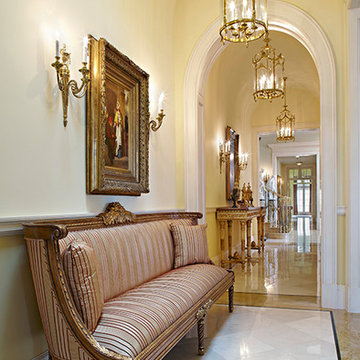
Hand crafted wood framed settee ,upholstered in silk cut velvet ,marble square tile installed on diagonal pattern. Lit by Antique lanterns
Inspiration for a mid-sized timeless marble floor and white floor hallway remodel in Santa Barbara with green walls
Inspiration for a mid-sized timeless marble floor and white floor hallway remodel in Santa Barbara with green walls
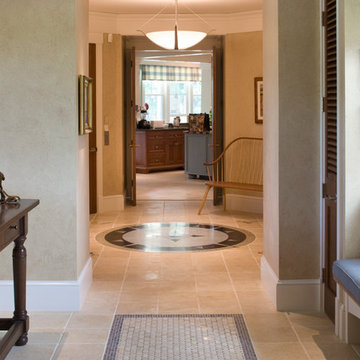
Photo Credit: Rixon Photography
Example of a mid-sized classic porcelain tile hallway design in Boston with green walls
Example of a mid-sized classic porcelain tile hallway design in Boston with green walls
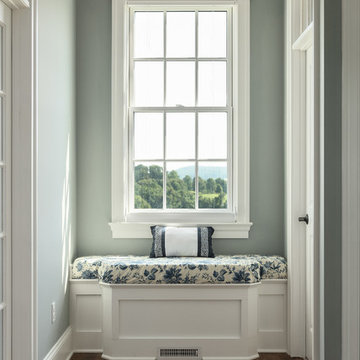
Example of a mid-sized classic dark wood floor and brown floor hallway design in Other with green walls
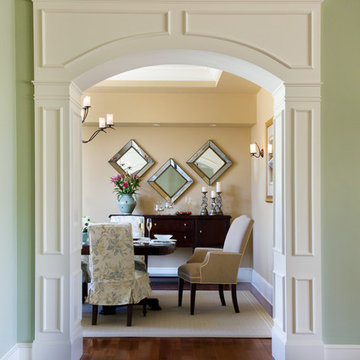
This New England farmhouse style+5,000 square foot new custom home is located at The Pinehills in Plymouth MA.
The design of Talcott Pines recalls the simple architecture of the American farmhouse. The massing of the home was designed to appear as though it was built over time. The center section – the “Big House” - is flanked on one side by a three-car garage (“The Barn”) and on the other side by the master suite (”The Tower”).
The building masses are clad with a series of complementary sidings. The body of the main house is clad in horizontal cedar clapboards. The garage – following in the barn theme - is clad in vertical cedar board-and-batten siding. The master suite “tower” is composed of whitewashed clapboards with mitered corners, for a more contemporary look. Lastly, the lower level of the home is sheathed in a unique pattern of alternating white cedar shingles, reinforcing the horizontal nature of the building.
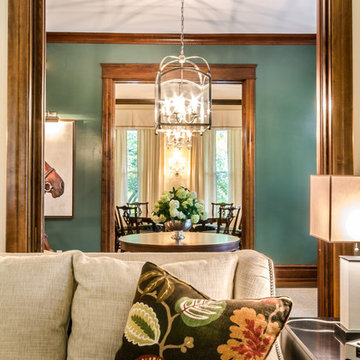
Studio Home Interiors / Columbia, MO
Inspiration for a large timeless medium tone wood floor hallway remodel in Kansas City with green walls
Inspiration for a large timeless medium tone wood floor hallway remodel in Kansas City with green walls
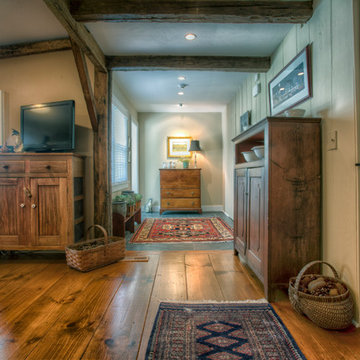
Doyle Coffin Architecture
+ Dan Lenore, Photographer
Hallway - mid-sized traditional medium tone wood floor hallway idea in New York with green walls
Hallway - mid-sized traditional medium tone wood floor hallway idea in New York with green walls
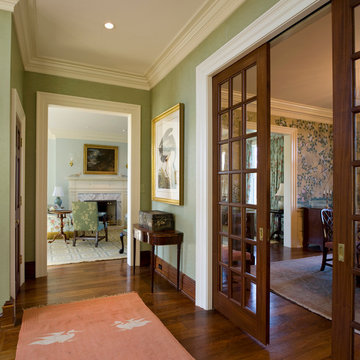
Angle Eye Photography
Example of a large classic medium tone wood floor hallway design in Philadelphia with green walls
Example of a large classic medium tone wood floor hallway design in Philadelphia with green walls
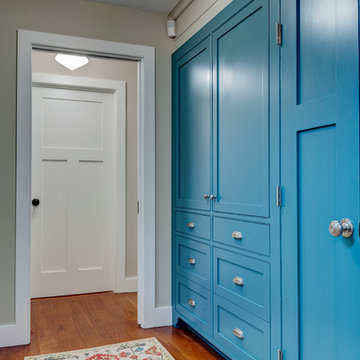
Greg Hubbard Photography
Inspiration for a mid-sized timeless medium tone wood floor hallway remodel in Burlington with green walls
Inspiration for a mid-sized timeless medium tone wood floor hallway remodel in Burlington with green walls
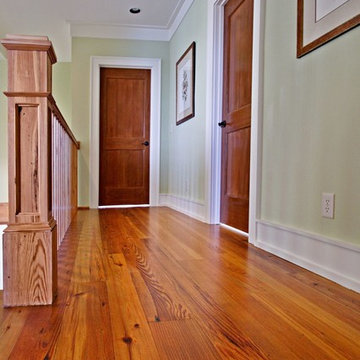
Imagine your floors being the first antique in your new home. From old, weather worn timbers, Authentic Reclaimed Flooring craftsman carefully cut exquisite planks to produce reclaimed antique solid and engineered wide plank flooring. Since 1984, Authentic Reclaimed Flooring has produced precision milled flooring manufactured in the USA!
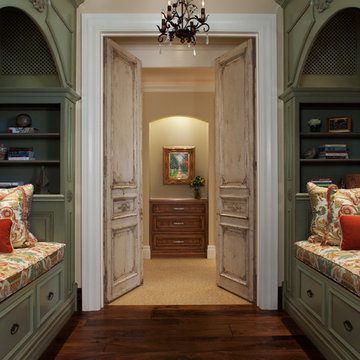
Huge elegant dark wood floor hallway photo in Other with green walls
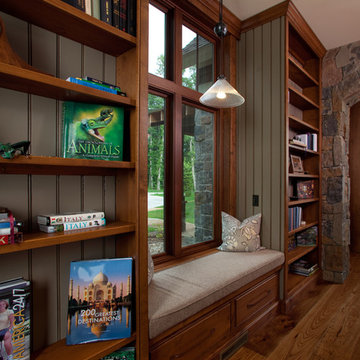
Photographer: William J. Hebert
• The best of both traditional and transitional design meet in this residence distinguished by its rustic yet luxurious feel. Carefully positioned on a site blessed with spacious surrounding acreage, the home was carefully positioned on a tree-filled hilltop and tailored to fit the natural contours of the land. The house sits on the crest of the peak, which allows it to spotlight and enjoy the best vistas of the valley and pond below. Inside, the home’s welcoming style continues, featuring a Midwestern take on perennially popular Western style and rooms that were also situated to take full advantage of the site. From the central foyer that leads into a large living room with a fireplace, the home manages to have an open and functional floor plan while still feeling warm and intimate enough for smaller gatherings and family living. The extensive use of wood and timbering throughout brings that sense of the outdoors inside, with an open floor plan, including a kitchen that spans the length of the house and an overall level of craftsmanship and details uncommon in today’s architecture. •
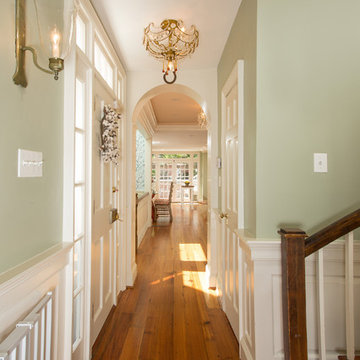
In this centuries-old row house in Old Town Alexandria, three rooms at the rear of the house were converted into one long and lovely kitchen. The kitchen was in the middle of the three former rooms, with the range and sink on opposite walls. The room between a formal dining room and the kitchen and breakfast area had no particular function and was used as a bar.
The challenge was making a kitchen out of a long space. Placing the banquette alone on the left wall allowed for ample seating. All cabinets and appliances were arranged on the right hand side of the room. In addition to a fireplace, the kitchen's off-white cabinets, pale green walls, and honey-colored hardwood floors contribute to its coziness. Striking, original artworks and a set of distressed wood chairs make this kitchen truly one-of-a-kind.
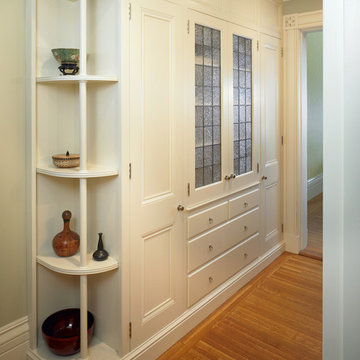
Photo Credit to Greg Premru
Elegant medium tone wood floor hallway photo in Boston with green walls
Elegant medium tone wood floor hallway photo in Boston with green walls
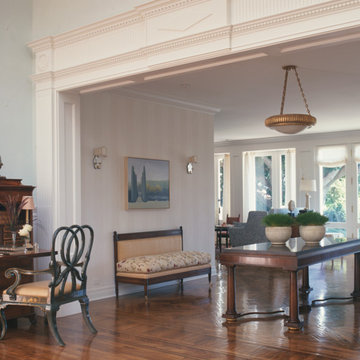
Tim Street-Porter Photography
Huge elegant dark wood floor hallway photo in Los Angeles with green walls
Huge elegant dark wood floor hallway photo in Los Angeles with green walls
Traditional Hallway with Green Walls Ideas
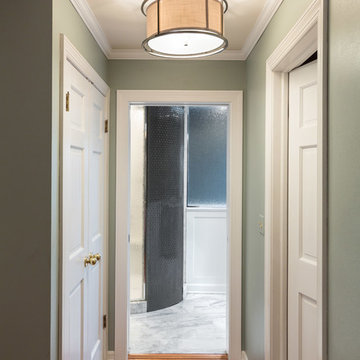
Previous carpeting was removed and Brazilian cherry hardwood flooring was installed leading up to the master bathroom.
Inspiration for a mid-sized timeless medium tone wood floor hallway remodel in Milwaukee with green walls
Inspiration for a mid-sized timeless medium tone wood floor hallway remodel in Milwaukee with green walls
1






