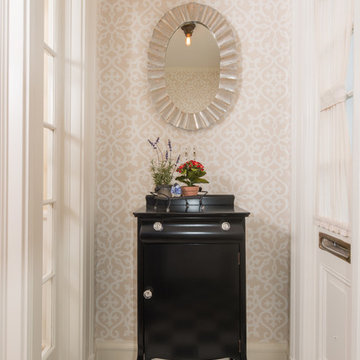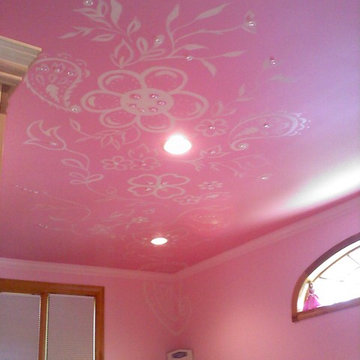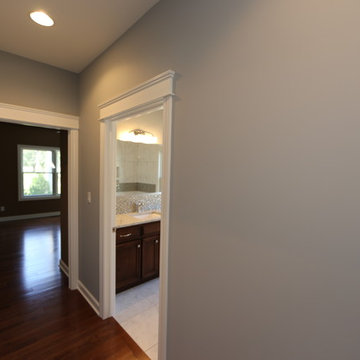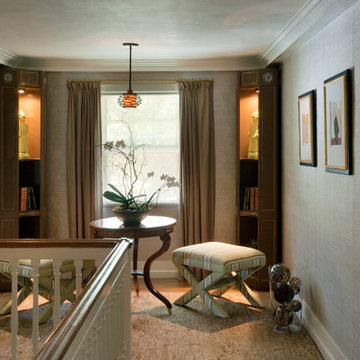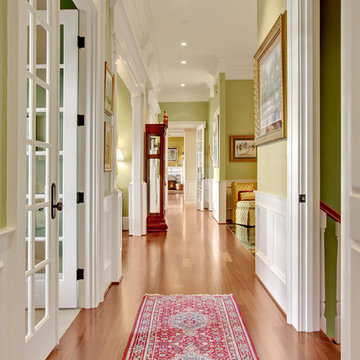Traditional Hallway Ideas
Refine by:
Budget
Sort by:Popular Today
1261 - 1280 of 45,970 photos
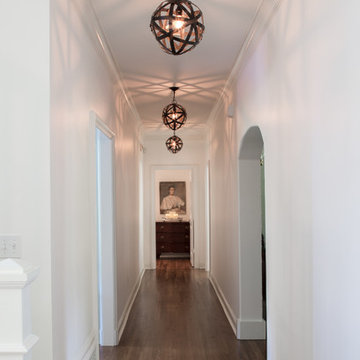
Julie Wage Ross
Example of a large classic medium tone wood floor hallway design in Other with white walls
Example of a large classic medium tone wood floor hallway design in Other with white walls
Find the right local pro for your project
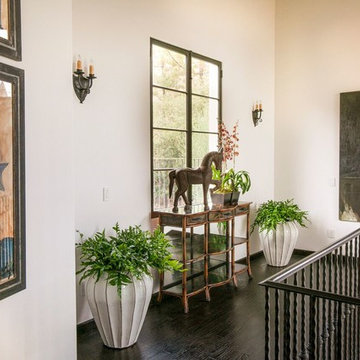
Inspiration for a timeless dark wood floor hallway remodel in Los Angeles with white walls
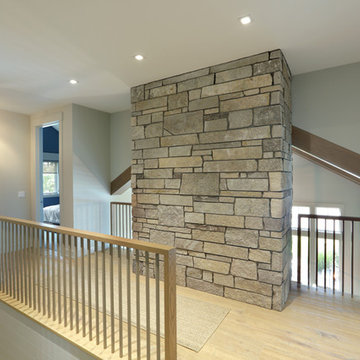
Builder: Falcon Custom Homes
Interior Designer: Mary Burns - Gallery
Photographer: Mike Buck
A perfectly proportioned story and a half cottage, the Farfield is full of traditional details and charm. The front is composed of matching board and batten gables flanking a covered porch featuring square columns with pegged capitols. A tour of the rear façade reveals an asymmetrical elevation with a tall living room gable anchoring the right and a low retractable-screened porch to the left.
Inside, the front foyer opens up to a wide staircase clad in horizontal boards for a more modern feel. To the left, and through a short hall, is a study with private access to the main levels public bathroom. Further back a corridor, framed on one side by the living rooms stone fireplace, connects the master suite to the rest of the house. Entrance to the living room can be gained through a pair of openings flanking the stone fireplace, or via the open concept kitchen/dining room. Neutral grey cabinets featuring a modern take on a recessed panel look, line the perimeter of the kitchen, framing the elongated kitchen island. Twelve leather wrapped chairs provide enough seating for a large family, or gathering of friends. Anchoring the rear of the main level is the screened in porch framed by square columns that match the style of those found at the front porch. Upstairs, there are a total of four separate sleeping chambers. The two bedrooms above the master suite share a bathroom, while the third bedroom to the rear features its own en suite. The fourth is a large bunkroom above the homes two-stall garage large enough to host an abundance of guests.
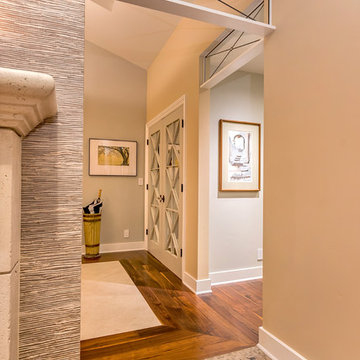
Arch Studio, Inc. Best of Houzz 2016
Example of a classic hallway design in San Francisco
Example of a classic hallway design in San Francisco
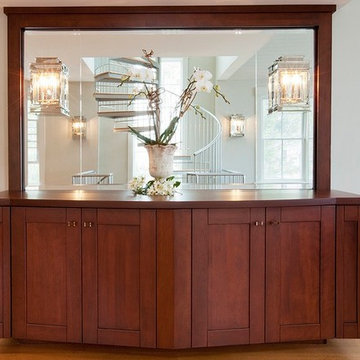
Lori Steigerwald
Mid-sized elegant light wood floor hallway photo in Portland Maine with white walls
Mid-sized elegant light wood floor hallway photo in Portland Maine with white walls
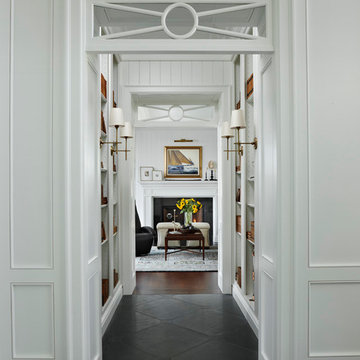
Beth Singer, Beth Singer Photographer, Inc.
Hallway - traditional hallway idea in Detroit
Hallway - traditional hallway idea in Detroit
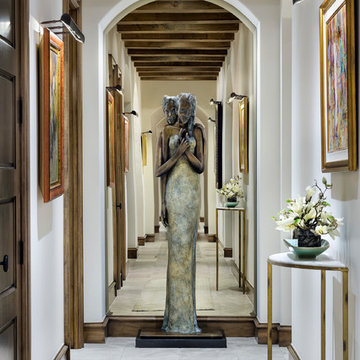
Inspiration for a large timeless marble floor hallway remodel in Austin with white walls
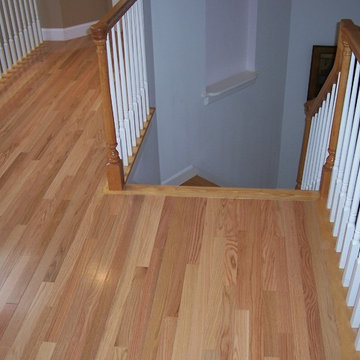
Inspiration for a small timeless light wood floor and beige floor hallway remodel in Boston with brown walls
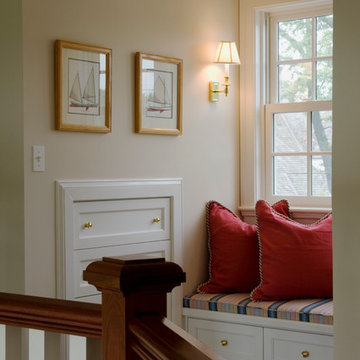
After completing renovations to their Baltimore residence, the owners of this project asked the fi rm to redesign their summer residence located in the private community on Gibson Island. The existing structure was a simple, one-story block building, located on a lovely site overlooking Otter Pond. The new plans created a two-story, five-bedroom cedar shingle home, which includes: a new attached garage, a master suite with a balcony, and a four-season sunroom. The new house takes advantage of exquisite views of the lake for the owners and their three children to enjoy.
The project was featured on the cover of Chesapeake Home June/July 2010 and in the Baltimore Sunpaper June 25, 2010. In December 2009, Washington Spaces magazine featured the project in its Best of 2009 Kitchen Spaces.
Anne Gummerson Photography
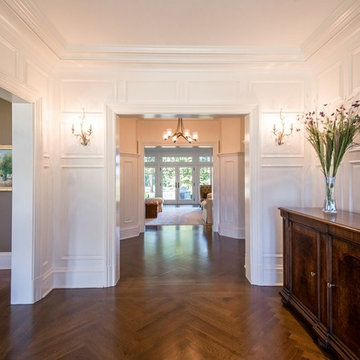
Photographer: Kevin Colquhoun
Hallway - large traditional dark wood floor hallway idea in New York with white walls
Hallway - large traditional dark wood floor hallway idea in New York with white walls
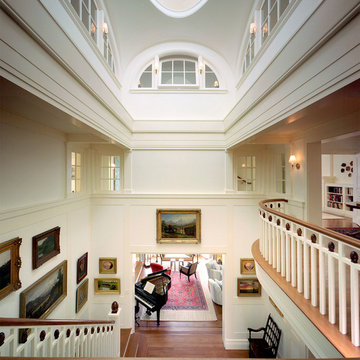
Large elegant medium tone wood floor and brown floor hallway photo in San Francisco with white walls
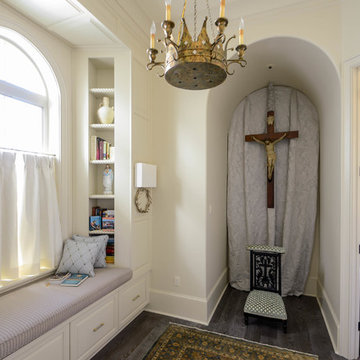
Home was built by Olde Orleans, Inc in Covington La. Jefferson Door supplied the custom 10 foot tall Mahogany exterior doors, 9 foot tall interior doors, windows (Krestmart), moldings, columns (HB&G) and door hardware (Emtek).
Traditional Hallway Ideas
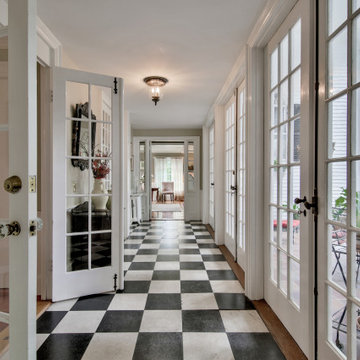
This stunning hallway of alternating honed slate and marble tiles is both dramatic and classic.
Large elegant marble floor hallway photo in Boston with yellow walls
Large elegant marble floor hallway photo in Boston with yellow walls
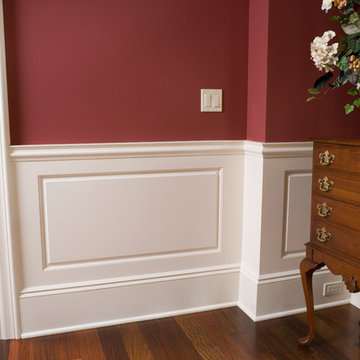
Custom painted poplar raised panel wainscot with B212 ( 3/4" x 7 1/2" ) baseboard, B001 ( 1/2" x 3/4" ) shoe molding and B110 ( 1 1/16" x 4" ) casing around door opening.
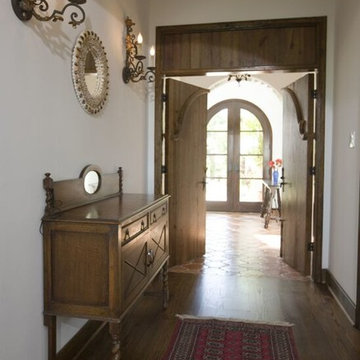
Hallway - mid-sized traditional medium tone wood floor and brown floor hallway idea in Houston with beige walls
64






