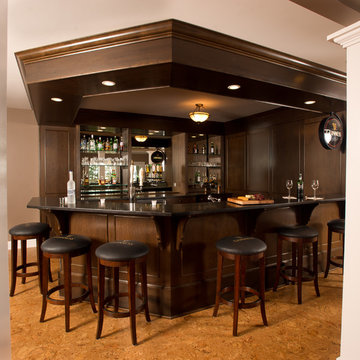Large Traditional Home Bar Ideas
Refine by:
Budget
Sort by:Popular Today
1 - 20 of 2,183 photos
Item 1 of 3
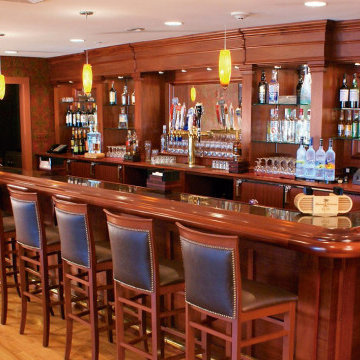
Commercial bar design. Custom hand carved details, modern style.
Inspiration for a large timeless single-wall dry bar remodel in New York with brown cabinets, wood countertops, brown backsplash, wood backsplash and brown countertops
Inspiration for a large timeless single-wall dry bar remodel in New York with brown cabinets, wood countertops, brown backsplash, wood backsplash and brown countertops
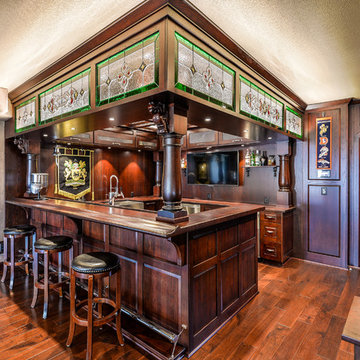
This home bar was designed to embody the feel of the pubs that the customer had become fond of on several trips to Ireland. From the solid wood bar tops to the hand carved custom corbels, this bar is a one-of-a-kind.

A complete renovation of a 90's kitchen featuring a gorgeous blue Lacanche range. The cabinets were designed by AJ Margulis Interiors and built by St. Joseph Trim and Cabinet Company.

Ross Chandler Photography
Working closely with the builder, Bob Schumacher, and the home owners, Patty Jones Design selected and designed interior finishes for this custom lodge-style home in the resort community of Caldera Springs. This 5000+ sq ft home features premium finishes throughout including all solid slab counter tops, custom light fixtures, timber accents, natural stone treatments, and much more.

Architect: DeNovo Architects, Interior Design: Sandi Guilfoil of HomeStyle Interiors, Landscape Design: Yardscapes, Photography by James Kruger, LandMark Photography

Interior design by Tineke Triggs of Artistic Designs for Living. Photography by Laura Hull.
Large elegant galley dark wood floor and brown floor wet bar photo in San Francisco with a drop-in sink, blue cabinets, wood countertops, brown countertops, glass-front cabinets, blue backsplash and wood backsplash
Large elegant galley dark wood floor and brown floor wet bar photo in San Francisco with a drop-in sink, blue cabinets, wood countertops, brown countertops, glass-front cabinets, blue backsplash and wood backsplash

Large elegant l-shaped medium tone wood floor and brown floor wet bar photo in Portland with a drop-in sink, shaker cabinets, gray cabinets, wood countertops, metal backsplash and brown countertops
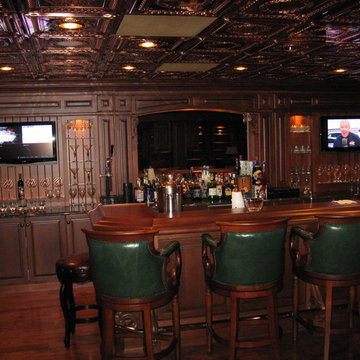
Inspiration for a large timeless galley dark wood floor and brown floor seated home bar remodel in Atlanta with wood countertops, brown backsplash and wood backsplash

Spacecrafting
Inspiration for a large timeless carpeted and beige floor home bar remodel in Minneapolis with glass-front cabinets, distressed cabinets and matchstick tile backsplash
Inspiration for a large timeless carpeted and beige floor home bar remodel in Minneapolis with glass-front cabinets, distressed cabinets and matchstick tile backsplash

The key to this project was to create a kitchen fitting of a residence with strong Industrial aesthetics. The PB Kitchen Design team managed to preserve the warmth and organic feel of the home’s architecture. The sturdy materials used to enrich the integrity of the design, never take away from the fact that this space is meant for hospitality. Functionally, the kitchen works equally well for quick family meals or large gatherings. But take a closer look at the use of texture and height. The vaulted ceiling and exposed trusses bring an additional element of awe to this already stunning kitchen.
Project specs: Cabinets by Quality Custom Cabinetry. 48" Wolf range. Sub Zero integrated refrigerator in stainless steel.
Project Accolades: First Place honors in the National Kitchen and Bath Association’s 2014 Design Competition
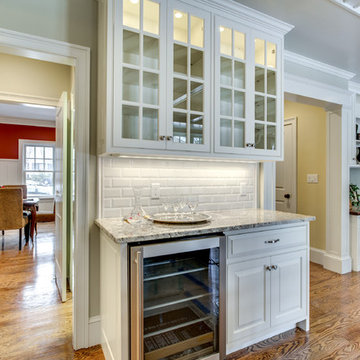
Large elegant single-wall light wood floor wet bar photo in Boston with raised-panel cabinets, white cabinets, granite countertops, white backsplash, subway tile backsplash and an undermount sink
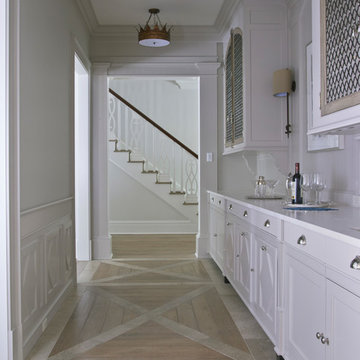
Jeff McNamara
Large elegant single-wall medium tone wood floor home bar photo in New York with shaker cabinets, white cabinets and marble countertops
Large elegant single-wall medium tone wood floor home bar photo in New York with shaker cabinets, white cabinets and marble countertops
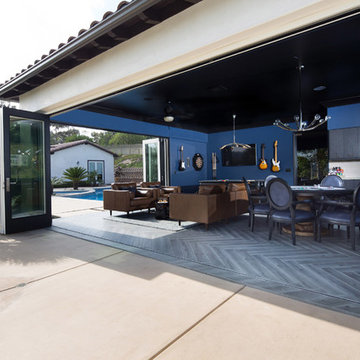
Lori Dennis Interior Design
SoCal Contractor Construction
Erika Bierman Photography
Wet bar - large traditional u-shaped dark wood floor wet bar idea in San Diego with an undermount sink, shaker cabinets, black cabinets, solid surface countertops, black backsplash and glass tile backsplash
Wet bar - large traditional u-shaped dark wood floor wet bar idea in San Diego with an undermount sink, shaker cabinets, black cabinets, solid surface countertops, black backsplash and glass tile backsplash
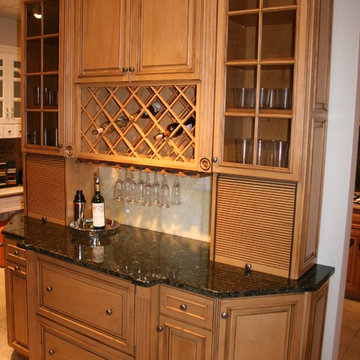
Large elegant l-shaped ceramic tile home bar photo in New York with an undermount sink, raised-panel cabinets, dark wood cabinets, granite countertops, beige backsplash and stone tile backsplash
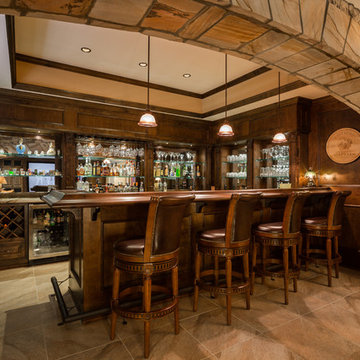
Heather Fritz
Example of a large classic home bar design in Atlanta
Example of a large classic home bar design in Atlanta
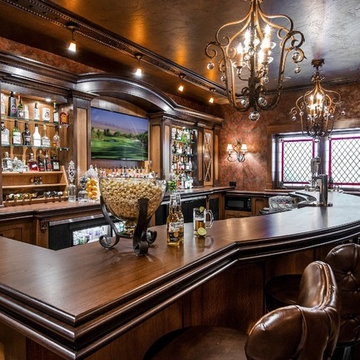
Interior design by Romens Interiors, Photography by Spacecrafting
Home bar - large traditional medium tone wood floor home bar idea in Minneapolis
Home bar - large traditional medium tone wood floor home bar idea in Minneapolis
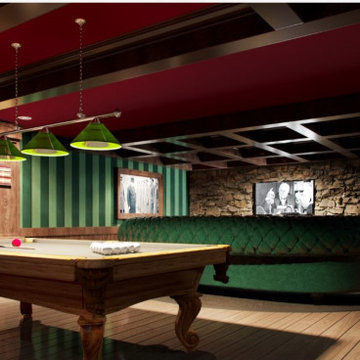
This is A 3D rendering of the space to show the design intent and proceed with the project....
My client for this man cave gave me inspiration to use from the Churchill era. It has reminders of an English pub and the British '40's-50's era. An antique pool taale fits perfectly in the space! A custom made 14' round forest green leather sofa, and a custom wood table / ottoman, with custom made brown leather recliners completes the overall look. Velvet striped green wallpaper and wood coffered ceiling beams with red paint in between give it character. The custom 16' round plush carpet pulls the seating area together.
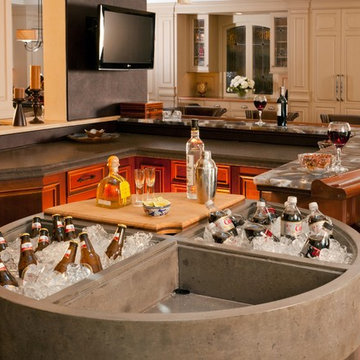
Designed by Cam Snyder; Photography by Dan Cutrona
Inspiration for a large timeless home bar remodel in Boston
Inspiration for a large timeless home bar remodel in Boston
Large Traditional Home Bar Ideas
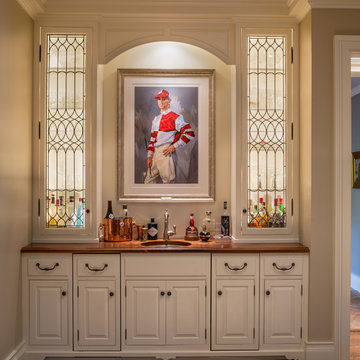
Angle Eye Photography
Inspiration for a large timeless single-wall medium tone wood floor wet bar remodel in Philadelphia with an undermount sink, raised-panel cabinets, wood countertops and brown countertops
Inspiration for a large timeless single-wall medium tone wood floor wet bar remodel in Philadelphia with an undermount sink, raised-panel cabinets, wood countertops and brown countertops
1






