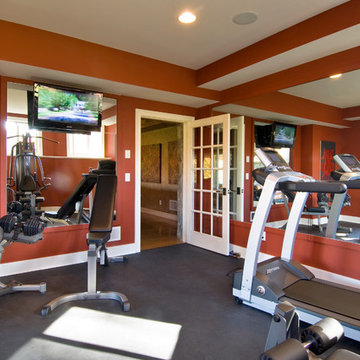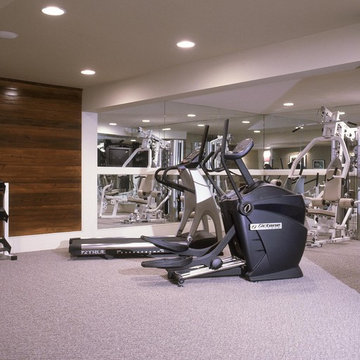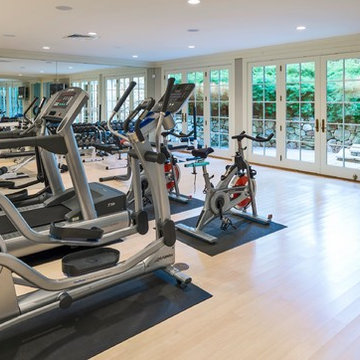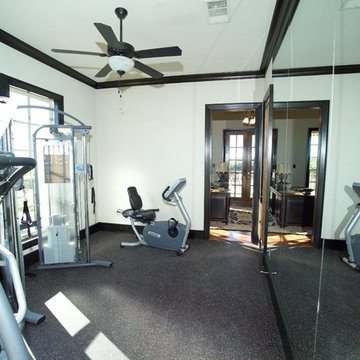Traditional Home Gym Ideas
Refine by:
Budget
Sort by:Popular Today
1 - 20 of 134 photos
Item 1 of 3

Custom home gym in a basement (very rare in FL) Reunion Resort Kissimmee FL by Landmark Custom Builder & Remodeling
Inspiration for a small timeless linoleum floor and gray floor multiuse home gym remodel in Orlando with gray walls
Inspiration for a small timeless linoleum floor and gray floor multiuse home gym remodel in Orlando with gray walls
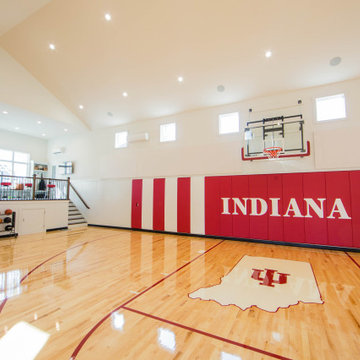
Hoosier Hysteria is alive and well as shown by this custom indoor basketball court. This addition incorporates a "sky box" upper viewing area as well as a gathering area on the main level.
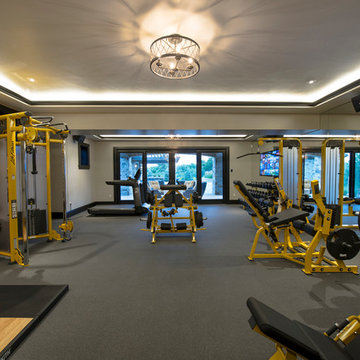
This exclusive guest home features excellent and easy to use technology throughout. The idea and purpose of this guesthouse is to host multiple charity events, sporting event parties, and family gatherings. The roughly 90-acre site has impressive views and is a one of a kind property in Colorado.
The project features incredible sounding audio and 4k video distributed throughout (inside and outside). There is centralized lighting control both indoors and outdoors, an enterprise Wi-Fi network, HD surveillance, and a state of the art Crestron control system utilizing iPads and in-wall touch panels. Some of the special features of the facility is a powerful and sophisticated QSC Line Array audio system in the Great Hall, Sony and Crestron 4k Video throughout, a large outdoor audio system featuring in ground hidden subwoofers by Sonance surrounding the pool, and smart LED lighting inside the gorgeous infinity pool.
J Gramling Photos
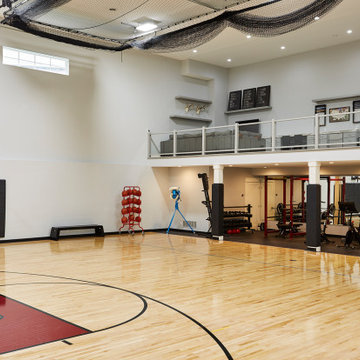
Weight room/exercise area tucked under the loft.
Inspiration for a huge timeless medium tone wood floor and brown floor multiuse home gym remodel in Minneapolis with gray walls
Inspiration for a huge timeless medium tone wood floor and brown floor multiuse home gym remodel in Minneapolis with gray walls

Custom designed sauna with 9" wide Cedar wall panels including a custom design salt tile wall. Additional feature includes an illuminated sauna bucket.
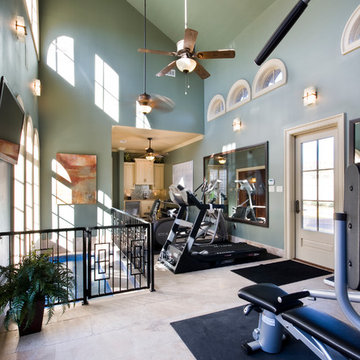
Melissa Oivanki for Custom Home Designs, LLC
Example of a large classic travertine floor multiuse home gym design in New Orleans with blue walls
Example of a large classic travertine floor multiuse home gym design in New Orleans with blue walls

This is an amazing in-door gym with 2 Pro Dunk Platinum systems on each end making a full court. This is going to allow for a great experience for the members of the gym! This is a Pro Dunk Platinum Basketball System that was purchased in February of 2013. It was installed on a 50 ft wide by a 94 ft deep playing area in O Fallon, MO. If you would like to look all of Wallace G's photos navigate to: http://www.produnkhoops.com/photos/albums/wallace-50x94-pro-dunk-platinum-basketball-system-19

A seamless combination of traditional with contemporary design elements. This elegant, approx. 1.7 acre view estate is located on Ross's premier address. Every detail has been carefully and lovingly created with design and renovations completed in the past 12 months by the same designer that created the property for Google's founder. With 7 bedrooms and 8.5 baths, this 7200 sq. ft. estate home is comprised of a main residence, large guesthouse, studio with full bath, sauna with full bath, media room, wine cellar, professional gym, 2 saltwater system swimming pools and 3 car garage. With its stately stance, 41 Upper Road appeals to those seeking to make a statement of elegance and good taste and is a true wonderland for adults and kids alike. 71 Ft. lap pool directly across from breakfast room and family pool with diving board. Chef's dream kitchen with top-of-the-line appliances, over-sized center island, custom iron chandelier and fireplace open to kitchen and dining room.
Formal Dining Room Open kitchen with adjoining family room, both opening to outside and lap pool. Breathtaking large living room with beautiful Mt. Tam views.
Master Suite with fireplace and private terrace reminiscent of Montana resort living. Nursery adjoining master bath. 4 additional bedrooms on the lower level, each with own bath. Media room, laundry room and wine cellar as well as kids study area. Extensive lawn area for kids of all ages. Organic vegetable garden overlooking entire property.
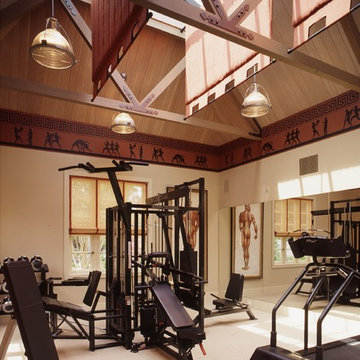
Architect: De Quesada Architects,
Interior Design: Wright Simpkins Design
Inspiration for a huge timeless home gym remodel in San Francisco
Inspiration for a huge timeless home gym remodel in San Francisco
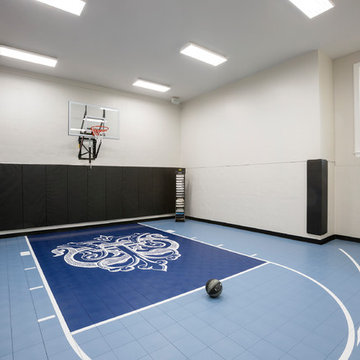
Builder: John Kraemer & Sons | Architecture: Sharratt Design | Landscaping: Yardscapes | Photography: Landmark Photography
Indoor sport court - large traditional blue floor indoor sport court idea in Minneapolis with beige walls
Indoor sport court - large traditional blue floor indoor sport court idea in Minneapolis with beige walls
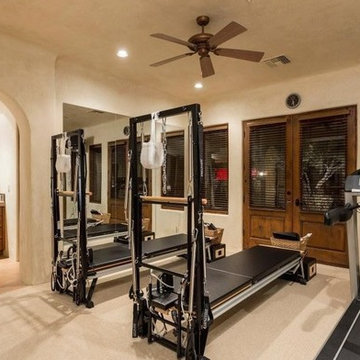
Custom Luxury Home in California by Fratantoni Interior Designers
Follow us on Twitter, Pinterest, Facebook and Instagram for more inspiring photos!!
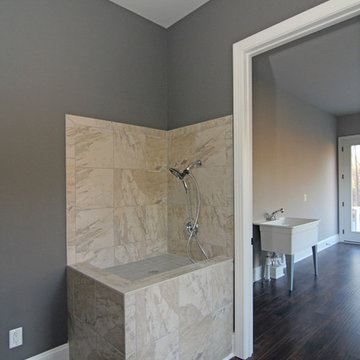
This photo shows a view of the dog room with pet shower, looking into the exercise room on the first floor.
Inspiration for a huge timeless dark wood floor multiuse home gym remodel in Raleigh with gray walls
Inspiration for a huge timeless dark wood floor multiuse home gym remodel in Raleigh with gray walls
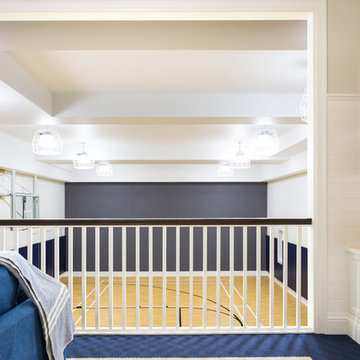
Evanston home designed by:
Konstant Architecture + Home
Photographed by Kathleen Virginia Photography
Huge elegant light wood floor indoor sport court photo in Chicago with white walls
Huge elegant light wood floor indoor sport court photo in Chicago with white walls
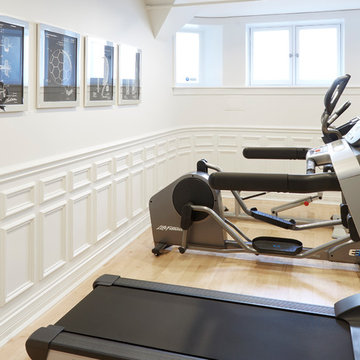
Workout in style with fully paneled wainscot walls and engineered maple floor. The floors are site finished natural color with 2 coats of Glitsa. Photo by Mike Kaskel. Interior design by Meg Caswell.
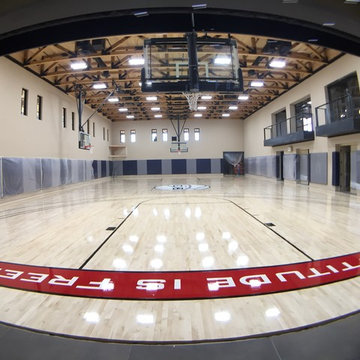
Full size basketball court installed in a custom home at Scottsdale Arizona. Sport floor was installed below grade over professional grade sub floor, natural solid maple flooring sanded, painted and finished on-site including owner's custom logo and lettering.
Traditional Home Gym Ideas
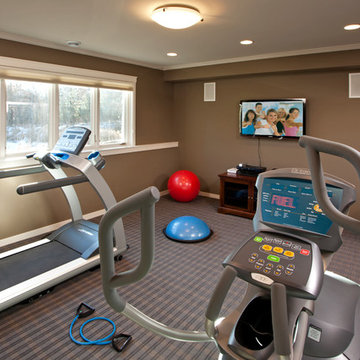
Photography: Landmark Photography
Multiuse home gym - mid-sized traditional carpeted multiuse home gym idea in Minneapolis with beige walls
Multiuse home gym - mid-sized traditional carpeted multiuse home gym idea in Minneapolis with beige walls
1


