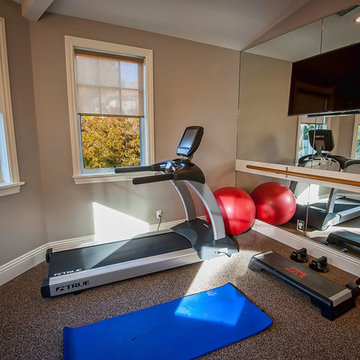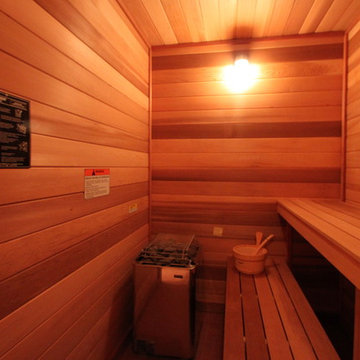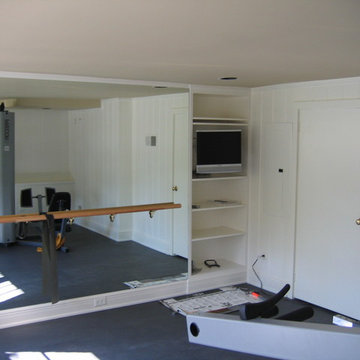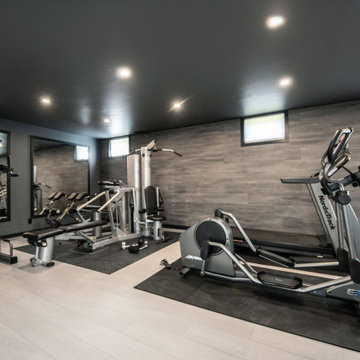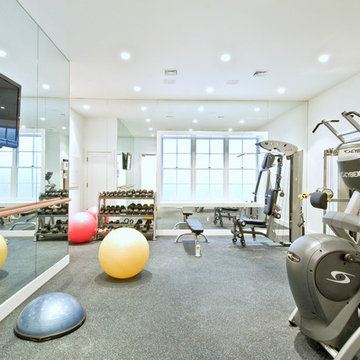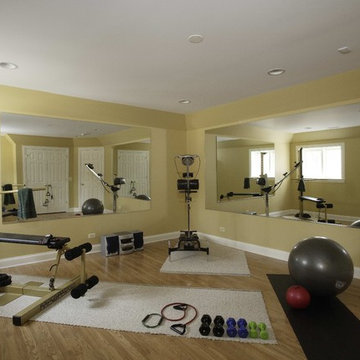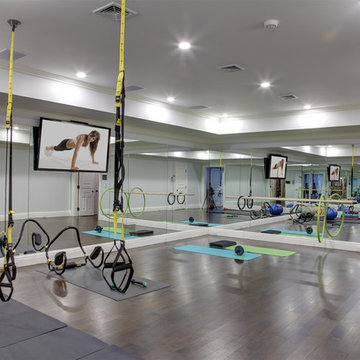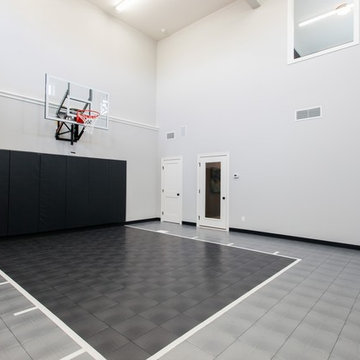Traditional Home Gym Ideas
Refine by:
Budget
Sort by:Popular Today
621 - 640 of 3,984 photos
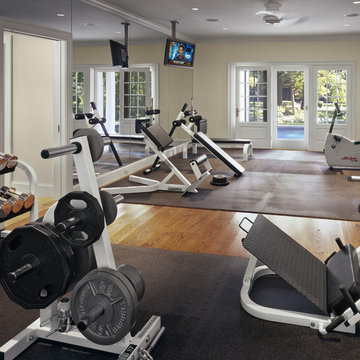
The first floor features a large family gym overlooking the pool.
Robert Benson Photography
Large elegant medium tone wood floor home weight room photo in New York with beige walls
Large elegant medium tone wood floor home weight room photo in New York with beige walls
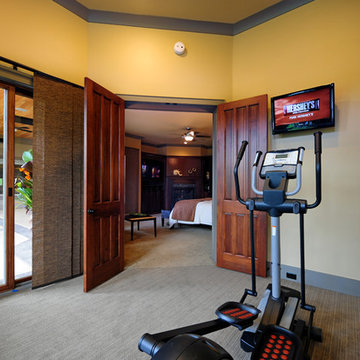
A few years back we had the opportunity to take on this custom traditional transitional ranch style project in Auburn. This home has so many exciting traits we are excited for you to see; a large open kitchen with TWO island and custom in house lighting design, solid surfaces in kitchen and bathrooms, a media/bar room, detailed and painted interior millwork, exercise room, children's wing for their bedrooms and own garage, and a large outdoor living space with a kitchen. The design process was extensive with several different materials mixed together.
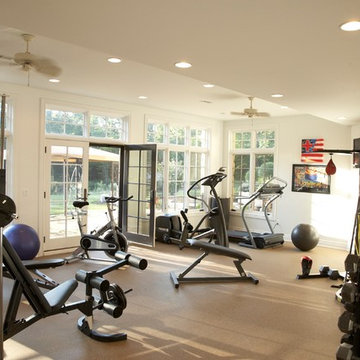
VanBrouck & Associates, Inc.
www.vanbrouck.com
photos by: www.bradzieglerphotography.com
Multiuse home gym - traditional beige floor multiuse home gym idea in Detroit with white walls
Multiuse home gym - traditional beige floor multiuse home gym idea in Detroit with white walls
Find the right local pro for your project

Alex J Olson
Example of a huge classic light wood floor home gym design in Los Angeles with white walls
Example of a huge classic light wood floor home gym design in Los Angeles with white walls
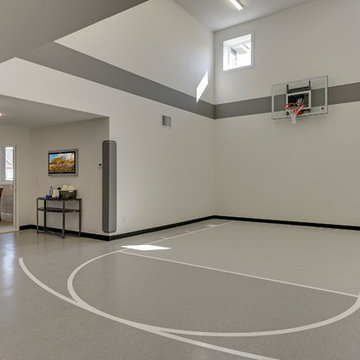
Builder: Hanson Builders
2017 Fall Parade of Homes
Elegant multicolored floor indoor sport court photo in Minneapolis with multicolored walls
Elegant multicolored floor indoor sport court photo in Minneapolis with multicolored walls
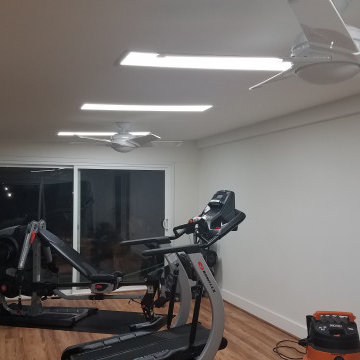
In this project we started with the kitchen renovation than we continued to the bathroom on the 2nd floor. The homeowner loved the work than he let us do all the rest of the house completely! We replaced the entire floors, windows, doors, we completely painted the walls, we removed a popcorn ceiling and smoothed out the walls and ceiling. we installed few sliding door in the enclosed patio. we replaced the roof over the enclosed patio. we installed new 5 ton A/C package unit on the top of the roof. We upgraded all the electrical and the panel box. we installed new tankless water heater. We painted the exterior of the house including all the wood trims. We installed new pool pump along with water solar panels for the pool. We installed new vinyl fences and gates in the front, side yards and around the pool equipment and we installed synthetic grass in the front yard. We also installed insulation and radiant barrier in the attic.
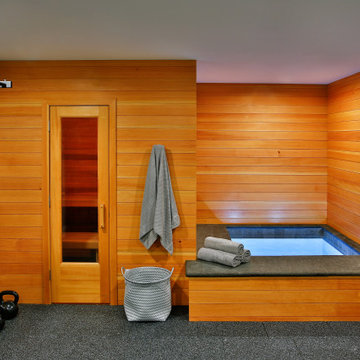
Example of a large classic black floor multiuse home gym design in Boston with gray walls
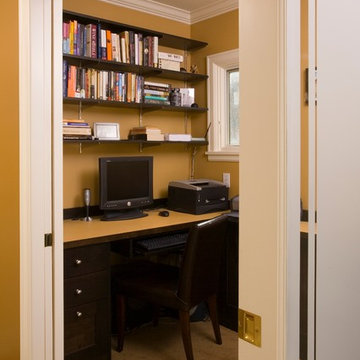
Two desk stations are back to back in this compact study area.
Example of a classic home gym design in Seattle
Example of a classic home gym design in Seattle

Complete restructure of this lower level. What was once a theater in this space I now transformed into a basketball court. It turned out to be the ideal space for a basketball court since the space had a awkward 6 ft drop in the old theater ....John Carlson Photography
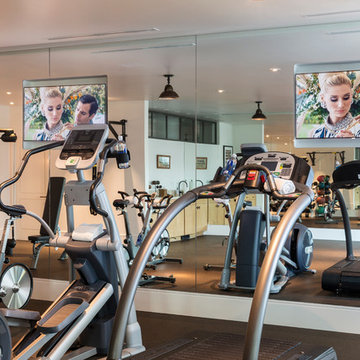
Example of a large classic brown floor home weight room design in Los Angeles with white walls
Traditional Home Gym Ideas
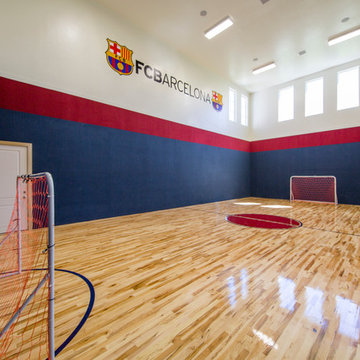
Custom Home Design by Joe Carrick Design. Built by Highland Custom Homes. Photography by Nick Bayless Photography
Inspiration for a large timeless light wood floor indoor sport court remodel in Salt Lake City with multicolored walls
Inspiration for a large timeless light wood floor indoor sport court remodel in Salt Lake City with multicolored walls

Freestanding exercise room off the master retreat separated by a Trellis.
Example of a small classic cork floor and multicolored floor multiuse home gym design in Houston with gray walls
Example of a small classic cork floor and multicolored floor multiuse home gym design in Houston with gray walls
32






