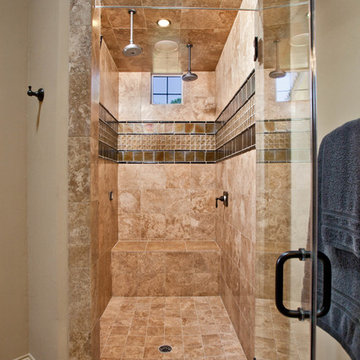Large Traditional Home Gym Ideas

This unique city-home is designed with a center entry, flanked by formal living and dining rooms on either side. An expansive gourmet kitchen / great room spans the rear of the main floor, opening onto a terraced outdoor space comprised of more than 700SF.
The home also boasts an open, four-story staircase flooded with natural, southern light, as well as a lower level family room, four bedrooms (including two en-suite) on the second floor, and an additional two bedrooms and study on the third floor. A spacious, 500SF roof deck is accessible from the top of the staircase, providing additional outdoor space for play and entertainment.
Due to the location and shape of the site, there is a 2-car, heated garage under the house, providing direct entry from the garage into the lower level mudroom. Two additional off-street parking spots are also provided in the covered driveway leading to the garage.
Designed with family living in mind, the home has also been designed for entertaining and to embrace life's creature comforts. Pre-wired with HD Video, Audio and comprehensive low-voltage services, the home is able to accommodate and distribute any low voltage services requested by the homeowner.
This home was pre-sold during construction.
Steve Hall, Hedrich Blessing
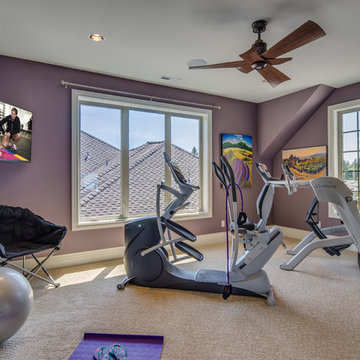
Inspiration for a large timeless carpeted multiuse home gym remodel in Portland with purple walls
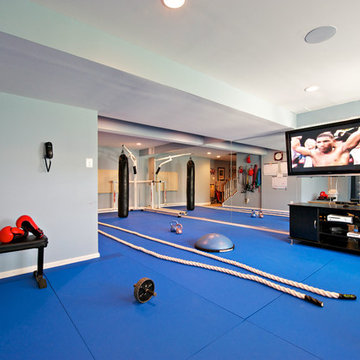
Karen Tropea
Example of a large classic blue floor multiuse home gym design in Philadelphia with white walls
Example of a large classic blue floor multiuse home gym design in Philadelphia with white walls
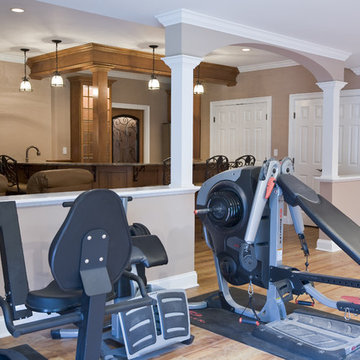
A wine cellar, full bar, entertainment center, home gym and bathroom were all added during this extensive basement remodel. The end result is a stylish space that meets every need and is perfect for entertaining and wowing guests.
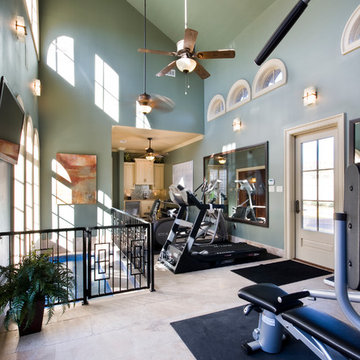
Melissa Oivanki for Custom Home Designs, LLC
Example of a large classic travertine floor multiuse home gym design in New Orleans with blue walls
Example of a large classic travertine floor multiuse home gym design in New Orleans with blue walls
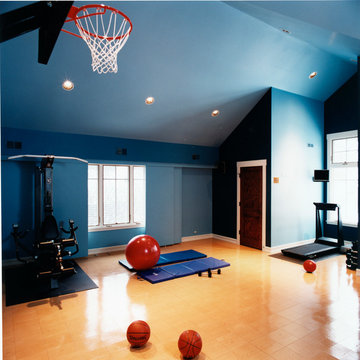
Can you believe we were able to incorporate a half-court basketball area?
Example of a large classic light wood floor multiuse home gym design in Chicago with blue walls
Example of a large classic light wood floor multiuse home gym design in Chicago with blue walls

This is an amazing in-door gym with 2 Pro Dunk Platinum systems on each end making a full court. This is going to allow for a great experience for the members of the gym! This is a Pro Dunk Platinum Basketball System that was purchased in February of 2013. It was installed on a 50 ft wide by a 94 ft deep playing area in O Fallon, MO. If you would like to look all of Wallace G's photos navigate to: http://www.produnkhoops.com/photos/albums/wallace-50x94-pro-dunk-platinum-basketball-system-19
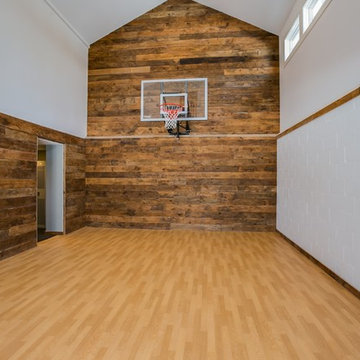
Large elegant light wood floor indoor sport court photo in Minneapolis with white walls
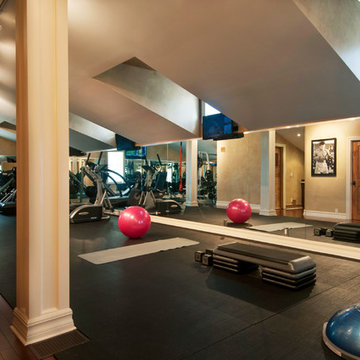
Karli Moore Photography
Example of a large classic home weight room design in Tampa with beige walls
Example of a large classic home weight room design in Tampa with beige walls
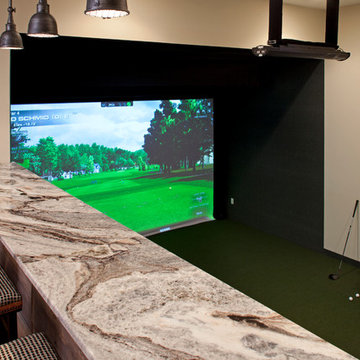
Multiuse home gym - large traditional carpeted multiuse home gym idea in Minneapolis with beige walls
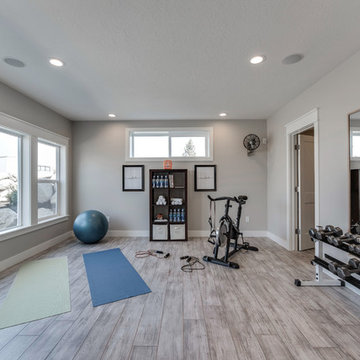
Example of a large classic laminate floor and gray floor multiuse home gym design in Salt Lake City with gray walls
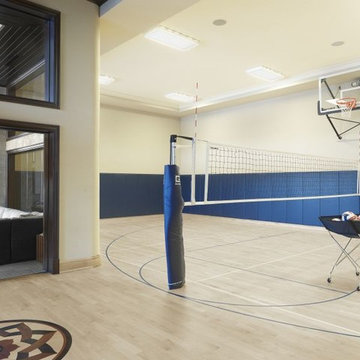
Example of a large classic light wood floor indoor sport court design in St Louis with white walls
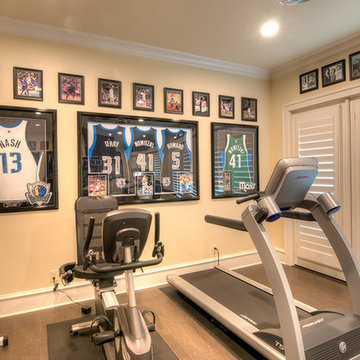
The clients worked with the collaborative efforts of builders Ron and Fred Parker, architect Don Wheaton, and interior designer Robin Froesche to create this incredible home.
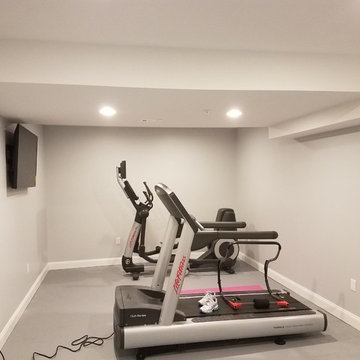
Example of a large classic carpeted and gray floor home weight room design in DC Metro with gray walls
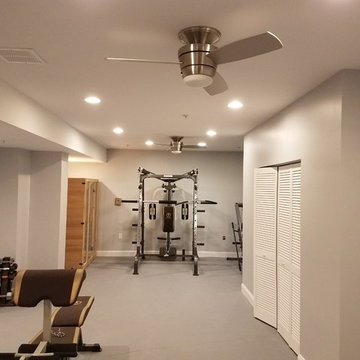
Large elegant carpeted and gray floor home weight room photo in DC Metro with gray walls
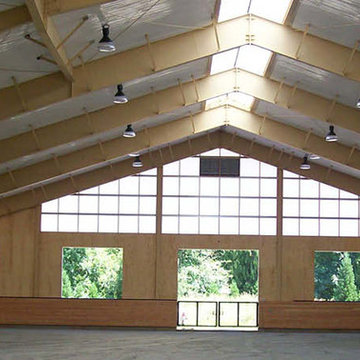
A hunter jumper 12 stall barn, attached 120’ x 240’ with 1,600 SF viewing room on 80 acres. The steel clear span arena structure features natural daylighting with sliding polycarbonate shutters and a ridge skylight. The wood timber trussed viewing room includes oversized rock fireplace, bar, kitchenette, balcony, and 40’ wide sliding glass doors opening to a balcony looking into the arena. Support spaces include a 240’ x 24’ shed roof storage area for hay and bedding on the backside of the arena. Work by Equine Facility Design includes complete site layout of roads, entry gate, pastures, paddocks, round pen, exerciser, and outdoor arena. Each 14’ x 14’ stall has a partially covered 14’ x 24’ sand surface run. Wood timber trusses and ridge skylights are featured throughout the barn. Equine Facility Design coordinated design of grading, utilities, site lighting, and all phases of construction.
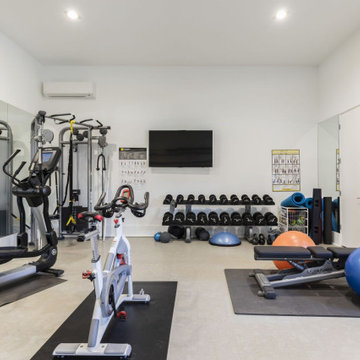
Reunion Resort, Kissimmee FL
This homeowner converted their 2 car garage into a home gym and added air-conditioning and storage room on the right.
Multiuse home gym - large traditional vinyl floor and gray floor multiuse home gym idea in Orlando with gray walls
Multiuse home gym - large traditional vinyl floor and gray floor multiuse home gym idea in Orlando with gray walls
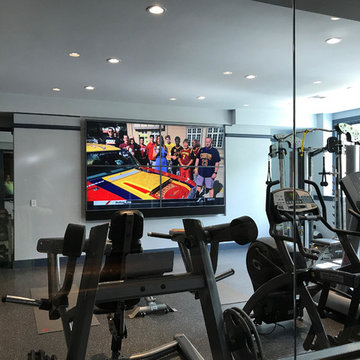
The home gym is equipped with a video wall! 4 different shows can be streamed at any given time with sound from the custom fit playbar. One television also can be listened to through headphones as well.
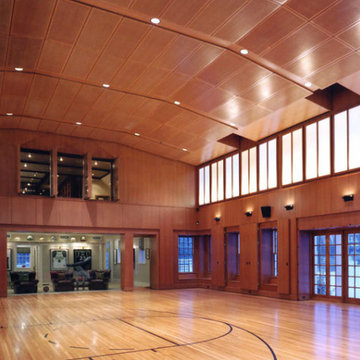
Rift-sawn oak paneling and ceiling in private basketball court.
Indoor sport court - large traditional light wood floor indoor sport court idea in Boston
Indoor sport court - large traditional light wood floor indoor sport court idea in Boston
Large Traditional Home Gym Ideas
1






