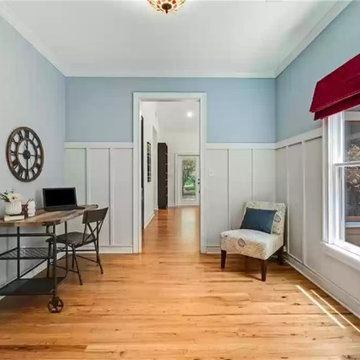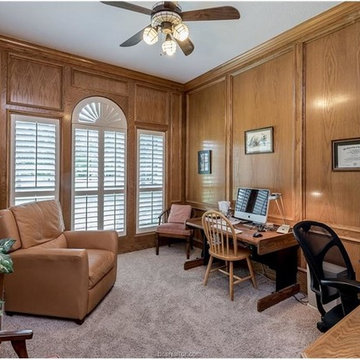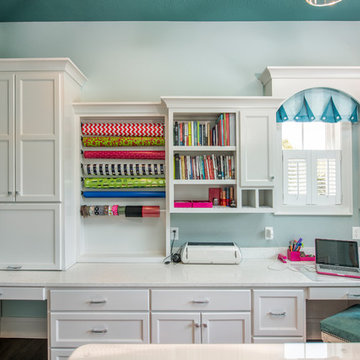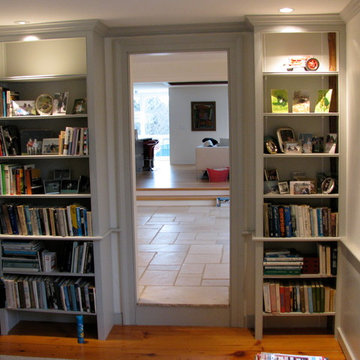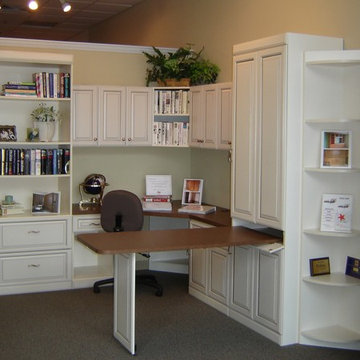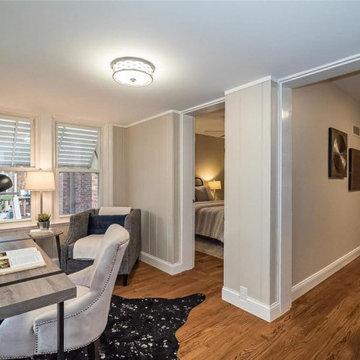Traditional Home Office Ideas
Refine by:
Budget
Sort by:Popular Today
301 - 320 of 52,779 photos
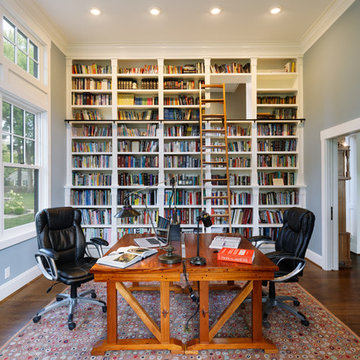
This home office features a wall of custom bookshelves. To access the upper shelves, the homeowner constructed a ladder made with wood from a cherry tree in their yard. Notice the open shelf, which gives character to the stairwell behind.
William Manning Photography

We turned an attic into a writer's garret. Honey-toned wood floors combine with warm gray wainscoting to make for an appealing space. Sconces by Portland's own Cedar & Moss. A live edge wall-to-wall walnut wood desk provides ample room for writing, mapping out research and story materials, and custom file folder and shelves tuck underneath. A large built-in bookcase turns one half of the attic in to a library and reading room. Photos by Laurie Black.
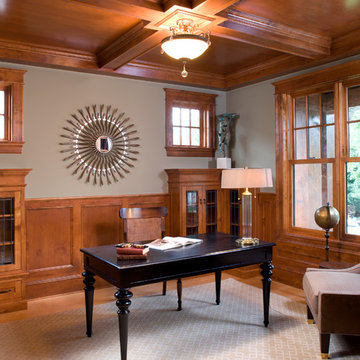
Example of a mid-sized classic freestanding desk medium tone wood floor and beige floor study room design in Minneapolis with gray walls and no fireplace
Find the right local pro for your project
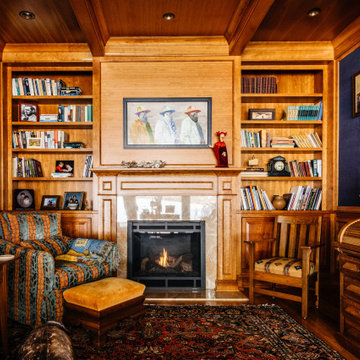
Inspiration for a large timeless freestanding desk medium tone wood floor, brown floor, wood ceiling, wainscoting and wallpaper study room remodel in Nashville with blue walls, a standard fireplace and a stone fireplace
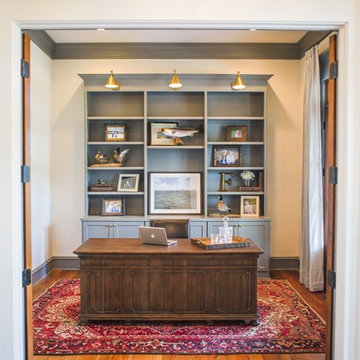
Study room - large traditional freestanding desk medium tone wood floor and brown floor study room idea in Houston with white walls and no fireplace
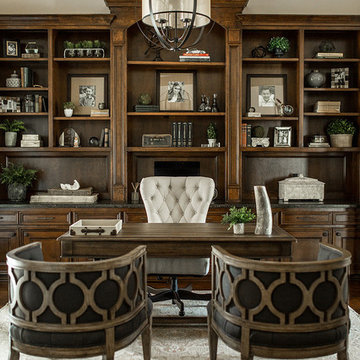
Example of a classic freestanding desk dark wood floor and brown floor study room design in Houston with beige walls
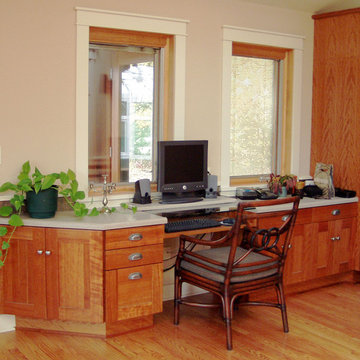
Built to enhance productivity, this functional home office features a solid surface counter, sliding keyboard tray and ample natural light for working. Photo by Kris Egan.
Reload the page to not see this specific ad anymore
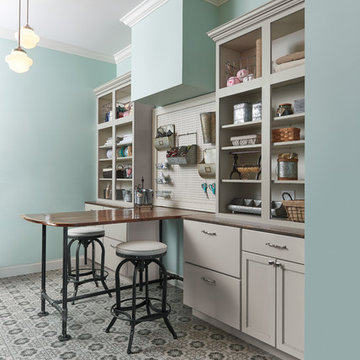
Designer Becky Graves
Table by Key Pieces
Build by Key Construction
Kemper Cabinets
Mid-sized elegant built-in desk ceramic tile craft room photo in Columbus with blue walls
Mid-sized elegant built-in desk ceramic tile craft room photo in Columbus with blue walls

Builder: J. Peterson Homes
Interior Designer: Francesca Owens
Photographers: Ashley Avila Photography, Bill Hebert, & FulView
Capped by a picturesque double chimney and distinguished by its distinctive roof lines and patterned brick, stone and siding, Rookwood draws inspiration from Tudor and Shingle styles, two of the world’s most enduring architectural forms. Popular from about 1890 through 1940, Tudor is characterized by steeply pitched roofs, massive chimneys, tall narrow casement windows and decorative half-timbering. Shingle’s hallmarks include shingled walls, an asymmetrical façade, intersecting cross gables and extensive porches. A masterpiece of wood and stone, there is nothing ordinary about Rookwood, which combines the best of both worlds.
Once inside the foyer, the 3,500-square foot main level opens with a 27-foot central living room with natural fireplace. Nearby is a large kitchen featuring an extended island, hearth room and butler’s pantry with an adjacent formal dining space near the front of the house. Also featured is a sun room and spacious study, both perfect for relaxing, as well as two nearby garages that add up to almost 1,500 square foot of space. A large master suite with bath and walk-in closet which dominates the 2,700-square foot second level which also includes three additional family bedrooms, a convenient laundry and a flexible 580-square-foot bonus space. Downstairs, the lower level boasts approximately 1,000 more square feet of finished space, including a recreation room, guest suite and additional storage.
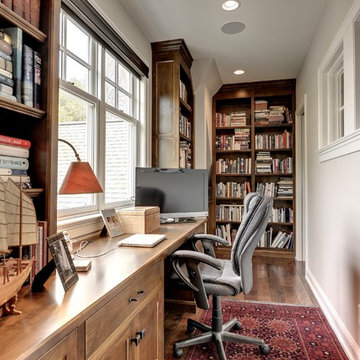
Example of a classic built-in desk dark wood floor home office design in Minneapolis with gray walls and no fireplace
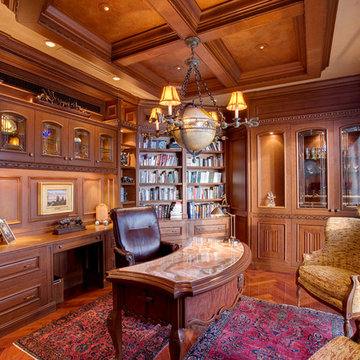
Elegant freestanding desk dark wood floor and brown floor study room photo in St Louis with brown walls
Reload the page to not see this specific ad anymore
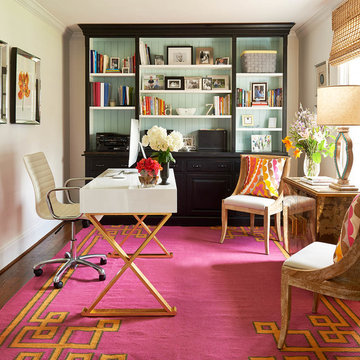
Photography by Dustin Peck Photography
Inspiration for a timeless freestanding desk dark wood floor study room remodel in Charlotte with beige walls
Inspiration for a timeless freestanding desk dark wood floor study room remodel in Charlotte with beige walls
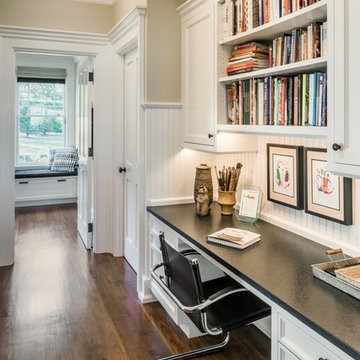
Inspiration for a timeless built-in desk dark wood floor and brown floor home office remodel in Providence with beige walls
Traditional Home Office Ideas

Sponsored
Columbus, OH
Dave Fox Design Build Remodelers
Columbus Area's Luxury Design Build Firm | 17x Best of Houzz Winner!
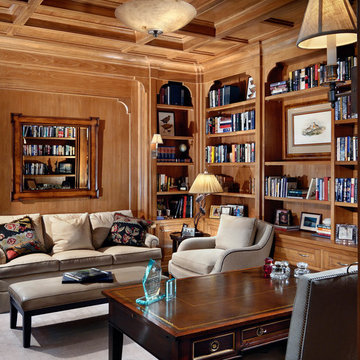
Example of a mid-sized classic freestanding desk dark wood floor and brown floor study room design in Charlotte with beige walls, a standard fireplace and a tile fireplace
16







