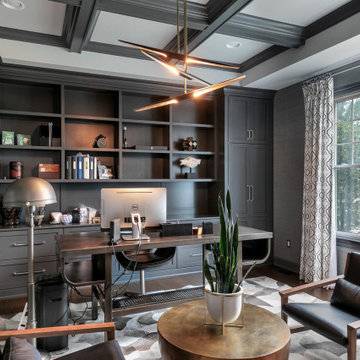Traditional Home Design Ideas
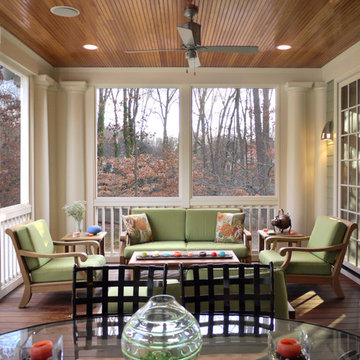
The traditional screen porch with stained bead board ceiling ties into the traditional aesthetic of the main house.
This is an example of a traditional screened-in porch design in DC Metro with decking and a roof extension.
This is an example of a traditional screened-in porch design in DC Metro with decking and a roof extension.

Bathroom - traditional white tile mosaic tile floor, multicolored floor, single-sink, wainscoting and wallpaper bathroom idea in Chicago with flat-panel cabinets, dark wood cabinets, blue walls, an undermount sink, a hinged shower door, gray countertops and a freestanding vanity
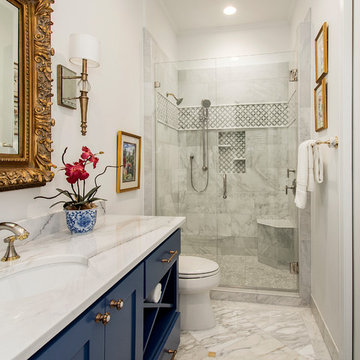
Example of a classic alcove shower design in Dallas with shaker cabinets, blue cabinets, white walls, an undermount sink and a hinged shower door
Find the right local pro for your project
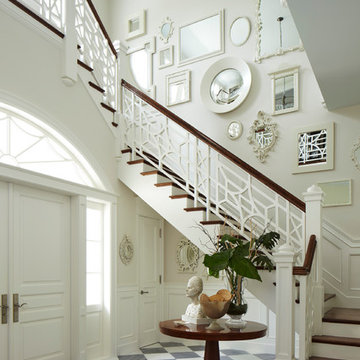
Inspiration for a timeless entryway remodel in Miami with white walls and a white front door
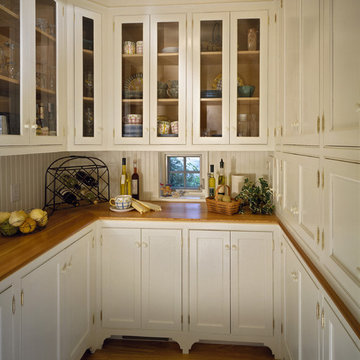
Elegant kitchen photo in New York with beaded inset cabinets, white cabinets and wood countertops
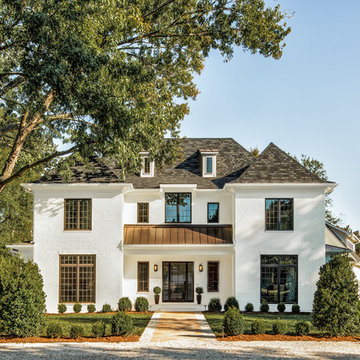
Inspiration for a large timeless white two-story brick exterior home remodel in Charlotte with a hip roof

Sponsored
Columbus, OH
Dave Fox Design Build Remodelers
Columbus Area's Luxury Design Build Firm | 17x Best of Houzz Winner!

Bedroom - mid-sized traditional medium tone wood floor and brown floor bedroom idea in Other with beige walls, a standard fireplace and a stone fireplace
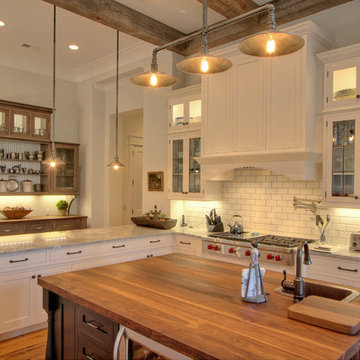
Kitchen - traditional medium tone wood floor kitchen idea in Atlanta with shaker cabinets, white cabinets, white backsplash, subway tile backsplash and an island
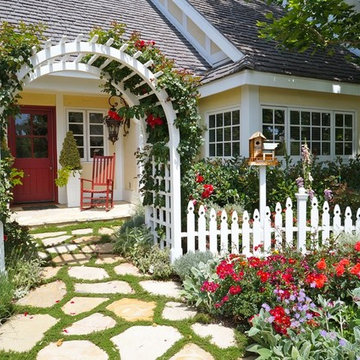
Red Blazer Roses on Nantucket Picket Fence with Knockout Roses, Lambs Ear, Delphinium and creeping thyme between irregular shaped flagstone pavers.
Peter Atkins and Associates, LLC
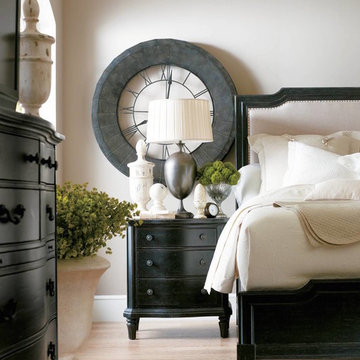
Stanley Furniture Bedroom Upholstered Bed Queen 007-83-52 at Staiano's Furniture
Inspiration for a mid-sized timeless master light wood floor and brown floor bedroom remodel in New York with beige walls and no fireplace
Inspiration for a mid-sized timeless master light wood floor and brown floor bedroom remodel in New York with beige walls and no fireplace
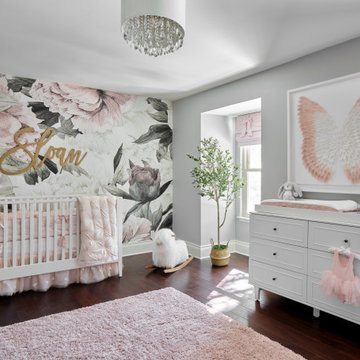
Our team was thrilled to design and furnish a beautiful blush nursery for baby Sloan's imminent arrival. The large scale rose wallpaper was the inspiration for the room's feminine design. Pale gray walls provide a quiet backdrop to the patterned wallpaper. Blush window treatments, crisp white furniture, and beautifully detailed children's artwork finish the space. The natural light flooding through the windows provides a tranquil space for a newborn baby.

Loggia with outdoor dining area and grill center. Oak Beams and tongue and groove ceiling with bluestone patio.
Winner of Best of Houzz 2015 Richmond Metro for Porch

Jon Wallen
Inspiration for a large timeless l-shaped dark wood floor eat-in kitchen remodel in New York with recessed-panel cabinets, white cabinets, white backsplash, black appliances, an island, a single-bowl sink, marble countertops and subway tile backsplash
Inspiration for a large timeless l-shaped dark wood floor eat-in kitchen remodel in New York with recessed-panel cabinets, white cabinets, white backsplash, black appliances, an island, a single-bowl sink, marble countertops and subway tile backsplash
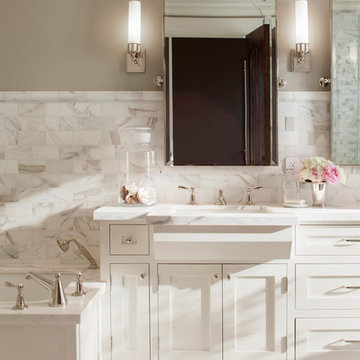
Paul Dyer Photography
Bathroom - traditional mosaic tile bathroom idea in San Francisco
Bathroom - traditional mosaic tile bathroom idea in San Francisco
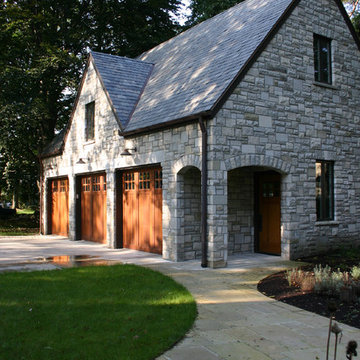
Located in a neighborhood of older homes, this stone Tudor Cottage is located on a triangular lot at the point of convergence of two tree lined streets. A new garage and addition to the west of the existing house have been shaped and proportioned to conform to the existing home, with its large chimneys and dormered roof.
A new three car garage has been designed with an additional large storage and expansion area above, which may be used for future living/play space. Stained cedar garage doors emulate the feel of an older carriage house.
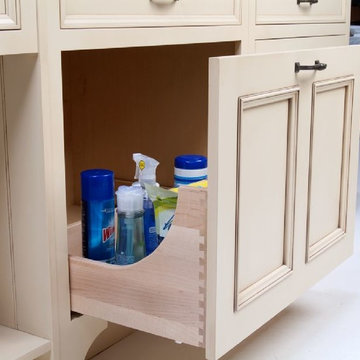
A unique perspective in under sink storage - this pull out cabinet will make for wonderful ease of use in any newly remodeled kitchen.
Photo: Greenfield Cabinetry | The Corsi Group | custom cabinetry | storage | Rockford, IL
Traditional Home Design Ideas
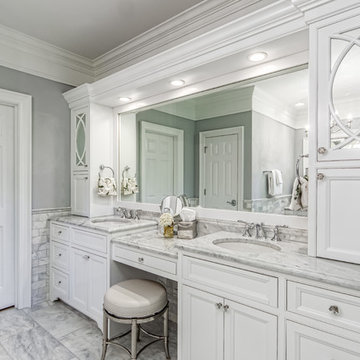
Sponsored
Columbus, OH
8x Best of Houzz
Dream Baths by Kitchen Kraft
Your Custom Bath Designers & Remodelers in Columbus I 10X Best Houzz
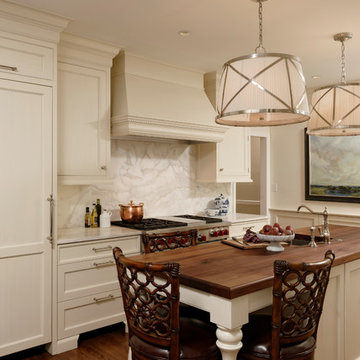
Alexandria, Virginia - Traditional - Classic White Kitchen Design by #JenniferGilmer. http://www.gilmerkitchens.com/ Photography by Bob Narod.

Laundry Room with built-in cubby/locker storage
Example of a large classic multicolored floor utility room design in Chicago with a farmhouse sink, beaded inset cabinets, beige cabinets, gray walls, a stacked washer/dryer and gray countertops
Example of a large classic multicolored floor utility room design in Chicago with a farmhouse sink, beaded inset cabinets, beige cabinets, gray walls, a stacked washer/dryer and gray countertops
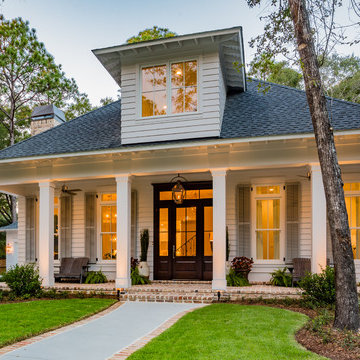
This classic southern cottage with historical features is a collaboration between Home Builder Jeff Frostholm and Custom Home Designer Bob Chatham. The tall windows with transoms and high ceilings create a feeling of stepping back in time. Designed specifically to be built in Pointe Place, a residential community in Fairhope, Alabama with strict architectural guidelines for creating cottages with a southern vernacular style. The exterior look is tied together with operable shutters, open rafter tails, Old Chicago Brick and artisan siding.Frostholm Construction, LLC, Cindy Meador Interiors,
Ted Miles Photography
126

























