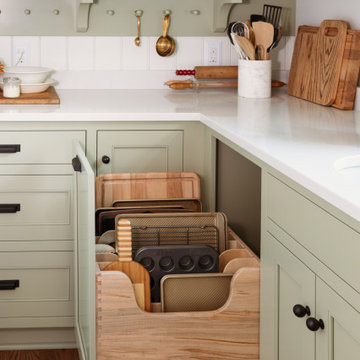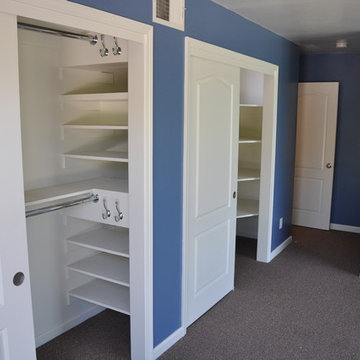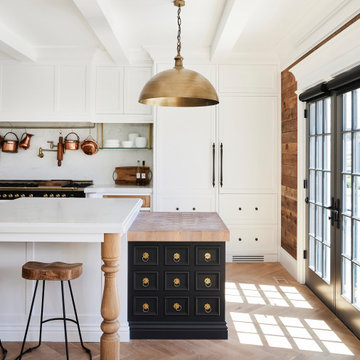Traditional Home Design Ideas

Powder room - small traditional gray tile powder room idea in Denver with an undermount sink, beige walls and granite countertops
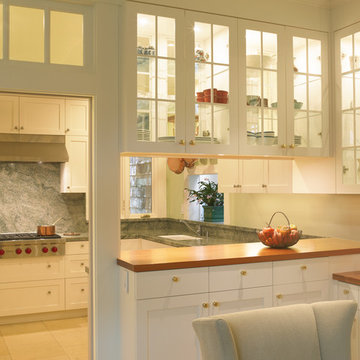
Photographer: John Sutton
Example of a classic enclosed kitchen design in San Francisco with glass-front cabinets, white cabinets, gray backsplash, stone slab backsplash, granite countertops and an undermount sink
Example of a classic enclosed kitchen design in San Francisco with glass-front cabinets, white cabinets, gray backsplash, stone slab backsplash, granite countertops and an undermount sink

Beaux arts architecture of Blairsden was inspiration for kitchen. Homeowner wanted clean airy look while repurposing cold commercial cooking space to an aesthetically pleasing functional kitchen for family and friends or for a catering staff during larger gatherings.
Aside from the hand made LaCornue range, no appliances were to be be in the kitchen so as not to interfere with the aesthetic. Instead, the appliances were moved to an adjacent space and celebrated as their own aesthetic with complimentary stainless steel cabinetry and tiled walls.
The color pallet of the kitchen was intentionally subtle with tones of beige white and grey. Light was reintroduced into the space by rebuilding the east and north windows.
Traffic pattern was improved by moving range from south wall to north wall. Custom stainless structural window, with stainless steel screen and natural brass harlequin grill encapsulated in insulated frosted glass, was engineered to support hood and creates a stunning backdrop for the already gorgeous range.
All hardware in kitchen is unlacquered natural brass intentionally selected so as to develop its own patina as it oxides over time to give a true historic quality.
Other interesting point about kitchen:
All cabinetry doors 5/4"
All cabinetry interiors natural walnut
All cabinetry interiors on sensors and light up with LED lights that are routed into frames of cabinetry
Magnetic cutlery dividers in drawers enable user to reposition easily
Venician plaster walls
Lava stone countertops on perimeter
Marble countertop island
2 level cutting boards and strainers in sink by galley workstation
Find the right local pro for your project

Empire real thin stone veneer from the Quarry Mill adds modern elegance to this stunning residential home. Empire natural stone veneer consists of mild shades of gray and a consistent sandstone texture. This stone comes in various sizes of mostly rectangular-shaped stones with squared edges. Empire is a great stone to create a brick wall layout while still creating a natural look and feel. As a result, it works well for large and small projects like accent walls, exterior siding, and features like mailboxes. The light colors will blend well with any décor and provide a neutral backing to any space.
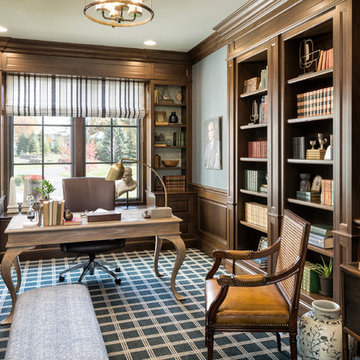
Builder: John Kraemer & Sons | Architecture: Sharratt Design | Landscaping: Yardscapes | Photography: Landmark Photography
Large elegant freestanding desk carpeted and multicolored floor study room photo in Minneapolis with gray walls and no fireplace
Large elegant freestanding desk carpeted and multicolored floor study room photo in Minneapolis with gray walls and no fireplace
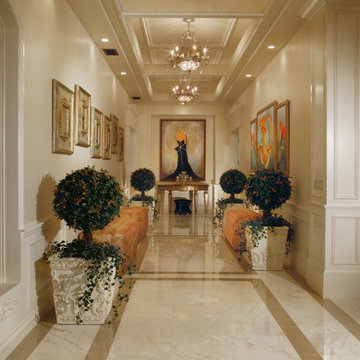
Joe Cotitta
Epic Photography
joecotitta@cox.net:
Builder: Eagle Luxury Property
Huge elegant marble floor and beige floor hallway photo in Phoenix with white walls
Huge elegant marble floor and beige floor hallway photo in Phoenix with white walls
Reload the page to not see this specific ad anymore
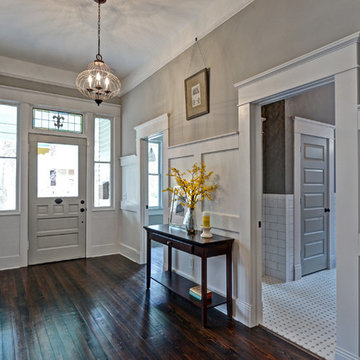
A view to the front door down the hall showcases the wall paneling and a view into the hall bath.
Photography by Josh Vick
Inspiration for a mid-sized timeless dark wood floor hallway remodel in Atlanta with gray walls
Inspiration for a mid-sized timeless dark wood floor hallway remodel in Atlanta with gray walls

Enclosed dining room - mid-sized traditional dark wood floor enclosed dining room idea in Orange County with black walls and no fireplace
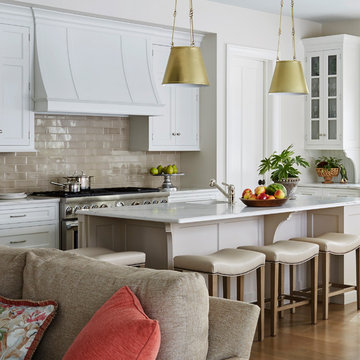
An open concept custom kitchen lives large but the strategic placement of appliances creates a convenient and compact work zone. This distinctly divided yet beautifully merged Glen Ellyn, IL kitchen takes the classic white to another level. The clean lines of the flat panel white cabinetry and polished design are easy on the eyes, complemented by the earth tones found in the subway tile, pendant lighting over the island, and soft seating. This large family can enjoy multiple seating areas, around the island, and at a dedicated space showcasing their impressive farm table. More then ample accessible storage provides enough places to hide any pots, pans and small appliances, while not sacrificing the views and natural light. The midpoint integrated built in Thermador Refrigerator serves as the anchor of the kitchen. Prep areas include miles of quartz counters along with a small but practically placed island sink. The warmth and comfort in this dream kitchen highlights design trends while also fulfilling the client’s request for a kitchen with a family focus.

Cedar shakes mix with siding and stone to create a richly textural Craftsman exterior. This floor plan is ideal for large or growing families with open living spaces making it easy to be together. The master suite and a bedroom/study are downstairs while three large bedrooms with walk-in closets are upstairs. A second-floor pocket office is a great space for children to complete homework or projects and a bonus room provides additional square footage for recreation or storage.
Reload the page to not see this specific ad anymore
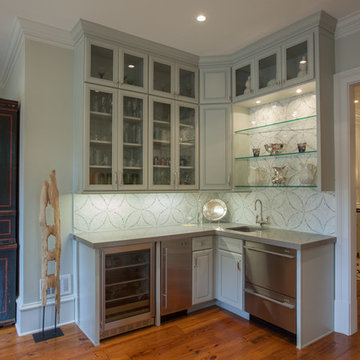
Photos by Tony Casadonte
Example of a classic kitchen design in Atlanta with an undermount sink, glass-front cabinets, gray cabinets, multicolored backsplash and stainless steel appliances
Example of a classic kitchen design in Atlanta with an undermount sink, glass-front cabinets, gray cabinets, multicolored backsplash and stainless steel appliances
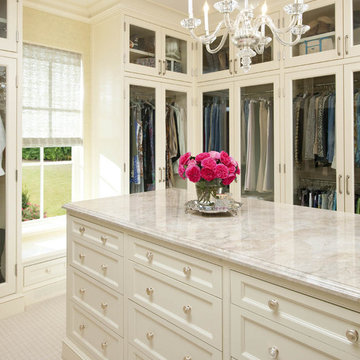
© 2012 LARRY E. BOERDER ARCHITECTS
Elegant walk-in closet photo in Dallas with white cabinets
Elegant walk-in closet photo in Dallas with white cabinets
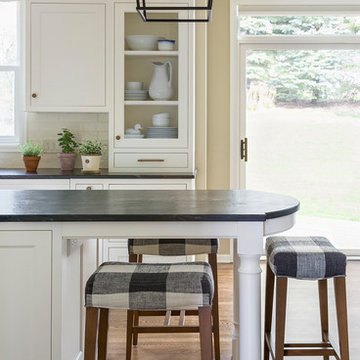
Cooking for Two
Location: Plymouth, MN, United States
Liz Schupanitz Designs
Photographed by: Andrea Rugg Photography
Open concept kitchen - mid-sized traditional l-shaped medium tone wood floor and brown floor open concept kitchen idea in Minneapolis with a single-bowl sink, recessed-panel cabinets, white cabinets, granite countertops, white backsplash, ceramic backsplash, stainless steel appliances and an island
Open concept kitchen - mid-sized traditional l-shaped medium tone wood floor and brown floor open concept kitchen idea in Minneapolis with a single-bowl sink, recessed-panel cabinets, white cabinets, granite countertops, white backsplash, ceramic backsplash, stainless steel appliances and an island
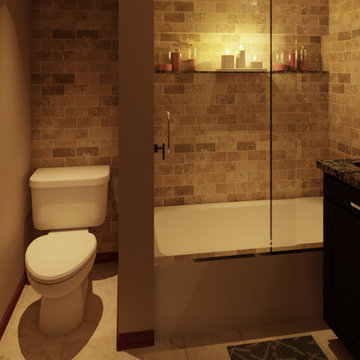
Highline Designs Renderings
Example of a mid-sized classic master stone tile travertine floor bathroom design in Chicago with recessed-panel cabinets, brown cabinets, a two-piece toilet, beige walls, an undermount sink and granite countertops
Example of a mid-sized classic master stone tile travertine floor bathroom design in Chicago with recessed-panel cabinets, brown cabinets, a two-piece toilet, beige walls, an undermount sink and granite countertops
Traditional Home Design Ideas
Reload the page to not see this specific ad anymore
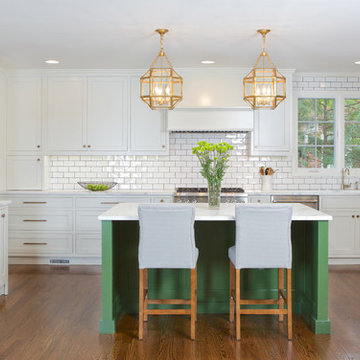
Gorgeous green accents highlight the honed Calacatta Venato of the counter and backsplash material. Brass fixtures compliment the white oak floors.
Kitchen - mid-sized traditional medium tone wood floor and orange floor kitchen idea in Atlanta with shaker cabinets, white cabinets, white backsplash, subway tile backsplash, stainless steel appliances and an island
Kitchen - mid-sized traditional medium tone wood floor and orange floor kitchen idea in Atlanta with shaker cabinets, white cabinets, white backsplash, subway tile backsplash, stainless steel appliances and an island
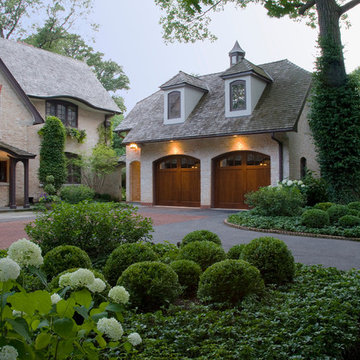
A rich traditional garden flanking the asphalt driveway, ending in a drive court detailed with a cushwa brick medallion inlay. The drive is curbed with the same brick. The gardens are filled with 'Tina' crabapple, Hydrangea, boxwood, and Pachysandra ground cover. Photo Credit: Linda Oyama Bryan
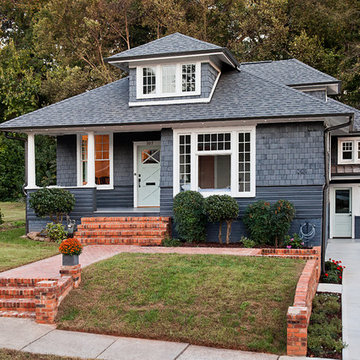
Joel Lassiter
Mid-sized traditional gray two-story mixed siding house exterior idea in Charlotte with a hip roof and a shingle roof
Mid-sized traditional gray two-story mixed siding house exterior idea in Charlotte with a hip roof and a shingle roof
144

























