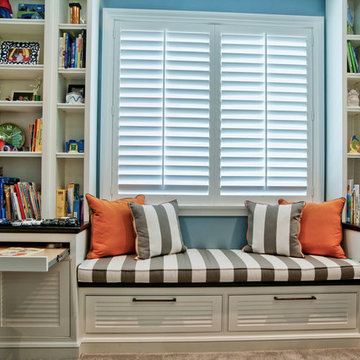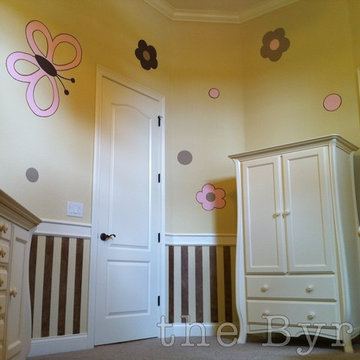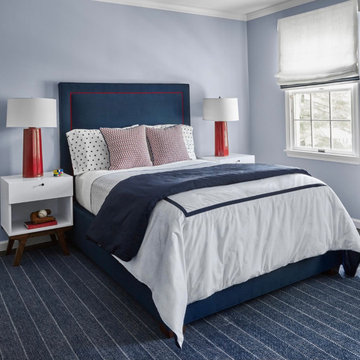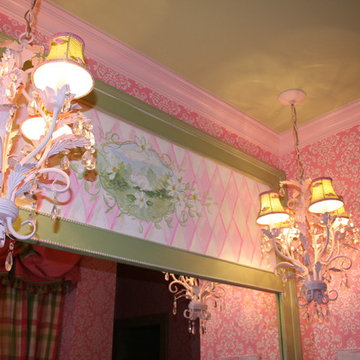Kids' Room Ideas - Style: Traditional
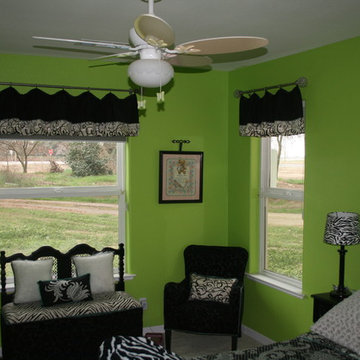
Makeover of a teenage girls room.
Mid-sized elegant girl carpeted kids' room photo in Other with green walls
Mid-sized elegant girl carpeted kids' room photo in Other with green walls
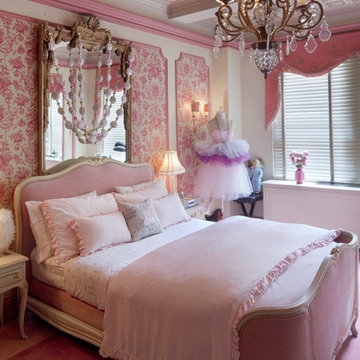
Kids' room - traditional girl carpeted and pink floor kids' room idea in New York with multicolored walls
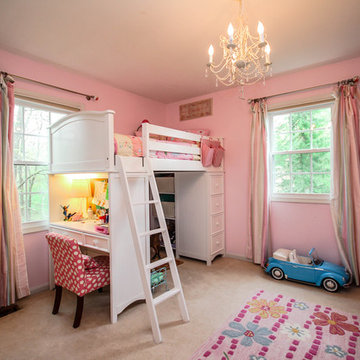
Roman Caprano
Kids' room - mid-sized traditional girl carpeted kids' room idea in DC Metro with pink walls
Kids' room - mid-sized traditional girl carpeted kids' room idea in DC Metro with pink walls
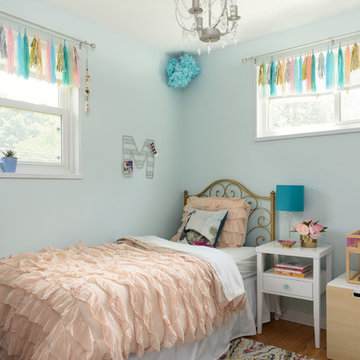
DannyDan Soy Photography
Example of a small classic girl light wood floor kids' room design in DC Metro with blue walls
Example of a small classic girl light wood floor kids' room design in DC Metro with blue walls
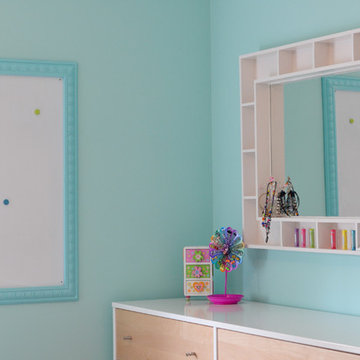
Kate Hart Photography
Mid-sized elegant girl dark wood floor kids' room photo in New York with blue walls
Mid-sized elegant girl dark wood floor kids' room photo in New York with blue walls
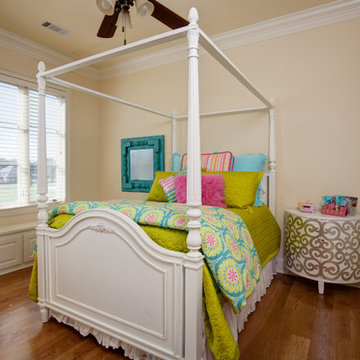
Mid-sized elegant girl dark wood floor and brown floor playroom photo in Little Rock with beige walls
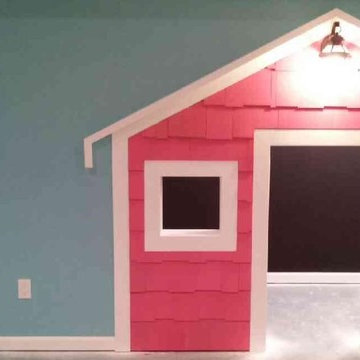
Kids' room - small traditional gender-neutral carpeted kids' room idea in Detroit with gray walls
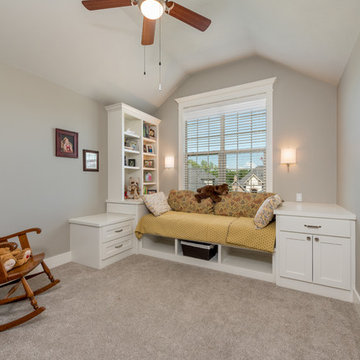
Built-in Bed with Storage Cabinets | Warm Gray Walls | Sloped Ceiling | Wall Light Fixtures | Large Window View
Inspiration for a mid-sized timeless girl carpeted and gray floor kids' room remodel in Other with gray walls
Inspiration for a mid-sized timeless girl carpeted and gray floor kids' room remodel in Other with gray walls
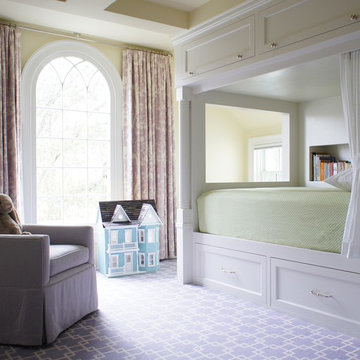
Kids' room - mid-sized traditional girl carpeted kids' room idea in New York with yellow walls
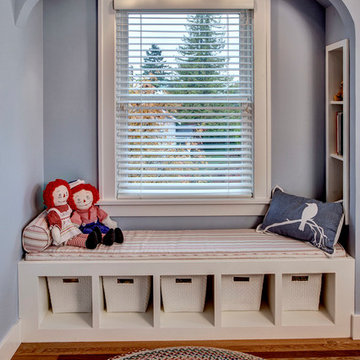
This window seat, with its built-in bookshelves, make this room distinctive. Cubby hole storage underneath is the perfect place for toys.
Kids' room - mid-sized traditional girl medium tone wood floor kids' room idea in Seattle with blue walls
Kids' room - mid-sized traditional girl medium tone wood floor kids' room idea in Seattle with blue walls
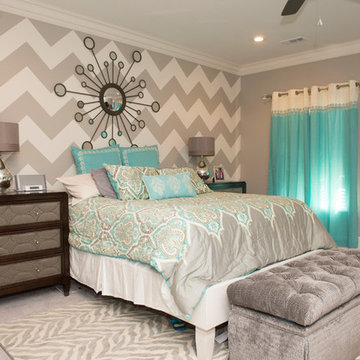
Any girl would fall in love with this room.
Mid-sized elegant girl carpeted and gray floor kids' room photo in Other with gray walls
Mid-sized elegant girl carpeted and gray floor kids' room photo in Other with gray walls
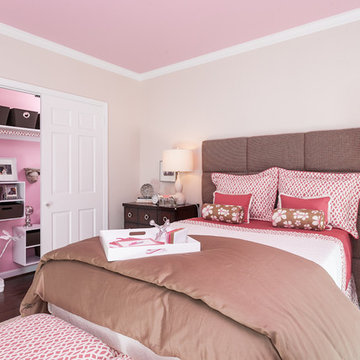
With a palette of warm browns and soft raspberries this room, designed for a teenage girl, is sleek and sophisticated. The modular headboard, fabricated from individually upholstered sections of chocolate chenille, serves as a backdrop for the colorful palette of fabrics used for the bed linens and pillows. Any teenage girl would love to sink into her cool, comfy chair when she needs some down time and pull up an ottoman from the foot of her bed. Or, she can lounge on her bed and admire the clever, interlocking art display on the opposite wall. This transitional room will grow with any girl from her early teens through her college years.
Photo by Craig Westerman
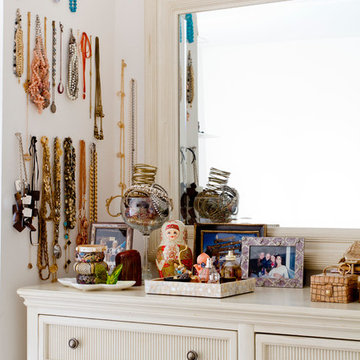
This is the impromptu jewelry wall that started it all - now I install some wall jewelry display for every female client.
Not only are the necklaces accessible and visible, one per nail (or hook) keeps the chains and cords tangle-free.
photo: Rikki Snyder
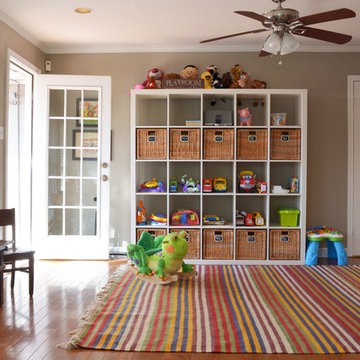
Photo: Sarah Greenman © 2014 Houzz
Example of a classic gender-neutral medium tone wood floor kids' room design in Dallas with beige walls
Example of a classic gender-neutral medium tone wood floor kids' room design in Dallas with beige walls

A little girls room with a pale pink ceiling and pale gray wainscoat
This fast pace second level addition in Lakeview has received a lot of attention in this quite neighborhood by neighbors and house visitors. Ana Borden designed the second level addition on this previous one story residence and drew from her experience completing complicated multi-million dollar institutional projects. The overall project, including designing the second level addition included tieing into the existing conditions in order to preserve the remaining exterior lot for a new pool. The Architect constructed a three dimensional model in Revit to convey to the Clients the design intent while adhering to all required building codes. The challenge also included providing roof slopes within the allowable existing chimney distances, stair clearances, desired room sizes and working with the structural engineer to design connections and structural member sizes to fit the constraints listed above. Also, extensive coordination was required for the second addition, including supports designed by the structural engineer in conjunction with the existing pre and post tensioned slab. The Architect’s intent was also to create a seamless addition that appears to have been part of the existing residence while not impacting the remaining lot. Overall, the final construction fulfilled the Client’s goals of adding a bedroom and bathroom as well as additional storage space within their time frame and, of course, budget.
Smart Media
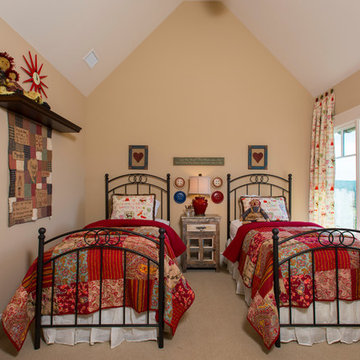
Fred Rollison Photography
Elegant girl carpeted kids' room photo in Atlanta with beige walls
Elegant girl carpeted kids' room photo in Atlanta with beige walls
Kids' Room Ideas - Style: Traditional
40






