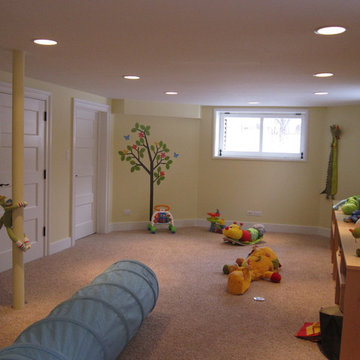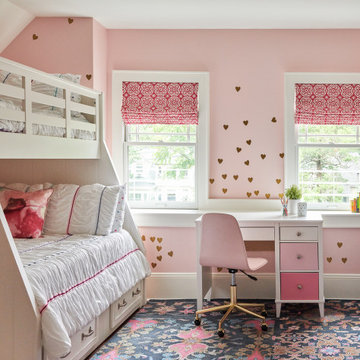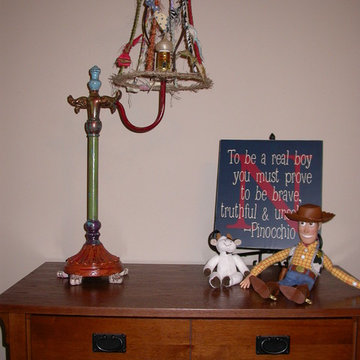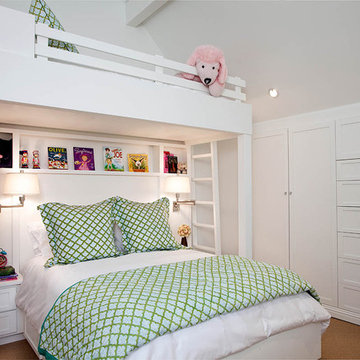Kids' Room Ideas - Style: Traditional
Refine by:
Budget
Sort by:Popular Today
621 - 640 of 23,307 photos
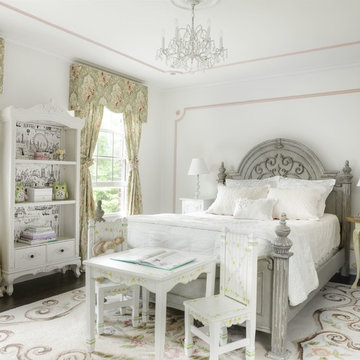
Child's Bedroom. Alise O'Brien Photography
Inspiration for a timeless girl kids' room remodel in St Louis
Inspiration for a timeless girl kids' room remodel in St Louis
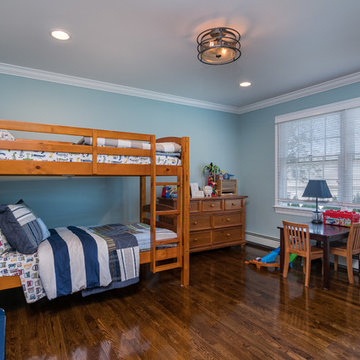
Tim Hill Photography
Kids' bedroom - traditional boy dark wood floor and brown floor kids' bedroom idea in New York with blue walls
Kids' bedroom - traditional boy dark wood floor and brown floor kids' bedroom idea in New York with blue walls
Find the right local pro for your project
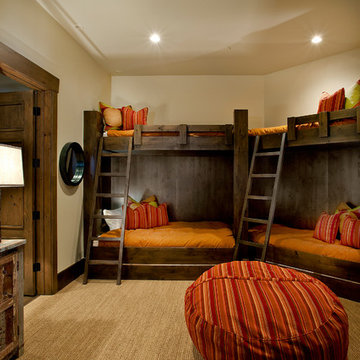
Example of a classic gender-neutral carpeted and beige floor kids' room design in Salt Lake City with beige walls
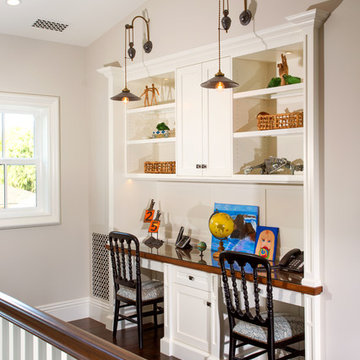
Inspiration for a timeless gender-neutral kids' study room remodel in Los Angeles
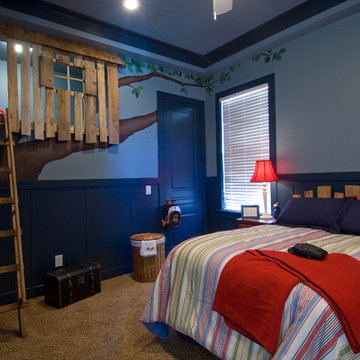
Johan Roetz Photography, Gray Homes of Tampa Bay, Inc.
Elegant kids' bedroom photo in Tampa
Elegant kids' bedroom photo in Tampa
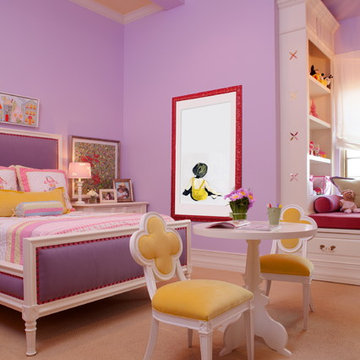
Kids' room - mid-sized traditional gender-neutral carpeted and beige floor kids' room idea in Miami with purple walls
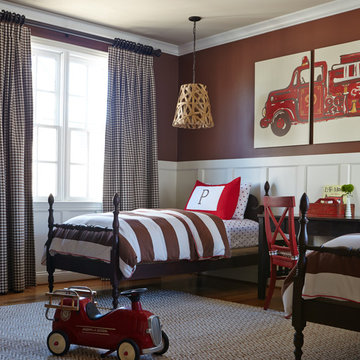
Reid Rolls Photography
Inspiration for a timeless boy kids' room remodel in Nashville with brown walls
Inspiration for a timeless boy kids' room remodel in Nashville with brown walls
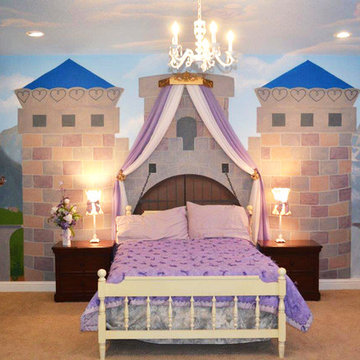
We were contacted by this client near Los Angeles CA to help her transform her current guest room, which was a bonus room with wet bar - into a nursery that could still double as a guest room when needed. Mom also wanted to be able to sleep in the room with her new baby for the first few months, so we wanted a comfortable bed to stay in the room for her purposes as well. The room was to be completed so that it could be easily transformed into a bedroom for their toddler daughter in two years when the baby would be moved to a smaller room. Since the room needed to serve two purposes currently, as well as transform to a little girl's princess room within a short period of time, we designed the room for the older daughter so as to avoid the need to completely redo the room within the next two years.
The client hired us to complete a Cyber Design Package, which means we do not travel to the client's home, but rather we complete the entire room for her via email, phone and skype. She completed the Cyber Design questionnaire, sent photos and room measurements and we got busy creating her floor plans, design board, sourcing the furniture, lighting and accessories and finding a talented muralist. We walk our Cyber Clients through the entire process of installation so they have our expertise and assistance until the room is finished.
Take note of the sliding door on the left side of one of the images. You'll have to look closely! This door slides across to hide an existing wet bar. For resale purposes, we did not want to remove the wet bar, but didn't want their daughters to have access to the space either. So we designed the sliding door and painted the mural to hide the door. Our talented muralist, Allyson Wong did a fantastic job all around!
Contact us if you would like to discuss your child's room design, nursery design or playroom and our Cyber Design services ( Nursery E-Design as some call it). We are happy to discuss it with you during a free phone consultation!
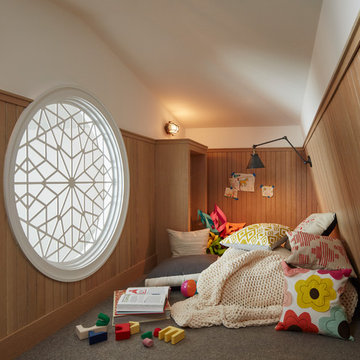
This is a special space that can be used for reading or additional space for sleepovers. A custom designed laser cut metal portal was designed at the centerpiece of the room.
Architecture, Design & Construction by BGD&C
Interior Design by Kaldec Architecture + Design
Exterior Photography: Tony Soluri
Interior Photography: Nathan Kirkman

Sponsored
London, OH
Fine Designs & Interiors, Ltd.
Columbus Leading Interior Designer - Best of Houzz 2014-2022
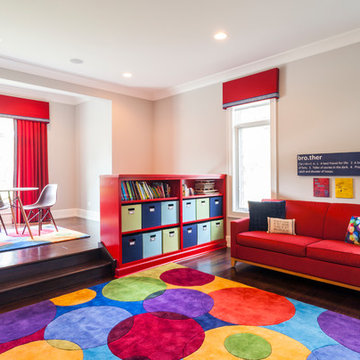
Kids' room - traditional gender-neutral brown floor kids' room idea in Chicago with gray walls
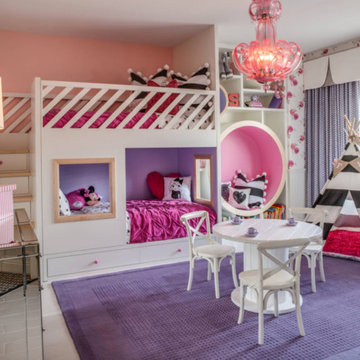
Example of a large classic girl porcelain tile kids' room design in Las Vegas with multicolored walls
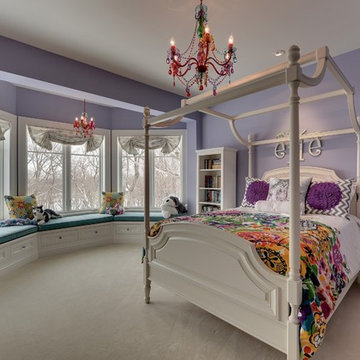
Mike McCaw - Spacecrafting / Architectural Photography
Inspiration for a timeless girl teen room remodel in Minneapolis
Inspiration for a timeless girl teen room remodel in Minneapolis
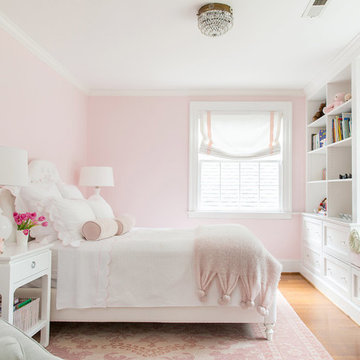
Example of a classic girl medium tone wood floor and beige floor kids' bedroom design in Raleigh with pink walls
Kids' Room Ideas - Style: Traditional
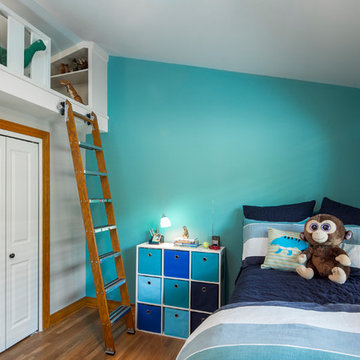
Child's Bedroom
Vaulted ceiling of boy's bedroom allows for a play/sleeping loft above the closet.
At the opposite end of the loft is a door to a secret meeting space/clubhouse above the hall bathroom!
modified library ladder • Benjamin Moore "Gulf Stream" on the walls (flat) • oak floors •
Construction by CG&S Design-Build.
Photography by Tre Dunham, Fine focus Photography
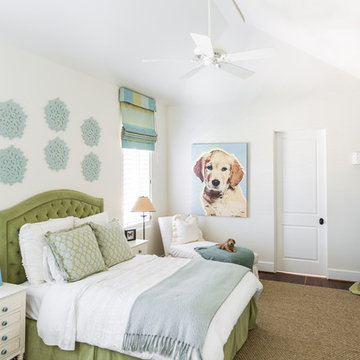
Photo: Julie Soefer
Elegant girl dark wood floor and brown floor kids' bedroom photo in Houston with white walls
Elegant girl dark wood floor and brown floor kids' bedroom photo in Houston with white walls
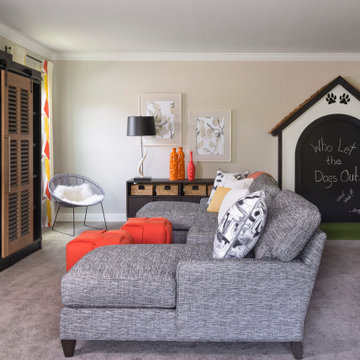
For a canine loving family, a dog themed playroom was the logical choice. With two boys and a girl, the gender neutral theme works for all of the kids. Our team fabricated an oversized chalkboard in the shape of a dog house complete with cedar shake shingles. Dog pails hold the chalk and erasers as well as treats for the family's three dogs.
32






