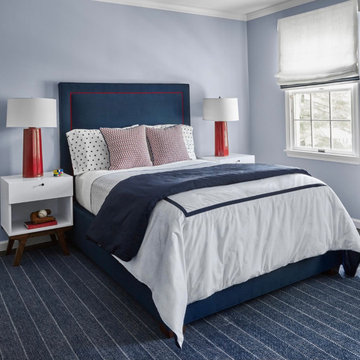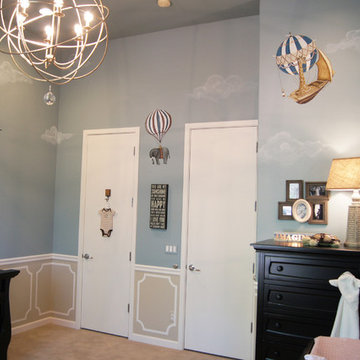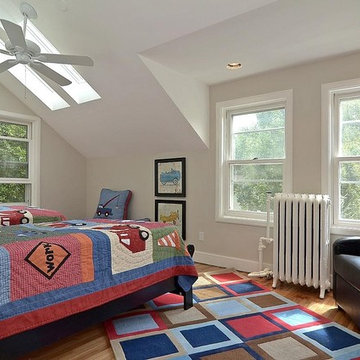Kids' Room Ideas - Style: Traditional

A little girls room with a pale pink ceiling and pale gray wainscoat
This fast pace second level addition in Lakeview has received a lot of attention in this quite neighborhood by neighbors and house visitors. Ana Borden designed the second level addition on this previous one story residence and drew from her experience completing complicated multi-million dollar institutional projects. The overall project, including designing the second level addition included tieing into the existing conditions in order to preserve the remaining exterior lot for a new pool. The Architect constructed a three dimensional model in Revit to convey to the Clients the design intent while adhering to all required building codes. The challenge also included providing roof slopes within the allowable existing chimney distances, stair clearances, desired room sizes and working with the structural engineer to design connections and structural member sizes to fit the constraints listed above. Also, extensive coordination was required for the second addition, including supports designed by the structural engineer in conjunction with the existing pre and post tensioned slab. The Architect’s intent was also to create a seamless addition that appears to have been part of the existing residence while not impacting the remaining lot. Overall, the final construction fulfilled the Client’s goals of adding a bedroom and bathroom as well as additional storage space within their time frame and, of course, budget.
Smart Media
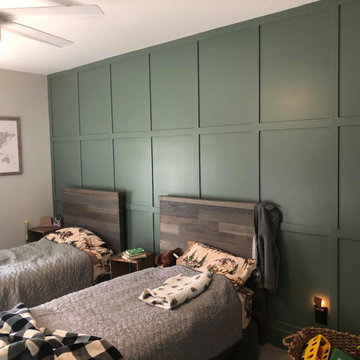
Example of a mid-sized classic boy carpeted and wall paneling kids' room design in Other with green walls
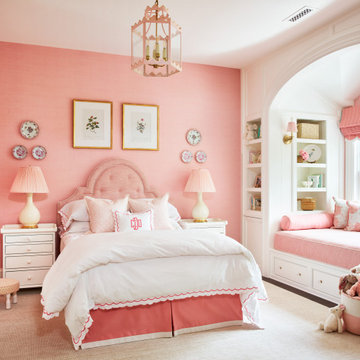
Pink Little Girls Bedroom
Inspiration for a mid-sized timeless dark wood floor, brown floor and wallpaper kids' room remodel in Boston with pink walls
Inspiration for a mid-sized timeless dark wood floor, brown floor and wallpaper kids' room remodel in Boston with pink walls
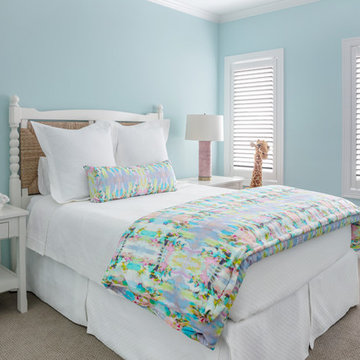
Photography: Cate Blake
Interior Design: Karen Menge- Pulliam Morris Interiors
Kids' room - traditional carpeted and gray floor kids' room idea in Houston with blue walls
Kids' room - traditional carpeted and gray floor kids' room idea in Houston with blue walls
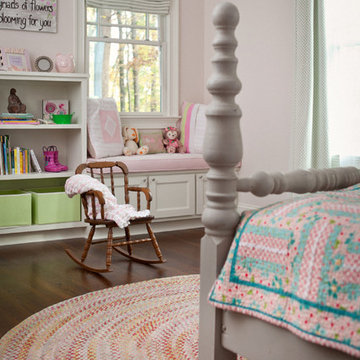
This little girl's room had lots of room to add built-in cabinets and a window seat. Old baby blankets were used for the custom pillows. The roman shade was made from a Pottery Barn curtain so it would match the other drapery. The bed was painted with Annie Sloan Chalk Paint.
Ashley Hope, AWH Photo & Design, New Orleans, LA
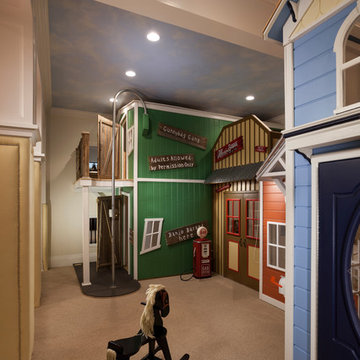
Photo by: Joshua Caldwell
Playroom - traditional gender-neutral carpeted playroom idea in Salt Lake City
Playroom - traditional gender-neutral carpeted playroom idea in Salt Lake City
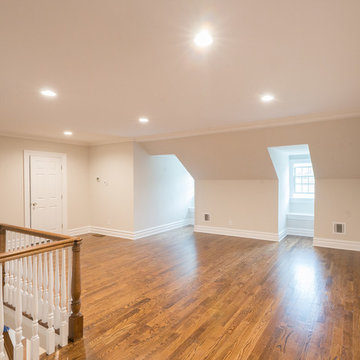
Finished third story provides extra space with limitless opportunities
Elegant medium tone wood floor kids' room photo in New York
Elegant medium tone wood floor kids' room photo in New York
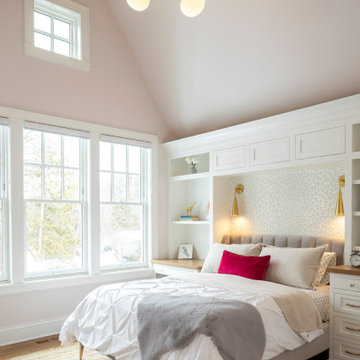
A place for rest and rejuvenation. Not too pink, the walls were painted a warm blush tone and matched with white custom cabinetry and gray accents. The brass finishes bring the warmth needed.
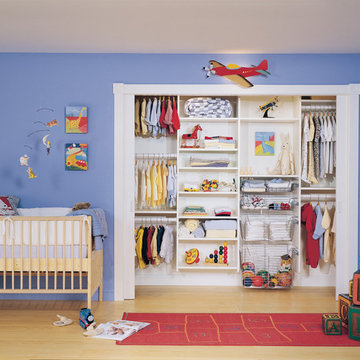
California Closets kids' reach-in closet in Classic White finish, with wire baskets, double and triple hang.
Kids' bedroom - traditional kids' bedroom idea in Hawaii
Kids' bedroom - traditional kids' bedroom idea in Hawaii
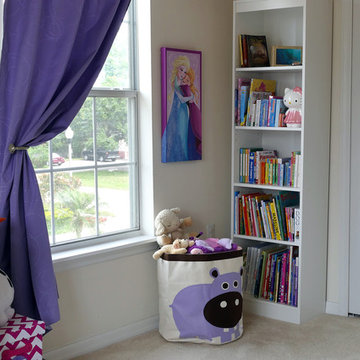
Kirsten Fisher
Example of a small classic girl carpeted and beige floor kids' room design in Tampa with white walls
Example of a small classic girl carpeted and beige floor kids' room design in Tampa with white walls
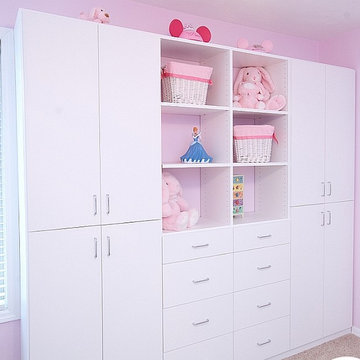
Example of a mid-sized classic girl carpeted and beige floor kids' room design in Miami with pink walls
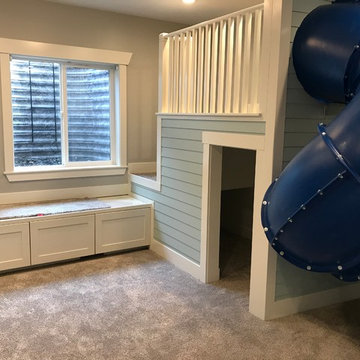
Inspiration for a mid-sized timeless gender-neutral carpeted and beige floor kids' room remodel in Salt Lake City with gray walls
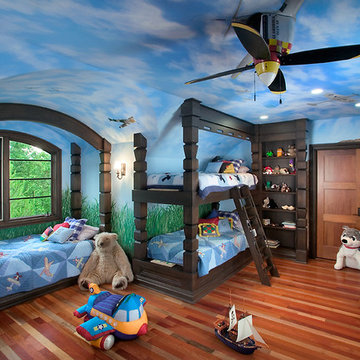
Torrey Pines is a stately European-style home. Patterned brick, arched picture windows, and a three-story turret accentuate the exterior. Upon entering the foyer, guests are welcomed by the sight of a sweeping circular stair leading to an overhead balcony.
Filigreed brackets, arched ceiling beams, tiles and bead board adorn the high, vaulted ceilings of the home. The kitchen is spacious, with a center island and elegant dining area bordered by tall windows. On either side of the kitchen are living spaces and a three-season room, all with fireplaces.
The library is a two-story room at the front of the house, providing an office area and study. A main-floor master suite includes dual walk-in closets, a large bathroom, and access to the lower level via a small spiraling staircase. Also en suite is a hot tub room in the octagonal space of the home’s turret, offering expansive views of the surrounding landscape.
The upper level includes a guest suite, two additional bedrooms, a studio and a playroom. The lower level offers billiards, a circle bar and dining area, more living space, a cedar closet, wine cellar, exercise facility and golf practice room.
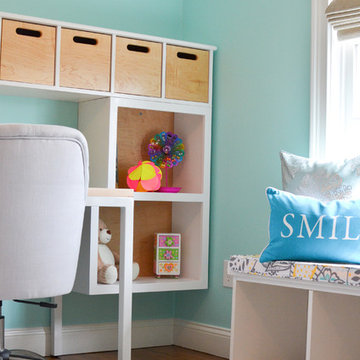
Kate Hart Photography
Mid-sized elegant girl dark wood floor kids' room photo in New York with blue walls
Mid-sized elegant girl dark wood floor kids' room photo in New York with blue walls
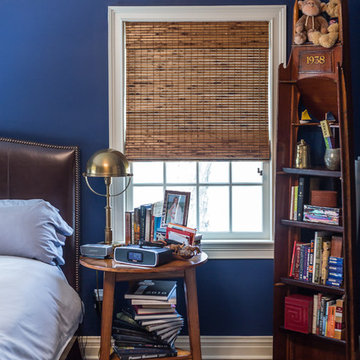
Traditional bedroom with an island feel with pale blue soothing colors.
Mid-sized elegant boy medium tone wood floor and brown floor kids' room photo in Other with blue walls
Mid-sized elegant boy medium tone wood floor and brown floor kids' room photo in Other with blue walls
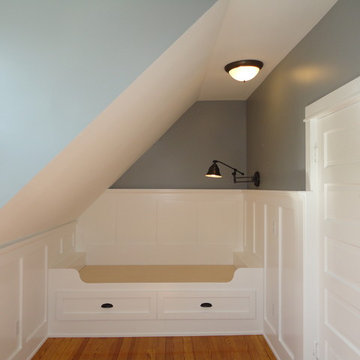
We re-purposed this 7x14 undefined room with a sloped ceiling into a reading nook and guest bedroom. The desk is in front of the window for good light and headroom, the bed custom built into the sidewall and sloped ceiling to maximize the usefulness of the limited space in the room. The custom wainscot paneling refines the space. Photos by Jeff Grantham.
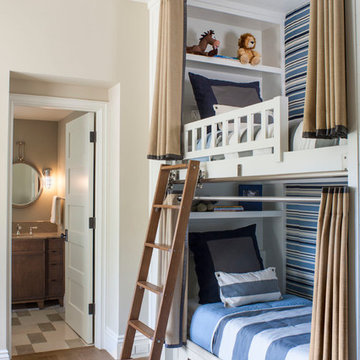
Kids' room - traditional boy light wood floor kids' room idea in Los Angeles with beige walls
Kids' Room Ideas - Style: Traditional
40






