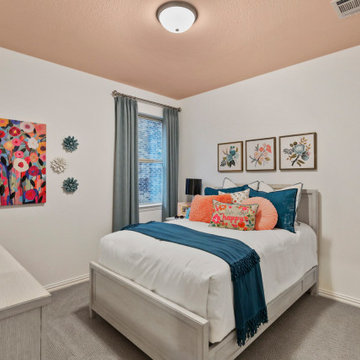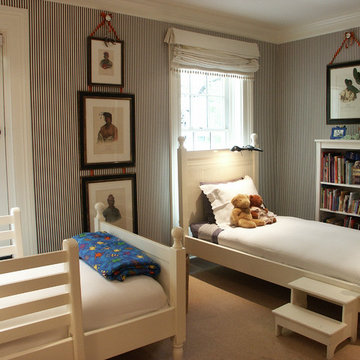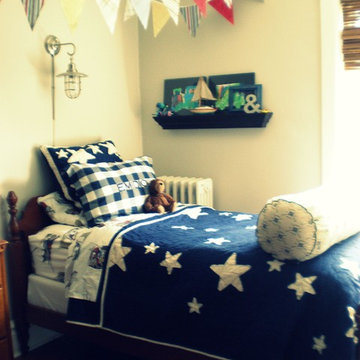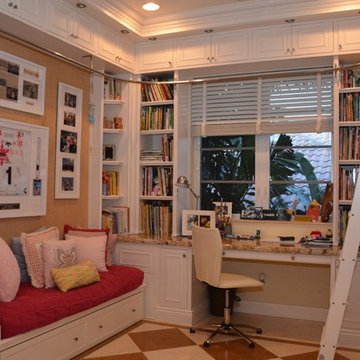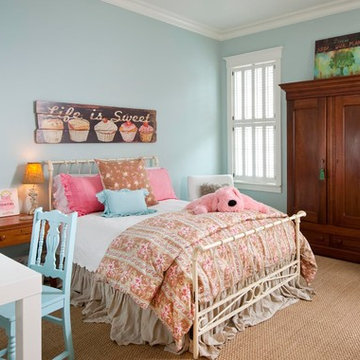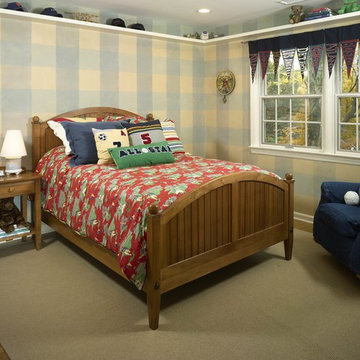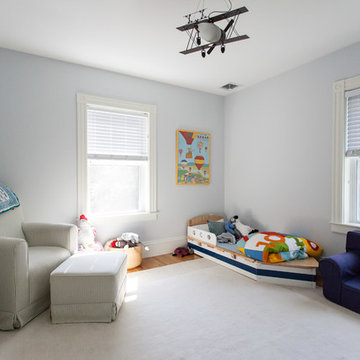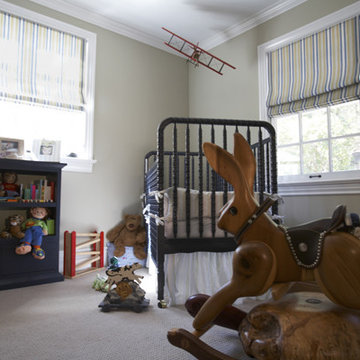Kids' Room Ideas - Style: Traditional
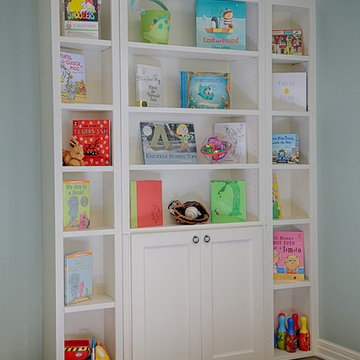
Secret Playroom Door from older child's bedroom. Faux bookcase doors in closed position.
Inspiration for a timeless kids' room remodel in Denver
Inspiration for a timeless kids' room remodel in Denver
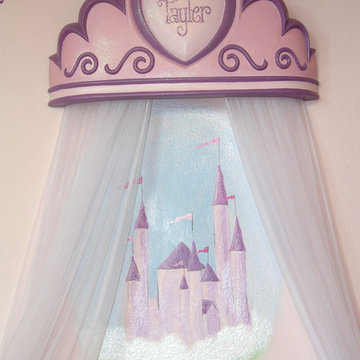
Princess Taylor welcomes you to her kingdom!
The castle and scrolled boarder add just the right whimsical touch to this wonderland.
Sweet dreams, little princess!
© banana, ink.– a creative studio™ 1999-2012
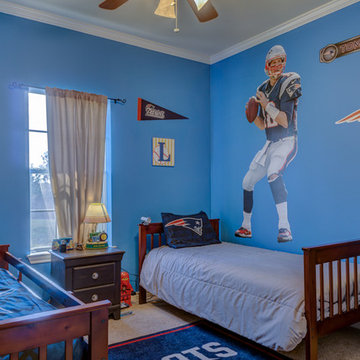
Kids' room - mid-sized traditional boy carpeted kids' room idea in Dallas with blue walls
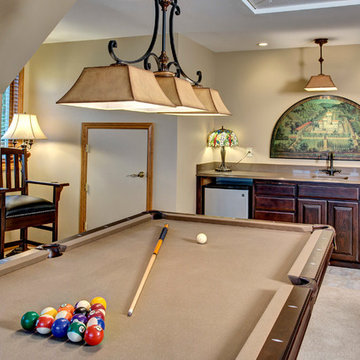
John G Wilbanks Photography
Example of a large classic boy carpeted kids' room design in Seattle with beige walls
Example of a large classic boy carpeted kids' room design in Seattle with beige walls
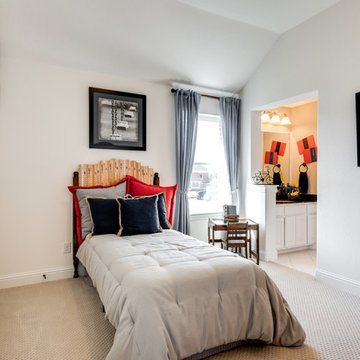
Hunter Coon - True Homes Photography
Elegant boy carpeted kids' room photo in Dallas with white walls
Elegant boy carpeted kids' room photo in Dallas with white walls
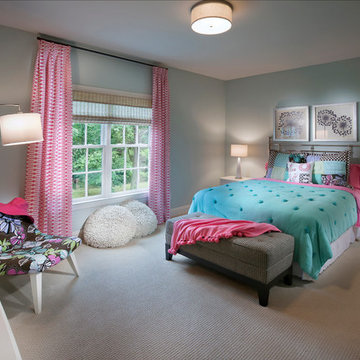
Triveny Model Home - Bedroom 2
Inspiration for a large timeless carpeted kids' room remodel in Charlotte with gray walls
Inspiration for a large timeless carpeted kids' room remodel in Charlotte with gray walls
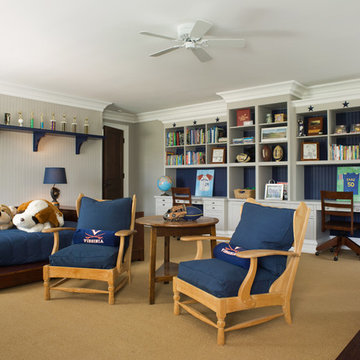
David Duncan Livingston
Kids' room - traditional kids' room idea in Los Angeles
Kids' room - traditional kids' room idea in Los Angeles
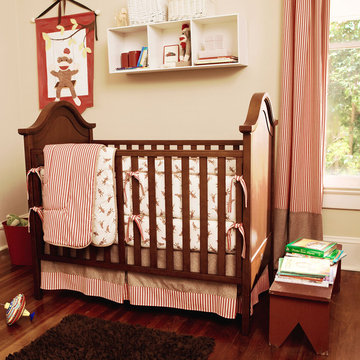
Take a trip back in time with our sock monkey crib bedding collection. Neutral browns and reds make this a great choice for both girl and boy nurseries. Fun and playful, it will delight both you and your baby. Our selection of crib bedding provides you with all the essential pieces to complete your nursery.
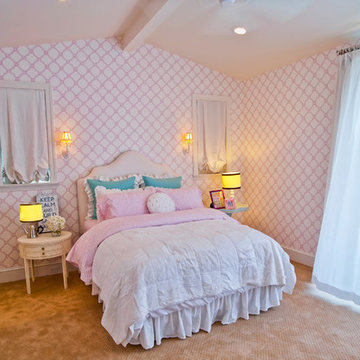
4,945 square foot two-story home, 6 bedrooms, 5 and ½ bathroom plus a secondary family room/teen room. The challenge for the design team of this beautiful New England Traditional home in Brentwood was to find the optimal design for a property with unique topography, the natural contour of this property has 12 feet of elevation fall from the front to the back of the property. Inspired by our client’s goal to create direct connection between the interior living areas and the exterior living spaces/gardens, the solution came with a gradual stepping down of the home design across the largest expanse of the property. With smaller incremental steps from the front property line to the entry door, an additional step down from the entry foyer, additional steps down from a raised exterior loggia and dining area to a slightly elevated lawn and pool area. This subtle approach accomplished a wonderful and fairly undetectable transition which presented a view of the yard immediately upon entry to the home with an expansive experience as one progresses to the rear family great room and morning room…both overlooking and making direct connection to a lush and magnificent yard. In addition, the steps down within the home created higher ceilings and expansive glass onto the yard area beyond the back of the structure. As you will see in the photographs of this home, the family area has a wonderful quality that really sets this home apart…a space that is grand and open, yet warm and comforting. A nice mixture of traditional Cape Cod, with some contemporary accents and a bold use of color…make this new home a bright, fun and comforting environment we are all very proud of. The design team for this home was Architect: P2 Design and Jill Wolff Interiors. Jill Wolff specified the interior finishes as well as furnishings, artwork and accessories.
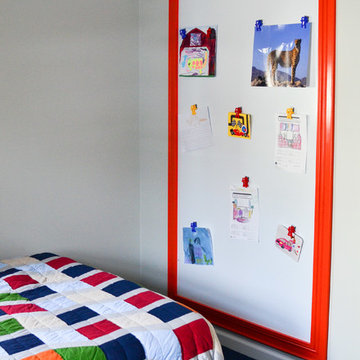
Kate Hart Photography
Mid-sized elegant boy carpeted kids' room photo in New York with gray walls
Mid-sized elegant boy carpeted kids' room photo in New York with gray walls
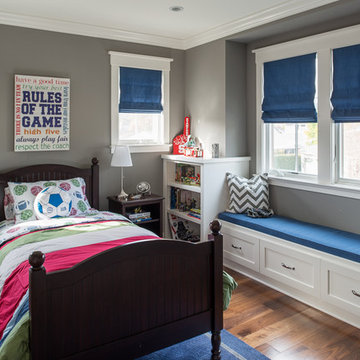
Paul Keitz Photography
Example of a classic kids' room design in San Francisco
Example of a classic kids' room design in San Francisco
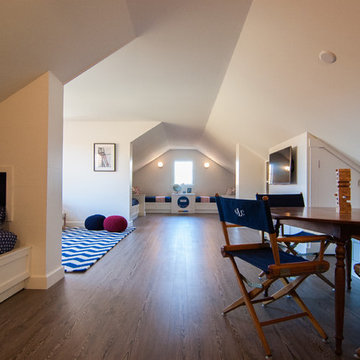
Kelley Raffaele
Kids' room - mid-sized traditional gender-neutral medium tone wood floor kids' room idea in Portland Maine with white walls
Kids' room - mid-sized traditional gender-neutral medium tone wood floor kids' room idea in Portland Maine with white walls
Kids' Room Ideas - Style: Traditional
216






