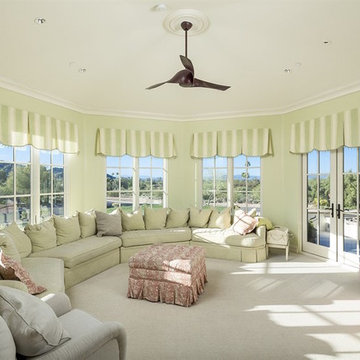Huge Kids' Room Ideas - Style: Traditional
Sort by:Popular Today
1 - 20 of 121 photos
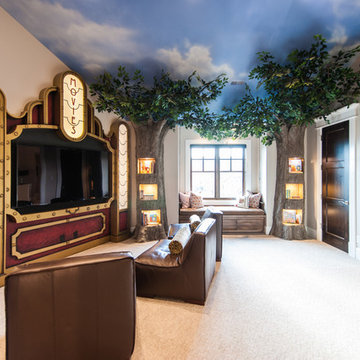
Inspiration for a huge timeless gender-neutral carpeted kids' room remodel in Salt Lake City with beige walls
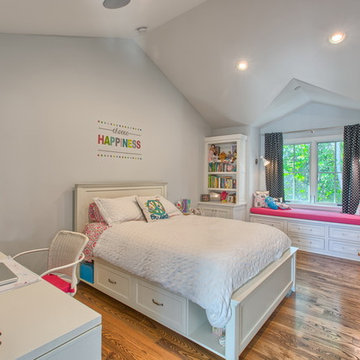
Inspiration for a huge timeless girl medium tone wood floor kids' room remodel in Los Angeles with gray walls
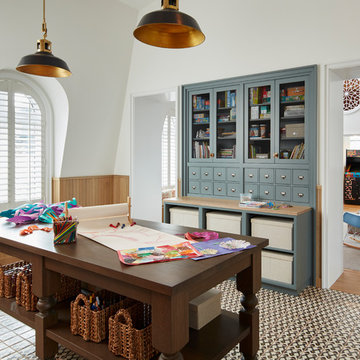
The client envisioned a combined playroom and craft room from the beginning of the project and it was a delight to make this custom space a reality. Plenty of built-in storage and a custom zinc sink allow for a functional space to support limitless creativity also with hand painted terrazzo floor tiles, custom designed craft table and hand-painted millwork.
Architecture, Design & Construction by BGD&C
Interior Design by Kaldec Architecture + Design
Exterior Photography: Tony Soluri
Interior Photography: Nathan Kirkman
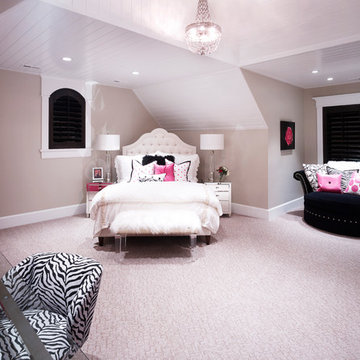
Simple Luxury Photography
Kids' room - huge traditional girl carpeted kids' room idea in Salt Lake City with beige walls
Kids' room - huge traditional girl carpeted kids' room idea in Salt Lake City with beige walls
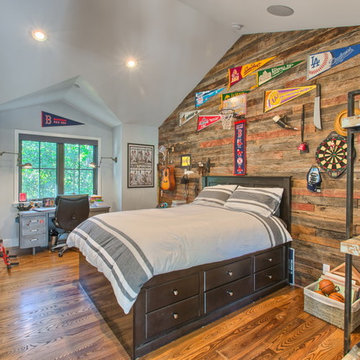
Kids' room - huge traditional boy medium tone wood floor kids' room idea in Los Angeles with gray walls
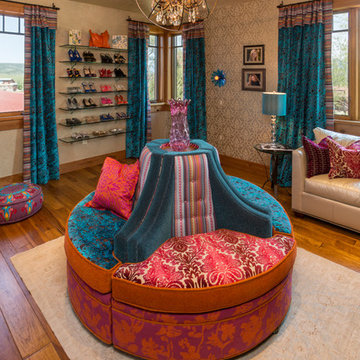
Tim Murphy Photography
Example of a huge classic girl medium tone wood floor teen room design in Denver with multicolored walls
Example of a huge classic girl medium tone wood floor teen room design in Denver with multicolored walls
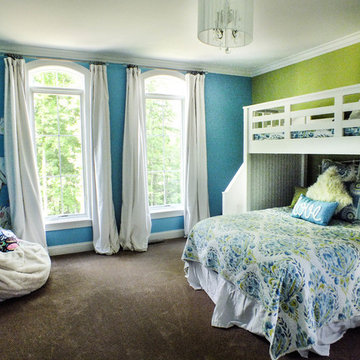
Hand painted West Highland White Terrier mural.
Wall colors: Rapture Blue SW6773 Hearts of Palm Accent SW6415
Photos by Gwendolyn Lanstrum
Huge elegant girl carpeted kids' room photo in Cleveland with blue walls
Huge elegant girl carpeted kids' room photo in Cleveland with blue walls
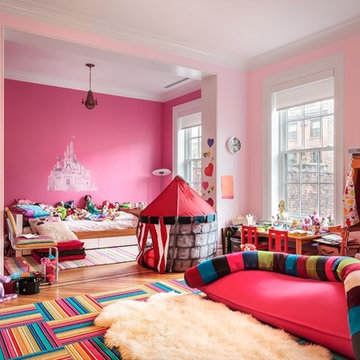
Inspiration for a huge timeless girl light wood floor kids' room remodel in New York with pink walls
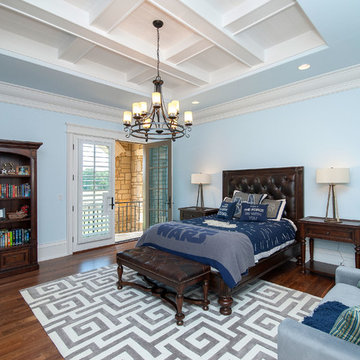
The childrens rooms in this house were furnished with classic pieces. Fun bedding and accents speak to the children's current likes, but can be easily changed as they grow up.
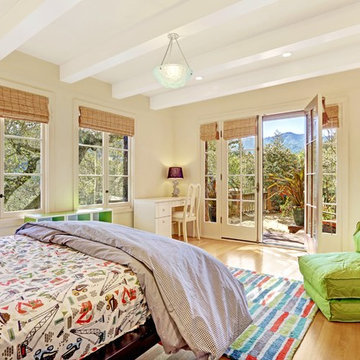
A seamless combination of traditional with contemporary design elements. This elegant, approx. 1.7 acre view estate is located on Ross's premier address. Every detail has been carefully and lovingly created with design and renovations completed in the past 12 months by the same designer that created the property for Google's founder. With 7 bedrooms and 8.5 baths, this 7200 sq. ft. estate home is comprised of a main residence, large guesthouse, studio with full bath, sauna with full bath, media room, wine cellar, professional gym, 2 saltwater system swimming pools and 3 car garage. With its stately stance, 41 Upper Road appeals to those seeking to make a statement of elegance and good taste and is a true wonderland for adults and kids alike. 71 Ft. lap pool directly across from breakfast room and family pool with diving board. Chef's dream kitchen with top-of-the-line appliances, over-sized center island, custom iron chandelier and fireplace open to kitchen and dining room.
Formal Dining Room Open kitchen with adjoining family room, both opening to outside and lap pool. Breathtaking large living room with beautiful Mt. Tam views.
Master Suite with fireplace and private terrace reminiscent of Montana resort living. Nursery adjoining master bath. 4 additional bedrooms on the lower level, each with own bath. Media room, laundry room and wine cellar as well as kids study area. Extensive lawn area for kids of all ages. Organic vegetable garden overlooking entire property.
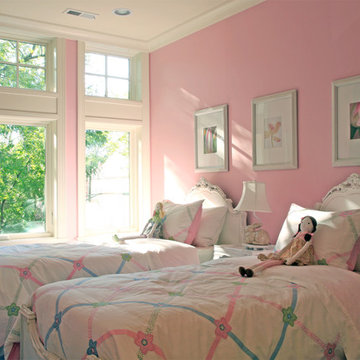
This brick and limestone, 6,000-square-foot residence exemplifies understated elegance. Located in the award-wining Blaine School District and within close proximity to the Southport Corridor, this is city living at its finest!
The foyer, with herringbone wood floors, leads to a dramatic, hand-milled oval staircase; an architectural element that allows sunlight to cascade down from skylights and to filter throughout the house. The floor plan has stately-proportioned rooms and includes formal Living and Dining Rooms; an expansive, eat-in, gourmet Kitchen/Great Room; four bedrooms on the second level with three additional bedrooms and a Family Room on the lower level; a Penthouse Playroom leading to a roof-top deck and green roof; and an attached, heated 3-car garage. Additional features include hardwood flooring throughout the main level and upper two floors; sophisticated architectural detailing throughout the house including coffered ceiling details, barrel and groin vaulted ceilings; painted, glazed and wood paneling; laundry rooms on the bedroom level and on the lower level; five fireplaces, including one outdoors; and HD Video, Audio and Surround Sound pre-wire distribution through the house and grounds. The home also features extensively landscaped exterior spaces, designed by Prassas Landscape Studio.
This home went under contract within 90 days during the Great Recession.
Featured in Chicago Magazine: http://goo.gl/Gl8lRm
Jim Yochum
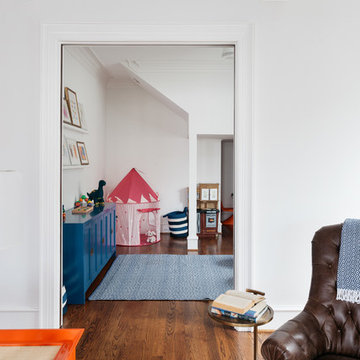
Benjamin Hill Photography
Huge elegant gender-neutral medium tone wood floor kids' room photo in Houston with white walls
Huge elegant gender-neutral medium tone wood floor kids' room photo in Houston with white walls
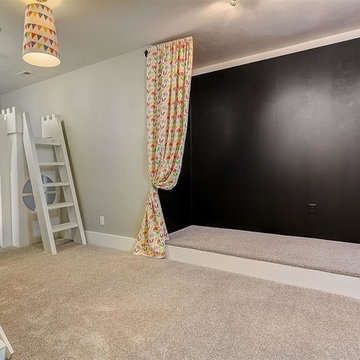
Doug Petersen Photography
Inspiration for a huge timeless gender-neutral carpeted kids' room remodel in Boise with beige walls
Inspiration for a huge timeless gender-neutral carpeted kids' room remodel in Boise with beige walls
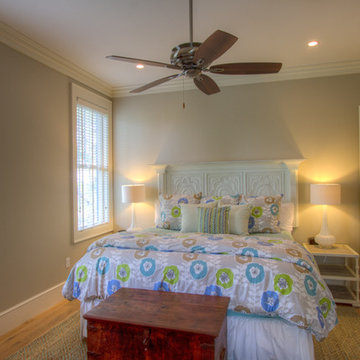
Take a look at this gorgeous repurposed headboard made from an old door! It's perfect for the relaxed beach home in a "shabby chic" style. All of the furniture in this room is repurposed!
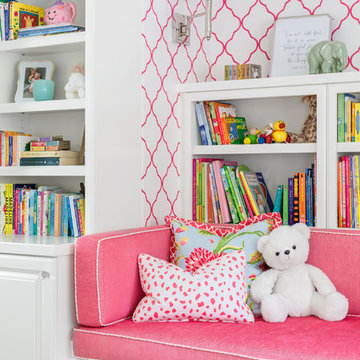
WE Studio Photography
Example of a huge classic girl carpeted and beige floor kids' room design in Seattle with pink walls
Example of a huge classic girl carpeted and beige floor kids' room design in Seattle with pink walls
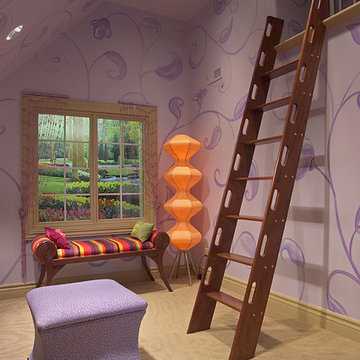
Home built by Arjay Builders Inc.
Huge elegant girl carpeted kids' room photo in Omaha with purple walls
Huge elegant girl carpeted kids' room photo in Omaha with purple walls
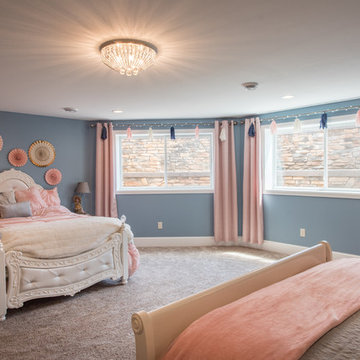
Huge elegant girl carpeted and brown floor kids' room photo in Minneapolis with blue walls
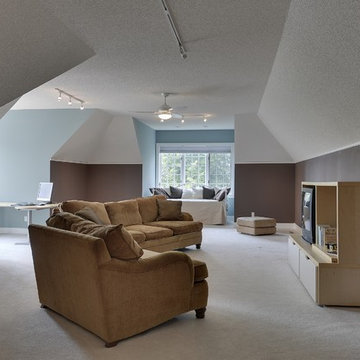
Spectacular estate on golf course setting. Extensive update list. Custom built as builders own home. Huge spaces, high quality furnishings & construction. Every bdrm has own ba. 8600 ft finished & 1500 ft available to finish.
http://bit.ly/1d4tAbw
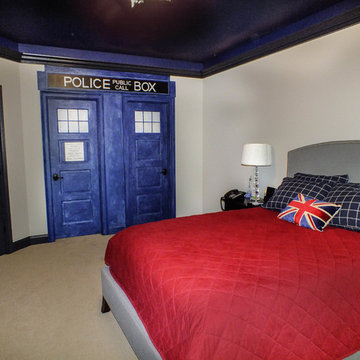
Dr. Who inspired boys bedroom with custom hand painted mural.
Wall color: Sherwin Williams Collanade Gray SW7641
Ceiling color: Sherwin Williams Commodore SW6524
Photos by Gwendolyn Lanstrum
Huge Kids' Room Ideas - Style: Traditional
1






