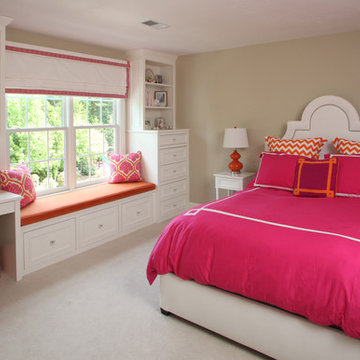Mid-Sized Kids' Room Ideas - Style: Traditional
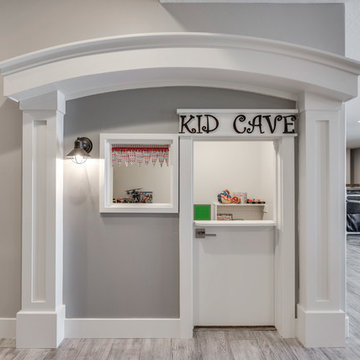
Kids' room - mid-sized traditional laminate floor and gray floor kids' room idea in Salt Lake City with gray walls
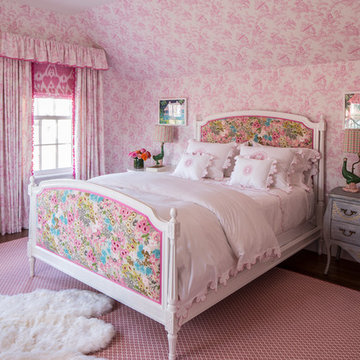
Traditional pink girls bedroom in Nantucket. Preppy florals and hand painted furniture make this beautiful bedroom for a young girl.
Kids' room - mid-sized traditional girl dark wood floor kids' room idea in New York with multicolored walls
Kids' room - mid-sized traditional girl dark wood floor kids' room idea in New York with multicolored walls

Builder: Falcon Custom Homes
Interior Designer: Mary Burns - Gallery
Photographer: Mike Buck
A perfectly proportioned story and a half cottage, the Farfield is full of traditional details and charm. The front is composed of matching board and batten gables flanking a covered porch featuring square columns with pegged capitols. A tour of the rear façade reveals an asymmetrical elevation with a tall living room gable anchoring the right and a low retractable-screened porch to the left.
Inside, the front foyer opens up to a wide staircase clad in horizontal boards for a more modern feel. To the left, and through a short hall, is a study with private access to the main levels public bathroom. Further back a corridor, framed on one side by the living rooms stone fireplace, connects the master suite to the rest of the house. Entrance to the living room can be gained through a pair of openings flanking the stone fireplace, or via the open concept kitchen/dining room. Neutral grey cabinets featuring a modern take on a recessed panel look, line the perimeter of the kitchen, framing the elongated kitchen island. Twelve leather wrapped chairs provide enough seating for a large family, or gathering of friends. Anchoring the rear of the main level is the screened in porch framed by square columns that match the style of those found at the front porch. Upstairs, there are a total of four separate sleeping chambers. The two bedrooms above the master suite share a bathroom, while the third bedroom to the rear features its own en suite. The fourth is a large bunkroom above the homes two-stall garage large enough to host an abundance of guests.
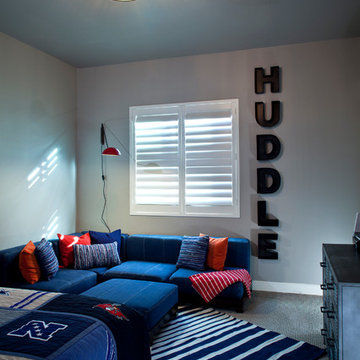
Mid-sized elegant boy carpeted kids' room photo in Phoenix with gray walls
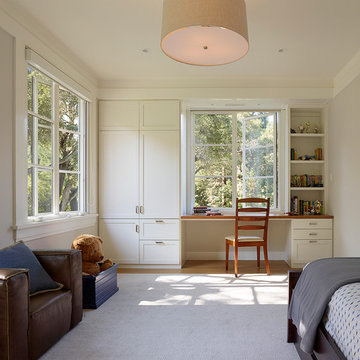
Matthew Millman Photography http://www.matthewmillman.com/
Example of a mid-sized classic boy light wood floor and beige floor kids' room design in San Francisco with gray walls
Example of a mid-sized classic boy light wood floor and beige floor kids' room design in San Francisco with gray walls
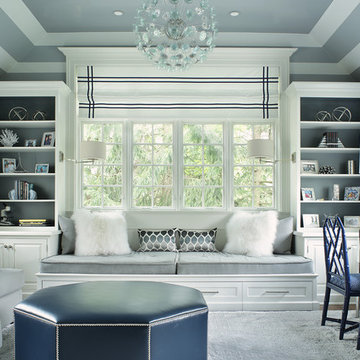
A multi purpose room for the kids. This rooms serves as a hang out space, sleep over room with built in trundle bed, homework space with a custom desk and just a space for kids to get away from it all. Photography by Peter Rymwid.
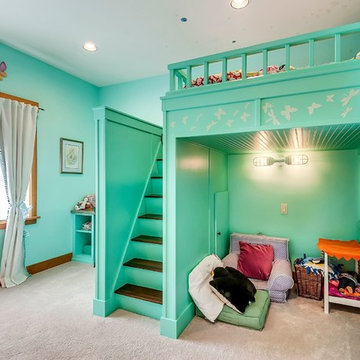
Mid-sized elegant girl carpeted and beige floor kids' room photo in Other with blue walls
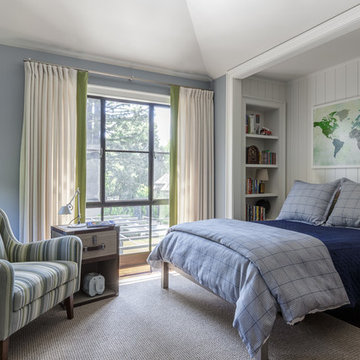
Boys Bedroom
photo: David Duncan Livingston
Example of a mid-sized classic boy dark wood floor kids' bedroom design in San Francisco with blue walls
Example of a mid-sized classic boy dark wood floor kids' bedroom design in San Francisco with blue walls
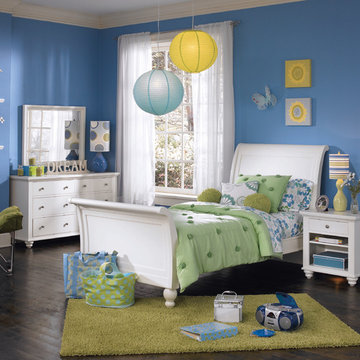
This set is available at Furniture Showcase, a family owned and operated furniture store located in downtown Stillwater, OK. Call or visit our showroom.
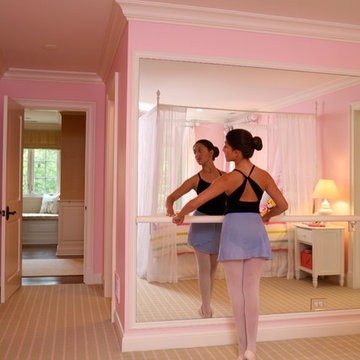
Girls bedroom with ballet barre and mirror
Mid-sized elegant girl carpeted kids' room photo in Chicago with pink walls
Mid-sized elegant girl carpeted kids' room photo in Chicago with pink walls
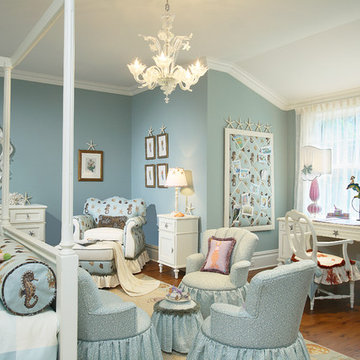
Inspiration for a mid-sized timeless girl dark wood floor kids' room remodel in New York with blue walls

Photos by Michael Hunter. Interior Design and Staging by Dona Rosene Interiors.
Mid-sized elegant medium tone wood floor kids' bedroom photo in Dallas with beige walls
Mid-sized elegant medium tone wood floor kids' bedroom photo in Dallas with beige walls
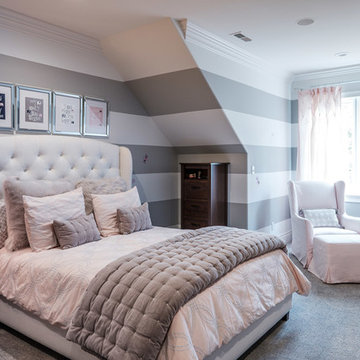
Kids' room - mid-sized traditional girl carpeted and gray floor kids' room idea in Other with multicolored walls
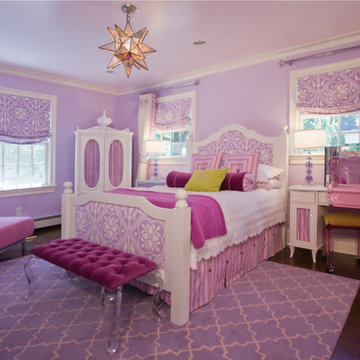
panel and shade fabrics by Quadrille
Bench custom design by Paula Caponetti
Bed and vanity by Coastal Woodcraft
Armoire by Young America
Table lamp by Maura Daniel
Design by Paula Caponetti
11 Williamsburg South
Colts Neck, NJ 07722
Photo Credit: Joan Panboukes
www.paulacaponettidesigns.com
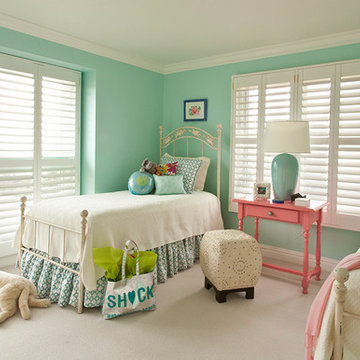
Mid-sized elegant girl carpeted kids' room photo in New York with green walls
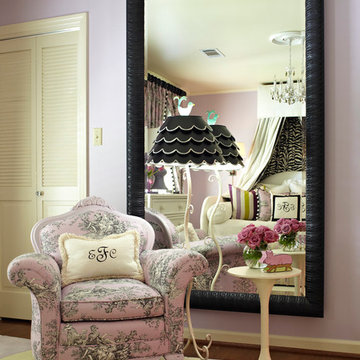
Walls are Sherwin Williams Enchant
Mid-sized elegant girl carpeted kids' room photo in Little Rock with purple walls
Mid-sized elegant girl carpeted kids' room photo in Little Rock with purple walls
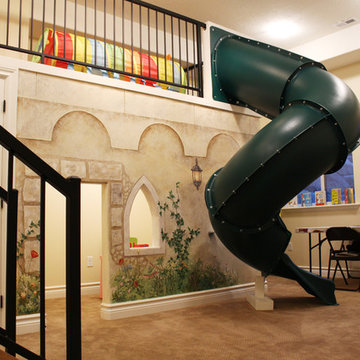
Caitlyn Shelby
Kids' room - mid-sized traditional gender-neutral carpeted kids' room idea in Salt Lake City with multicolored walls
Kids' room - mid-sized traditional gender-neutral carpeted kids' room idea in Salt Lake City with multicolored walls
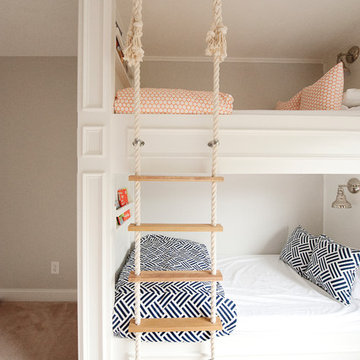
Mikael Monson Photography
Mid-sized elegant carpeted kids' room photo in Portland with gray walls
Mid-sized elegant carpeted kids' room photo in Portland with gray walls
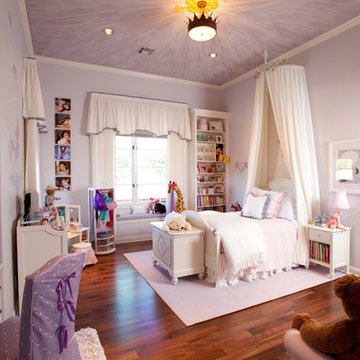
Julie Soefer
Mid-sized elegant girl medium tone wood floor kids' room photo in Houston with purple walls
Mid-sized elegant girl medium tone wood floor kids' room photo in Houston with purple walls
Mid-Sized Kids' Room Ideas - Style: Traditional
1






