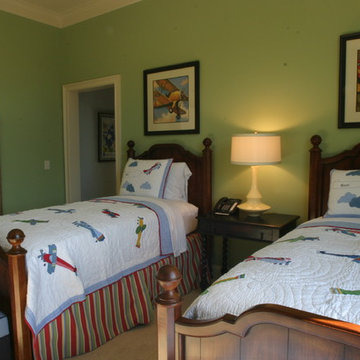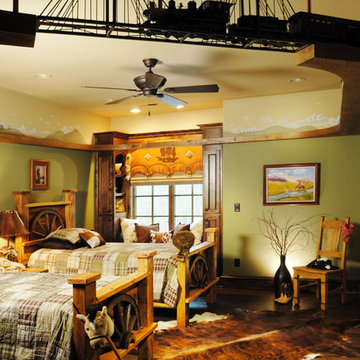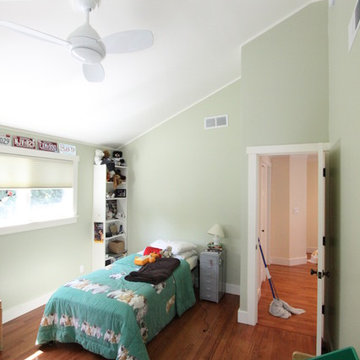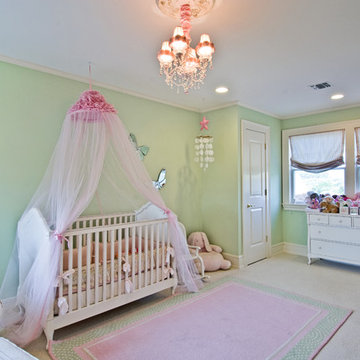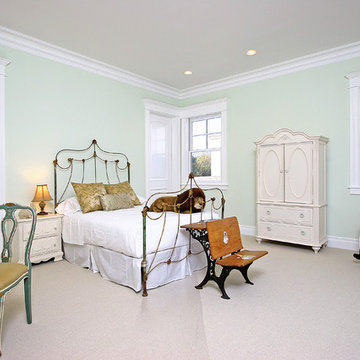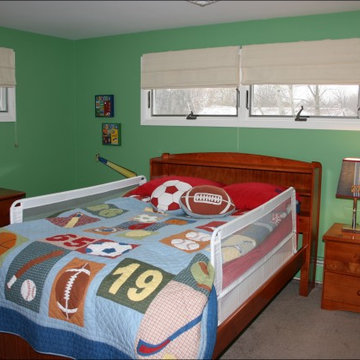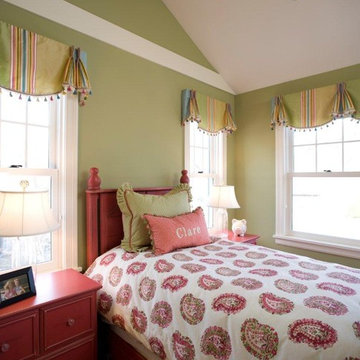Kids' Room with Green Walls Ideas - Style: Traditional

This Cape Cod inspired custom home includes 5,500 square feet of large open living space, 5 bedrooms, 5 bathrooms, working spaces for the adults and kids, a lower level guest suite, ample storage space, and unique custom craftsmanship and design elements characteristically fashioned into all Schrader homes. Detailed finishes including unique granite countertops, natural stone, cape code inspired tiles & 7 inch trim boards, splashes of color, and a mixture of Knotty Alder & Soft Maple cabinetry adorn this comfortable, family friendly home.
Some of the design elements in this home include a master suite with gas fireplace, master bath, large walk in closet, and balcony overlooking the pool. In addition, the upper level of the home features a secret passageway between kid’s bedrooms, upstairs washer & dryer, built in cabinetry, and a 700+ square foot bonus room above the garage.
Main level features include a large open kitchen with granite countertops with honed finishes, dining room with wainscoted walls, Butler's pantry, a “dog room” complete w/dog wash station, home office, and kids study room.
The large lower level includes a Mother-in-law suite with private bath, kitchen/wet bar, 400 Square foot masterfully finished home theatre with old time charm & built in couch, and a lower level garage exiting to the back yard with ample space for pool supplies and yard equipment.
This MN Greenpath Certified home includes a geothermal heating & cooling system, spray foam insulation, and in-floor radiant heat, all incorporated to significantly reduce utility costs. Additionally, reclaimed wood from trees removed from the lot, were used to produce the maple flooring throughout the home and to build the cherry breakfast nook table. Woodwork reclaimed by Wood From the Hood
Photos - Dean Reidel
Interior Designer - Miranda Brouwer
Staging - Stage by Design
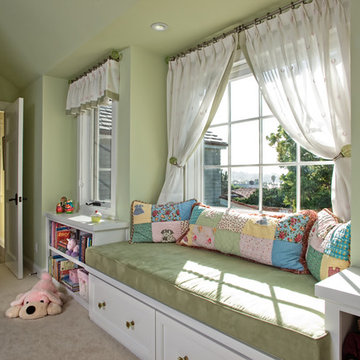
The Master Suite, three additional bedrooms and laundry room are all located on the new second floor. The first two bedrooms rooms are connected by a shared bathroom. They each have a hidden door in their closets that connects to a shared secret playroom; a bonus space created by the extra height of the garage ceiling. The third bedroom is complete with its own bathroom and walk-in closet.
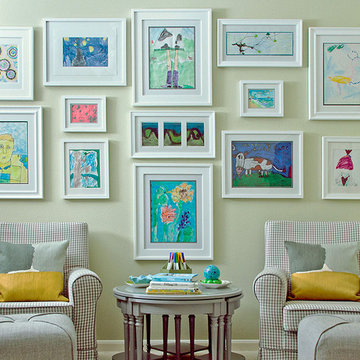
Example of a mid-sized classic gender-neutral carpeted kids' room design in Houston with green walls
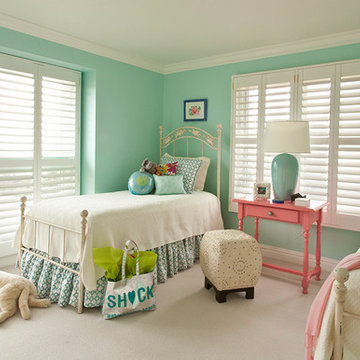
Mid-sized elegant girl carpeted kids' room photo in New York with green walls
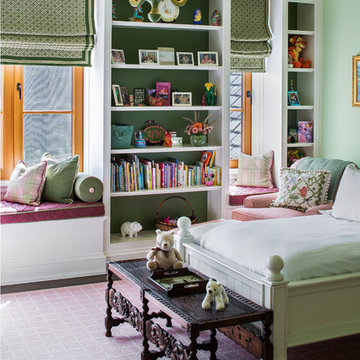
Inspiration for a timeless girl dark wood floor kids' bedroom remodel in New York with green walls
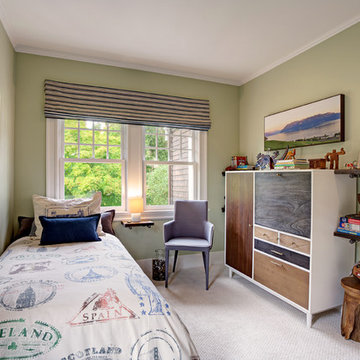
A boy's love of adventure is reflected in a travel themed room outfitted with furnishings from West Elm. Modern industrial shelving made from plumbing pipes and reclaimed lumber house souvenirs from around the world.
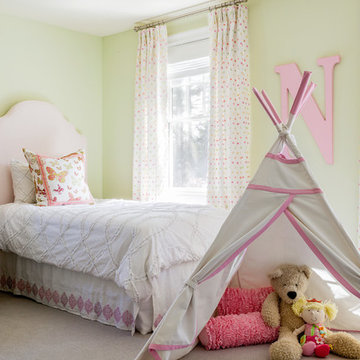
Photography by WE Studio
Kids' room - traditional girl carpeted and gray floor kids' room idea in Boston with green walls
Kids' room - traditional girl carpeted and gray floor kids' room idea in Boston with green walls
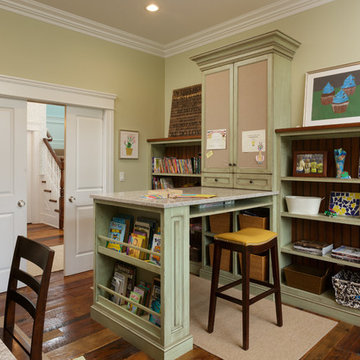
Elegant gender-neutral medium tone wood floor kids' study room photo in Other with green walls
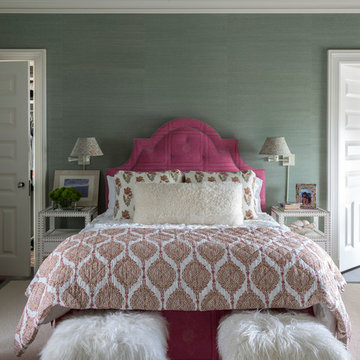
Large elegant girl dark wood floor and brown floor kids' room photo in Other with green walls
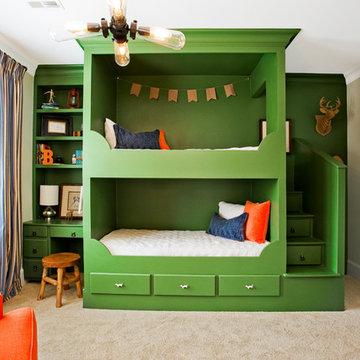
Inspiration for a timeless carpeted and beige floor kids' bedroom remodel in Richmond with green walls
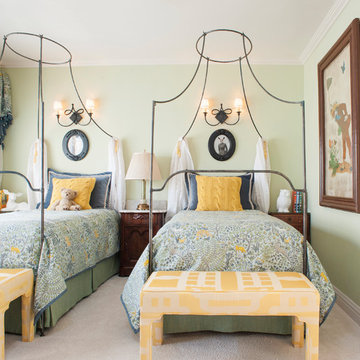
Start your little design fan off on the right foot with a stylish space of their own. This kid's bedroom is whimsical and fun. Bright pastel colors and bold yellow's with custom designed bedding and fabric from Robert Allen. Photo by Ezra Marcos
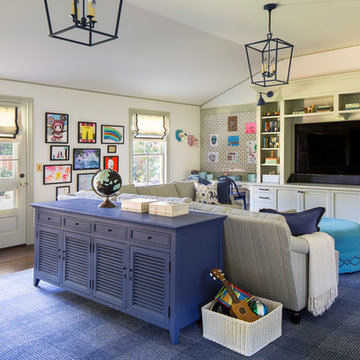
Interior design by Tineke Triggs of Artistic Designs for Living. Photography by Laura Hull.
Large elegant gender-neutral dark wood floor and brown floor kids' room photo in San Francisco with green walls
Large elegant gender-neutral dark wood floor and brown floor kids' room photo in San Francisco with green walls
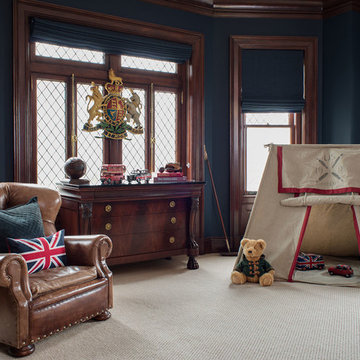
Elegant gender-neutral carpeted and beige floor playroom photo in Los Angeles with green walls
Kids' Room with Green Walls Ideas - Style: Traditional
1






