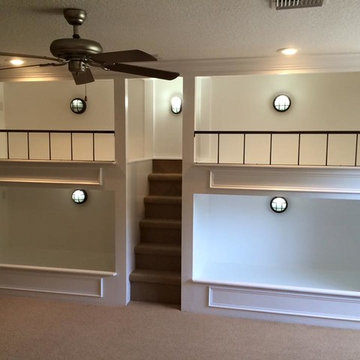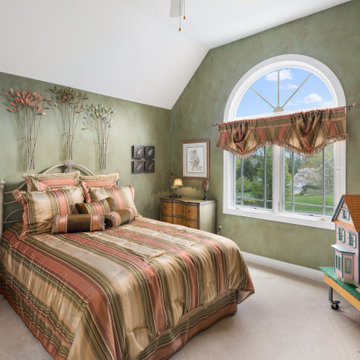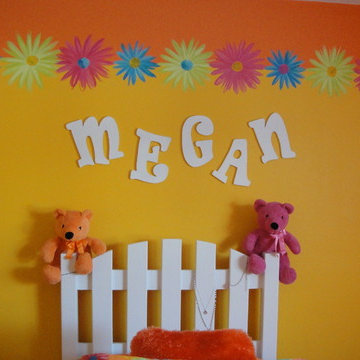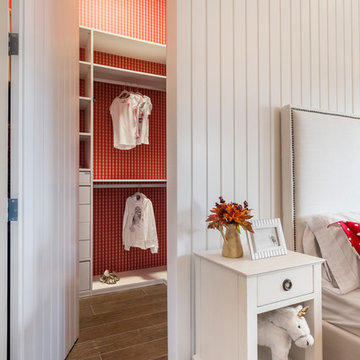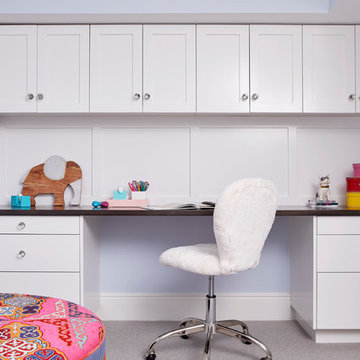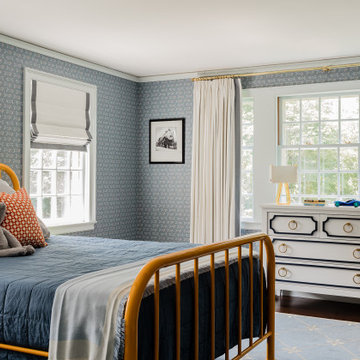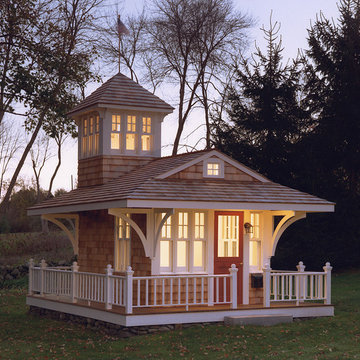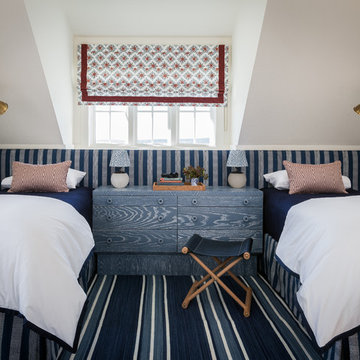Kids' Room Ideas - Style: Traditional
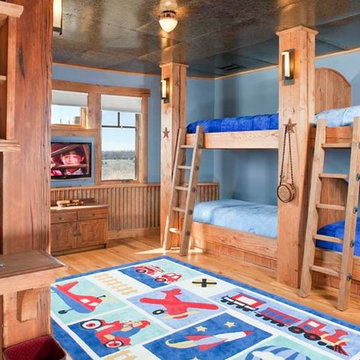
Placed upon a sunlit grassy knoll facing Colorado’s San Juan, and San Miguel mountain ranges, with Utah’s La Salle Mountains to the south, North Star Ranch overlooks an Aspen painted valley with touches of Ponderosa and Scrub Oak accents. The core of the structure was designed with large facades of glazing facing the southern views while the garage was rotated 45 degrees to work with the existing grades as well as minimize the impact of the garage pod as one approaches the home. The home was thoughtfully sited to nestle next to a several large existing Ponderosa Pines creating an intimate mountain setting.
Sustainable measures were discussed and implemented early during the design and construction process such as utilizing indigenous stone harvested from site for retaining walls and portions of the home’s veneer. Reclaimed materials were considered and implemented wherever possible, ranging from historic wood directly from “The Wizard of Oz” production set to miscellaneous parts from old mining carts historic to the area. The historic wood was given a patch work effect combining horizontal planks with a reverse vertical board and batten with a mixture rusted metal accents on certain walls to introduce a visual exception from the consistency of the wood. Wood and steel structural members such as timber trusses, knee braces, purlins, beams and columns are exposed throughout the exterior and interior as a way of celebrating the structure and telling the story of how the home is constructed.
As guests arrive, they are welcomed by an entry bridge constructed from a single solid stone slab 2 1/2 feet thick spanning over a calm flowing stream. The bridge is covered by an articulated gable element supported by ornate columns and connections tying directly to the stone slab. The layout of the interior is divided into separate living corridors; a master core witch houses the master suite, office, sitting room and exercise room with a separate stair connecting to all three levels. The centrally located kitchen was designed with several working and entertaining stations defined by multiple islands and a floor to ceiling wall of glass in lieu of wall lined cabinets to allow for maximum natural light in the major public areas. The core living spaces are linked via an internal trestle bridge designed on location and constructed from old mine carts as the walking surface and the reclaimed steel wheels as a structural detail. The rest of the home is detailed throughout with ornamental ironwork, granites, tiles, etc. all enhancing the modern like aesthetic with an historic mining influence.
(photos by James Ray Spahn)
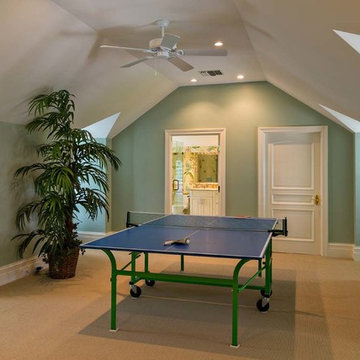
Kids' room - large traditional gender-neutral carpeted kids' room idea in Miami with green walls
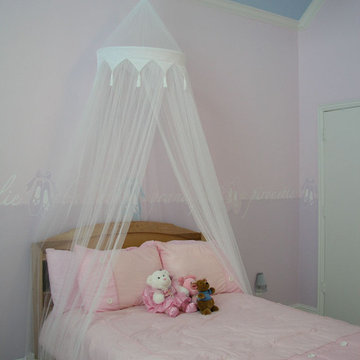
This little girl is a budding ballerina, so we painted ballet position names around the room creating a chair-rail-height border to transition from the purple to pink base colors. Toe shoes serve as a visual dingbat between words.
© banana, ink.– a creative studio™ 1999-2012
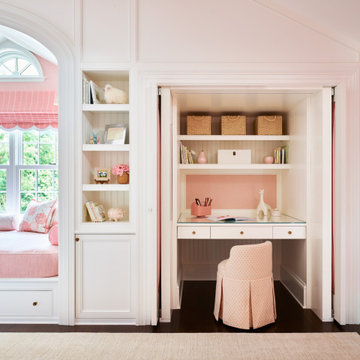
Pink Girls Room with Built In Desk Area & Day Bed
Mid-sized elegant dark wood floor, brown floor and wallpaper kids' room photo in Boston with pink walls
Mid-sized elegant dark wood floor, brown floor and wallpaper kids' room photo in Boston with pink walls
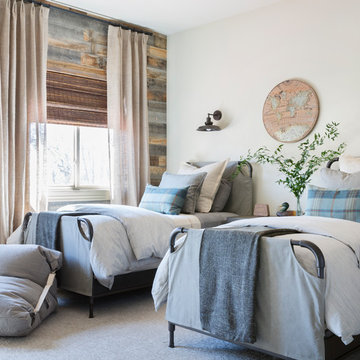
Kids' bedroom - traditional boy carpeted and gray floor kids' bedroom idea in Little Rock with white walls
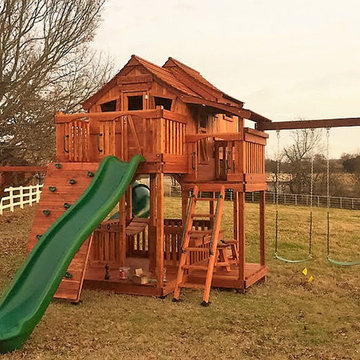
This is such a fun adventurous playset. With the multiple levels the kids have many options of play at different heights.
Elegant kids' room photo in Dallas
Elegant kids' room photo in Dallas
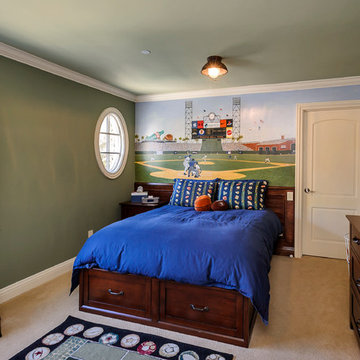
Photography by Dennis Mayer
Kids' room - huge traditional boy carpeted kids' room idea in San Francisco with blue walls
Kids' room - huge traditional boy carpeted kids' room idea in San Francisco with blue walls
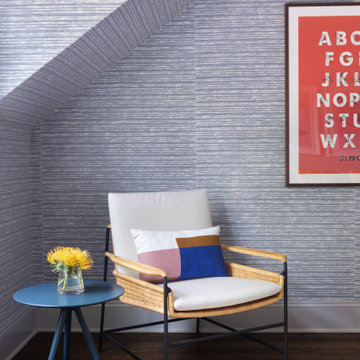
Westport Historic by Chango & Co.
Interior Design, Custom Furniture Design & Art Curation by Chango & Co.
Kids' room - large traditional boy dark wood floor and brown floor kids' room idea in New York with blue walls
Kids' room - large traditional boy dark wood floor and brown floor kids' room idea in New York with blue walls
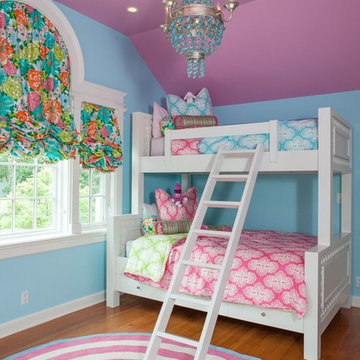
What little girl wouldn't love this bedroom with its cheerful mix of colors and patterns and an oh-so-feminine chandelier? - Photo by Jeff Mateer
Inspiration for a timeless kids' room remodel in Chicago
Inspiration for a timeless kids' room remodel in Chicago
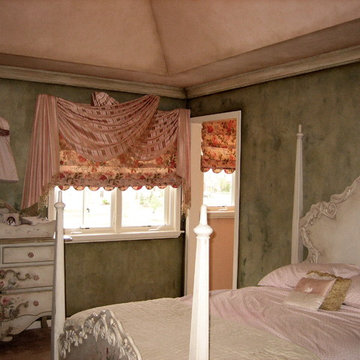
Example of a classic girl kids' room design in Other
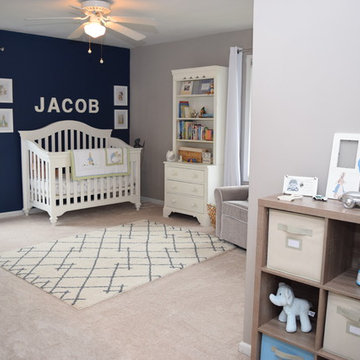
Alexandra Pratz
Kids' room - large traditional boy carpeted and beige floor kids' room idea in Wilmington with multicolored walls
Kids' room - large traditional boy carpeted and beige floor kids' room idea in Wilmington with multicolored walls
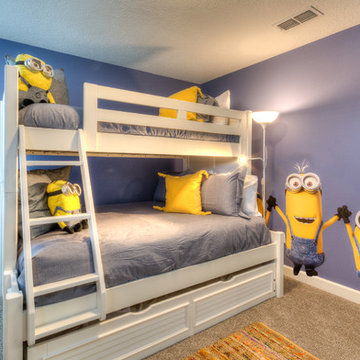
Mid-sized elegant gender-neutral carpeted and beige floor kids' room photo in Orlando with blue walls
Kids' Room Ideas - Style: Traditional
56






