Traditional Kitchen with Colored Appliances Ideas
Refine by:
Budget
Sort by:Popular Today
141 - 160 of 2,531 photos
Item 1 of 3
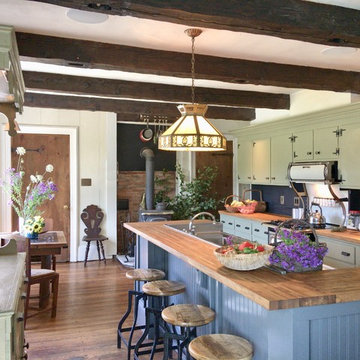
The prior owner of this farm was an antiques dealer, and the barns held many treasures suited for this family's traditional kitchen freshen up. Look at that hutch!
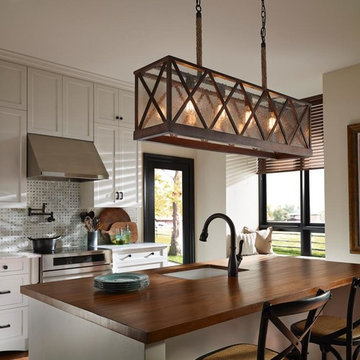
Light Lumiere' Chandelier
Mid-sized elegant l-shaped medium tone wood floor enclosed kitchen photo in New York with a farmhouse sink, flat-panel cabinets, black cabinets, concrete countertops, green backsplash, cement tile backsplash, colored appliances and an island
Mid-sized elegant l-shaped medium tone wood floor enclosed kitchen photo in New York with a farmhouse sink, flat-panel cabinets, black cabinets, concrete countertops, green backsplash, cement tile backsplash, colored appliances and an island
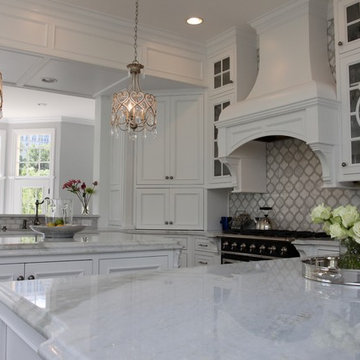
Eat-in kitchen - mid-sized traditional u-shaped medium tone wood floor eat-in kitchen idea in DC Metro with an undermount sink, recessed-panel cabinets, white cabinets, quartzite countertops, stone tile backsplash, colored appliances and an island
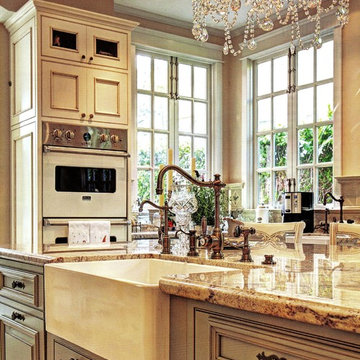
Page 4 (article) SD Home/Garden Lifestyles Magazine "4 Kitchens of White" by Eva Ditler, Preview First Photography
Kitchen - large traditional porcelain tile kitchen idea in San Diego with a farmhouse sink, beaded inset cabinets, white cabinets, granite countertops, gray backsplash, ceramic backsplash, colored appliances and an island
Kitchen - large traditional porcelain tile kitchen idea in San Diego with a farmhouse sink, beaded inset cabinets, white cabinets, granite countertops, gray backsplash, ceramic backsplash, colored appliances and an island
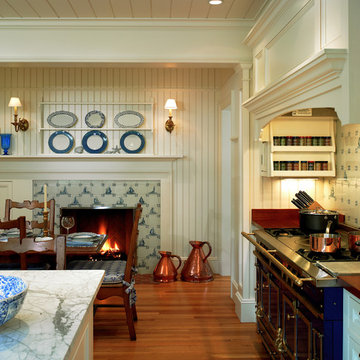
Greg Premru
Example of a large classic u-shaped medium tone wood floor eat-in kitchen design in Boston with an undermount sink, beaded inset cabinets, white cabinets, wood countertops, multicolored backsplash, stone tile backsplash, colored appliances and an island
Example of a large classic u-shaped medium tone wood floor eat-in kitchen design in Boston with an undermount sink, beaded inset cabinets, white cabinets, wood countertops, multicolored backsplash, stone tile backsplash, colored appliances and an island
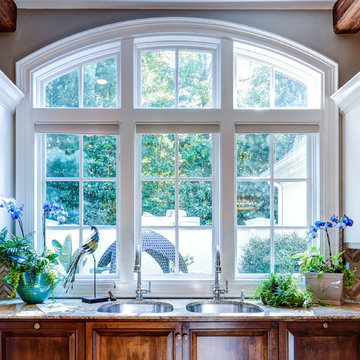
Mary Powell Photography
This is a Botox Renovations™ for Kitchens. We repainted all the cabinets, added a new chevron marble backsplash, new faucets, new hardware, new orange metal fretwork drum shade pendants, and created a dramatic faux painted copper and distressed blue hood as our focal point.
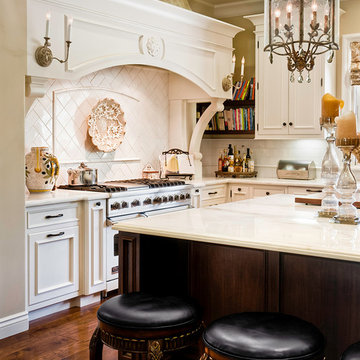
Dean J. Birinyi Photography
Example of a large classic u-shaped medium tone wood floor eat-in kitchen design in San Francisco with a farmhouse sink, white cabinets, marble countertops, white backsplash, ceramic backsplash, an island, recessed-panel cabinets and colored appliances
Example of a large classic u-shaped medium tone wood floor eat-in kitchen design in San Francisco with a farmhouse sink, white cabinets, marble countertops, white backsplash, ceramic backsplash, an island, recessed-panel cabinets and colored appliances
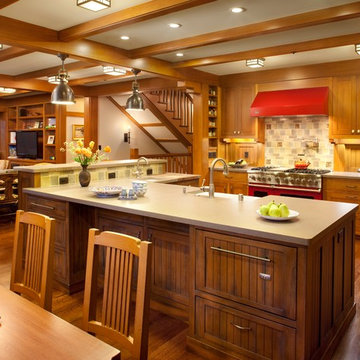
Paul Dyer
Inspiration for a mid-sized timeless single-wall dark wood floor open concept kitchen remodel in San Francisco with shaker cabinets, light wood cabinets, beige backsplash, ceramic backsplash, colored appliances and two islands
Inspiration for a mid-sized timeless single-wall dark wood floor open concept kitchen remodel in San Francisco with shaker cabinets, light wood cabinets, beige backsplash, ceramic backsplash, colored appliances and two islands

A colorful small kitchen
Example of a small classic linoleum floor open concept kitchen design in San Francisco with colored appliances, shaker cabinets, light wood cabinets, quartz countertops, subway tile backsplash, blue backsplash, no island and blue countertops
Example of a small classic linoleum floor open concept kitchen design in San Francisco with colored appliances, shaker cabinets, light wood cabinets, quartz countertops, subway tile backsplash, blue backsplash, no island and blue countertops
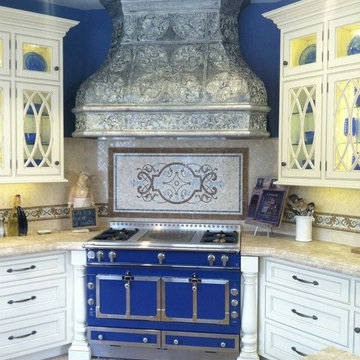
Peter Rymid
Example of a mid-sized classic u-shaped travertine floor eat-in kitchen design in New York with an undermount sink, raised-panel cabinets, white cabinets, limestone countertops, beige backsplash and colored appliances
Example of a mid-sized classic u-shaped travertine floor eat-in kitchen design in New York with an undermount sink, raised-panel cabinets, white cabinets, limestone countertops, beige backsplash and colored appliances
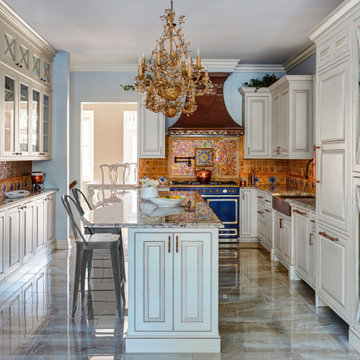
Example of a classic u-shaped beige floor kitchen design in Chicago with a farmhouse sink, raised-panel cabinets, white cabinets, brown backsplash, colored appliances, an island and brown countertops
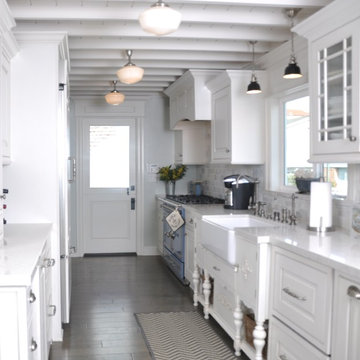
Dan Forster, Design Moe Kitchen & Bath LLC
Mid-sized elegant galley medium tone wood floor and gray floor kitchen pantry photo in Los Angeles with colored appliances, a farmhouse sink, raised-panel cabinets, white cabinets, quartzite countertops, gray backsplash, marble backsplash and no island
Mid-sized elegant galley medium tone wood floor and gray floor kitchen pantry photo in Los Angeles with colored appliances, a farmhouse sink, raised-panel cabinets, white cabinets, quartzite countertops, gray backsplash, marble backsplash and no island
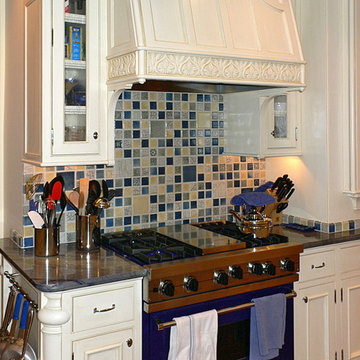
Photo by Sue Steeneken
Small elegant galley medium tone wood floor enclosed kitchen photo in Santa Barbara with a peninsula, beaded inset cabinets, white cabinets, marble countertops, multicolored backsplash, ceramic backsplash, colored appliances and an undermount sink
Small elegant galley medium tone wood floor enclosed kitchen photo in Santa Barbara with a peninsula, beaded inset cabinets, white cabinets, marble countertops, multicolored backsplash, ceramic backsplash, colored appliances and an undermount sink
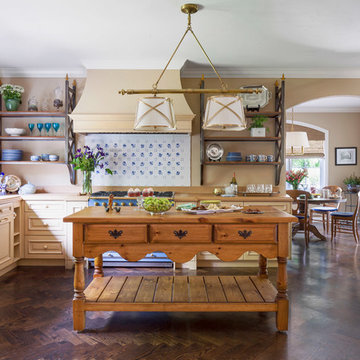
Example of a classic l-shaped dark wood floor and brown floor kitchen design in Denver with a farmhouse sink, raised-panel cabinets, beige cabinets, colored appliances, an island and beige countertops
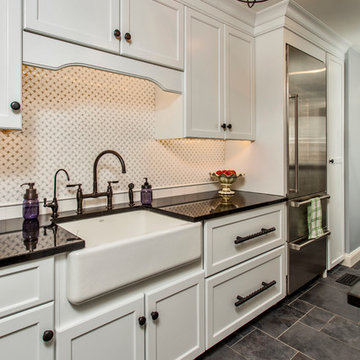
In this kitchen, we achieved an atmosphere of traditional character with custom cabinetry and a slate-blue color scheme including a blue CornueFe range. Coffered ceilings, custom wood-paneled fridge, and rustic hardware exude warm French country elegance. Function meets feeling in the large center island -- the perfect gathering place for a warm meal with guests and family.
Photos by: Keith Andrews
Project by: Maine Coast Kitchen Design
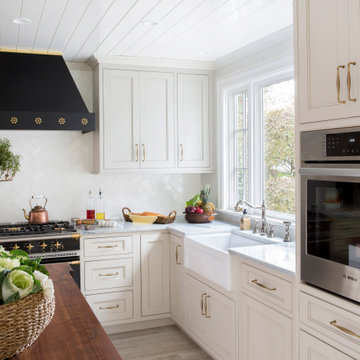
This kitchen was designed by Deborah Leamann. The layout, materials, flooring, counters, lighting down to the Lomax and Forbes electrical switches. The French Range by LaCanche is the icing on the cake.
This kitchen was a complete gut job down to the studs. Even the interior architectural elements were changed to give the homeowner a more open feel. All new windows and doors were included.
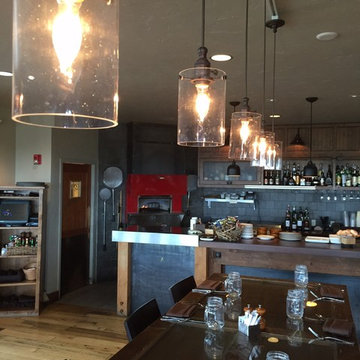
Inspiration for a mid-sized timeless medium tone wood floor enclosed kitchen remodel in Other with an undermount sink, dark wood cabinets, black backsplash, stone tile backsplash, colored appliances and an island
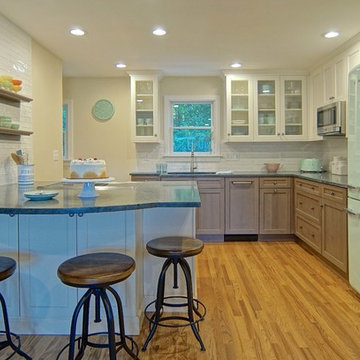
This fun retro kitchen has a mix of white, pale yellow, and washed cherry cabinetry. The mint green Smeg refrigerator is the highlight!
Photos by Mike Barron
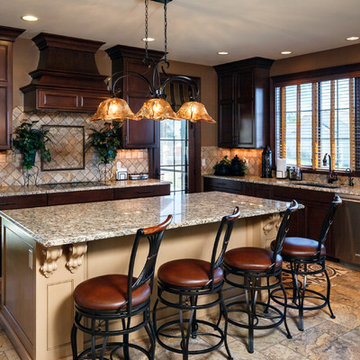
To the manor born… or at least it will feel like it in this elegant yet easygoing French Country home designed by Visbeen Architects with a busy family who wants the best of the past and the present in mind. Drawn from both French and English traditional architecture, this two-story 5,463-square-foot home is a pleasing and timeless blend of two perennially popular styles.
Driving up the circular driveway, the home’s front façade impresses with its distinctive details, including a covered porch, iron and stone accents, a roofline with multiple peaks, large windows and its central turret capping two bay windows. The back is no less eye-catching, with a series of large central windows on all three floors overlooking the backyard, two private balconies and both a covered second-floor screen porch and an open-air main-level patio perfect for al fresco entertaining.
There’s magic on the inside too. The expansive 2,900-square-foot main level revolves around a welcoming two-story foyer with a grand curved staircase that leads into the rest of the luxurious yet not excessive floor plan. Highlights of the public spaces on the left include a spacious two-story light-filled living room with a wall of windows overlooking the backyard and a fireplace, an adjacent dining room perfect for entertaining with its own deck, and a open-plan kitchen with central island, convenient home management area and walk-in pantry. A nearby screened porch is the perfect place for enjoying outdoors meals bug-free. Private rooms are concentrated on the first-floor’s right side, with a secluded master suite that includes spa-like bath with his and her vanities and a large tub as well as a private balcony, large walk-in closet and secluded nearby study/office.
Upstairs, another 1,100 square feet of living space is designed with family living in mind, including two bedrooms, each with private bath and large closet, and a convenient kids study with peaked ceiling overlooking the street. The central circular staircase leads to another 1,800 square-feet in the lower level, with a large family room with kitchen /bar, a guest bedroom suite, a handy exercise area and access to a nearby covered patio.
Photographer: Brad Gillette
Traditional Kitchen with Colored Appliances Ideas
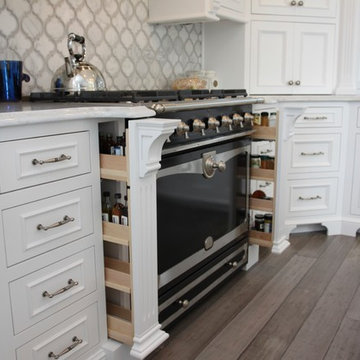
Mid-sized elegant u-shaped medium tone wood floor eat-in kitchen photo in DC Metro with an undermount sink, recessed-panel cabinets, white cabinets, quartzite countertops, stone tile backsplash, colored appliances and an island
8





