Traditional Kitchen with Raised-Panel Cabinets and Paneled Appliances Ideas
Refine by:
Budget
Sort by:Popular Today
1 - 20 of 7,056 photos
Item 1 of 4
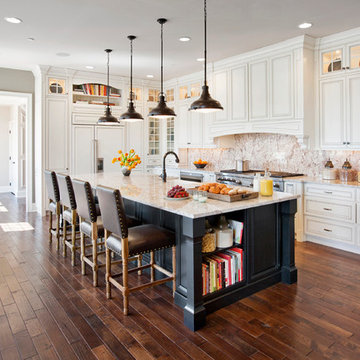
Taylor Photography
Example of a classic l-shaped dark wood floor kitchen design in Philadelphia with raised-panel cabinets, white cabinets, paneled appliances and an island
Example of a classic l-shaped dark wood floor kitchen design in Philadelphia with raised-panel cabinets, white cabinets, paneled appliances and an island
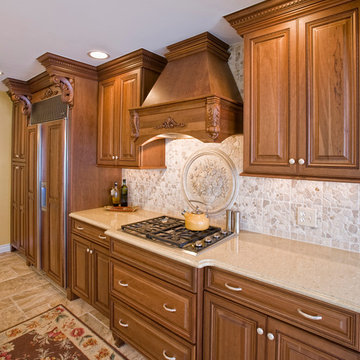
Raised panel doors in cherry with a medium stain and coffee glaze have a rope detail on the front. A built up crown molding takes the cabinets to the ceiling giving it a taller look. Cobblestone backsplash with a floral medallion as a focal point behind the cooktop. The bumped out cabinet with the stove helps break up the long line of cabinets/countertops. Photo by Brian Walters
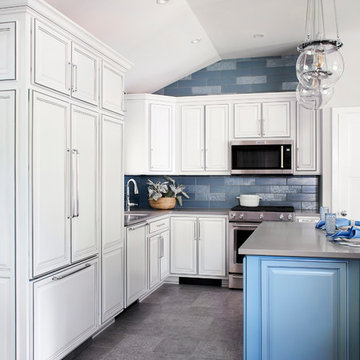
Grey quartz counter-tops throughout coordinate with the grey patterned LVT tile on the floor. LVT was selected for this residence for its high performance and comfort level. Its UV-cured urethane makes it scuff, stain, and scratch resistant. LVT is a softer product then wood or porcelain and tends to be more comfortable underfoot. Photography: Vic Wahby Photography
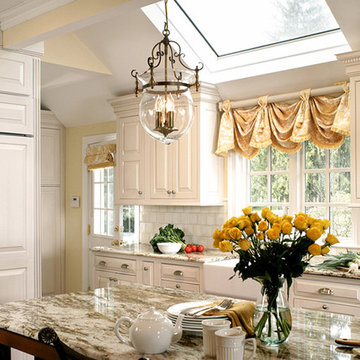
Kitchen - mid-sized traditional l-shaped dark wood floor and brown floor kitchen idea in New York with a farmhouse sink, raised-panel cabinets, white backsplash, white cabinets, marble countertops, subway tile backsplash, paneled appliances and an island
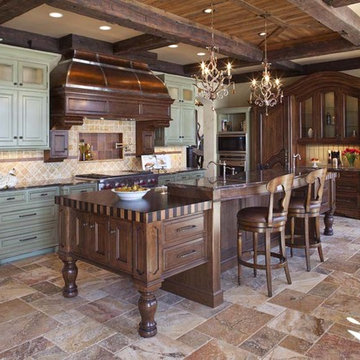
Christmas Lake Towering Achievement
Elegant galley kitchen photo in Minneapolis with raised-panel cabinets, green cabinets and paneled appliances
Elegant galley kitchen photo in Minneapolis with raised-panel cabinets, green cabinets and paneled appliances
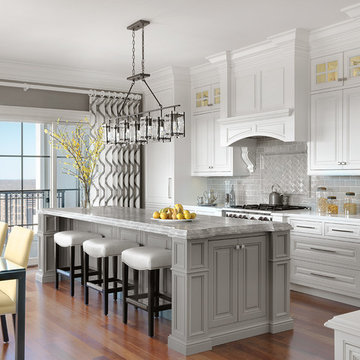
Large elegant medium tone wood floor eat-in kitchen photo in St Louis with raised-panel cabinets, white cabinets, marble countertops, gray backsplash, subway tile backsplash, an island, paneled appliances and gray countertops
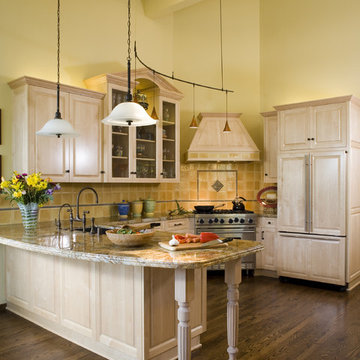
Elegant medium tone wood floor and brown floor kitchen photo in San Francisco with raised-panel cabinets, light wood cabinets, yellow backsplash and paneled appliances
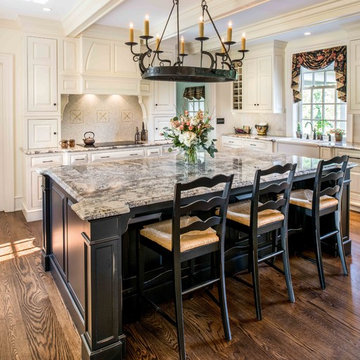
Angle Eye Photography
Inspiration for a large timeless l-shaped dark wood floor and brown floor open concept kitchen remodel in Philadelphia with a farmhouse sink, raised-panel cabinets, white cabinets, granite countertops, white backsplash, paneled appliances and an island
Inspiration for a large timeless l-shaped dark wood floor and brown floor open concept kitchen remodel in Philadelphia with a farmhouse sink, raised-panel cabinets, white cabinets, granite countertops, white backsplash, paneled appliances and an island
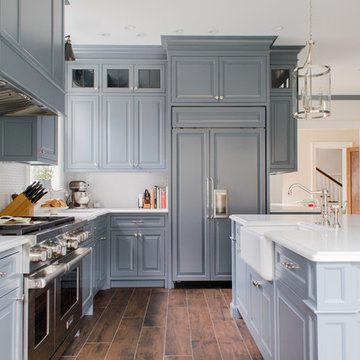
Kitchen - traditional l-shaped brown floor kitchen idea in Cleveland with a farmhouse sink, raised-panel cabinets, gray cabinets, white backsplash, mosaic tile backsplash, paneled appliances and an island
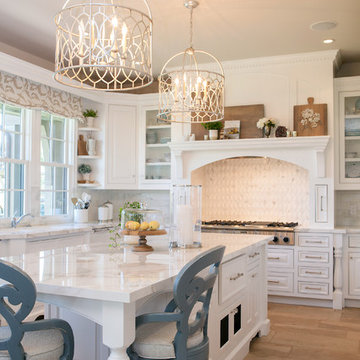
Enclosed kitchen - large traditional u-shaped enclosed kitchen idea in Orange County with an undermount sink, raised-panel cabinets, white cabinets, quartz countertops, gray backsplash, subway tile backsplash, paneled appliances and an island

Example of a classic u-shaped kitchen design in Charlotte with an undermount sink, raised-panel cabinets, beige cabinets, beige backsplash and paneled appliances
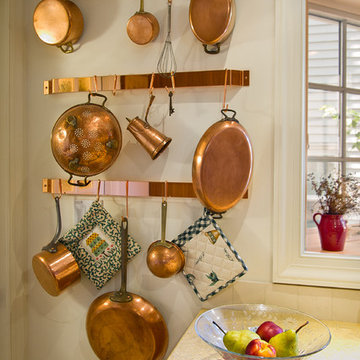
Example of a mid-sized classic u-shaped ceramic tile eat-in kitchen design in Boston with an undermount sink, raised-panel cabinets, medium tone wood cabinets, granite countertops, beige backsplash, paneled appliances and a peninsula

Easton, Maryland Traditional Kitchen Design by #JenniferGilmer with a lake view
http://gilmerkitchens.com/
Photography by Bob Narod
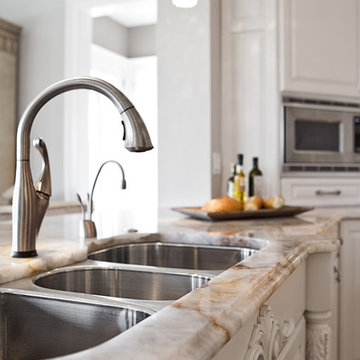
Denash Photography, Designed by Jenny Rausch. Kitchen triple undermount sink. Granite countertop edge. White cabinetry with angled corner microwave.
Eat-in kitchen - large traditional u-shaped travertine floor eat-in kitchen idea in St Louis with a triple-bowl sink, raised-panel cabinets, white cabinets, granite countertops, beige backsplash, stone tile backsplash, paneled appliances and an island
Eat-in kitchen - large traditional u-shaped travertine floor eat-in kitchen idea in St Louis with a triple-bowl sink, raised-panel cabinets, white cabinets, granite countertops, beige backsplash, stone tile backsplash, paneled appliances and an island
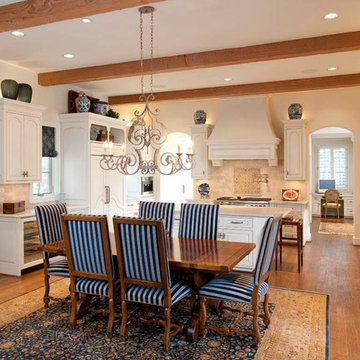
Danes Custom Homes
Elegant u-shaped eat-in kitchen photo in Dallas with a farmhouse sink, raised-panel cabinets, white cabinets, beige backsplash and paneled appliances
Elegant u-shaped eat-in kitchen photo in Dallas with a farmhouse sink, raised-panel cabinets, white cabinets, beige backsplash and paneled appliances
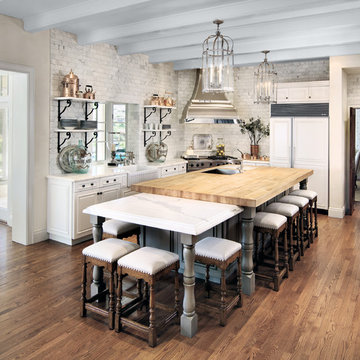
Kitchen - traditional l-shaped medium tone wood floor kitchen idea in Phoenix with a farmhouse sink, raised-panel cabinets, white cabinets, wood countertops, gray backsplash, paneled appliances and an island
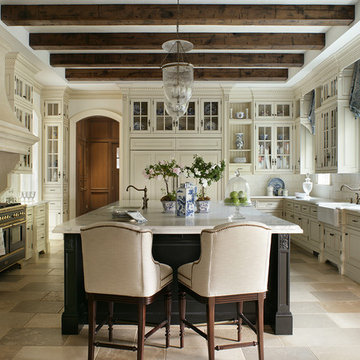
Inspiration for a timeless u-shaped beige floor enclosed kitchen remodel in New York with a farmhouse sink, raised-panel cabinets, beige cabinets, paneled appliances and an island
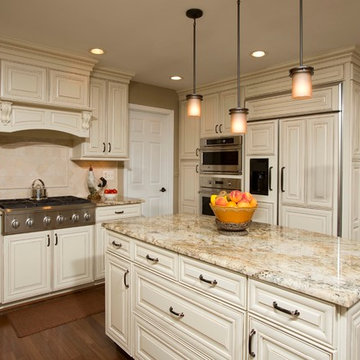
• A busy family wanted to rejuvenate their entire first floor. As their family was growing, their spaces were getting more cramped and finding comfortable, usable space was no easy task. The goal of their remodel was to create a warm and inviting kitchen and family room, great room-like space that worked with the rest of the home’s floor plan.
The focal point of the new kitchen is a large center island around which the family can gather to prepare meals. Exotic granite countertops and furniture quality light-colored cabinets provide a warm, inviting feel. Commercial-grade stainless steel appliances make this gourmet kitchen a great place to prepare large meals.
A wide plank hardwood floor continues from the kitchen to the family room and beyond, tying the spaces together. The focal point of the family room is a beautiful stone fireplace hearth surrounded by built-in bookcases. Stunning craftsmanship created this beautiful wall of cabinetry which houses the home’s entertainment system. French doors lead out to the home’s deck and also let a lot of natural light into the space.
From its beautiful, functional kitchen to its elegant, comfortable family room, this renovation achieved the homeowners’ goals. Now the entire family has a great space to gather and spend quality time.
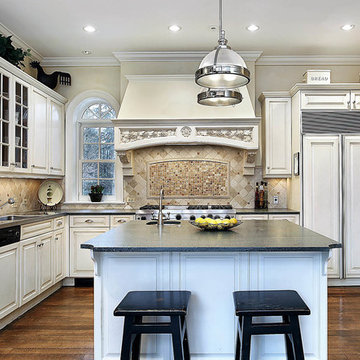
Example of a large classic l-shaped dark wood floor and brown floor kitchen design in Denver with an undermount sink, raised-panel cabinets, beige cabinets, beige backsplash, travertine backsplash, paneled appliances and an island
Traditional Kitchen with Raised-Panel Cabinets and Paneled Appliances Ideas
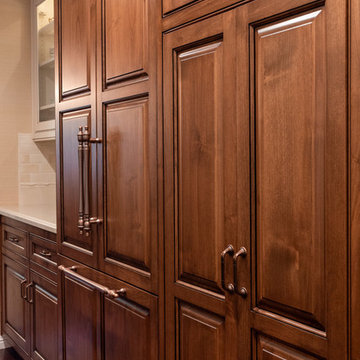
©2018 Sligh Cabinets, Inc. | Custom Cabinetry and Counter tops by Sligh Cabinets, Inc. | Interior Design by Interior Motives, Arroyo Grande
Elegant u-shaped dark wood floor and brown floor eat-in kitchen photo in San Luis Obispo with a drop-in sink, raised-panel cabinets, medium tone wood cabinets, quartz countertops, beige backsplash, porcelain backsplash, paneled appliances, an island and white countertops
Elegant u-shaped dark wood floor and brown floor eat-in kitchen photo in San Luis Obispo with a drop-in sink, raised-panel cabinets, medium tone wood cabinets, quartz countertops, beige backsplash, porcelain backsplash, paneled appliances, an island and white countertops
1





