Traditional Medium Tone Wood Floor Kitchen with Black Backsplash Ideas
Refine by:
Budget
Sort by:Popular Today
1 - 20 of 869 photos
Item 1 of 4
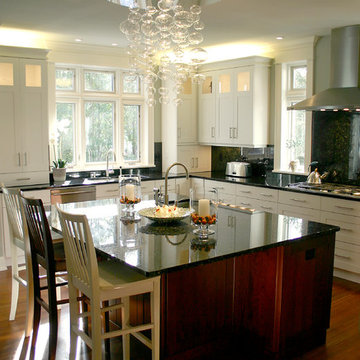
Kitchen showing sink wall windows with transoms.
Eat-in kitchen - mid-sized traditional l-shaped medium tone wood floor eat-in kitchen idea in Milwaukee with white cabinets, black backsplash, an island, a single-bowl sink, shaker cabinets, marble countertops, stainless steel appliances and stone slab backsplash
Eat-in kitchen - mid-sized traditional l-shaped medium tone wood floor eat-in kitchen idea in Milwaukee with white cabinets, black backsplash, an island, a single-bowl sink, shaker cabinets, marble countertops, stainless steel appliances and stone slab backsplash

In the kitchen looking toward the living room. Expansive window over kitchen sink. Custom stainless hood on soap stone. White marble counter tops. Combination of white painted and stained oak cabinets. Tin ceiling inlay above island.
Greg Premru
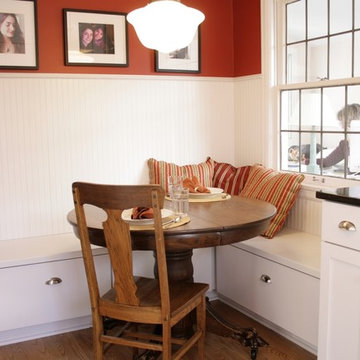
Inspiration for a small timeless u-shaped medium tone wood floor eat-in kitchen remodel in Milwaukee with an undermount sink, flat-panel cabinets, white cabinets, granite countertops, black backsplash, stone slab backsplash and stainless steel appliances
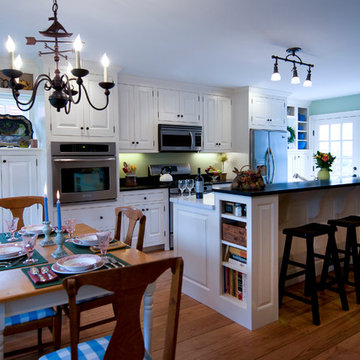
This extensive restoration project involved dismantling, moving, and reassembling this historic (c. 1687) First Period home in Ipswich, Massachusetts. We worked closely with the dedicated homeowners and a team of specialist craftsmen – first to assess the situation and devise a strategy for the work, and then on the design of the addition and indoor renovations. As with all our work on historic homes, we took special care to preserve the building’s authenticity while allowing for the integration of modern comforts and amenities. The finished product is a grand and gracious home that is a testament to the investment of everyone involved.
Excerpt from Wicked Local Ipswich - Before proceeding with the purchase, Johanne said she and her husband wanted to make sure the house was worth saving. Mathew Cummings, project architect for Cummings Architects, helped the Smith's determine what needed to be done in order to restore the house. Johanne said Cummings was really generous with his time and assisted the Smith's with all the fine details associated with the restoration.
Photo Credit: Cynthia August
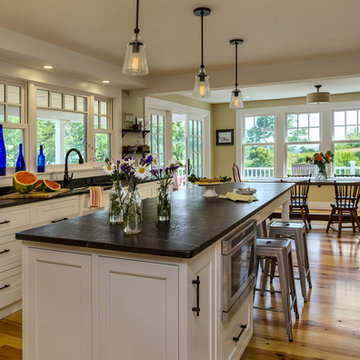
Rob Karosis, Sabrina Inc
Inspiration for a mid-sized timeless galley medium tone wood floor eat-in kitchen remodel in Boston with an undermount sink, beaded inset cabinets, white cabinets, soapstone countertops, stainless steel appliances, an island and black backsplash
Inspiration for a mid-sized timeless galley medium tone wood floor eat-in kitchen remodel in Boston with an undermount sink, beaded inset cabinets, white cabinets, soapstone countertops, stainless steel appliances, an island and black backsplash
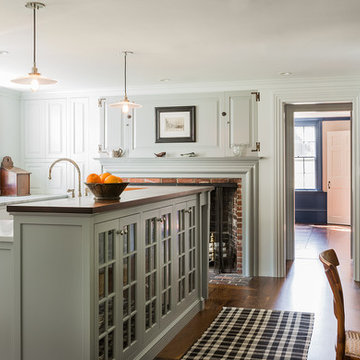
Michael J. Lee Photography
Elegant medium tone wood floor kitchen photo in Boston with an island, a farmhouse sink, glass-front cabinets, black backsplash, stone slab backsplash, stainless steel appliances and quartzite countertops
Elegant medium tone wood floor kitchen photo in Boston with an island, a farmhouse sink, glass-front cabinets, black backsplash, stone slab backsplash, stainless steel appliances and quartzite countertops
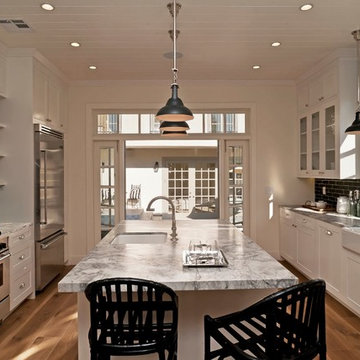
Example of a classic medium tone wood floor kitchen design in Los Angeles with a farmhouse sink, shaker cabinets, black backsplash, subway tile backsplash, stainless steel appliances and an island
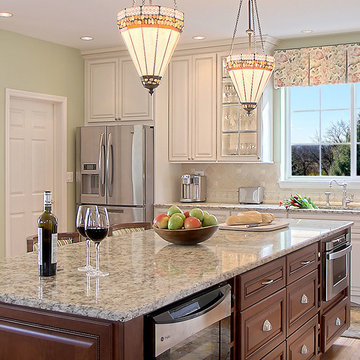
Norman Sizemore
Eat-in kitchen - mid-sized traditional single-wall medium tone wood floor eat-in kitchen idea in Chicago with an undermount sink, raised-panel cabinets, medium tone wood cabinets, granite countertops, black backsplash, stone tile backsplash, stainless steel appliances and an island
Eat-in kitchen - mid-sized traditional single-wall medium tone wood floor eat-in kitchen idea in Chicago with an undermount sink, raised-panel cabinets, medium tone wood cabinets, granite countertops, black backsplash, stone tile backsplash, stainless steel appliances and an island
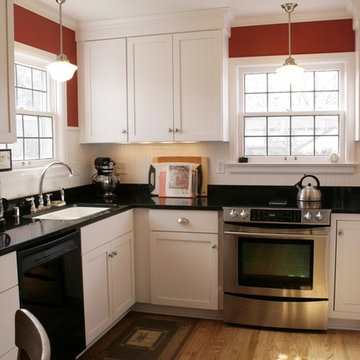
Example of a small classic u-shaped medium tone wood floor eat-in kitchen design in Milwaukee with an undermount sink, flat-panel cabinets, white cabinets, granite countertops, black backsplash, stone slab backsplash and stainless steel appliances
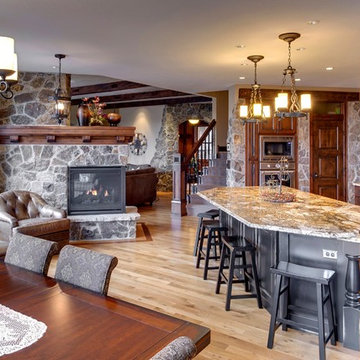
Home built and designed by Divine Custom Homes
Photos by Spacecrafting
Inspiration for a timeless medium tone wood floor and brown floor kitchen remodel in Minneapolis with dark wood cabinets, granite countertops, black backsplash, stainless steel appliances, an island and recessed-panel cabinets
Inspiration for a timeless medium tone wood floor and brown floor kitchen remodel in Minneapolis with dark wood cabinets, granite countertops, black backsplash, stainless steel appliances, an island and recessed-panel cabinets
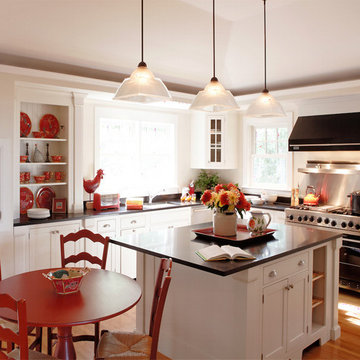
Eat-in kitchen - mid-sized traditional u-shaped medium tone wood floor and beige floor eat-in kitchen idea in Boston with shaker cabinets, white cabinets, quartzite countertops, black backsplash, stone slab backsplash, stainless steel appliances and an island
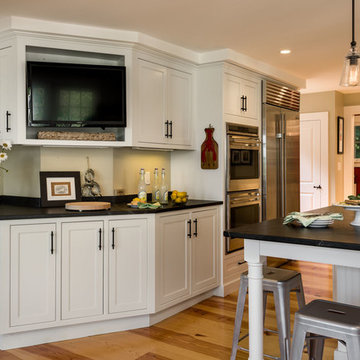
Rob Karosis, Sabrina Inc
Eat-in kitchen - mid-sized traditional galley medium tone wood floor eat-in kitchen idea in Boston with an undermount sink, beaded inset cabinets, white cabinets, soapstone countertops, black backsplash, stainless steel appliances and an island
Eat-in kitchen - mid-sized traditional galley medium tone wood floor eat-in kitchen idea in Boston with an undermount sink, beaded inset cabinets, white cabinets, soapstone countertops, black backsplash, stainless steel appliances and an island
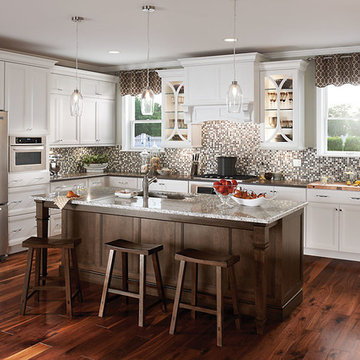
SCHULER CABINETRY
Monroe maple White Icing;
Island is Monroe maple Eagle Rock Sable Glaze
The allure of this Monroe kitchen is in the complementary fresh and warm colors of White Icing and Eagle Rock along with the functional appeal of cabinets that have built-in appliances and great storage options. A built-in appliance cabinet with a pull-out work surface creates extra countertop space and is a perfect place holder for that extra pot of coffee during brunch. Hutch shown in Appaloosa.
#Lowes Moreno Valley
www.schulercabinetry.com/
www.Lowes.Com/KitchenandBath
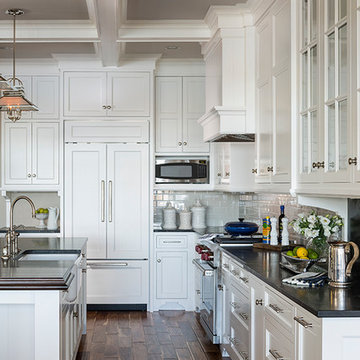
Co-Designed with Rosemary Merrill, AKBD while at Casa Verde Design
Large elegant l-shaped medium tone wood floor open concept kitchen photo in Minneapolis with a farmhouse sink, flat-panel cabinets, white cabinets, soapstone countertops, black backsplash, stone slab backsplash, paneled appliances and an island
Large elegant l-shaped medium tone wood floor open concept kitchen photo in Minneapolis with a farmhouse sink, flat-panel cabinets, white cabinets, soapstone countertops, black backsplash, stone slab backsplash, paneled appliances and an island
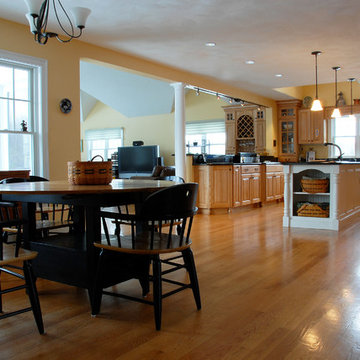
This North Reading home in Massachusetts combines modern and classical elements in a gracious design that offers year-round comfort and flexibility. Outside, the striking wraparound porch provides character and a generous outdoor living space. Inside, the first floor features an expansive and open floor plan that allows the family to be together, even if they are enjoying different spaces in the home. Transitions from room to room are created with columns and pocket French doors. The family room is adjacent to the kitchen to accommodate the natural flow of family and guests during social gatherings. This is a home designed for an easy, open day-to-day lifestyle as well as for hospitality and entertaining.
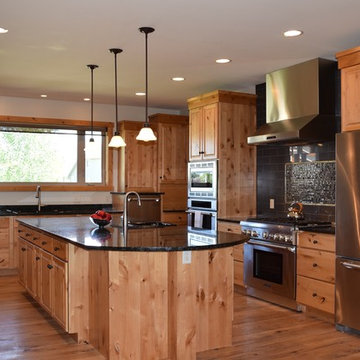
Kitchen - large traditional u-shaped medium tone wood floor kitchen idea in Other with raised-panel cabinets, medium tone wood cabinets, black backsplash, ceramic backsplash, stainless steel appliances, an island and granite countertops
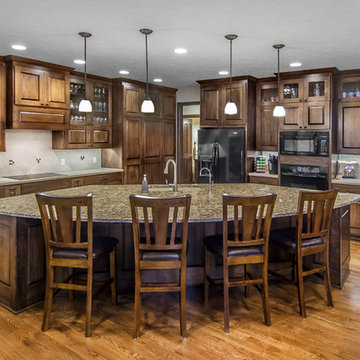
Alan Jackson- Jackson Studios
Elegant medium tone wood floor eat-in kitchen photo in Omaha with an undermount sink, granite countertops, black backsplash, ceramic backsplash and two islands
Elegant medium tone wood floor eat-in kitchen photo in Omaha with an undermount sink, granite countertops, black backsplash, ceramic backsplash and two islands
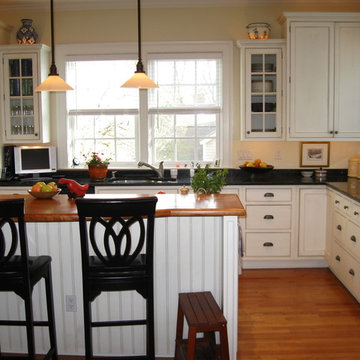
Informal dining and breakfasts are served at the bar counter where you are seated in high bar chairs under cozy pendant lights. Delicate glass door cabinets on either side of the sink window soften the transition to the closed cabinets. Generous kitchen windows and white cabinets keep the space bright and cheery.
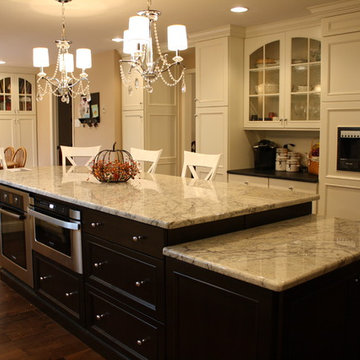
Inspiration for a large timeless galley medium tone wood floor open concept kitchen remodel in Philadelphia with a farmhouse sink, recessed-panel cabinets, white cabinets, stainless steel countertops, black backsplash and stainless steel appliances
Traditional Medium Tone Wood Floor Kitchen with Black Backsplash Ideas
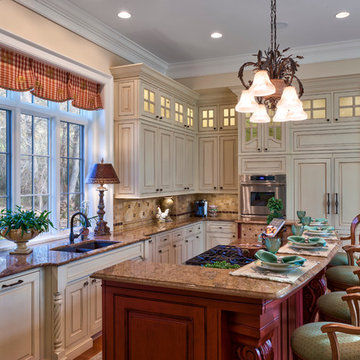
Grove Park Fine Homes, Inc.
General Contractor
The Architectural Studio
Waynesville, NC
Meechan Architectural Photography
www.meechan.com
Example of a mid-sized classic galley medium tone wood floor eat-in kitchen design in Other with an undermount sink, raised-panel cabinets, white cabinets, granite countertops, black backsplash, stone tile backsplash and stainless steel appliances
Example of a mid-sized classic galley medium tone wood floor eat-in kitchen design in Other with an undermount sink, raised-panel cabinets, white cabinets, granite countertops, black backsplash, stone tile backsplash and stainless steel appliances
1





