Traditional Kitchen with Gray Backsplash Ideas
Refine by:
Budget
Sort by:Popular Today
941 - 960 of 26,074 photos
Item 1 of 5
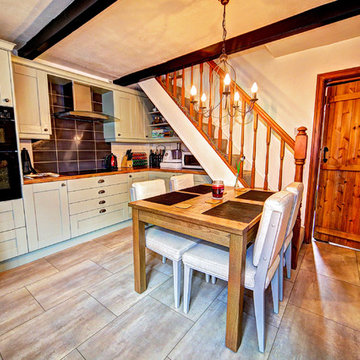
Matthew McNulty
Large elegant vinyl floor eat-in kitchen photo in Manchester with shaker cabinets, green cabinets, laminate countertops, gray backsplash, ceramic backsplash, black appliances and no island
Large elegant vinyl floor eat-in kitchen photo in Manchester with shaker cabinets, green cabinets, laminate countertops, gray backsplash, ceramic backsplash, black appliances and no island
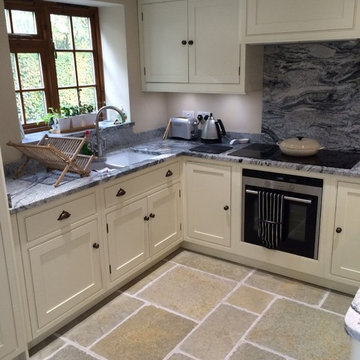
Tristan goff
Inspiration for a mid-sized timeless u-shaped limestone floor eat-in kitchen remodel in Cambridgeshire with a double-bowl sink, granite countertops, gray backsplash, stone tile backsplash, paneled appliances and a peninsula
Inspiration for a mid-sized timeless u-shaped limestone floor eat-in kitchen remodel in Cambridgeshire with a double-bowl sink, granite countertops, gray backsplash, stone tile backsplash, paneled appliances and a peninsula
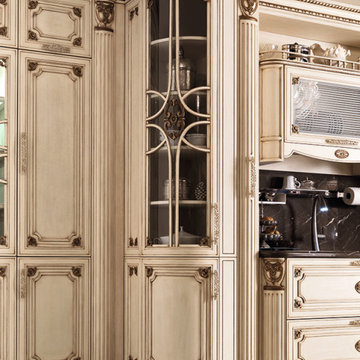
Cucina e zona giorno in stile classico con dettagli in oro antico
Example of a huge classic u-shaped marble floor, beige floor and vaulted ceiling open concept kitchen design in Florence with an undermount sink, raised-panel cabinets, beige cabinets, marble countertops, gray backsplash, marble backsplash, stainless steel appliances, an island and gray countertops
Example of a huge classic u-shaped marble floor, beige floor and vaulted ceiling open concept kitchen design in Florence with an undermount sink, raised-panel cabinets, beige cabinets, marble countertops, gray backsplash, marble backsplash, stainless steel appliances, an island and gray countertops
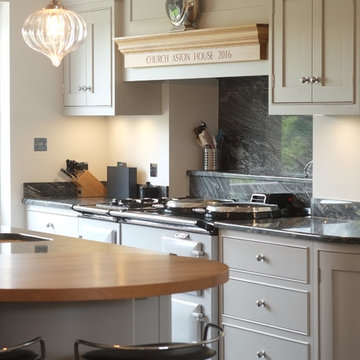
Lewis&Hill
Large elegant limestone floor eat-in kitchen photo in Other with a double-bowl sink, beaded inset cabinets, gray cabinets, granite countertops, gray backsplash, stone slab backsplash, black appliances and an island
Large elegant limestone floor eat-in kitchen photo in Other with a double-bowl sink, beaded inset cabinets, gray cabinets, granite countertops, gray backsplash, stone slab backsplash, black appliances and an island
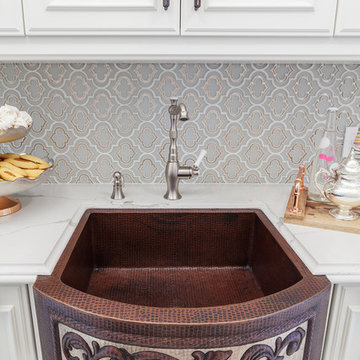
David Khazam Photography
Example of a large classic single-wall marble floor enclosed kitchen design in Toronto with a farmhouse sink, recessed-panel cabinets, white cabinets, gray backsplash, mosaic tile backsplash, stainless steel appliances and no island
Example of a large classic single-wall marble floor enclosed kitchen design in Toronto with a farmhouse sink, recessed-panel cabinets, white cabinets, gray backsplash, mosaic tile backsplash, stainless steel appliances and no island
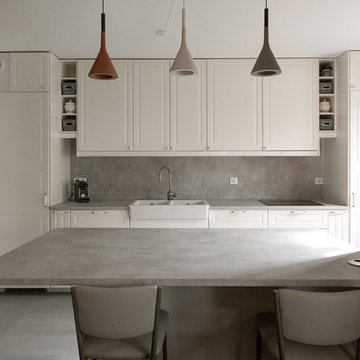
Marie-Mélodie Ramirez
Enclosed kitchen - mid-sized traditional single-wall porcelain tile and gray floor enclosed kitchen idea in Paris with a farmhouse sink, white cabinets, gray backsplash, paneled appliances, an island and gray countertops
Enclosed kitchen - mid-sized traditional single-wall porcelain tile and gray floor enclosed kitchen idea in Paris with a farmhouse sink, white cabinets, gray backsplash, paneled appliances, an island and gray countertops
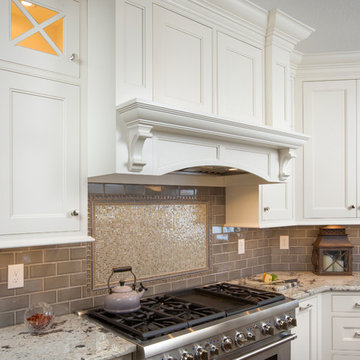
John Evans
Large elegant u-shaped medium tone wood floor kitchen photo in Columbus with a farmhouse sink, beaded inset cabinets, white cabinets, granite countertops, gray backsplash, glass tile backsplash, stainless steel appliances and an island
Large elegant u-shaped medium tone wood floor kitchen photo in Columbus with a farmhouse sink, beaded inset cabinets, white cabinets, granite countertops, gray backsplash, glass tile backsplash, stainless steel appliances and an island
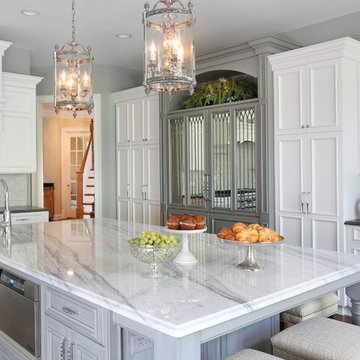
One of the crowning jewels of this kitchen is a mirrored refrigerator armoire. Overall, the mirrors reflect light and add extra sparkle into the space and custom lead caming gives an antique aesthetic.

Eat-in kitchen - small traditional l-shaped medium tone wood floor eat-in kitchen idea in Los Angeles with stainless steel appliances, glass-front cabinets, white cabinets, an undermount sink, stone slab backsplash, marble countertops, an island and gray backsplash

**Project Overview**
This new construction home built next to a serene lake features a gorgeous, large-scale kitchen that also connects to a bar, home office, breakfast room and great room. The homeowners sought the warmth of traditional styling, updated for today. In addition, they wanted to incorporate unexpected touches that would add personality. Strategic use of furniture details combined with clean lines brings the traditional style forward, making the kitchen feel fresh, new and timeless.
**What Makes This Project Unique?*
Three finishes, including vintage white paint, stained cherry and textured painted gray oak cabinetry, work together beautifully to create a varied, unique space. Above the wall cabinets, glass cabinets with X mullions add interest and decorative storage. Single ovens are tucked in cabinets under a window, and a warming drawer under one perfectly matches the cabinet drawer under the other. Matching furniture-style armoires flank the wall ovens, housing the freezer and a pantry in one and custom designed large scale appliance garage with retractable doors in the other. Other furniture touches can be found on the sink cabinet and range top cabinet that help complete the look. The variety of colors and textures of the stained and painted cabinetry, custom dark finish copper hood, wood ceiling beams, glass cabinets, wood floors and sleek backsplash bring the whole look together.
**Design Challenges*
Even though the space is large, we were challenged by having to work around the two doorways, two windows and many traffic patterns that run through the kitchen. Wall space for large appliances was quickly in short supply. Because we were involved early in the project, we were able to work with the architect to expanded the kitchen footprint in order to make the layout work and get appliance placement just right. We had other architectural elements to work with that we wanted to compliment the kitchen design but also dictated what we could do with the cabinetry. The wall cabinet height was determined based on the beams in the space. The oven wall with furniture armoires was designed around the window with the lake view. The height of the oven cabinets was determined by the window. We were able to use these obstacles and challenges to design creatively and make this kitchen one of a kind.
Photo by MIke Kaskel
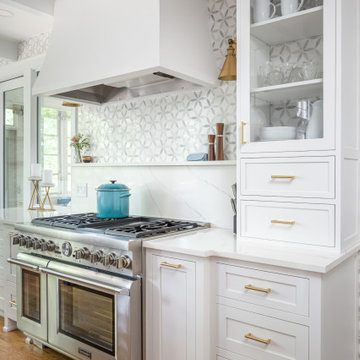
This area is the backdrop of the kitchen, so it needed to be balanced. There are glass sliding doors to the left of the range, and we knew this would make things look a little off. Adding these glass cabinets gave us that symmetry we were looking for while still serving a purpose, displaying this homeowner's favorite dishes!
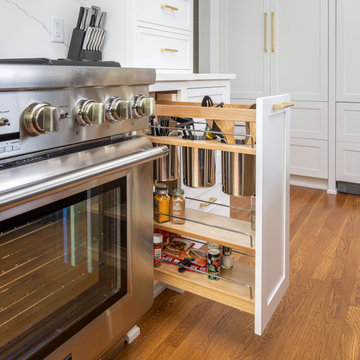
This custom pullout unit flanking the gas range makes having cooking utensils readily accessible, convenient, and out of sight when not in use. A must for those who love organization!
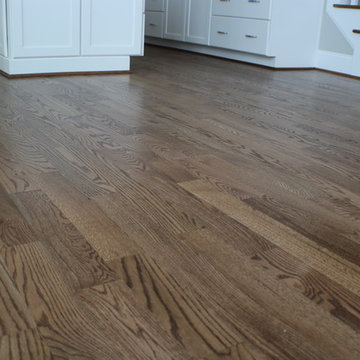
Red Oak Common #1. 3/4" x 3 1/4" Solid Hardwood.
Stain: Special Walnut
Sealer: Bona AmberSeal
Poly: Bona Mega HD Satin
Example of a large classic l-shaped medium tone wood floor and brown floor eat-in kitchen design in Raleigh with a single-bowl sink, shaker cabinets, white cabinets, granite countertops, gray backsplash, ceramic backsplash and an island
Example of a large classic l-shaped medium tone wood floor and brown floor eat-in kitchen design in Raleigh with a single-bowl sink, shaker cabinets, white cabinets, granite countertops, gray backsplash, ceramic backsplash and an island
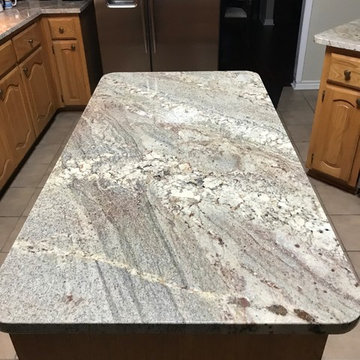
Inspiration for a mid-sized timeless u-shaped porcelain tile and beige floor open concept kitchen remodel in Dallas with a drop-in sink, raised-panel cabinets, light wood cabinets, granite countertops, gray backsplash, stone slab backsplash, stainless steel appliances, an island and gray countertops
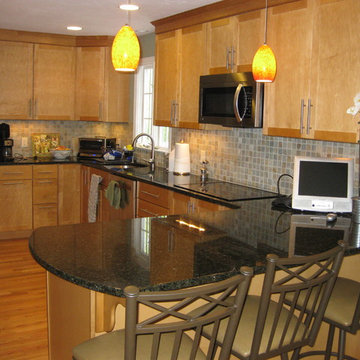
Inspiration for a timeless u-shaped light wood floor eat-in kitchen remodel in Boston with an undermount sink, shaker cabinets, light wood cabinets, granite countertops, gray backsplash, travertine backsplash, stainless steel appliances, a peninsula and black countertops
Traditional Kitchen with Gray Backsplash Ideas
48





