Traditional Kitchen with Green Backsplash Ideas
Refine by:
Budget
Sort by:Popular Today
1 - 20 of 4,762 photos
Item 1 of 3
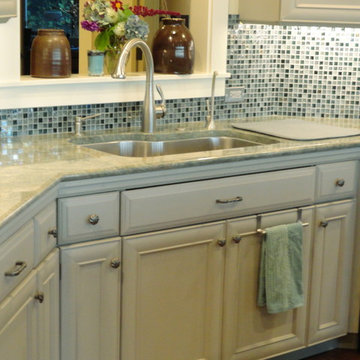
After photo- Sink area. This kitchen was a Reface Project from “Showplace Wood Products- Renew” line! The perimeter doors and drawers are Showplaces “Arlington” door style in their new Coastal Gray in a Casual Vintage Matte Finish with Walnut Glaze.

Enclosed kitchen - mid-sized traditional single-wall medium tone wood floor enclosed kitchen idea in Little Rock with black appliances, an integrated sink, shaker cabinets, distressed cabinets, granite countertops, green backsplash and no island

Fresh, fun, and alive, this space has become a favorite hangout for the homeowner. Whether she is baking, entertaining friends, or just sitting at her table enjoying a nice pot of afternoon tea, she is thrilled with her new kitchen and the joy it brings to anyone who stops by.

Kitchen - traditional dark wood floor kitchen idea in Detroit with recessed-panel cabinets, gray cabinets, green backsplash, a single-bowl sink, granite countertops, porcelain backsplash and stainless steel appliances
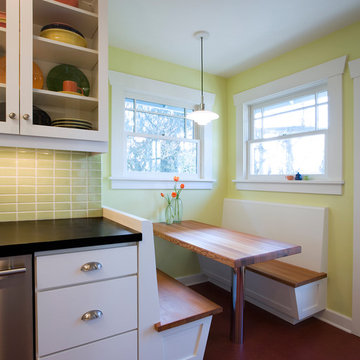
Rick Keating Photographer, RK Productions;
Kitchen Remodel by Keven Spence Architect, Seattle, WA
Inspiration for a timeless kitchen remodel in Seattle with glass-front cabinets, wood countertops, white cabinets and green backsplash
Inspiration for a timeless kitchen remodel in Seattle with glass-front cabinets, wood countertops, white cabinets and green backsplash
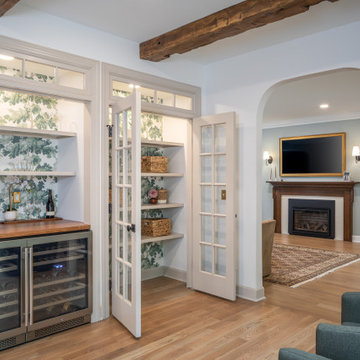
Large elegant galley medium tone wood floor, brown floor and exposed beam open concept kitchen photo in Raleigh with a farmhouse sink, shaker cabinets, green cabinets, quartzite countertops, green backsplash, cement tile backsplash, stainless steel appliances, an island and white countertops
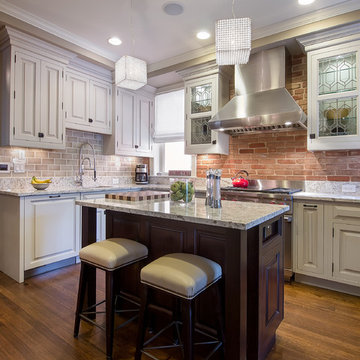
denverphoto.com
Small elegant l-shaped light wood floor enclosed kitchen photo in Denver with an undermount sink, raised-panel cabinets, gray cabinets, granite countertops, green backsplash, stainless steel appliances and an island
Small elegant l-shaped light wood floor enclosed kitchen photo in Denver with an undermount sink, raised-panel cabinets, gray cabinets, granite countertops, green backsplash, stainless steel appliances and an island
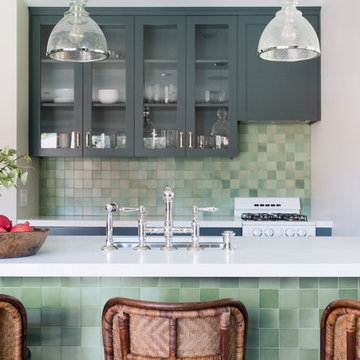
Heath tile
Farrow and Ball Inchyra cabinets
Vintage stools
Inspiration for a small timeless galley medium tone wood floor and brown floor open concept kitchen remodel in Los Angeles with a farmhouse sink, recessed-panel cabinets, gray cabinets, quartzite countertops, green backsplash, mosaic tile backsplash, paneled appliances, a peninsula and white countertops
Inspiration for a small timeless galley medium tone wood floor and brown floor open concept kitchen remodel in Los Angeles with a farmhouse sink, recessed-panel cabinets, gray cabinets, quartzite countertops, green backsplash, mosaic tile backsplash, paneled appliances, a peninsula and white countertops

Eat-in kitchen - large traditional l-shaped medium tone wood floor and brown floor eat-in kitchen idea in Detroit with an undermount sink, shaker cabinets, green cabinets, wood countertops, green backsplash, glass tile backsplash, stainless steel appliances and an island
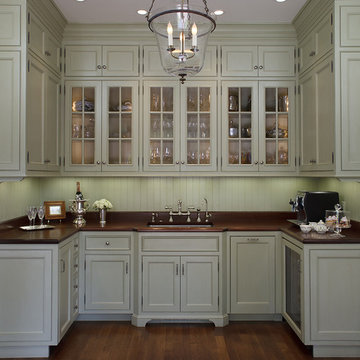
This 1920's Georgian-style home in Hillsborough was stripped down to the frame and remodeled. It features beautiful cabinetry and millwork throughout. A marriage of antiques, art and custom furniture pieces were selected to create a harmonious home.
Mahogany wood countertops, custom glazed flush inset cabinets. Painted beadboard backsplash. Bell jar lantern light fixture. Waterworks plumbing.
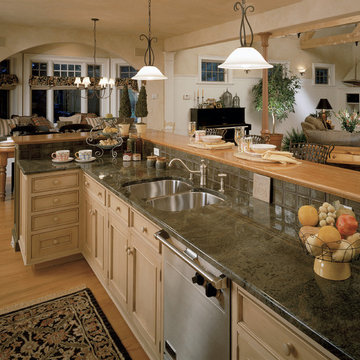
Example of a classic open concept kitchen design in New York with a double-bowl sink, recessed-panel cabinets, light wood cabinets, granite countertops, green backsplash and stainless steel appliances

Step in Lighted pantry - lights activate when doors open
Mid-sized elegant l-shaped medium tone wood floor kitchen pantry photo in San Francisco with no island, recessed-panel cabinets, white cabinets, marble countertops, green backsplash, ceramic backsplash, stainless steel appliances and a farmhouse sink
Mid-sized elegant l-shaped medium tone wood floor kitchen pantry photo in San Francisco with no island, recessed-panel cabinets, white cabinets, marble countertops, green backsplash, ceramic backsplash, stainless steel appliances and a farmhouse sink
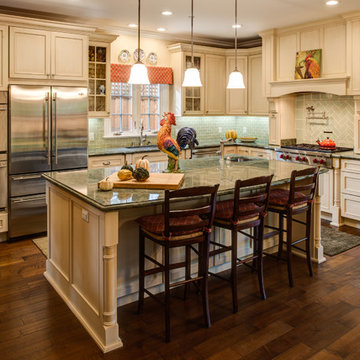
Treve Johnson Photography
Inspiration for a mid-sized timeless l-shaped medium tone wood floor kitchen remodel in San Francisco with an undermount sink, recessed-panel cabinets, beige cabinets, granite countertops, green backsplash, glass tile backsplash, stainless steel appliances and an island
Inspiration for a mid-sized timeless l-shaped medium tone wood floor kitchen remodel in San Francisco with an undermount sink, recessed-panel cabinets, beige cabinets, granite countertops, green backsplash, glass tile backsplash, stainless steel appliances and an island
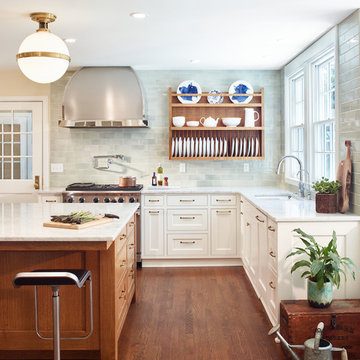
The custom cabinetry mixes stained and painted cabinets with a marble countertop. Eliminating upper cabinets and installing glossy backsplash tile to ceiling enhances the light in the Kitchen.
Project by Portland interior design studio Jenni Leasia Interior Design. Also serving Lake Oswego, West Linn, Vancouver, Sherwood, Camas, Oregon City, Beaverton, and the whole of Greater Portland.
For more about Jenni Leasia Interior Design, click here: https://www.jennileasiadesign.com/
To learn more about this project, click here:
https://www.jennileasiadesign.com/crystal-springs

Example of a classic l-shaped medium tone wood floor and brown floor kitchen design in Providence with a farmhouse sink, shaker cabinets, green cabinets, green backsplash, wood backsplash, stainless steel appliances, an island and black countertops
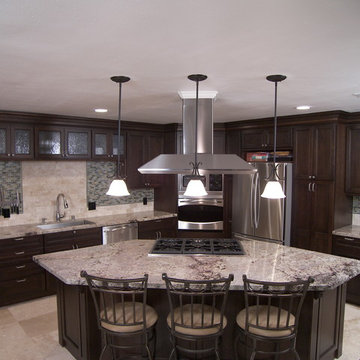
Jeff Thorp
Open concept kitchen - traditional l-shaped open concept kitchen idea in Orange County with an undermount sink, recessed-panel cabinets, dark wood cabinets, granite countertops, green backsplash and stainless steel appliances
Open concept kitchen - traditional l-shaped open concept kitchen idea in Orange County with an undermount sink, recessed-panel cabinets, dark wood cabinets, granite countertops, green backsplash and stainless steel appliances

Design and Photo by Theresa M Sterbis
All selections made and sourced by homeowner.
Eat-in kitchen - mid-sized traditional medium tone wood floor eat-in kitchen idea in San Francisco with a farmhouse sink, recessed-panel cabinets, white cabinets, granite countertops, green backsplash, subway tile backsplash, stainless steel appliances and no island
Eat-in kitchen - mid-sized traditional medium tone wood floor eat-in kitchen idea in San Francisco with a farmhouse sink, recessed-panel cabinets, white cabinets, granite countertops, green backsplash, subway tile backsplash, stainless steel appliances and no island
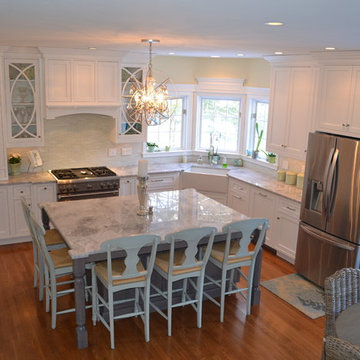
Designed and Photographed by: Jackie Friberg
Inspiration for a large timeless l-shaped medium tone wood floor eat-in kitchen remodel in Boston with a farmhouse sink, recessed-panel cabinets, white cabinets, granite countertops, green backsplash, glass tile backsplash, stainless steel appliances and an island
Inspiration for a large timeless l-shaped medium tone wood floor eat-in kitchen remodel in Boston with a farmhouse sink, recessed-panel cabinets, white cabinets, granite countertops, green backsplash, glass tile backsplash, stainless steel appliances and an island
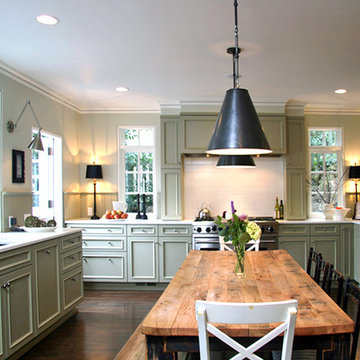
Large elegant u-shaped dark wood floor kitchen photo in Portland with an undermount sink, recessed-panel cabinets, green cabinets, solid surface countertops, green backsplash, stainless steel appliances and no island
Traditional Kitchen with Green Backsplash Ideas
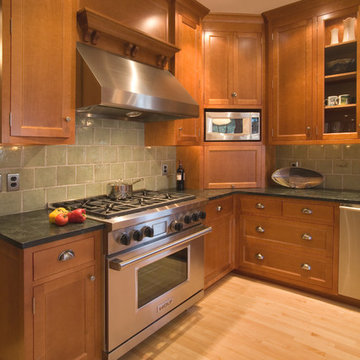
Example of a classic l-shaped light wood floor eat-in kitchen design in Minneapolis with recessed-panel cabinets, medium tone wood cabinets, granite countertops, green backsplash, ceramic backsplash, stainless steel appliances and no island
1





