Traditional Kitchen with Metallic Backsplash and Paneled Appliances Ideas
Refine by:
Budget
Sort by:Popular Today
1 - 20 of 275 photos

Inspiration for a large timeless l-shaped dark wood floor and brown floor enclosed kitchen remodel in Miami with an undermount sink, glass-front cabinets, white cabinets, metallic backsplash, metal backsplash, paneled appliances, two islands and marble countertops
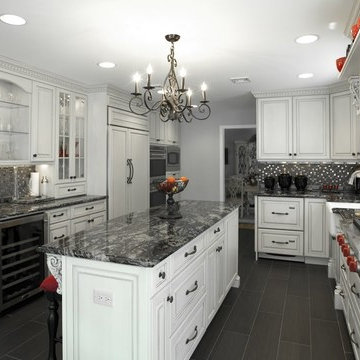
Mid-sized elegant u-shaped porcelain tile and black floor eat-in kitchen photo in New York with a farmhouse sink, beaded inset cabinets, white cabinets, granite countertops, metallic backsplash, mosaic tile backsplash, paneled appliances, an island and black countertops
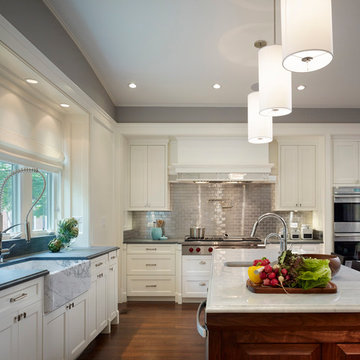
This unique city-home is designed with a center entry, flanked by formal living and dining rooms on either side. An expansive gourmet kitchen / great room spans the rear of the main floor, opening onto a terraced outdoor space comprised of more than 700SF.
The home also boasts an open, four-story staircase flooded with natural, southern light, as well as a lower level family room, four bedrooms (including two en-suite) on the second floor, and an additional two bedrooms and study on the third floor. A spacious, 500SF roof deck is accessible from the top of the staircase, providing additional outdoor space for play and entertainment.
Due to the location and shape of the site, there is a 2-car, heated garage under the house, providing direct entry from the garage into the lower level mudroom. Two additional off-street parking spots are also provided in the covered driveway leading to the garage.
Designed with family living in mind, the home has also been designed for entertaining and to embrace life's creature comforts. Pre-wired with HD Video, Audio and comprehensive low-voltage services, the home is able to accommodate and distribute any low voltage services requested by the homeowner.
This home was pre-sold during construction.
Steve Hall, Hedrich Blessing
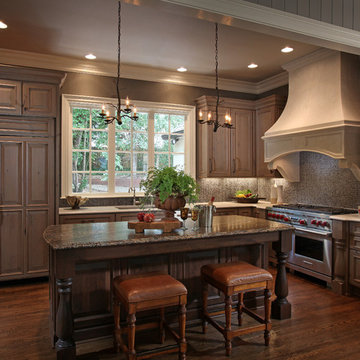
Design by Tara Hutchens CKD, CBD and Cathy Winslow of Splash Kitchens & Baths.
Photography by Tom Harper Photography
Kitchen- Cover Photo and 2nd Place Winner in Traditional Kitchen Category of Signature Kitchens & Baths Magazine 16th Annual Kitchen Design Awards
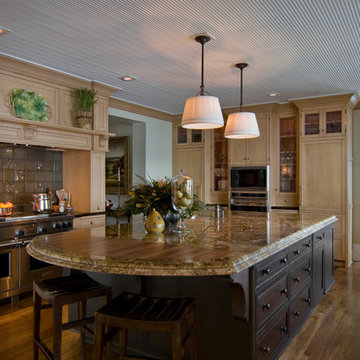
Think Still
Example of a classic medium tone wood floor kitchen design in New York with recessed-panel cabinets, light wood cabinets, granite countertops, metallic backsplash, metal backsplash and paneled appliances
Example of a classic medium tone wood floor kitchen design in New York with recessed-panel cabinets, light wood cabinets, granite countertops, metallic backsplash, metal backsplash and paneled appliances
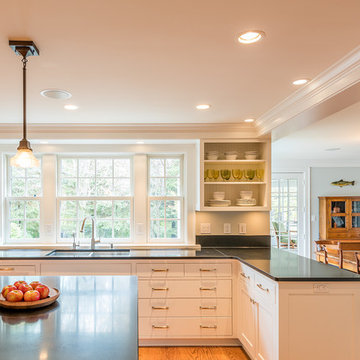
Morgan Sheff
Example of a large classic u-shaped light wood floor eat-in kitchen design in Minneapolis with an undermount sink, white cabinets, paneled appliances, an island, shaker cabinets, quartz countertops, metallic backsplash and metal backsplash
Example of a large classic u-shaped light wood floor eat-in kitchen design in Minneapolis with an undermount sink, white cabinets, paneled appliances, an island, shaker cabinets, quartz countertops, metallic backsplash and metal backsplash

Kitchen
Photo Credit: Edgar Visuals
Open concept kitchen - huge traditional limestone floor and beige floor open concept kitchen idea in Milwaukee with a triple-bowl sink, raised-panel cabinets, dark wood cabinets, granite countertops, metallic backsplash, glass tile backsplash, paneled appliances and an island
Open concept kitchen - huge traditional limestone floor and beige floor open concept kitchen idea in Milwaukee with a triple-bowl sink, raised-panel cabinets, dark wood cabinets, granite countertops, metallic backsplash, glass tile backsplash, paneled appliances and an island
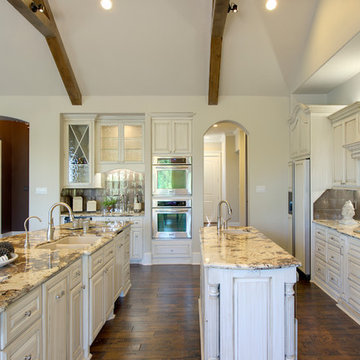
Inspiration for a mid-sized timeless galley medium tone wood floor eat-in kitchen remodel in Austin with a double-bowl sink, raised-panel cabinets, white cabinets, granite countertops, metallic backsplash, metal backsplash, paneled appliances and an island
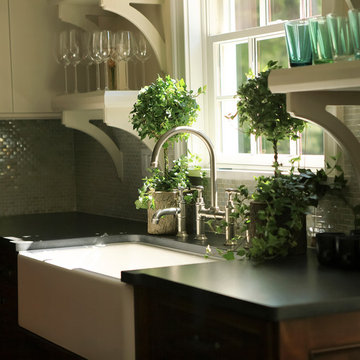
Interior Design:- Vani Sayeed Studios
Photo Credits: John Hubbard
Eat-in kitchen - traditional u-shaped eat-in kitchen idea in Boston with a farmhouse sink, shaker cabinets, distressed cabinets, granite countertops, metallic backsplash, glass tile backsplash and paneled appliances
Eat-in kitchen - traditional u-shaped eat-in kitchen idea in Boston with a farmhouse sink, shaker cabinets, distressed cabinets, granite countertops, metallic backsplash, glass tile backsplash and paneled appliances
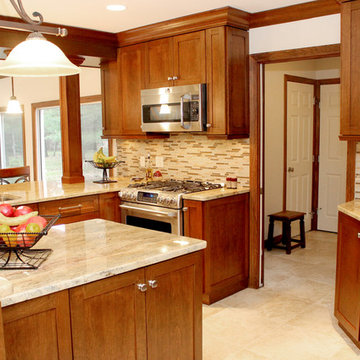
Bill Webb, Anthony Cannata
Example of a large classic galley ceramic tile eat-in kitchen design in Cleveland with a double-bowl sink, recessed-panel cabinets, medium tone wood cabinets, granite countertops, metallic backsplash, ceramic backsplash, paneled appliances and two islands
Example of a large classic galley ceramic tile eat-in kitchen design in Cleveland with a double-bowl sink, recessed-panel cabinets, medium tone wood cabinets, granite countertops, metallic backsplash, ceramic backsplash, paneled appliances and two islands
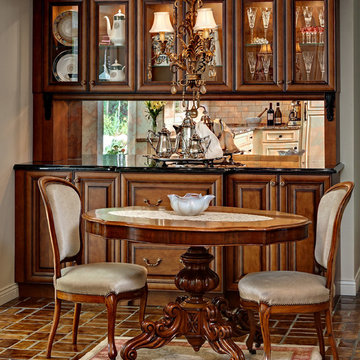
We found a place in another room for the small antique tall cabinet our clients had been using for display, and in its place we designed a wall of furniture-style cabinets to add storage, house some special pieces and serve as a buffet/beverage bar. The backsplash is antique mirror.
Photography by Ehlen Creative.
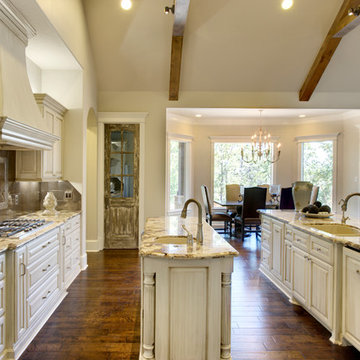
Eat-in kitchen - mid-sized traditional galley medium tone wood floor eat-in kitchen idea in Austin with a double-bowl sink, raised-panel cabinets, white cabinets, granite countertops, metallic backsplash, metal backsplash, paneled appliances and an island
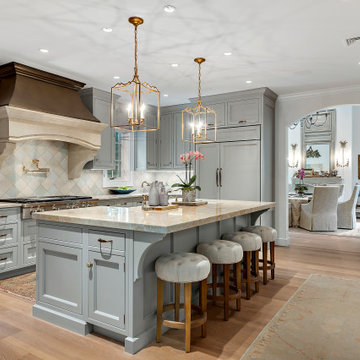
Some clients have such great taste, that it’s easy to help create the kitchen of their dreams. Our client in this case had such passion for the design of her own kitchen that it made it such a fun collaborative experience that you don’t always get with clients. She put her heart and soul into making sure every detail was exactly the way she wanted. This kitchen is only a small piece of a well-appointed home. The 1” thick custom door (from Bilotta’s private custom cabinet collection), traditionally styled, yet not overly so, matches beautifully with the details of the adjacent rooms. The grey colored cabinetry blends with the colors in the adjoining rooms creating the perfect centerpiece. The client chose a massive stone Francois & Co. Toulouse Shelf w/ Concave Stack hood from a dealer in London and had it shipped over on a boat! She selected beautiful “Mother of Pearl” knobs from Anthropologie and adorned select cabinets with them like pieces of jewelry. The naturally pearlescent clay tile, the Quartzite countertops and the lanterns above the island were all chosen to mirror these knobs. The lanterns were also chosen to replicate the movement of the gold pattern in the knobs. The client opted to turn the tile on the diagonal as it felt more fluid and in keeping with the movement in the knobs and lanterns. The stone hood, tile, and quartzite sample coordinated perfectly. The room was equipped with a mix of SubZero Wolf and Miele appliances with a Kohler apron sink. The space of course has the perfect amount of accessories for making it more than just visually appealing – it’s a baker’s dream with a lift up for a frequently used mixer. There’s a built-in paper towel holder and just the right amount of utensil dividers, cutlery dividers, tray dividers, roll-outs and even a secret pantry with matching cabinetry hidden in the corner.
Bilotta Designer: Randy O’Kane, CKD & Senior Designer
Builder: Rob Norr, Nordic Construction
Architect: Brad Demotte
Photographer: Anthony Acocella
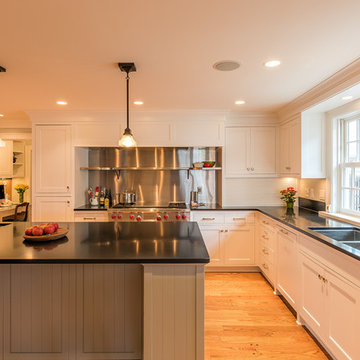
Morgan Sheff
Inspiration for a large timeless u-shaped light wood floor eat-in kitchen remodel in Minneapolis with an undermount sink, white cabinets, paneled appliances, an island, shaker cabinets, quartz countertops, metallic backsplash and metal backsplash
Inspiration for a large timeless u-shaped light wood floor eat-in kitchen remodel in Minneapolis with an undermount sink, white cabinets, paneled appliances, an island, shaker cabinets, quartz countertops, metallic backsplash and metal backsplash
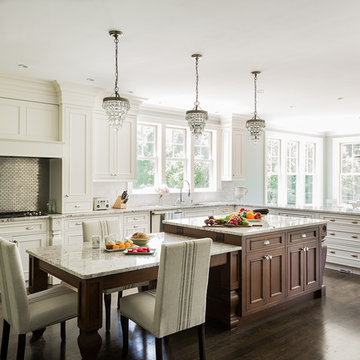
Michael Lee Photography
Example of a large classic l-shaped dark wood floor eat-in kitchen design in Boston with beaded inset cabinets, white cabinets, metallic backsplash, paneled appliances, an island and an undermount sink
Example of a large classic l-shaped dark wood floor eat-in kitchen design in Boston with beaded inset cabinets, white cabinets, metallic backsplash, paneled appliances, an island and an undermount sink
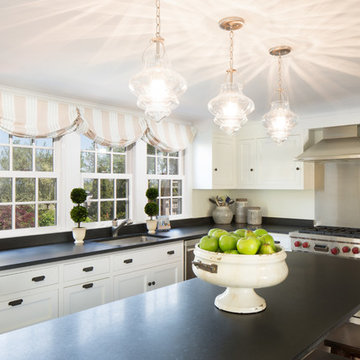
Enclosed kitchen - mid-sized traditional l-shaped dark wood floor and brown floor enclosed kitchen idea in Boston with an undermount sink, recessed-panel cabinets, white cabinets, soapstone countertops, metallic backsplash, metal backsplash, paneled appliances, an island and black countertops
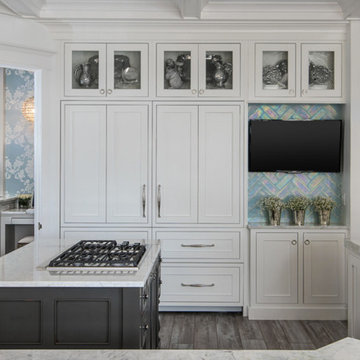
Inspiration for a mid-sized timeless u-shaped dark wood floor and gray floor enclosed kitchen remodel in Other with a farmhouse sink, beaded inset cabinets, white cabinets, marble countertops, metallic backsplash, ceramic backsplash, paneled appliances and an island
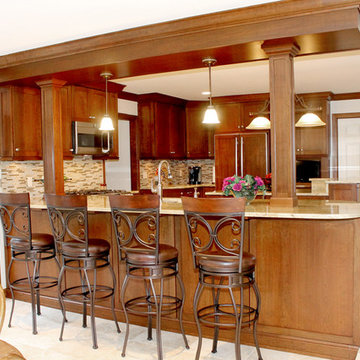
Bill Webb, Anthony Cannata
Inspiration for a large timeless galley ceramic tile eat-in kitchen remodel in Cleveland with a double-bowl sink, recessed-panel cabinets, medium tone wood cabinets, granite countertops, metallic backsplash, ceramic backsplash, paneled appliances and two islands
Inspiration for a large timeless galley ceramic tile eat-in kitchen remodel in Cleveland with a double-bowl sink, recessed-panel cabinets, medium tone wood cabinets, granite countertops, metallic backsplash, ceramic backsplash, paneled appliances and two islands
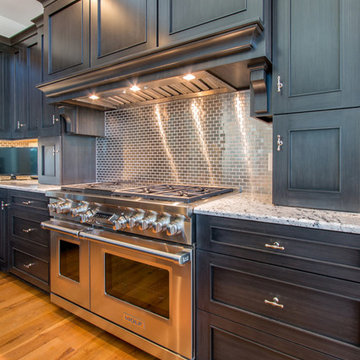
Dynasty Omega cabinetry
Metro door
perimeter: Smokey Hills stain with Ebony Brushed Sepia Glaze
Island in Blue Lagoon painted finish
Photography by Kayser Photography of Lake Geneva Wi
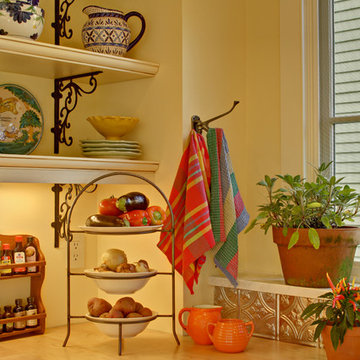
This kitchen features locally built painted & glazed cabinets, maple countertops, farmhouse sink, pressed stainless steel backsplash and LOTS of light thanks to additional windows and a French door. Photo: Wing Wong
Traditional Kitchen with Metallic Backsplash and Paneled Appliances Ideas
1





