Traditional Kitchen with Green Cabinets and Multicolored Backsplash Ideas
Refine by:
Budget
Sort by:Popular Today
1 - 20 of 268 photos
Item 1 of 4

Inspiration for a large timeless galley medium tone wood floor and brown floor kitchen remodel in San Francisco with an undermount sink, recessed-panel cabinets, green cabinets, multicolored backsplash, paneled appliances, no island, quartz countertops and ceramic backsplash
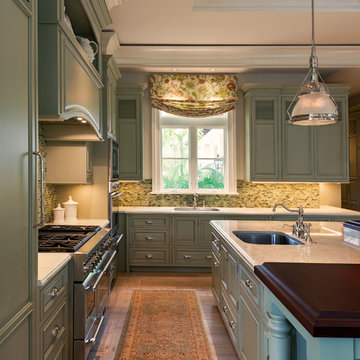
Photos by Lori Hamilton
Kitchen - large traditional medium tone wood floor kitchen idea in Boston with an undermount sink, raised-panel cabinets, green cabinets, multicolored backsplash and an island
Kitchen - large traditional medium tone wood floor kitchen idea in Boston with an undermount sink, raised-panel cabinets, green cabinets, multicolored backsplash and an island

Large elegant l-shaped medium tone wood floor eat-in kitchen photo in Atlanta with a double-bowl sink, shaker cabinets, marble countertops, multicolored backsplash, subway tile backsplash, stainless steel appliances, an island and green cabinets

Photos taken by J.W. Smith. This kitchen was designed to bridge the gap between contemporary and traditional styles since the architectural style of the house is traditional, but the owner's taste leans towards contemporary. The owner wanted the cabinets to be different from the often seen white painted cabinets, but also wanted the kitchen to appear light and breezy. The purpose of the glass tile work is to create a textural change from soft to chrisp and clean. The white dish pantry seen near the kitchen table was an existing piece. On either side, closed door drywall niches were built out to flank the dish pantry.
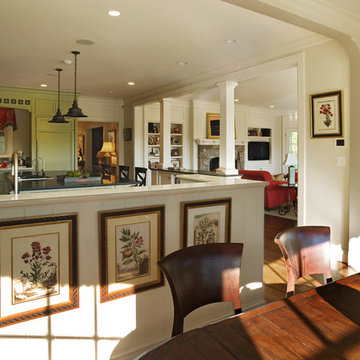
Hart Associates Architects
Large elegant l-shaped medium tone wood floor eat-in kitchen photo in Boston with an island, recessed-panel cabinets, green cabinets, granite countertops, multicolored backsplash, stone tile backsplash and paneled appliances
Large elegant l-shaped medium tone wood floor eat-in kitchen photo in Boston with an island, recessed-panel cabinets, green cabinets, granite countertops, multicolored backsplash, stone tile backsplash and paneled appliances

Adrián Gregorutti
Example of a classic single-wall concrete floor eat-in kitchen design in San Francisco with an undermount sink, flat-panel cabinets, green cabinets, limestone countertops, multicolored backsplash, stone tile backsplash and stainless steel appliances
Example of a classic single-wall concrete floor eat-in kitchen design in San Francisco with an undermount sink, flat-panel cabinets, green cabinets, limestone countertops, multicolored backsplash, stone tile backsplash and stainless steel appliances
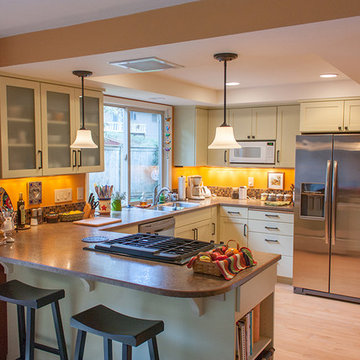
Eat-in kitchen - mid-sized traditional u-shaped light wood floor eat-in kitchen idea in Other with a drop-in sink, flat-panel cabinets, green cabinets, laminate countertops, multicolored backsplash, glass tile backsplash, stainless steel appliances and a peninsula
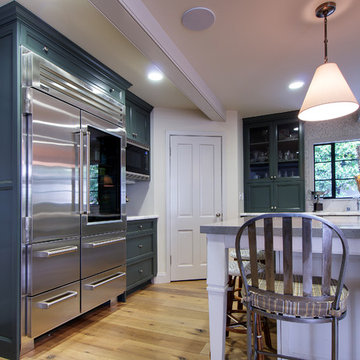
Enclosed kitchen - large traditional l-shaped light wood floor enclosed kitchen idea in Los Angeles with green cabinets, mosaic tile backsplash, stainless steel appliances, an island, recessed-panel cabinets, granite countertops and multicolored backsplash
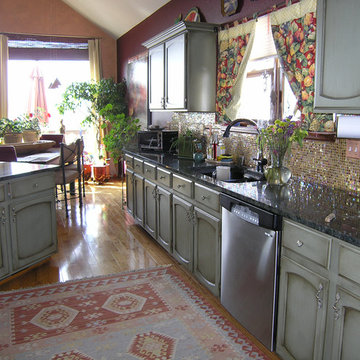
This kitchen was designed with cost in mind. Builder grade cabinets were topped with crown molding and an artist was hired paint and antique the cabinets. Hardware was installed and a new kitchen was born.
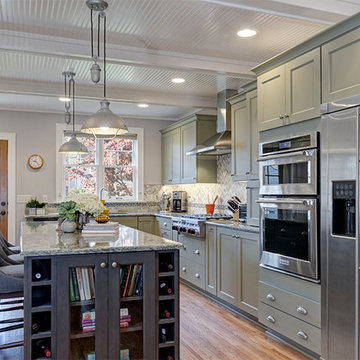
Open Kitchen Concept - Dining room, green cabinets, wall oven, vent hood, range, three seat kitchen island, pendants, kitchen addition, herringbone tile backsplash in Upper Arlington
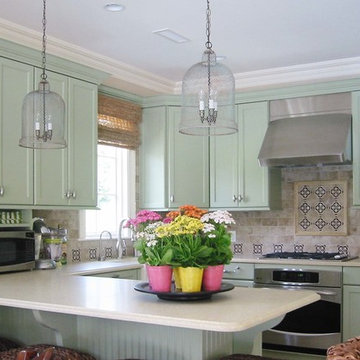
kitchen / builder - cmd corporation
Example of a large classic u-shaped limestone floor and beige floor eat-in kitchen design in Boston with an undermount sink, granite countertops, multicolored backsplash, ceramic backsplash, paneled appliances, an island, recessed-panel cabinets and green cabinets
Example of a large classic u-shaped limestone floor and beige floor eat-in kitchen design in Boston with an undermount sink, granite countertops, multicolored backsplash, ceramic backsplash, paneled appliances, an island, recessed-panel cabinets and green cabinets
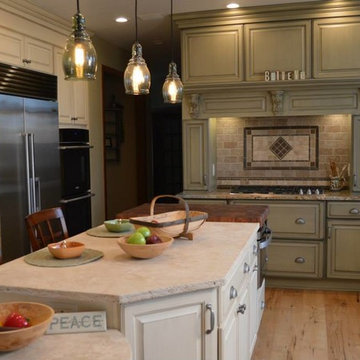
A large kitchen is remodeled using cabinets made by the Custom Cupboards Company and the designers at Studio 76 specified a cooking wall of cabinetry in a soft gray-green glazed finish, distinctive from the other working zones. A large gas cooktop with two roomy drawers for cookware beneath is centered with the custom designed tiled backsplash from Daltile. Narrow shelves to the right of the cooktop cleverly allow for easy slide-in storage of mixers and other baking supplies. An engineered hardwood floor is paired with 3 different countertop finishes, including a mahogany butcher block, limestone Durango and Crystal Gold granite on the perimeter. This classic traditional kitchen has a touch of farmhouse charm.
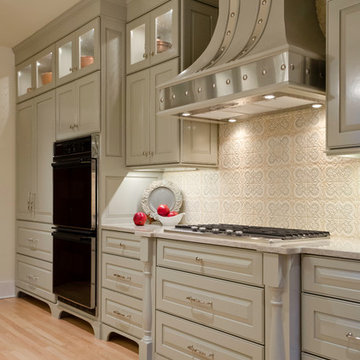
Photography-Jennifer Siu Rivera
Contractor-Cross Construction Co.
Stone Countertop-Delta Marble and Granite
Tile-Artistic Tile through Palmer Todd
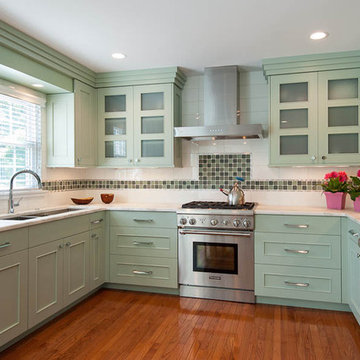
Photos taken by J.W. Smith. This kitchen was designed to bridge the gap between contemporary and traditional styles since the architectural style of the house is traditional, but the owner's taste leans towards contemporary. The owner wanted the cabinets to be different from the often seen white painted cabinets, but also wanted the kitchen to appear light and breezy. The purpose of the glass tile work is to create a textural change from soft to chrisp and clean. The white dish pantry seen near the kitchen table was an existing piece. On either side, closed door drywall niches were built out to flank the dish pantry.
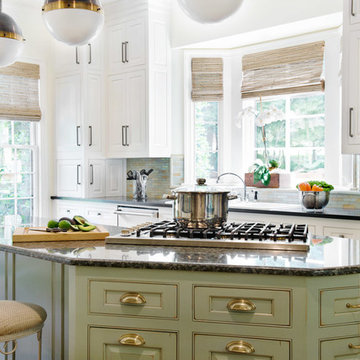
The distressed green island creates a focal point at the center of this traditional kitchen. Topped with Ubatuba granite, the island is home to three metal barstools painted ivory with sage green chenille seats. Visual Comfort globe pendants, in a mix of metals, marry the island’s antique brass bin pulls to the pewter hardware of the perimeter cabinetry. Breaking up the cream perimeter cabinets are large windows dressed with woven wood blinds. Walker Zanger glass tiles in blues, greens and tans clad the backsplash, which wraps the kitchen along with honed black granite countertops.
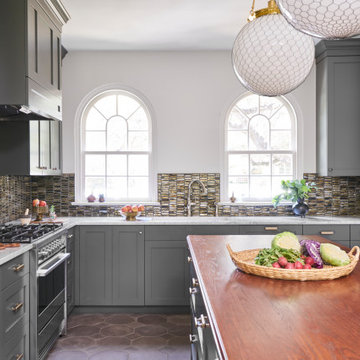
This early 20th-century house needed careful updating so it would work for a contemporary family without feeling as though the historical integrity had been lost.
We stepped in to create a more functional combined kitchen and mud room area. A window bench was added off the kitchen, providing a new sitting area where none existed before. New wood detail was created to match the wood already in the house, so it appears original. Custom upholstery was added for comfort.
In the master bathroom, we reconfigured the adjacent spaces to create a comfortable vanity, shower and walk-in closet.
The choices of materials were guided by the existing structure, which was very nicely finished.
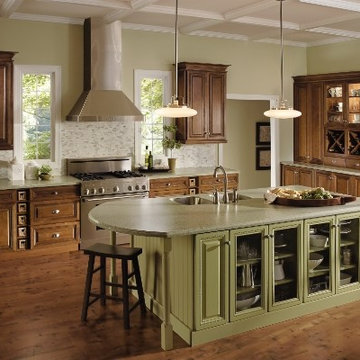
Enclosed kitchen - traditional enclosed kitchen idea in San Francisco with glass-front cabinets, green cabinets, multicolored backsplash, stainless steel appliances and an island
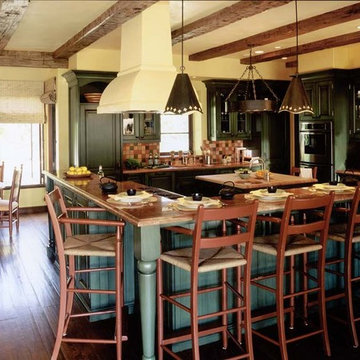
Large elegant medium tone wood floor eat-in kitchen photo in San Francisco with an undermount sink, raised-panel cabinets, green cabinets, multicolored backsplash, stainless steel appliances and two islands
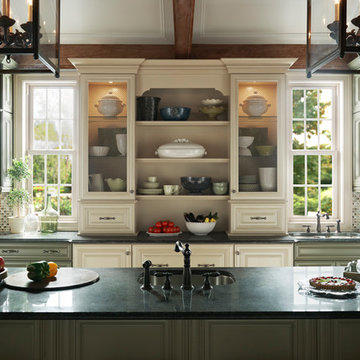
Inspiration for a mid-sized timeless kitchen remodel in San Francisco with an undermount sink, raised-panel cabinets, green cabinets, multicolored backsplash, glass tile backsplash, stainless steel appliances and an island
Traditional Kitchen with Green Cabinets and Multicolored Backsplash Ideas
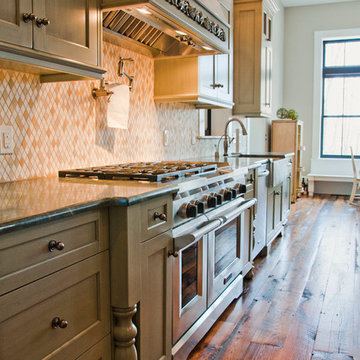
Luxury living done with energy-efficiency in mind. From the Insulated Concrete Form walls to the solar panels, this home has energy-efficient features at every turn. Luxury abounds with hardwood floors from a tobacco barn, custom cabinets, to vaulted ceilings. The indoor basketball court and golf simulator give family and friends plenty of fun options to explore. This home has it all.
Elise Trissel photograph
1





