Traditional Kitchen with Multicolored Backsplash Ideas
Refine by:
Budget
Sort by:Popular Today
1 - 20 of 24,108 photos
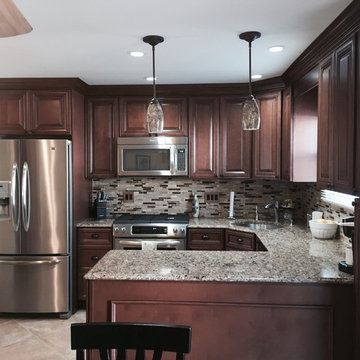
Inspiration for a mid-sized timeless u-shaped ceramic tile enclosed kitchen remodel in New York with an undermount sink, raised-panel cabinets, dark wood cabinets, granite countertops, multicolored backsplash, matchstick tile backsplash, stainless steel appliances and a peninsula

photo credit: Dennis Jourdan Photography
Example of a large classic u-shaped light wood floor and brown floor eat-in kitchen design in Chicago with a double-bowl sink, recessed-panel cabinets, white cabinets, quartzite countertops, multicolored backsplash, paneled appliances, an island and multicolored countertops
Example of a large classic u-shaped light wood floor and brown floor eat-in kitchen design in Chicago with a double-bowl sink, recessed-panel cabinets, white cabinets, quartzite countertops, multicolored backsplash, paneled appliances, an island and multicolored countertops
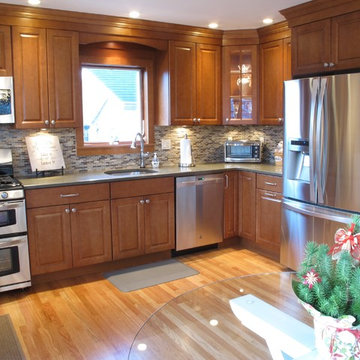
Picture After Total Renovation.
Cabinets: Shrock Carmin Maple Square Cattail
Countertop: Quartz Master QM4000
Sink: ELKAY #EGUH211810
Backsplash: ONHF-1802
Kobs: 7093-IBPN
Pulls: 7084-IBPN
Designer: Piotrek Bienkowski
Location: East Rutherford, NJ
Photo Credits: John

Wynwood Cabinetry
Angle Eye Photography
Corona Marble & Tile
Large elegant dark wood floor enclosed kitchen photo in Philadelphia with a farmhouse sink, white cabinets, marble countertops, multicolored backsplash, marble backsplash, paneled appliances, an island, white countertops and shaker cabinets
Large elegant dark wood floor enclosed kitchen photo in Philadelphia with a farmhouse sink, white cabinets, marble countertops, multicolored backsplash, marble backsplash, paneled appliances, an island, white countertops and shaker cabinets

Inspiration for a large timeless galley medium tone wood floor and brown floor kitchen remodel in San Francisco with an undermount sink, recessed-panel cabinets, green cabinets, multicolored backsplash, paneled appliances, no island, quartz countertops and ceramic backsplash

Eat-in kitchen - mid-sized traditional l-shaped porcelain tile and beige floor eat-in kitchen idea in Miami with a double-bowl sink, shaker cabinets, brown cabinets, granite countertops, multicolored backsplash, matchstick tile backsplash, stainless steel appliances and an island
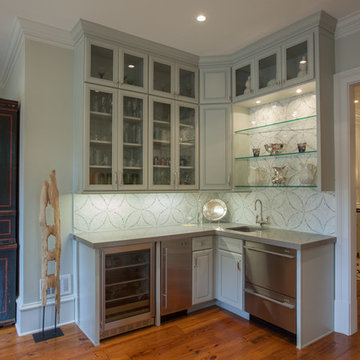
Photos by Tony Casadonte
Example of a classic kitchen design in Atlanta with an undermount sink, glass-front cabinets, gray cabinets, multicolored backsplash and stainless steel appliances
Example of a classic kitchen design in Atlanta with an undermount sink, glass-front cabinets, gray cabinets, multicolored backsplash and stainless steel appliances
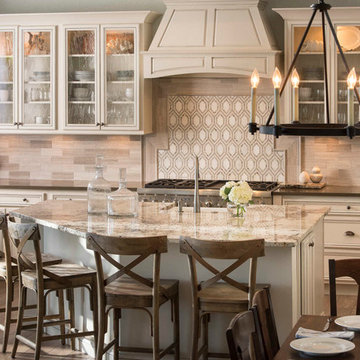
Stephen Allen Photography
Inspiration for a large timeless u-shaped dark wood floor eat-in kitchen remodel in Orlando with glass-front cabinets, beige cabinets, granite countertops, multicolored backsplash, stainless steel appliances, an island and ceramic backsplash
Inspiration for a large timeless u-shaped dark wood floor eat-in kitchen remodel in Orlando with glass-front cabinets, beige cabinets, granite countertops, multicolored backsplash, stainless steel appliances, an island and ceramic backsplash
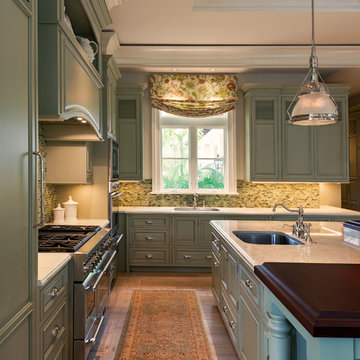
Photos by Lori Hamilton
Kitchen - large traditional medium tone wood floor kitchen idea in Boston with an undermount sink, raised-panel cabinets, green cabinets, multicolored backsplash and an island
Kitchen - large traditional medium tone wood floor kitchen idea in Boston with an undermount sink, raised-panel cabinets, green cabinets, multicolored backsplash and an island
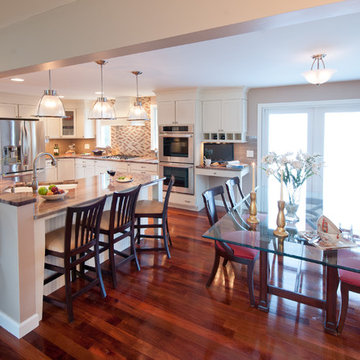
This project involved re-working the existing interior layout to give the home a new, open concept floor plan, breaking up the feeling of four separate rooms on the first floor. We met our clients’ needs through the following:
We built a designated area for their three kids to enjoy snacks and do their homework after school.
There are three regular cooks in the home, so an open space was created that was suitable for 2-3 chefs to work comfortably.
Because the clients love to look up new recipe and meal ideas, a separate desk area for their computer, with internet access, was created.
We incorporated clients’ love of the bead board look within the cabinetry.
We incorporated an accessible and aesthetically pleasing three shelf built-in space within the island to store cookbooks and other belongings.
Improved previous interior lighting by adding three hanging lights over the island, updating ceiling lighting and building French doors in the dining room space.
Made the kitchen open to the living room so family and guests can continuously interact.
Spice storage was a concern, so we built a four row pull-out spice rack near the stove.
New kitchen appliances were creatively incorporated that were not originally there.
A total of four interior walls were removed to create the open concept floor plan. We faced a constraint when we had to install a structural LVL beam since we removed a load bearing wall. We also met design challenges, such as adding pantry storage, natural lighting, spice storage, trash pull-outs and enough space to comfortably fit at least three chefs in the kitchen at a time, within the existing footprint of the house.
The clients had waited 11 years for a new kitchen and they didn’t want to hold back on what they really wanted. The clients finally received a creative and practical kitchen, while still staying within their budget.

Mid-sized elegant galley dark wood floor and brown floor eat-in kitchen photo in Houston with a farmhouse sink, recessed-panel cabinets, blue cabinets, marble countertops, multicolored backsplash, cement tile backsplash, stainless steel appliances and an island

Written by Mary Kate Hogan for Westchester Home Magazine.
"The Goal: The family that cooks together has the most fun — especially when their kitchen is equipped with four ovens and tons of workspace. After a first-floor renovation of a home for a couple with four grown children, the new kitchen features high-tech appliances purchased through Royal Green and a custom island with a connected table to seat family, friends, and cooking spectators. An old dining room was eliminated, and the whole area was transformed into one open, L-shaped space with a bar and family room.
“They wanted to expand the kitchen and have more of an entertaining room for their family gatherings,” says designer Danielle Florie. She designed the kitchen so that two or three people can work at the same time, with a full sink in the island that’s big enough for cleaning vegetables or washing pots and pans.
Key Features:
Well-Stocked Bar: The bar area adjacent to the kitchen doubles as a coffee center. Topped with a leathered brown marble, the bar houses the coffee maker as well as a wine refrigerator, beverage fridge, and built-in ice maker. Upholstered swivel chairs encourage people to gather and stay awhile.
Finishing Touches: Counters around the kitchen and the island are covered with a Cambria quartz that has the light, airy look the homeowners wanted and resists stains and scratches. A geometric marble tile backsplash is an eye-catching decorative element.
Into the Wood: The larger table in the kitchen was handmade for the family and matches the island base. On the floor, wood planks with a warm gray tone run diagonally for added interest."
Bilotta Designer: Danielle Florie
Photographer: Phillip Ennis

R Keillor
Eat-in kitchen - small traditional l-shaped medium tone wood floor eat-in kitchen idea in Other with an undermount sink, raised-panel cabinets, light wood cabinets, granite countertops, multicolored backsplash, mosaic tile backsplash, stainless steel appliances and an island
Eat-in kitchen - small traditional l-shaped medium tone wood floor eat-in kitchen idea in Other with an undermount sink, raised-panel cabinets, light wood cabinets, granite countertops, multicolored backsplash, mosaic tile backsplash, stainless steel appliances and an island

The clients believed the peninsula footprint was required due to the unique entry points from the hallway leading to the dining room and the foyer. The new island increases storage, counters and a more pleasant flow of traffic from all directions.
The biggest challenge was trying to make the structural beam that ran perpendicular to the space work in a new design; it was off center and difficult to balance the cabinetry and functional spaces to work with it. In the end it was decided to increase the budget and invest in moving the header in the ceiling to achieve the best design, esthetically and funcationlly.
Specific storage designed to meet the clients requests include:
- pocket doors at counter tops for everyday appliances
- deep drawers for pots, pans and Tupperware
- island includes designated zone for baking supplies
- tall and shallow pantry/food storage for easy access near island
- pull out spice near cooking
- tray dividers for assorted baking pans/sheets, cutting boards and numerous other serving trays
- cutlery and knife inserts and built in trash/recycle bins to keep things organized and convenient to use, out of sight
- custom design hutch to hold various, yet special dishes and silverware
Elements of design chosen to meet the clients wishes include:
- painted cabinetry to lighten up the room that lacks windows and give relief/contrast to the expansive wood floors
- monochromatic colors throughout give peaceful yet elegant atmosphere
o stained island provides interest and warmth with wood, but still unique in having a different stain than the wood floors – this is repeated in the tile mosaic backsplash behind the rangetop
- punch of fun color used on hutch for a unique, furniture feel
- carefully chosen detailed embellishments like the tile mosaic, valance toe boards, furniture base board around island, and island pendants are traditional details to not only the architecture of the home, but also the client’s furniture and décor.
- Paneled refrigerator minimizes the large appliance, help keeping an elegant feel
Superior cooking equipment includes a combi-steam oven, convection wall ovens paired with a built-in refrigerator with interior air filtration to better preserve fresh foods.
Photography by Gregg Willett

Inspiration for a mid-sized timeless l-shaped medium tone wood floor and brown floor open concept kitchen remodel in Tampa with an undermount sink, shaker cabinets, white cabinets, quartz countertops, multicolored backsplash, matchstick tile backsplash, stainless steel appliances and a peninsula

Perimeter Cabinets and Bar:
Frameless Current by Crystal
Door style: Countryside
Wood: Rustic Cherry
Finish: Summer Wheat with Brown Highlight
Glass accent Doors: Clear Waterglass
Island Cabinets:
Frameless Encore by Crystal
Door style: Country French Square
Wood: Knotty Alder
Finish: Signature Rub Thru Mushroom Paint with Flat Sheen with Umber under color, Distressing and Wearing with Black Highlight.
SubZero / Wolf Appliance package
Tile: Brazilian Multicolor Slate and Granite slab insert tiles 2x2”
Plumbing: New Blanco Apron Front Sink (IKON)
Countertops: Granite 3CM Supreme Gold , with Ogee Flat edge.
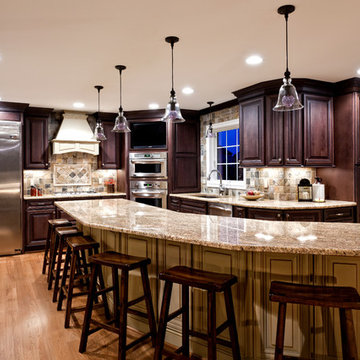
Large island in a painted finish can sit up to 10 while entertaining. Paint compliments the dark stain on the perimeter of the kitchen and the slate backsplash adds additional tones to the space without overwhelming it. Built in TV above the ovens is a great idea for watching your favorite cooking show or catching a sports event and entertaining the crowd. A load bearing wall was removed between what was the existing kitchen and the dining room opening the space up even more to accommodate this busy family.
Photo by Brian Walters

Kitchen - small traditional u-shaped dark wood floor kitchen idea in Austin with an undermount sink, white cabinets, multicolored backsplash, stainless steel appliances, a peninsula and recessed-panel cabinets

Photographer Adam Cohen
Inspiration for a timeless u-shaped eat-in kitchen remodel in Miami with matchstick tile backsplash, multicolored backsplash, white cabinets, stainless steel appliances, marble countertops and shaker cabinets
Inspiration for a timeless u-shaped eat-in kitchen remodel in Miami with matchstick tile backsplash, multicolored backsplash, white cabinets, stainless steel appliances, marble countertops and shaker cabinets

Double island kitchen with 2 sinks, custom cabinetry and hood. Brass light fixtures. Transitional/farmhouse kitchen.
Example of a huge classic l-shaped dark wood floor and brown floor kitchen design in Chicago with an undermount sink, quartz countertops, stainless steel appliances, two islands, recessed-panel cabinets, white cabinets, multicolored backsplash and mosaic tile backsplash
Example of a huge classic l-shaped dark wood floor and brown floor kitchen design in Chicago with an undermount sink, quartz countertops, stainless steel appliances, two islands, recessed-panel cabinets, white cabinets, multicolored backsplash and mosaic tile backsplash
Traditional Kitchen with Multicolored Backsplash Ideas
1





