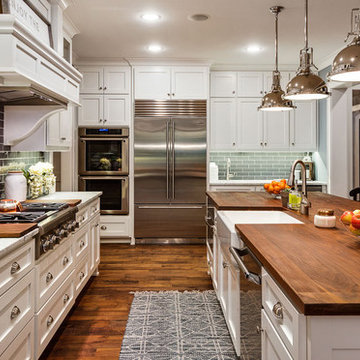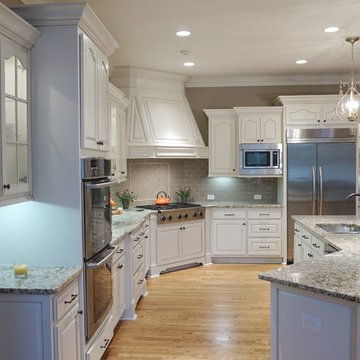Traditional Kitchen with Gray Backsplash and Ceramic Backsplash Ideas
Refine by:
Budget
Sort by:Popular Today
1 - 20 of 4,805 photos
Item 1 of 4

Inspiration for a large timeless l-shaped medium tone wood floor kitchen remodel in San Francisco with an undermount sink, shaker cabinets, quartzite countertops, ceramic backsplash, stainless steel appliances, an island, white countertops, dark wood cabinets and gray backsplash

This handmade custom designed kitchen was created for an historic restoration project in Northern NJ. Handmade white cabinetry is a bright and airy pallet for the home, while the Provence Blue Cornufe with matching custom hood adds a unique splash of color. While the large farm sink is great for cleaning up, the prep sink in the island is handily located right next to the end grain butcher block counter top for chopping. The island is anchored by a tray ceiling and two antique lanterns. A pot filler is located over the range for convenience.
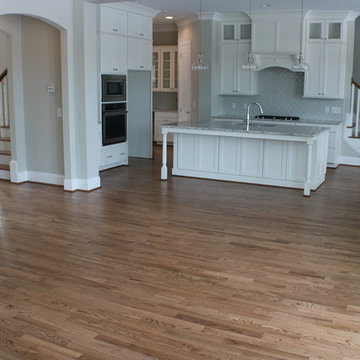
Red Oak Common #1. 3/4" x 3 1/4" Solid Hardwood.
Stain: Special Walnut
Sealer: Bona AmberSeal
Poly: Bona Mega HD Satin
Large elegant l-shaped medium tone wood floor and brown floor eat-in kitchen photo in Raleigh with a single-bowl sink, shaker cabinets, white cabinets, granite countertops, gray backsplash, ceramic backsplash and an island
Large elegant l-shaped medium tone wood floor and brown floor eat-in kitchen photo in Raleigh with a single-bowl sink, shaker cabinets, white cabinets, granite countertops, gray backsplash, ceramic backsplash and an island
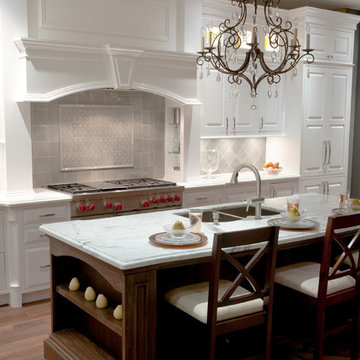
Inspiration for a large timeless u-shaped dark wood floor and brown floor enclosed kitchen remodel in San Francisco with a double-bowl sink, raised-panel cabinets, white cabinets, marble countertops, gray backsplash, ceramic backsplash, paneled appliances and an island
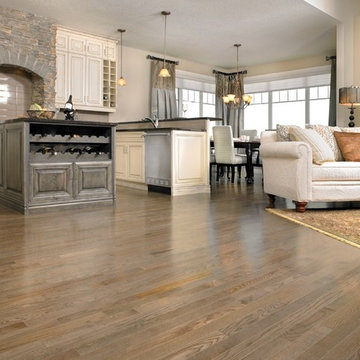
Example of a large classic u-shaped medium tone wood floor and gray floor open concept kitchen design in DC Metro with an undermount sink, raised-panel cabinets, white cabinets, gray backsplash, ceramic backsplash, stainless steel appliances and an island

The kitchen, butler’s pantry, and laundry room uses Arbor Mills cabinetry and quartz counter tops. Wide plank flooring is installed to bring in an early world feel. Encaustic tiles and black iron hardware were used throughout. The butler’s pantry has polished brass latches and cup pulls which shine brightly on black painted cabinets. Across from the laundry room the fully custom mudroom wall was built around a salvaged 4” thick seat stained to match the laundry room cabinets.
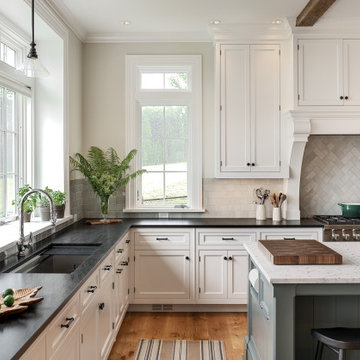
Kitchen with big island
Example of a large classic l-shaped light wood floor, beige floor and exposed beam eat-in kitchen design in Bridgeport with an undermount sink, flat-panel cabinets, white cabinets, granite countertops, gray backsplash, ceramic backsplash, stainless steel appliances, an island and black countertops
Example of a large classic l-shaped light wood floor, beige floor and exposed beam eat-in kitchen design in Bridgeport with an undermount sink, flat-panel cabinets, white cabinets, granite countertops, gray backsplash, ceramic backsplash, stainless steel appliances, an island and black countertops

Inspiration for a huge timeless light wood floor and brown floor enclosed kitchen remodel in San Francisco with an undermount sink, raised-panel cabinets, gray cabinets, granite countertops, gray backsplash, ceramic backsplash, stainless steel appliances, beige countertops and an island
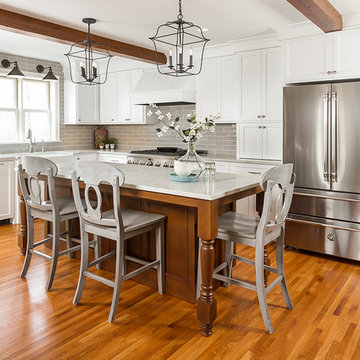
Seth Benn Photography
Inspiration for a mid-sized timeless l-shaped brown floor and medium tone wood floor kitchen remodel in Minneapolis with a farmhouse sink, shaker cabinets, white cabinets, quartzite countertops, gray backsplash, ceramic backsplash, stainless steel appliances, an island and white countertops
Inspiration for a mid-sized timeless l-shaped brown floor and medium tone wood floor kitchen remodel in Minneapolis with a farmhouse sink, shaker cabinets, white cabinets, quartzite countertops, gray backsplash, ceramic backsplash, stainless steel appliances, an island and white countertops
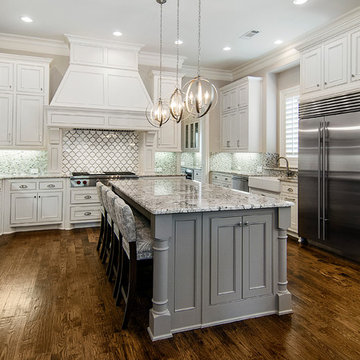
Inspiration for a large timeless u-shaped medium tone wood floor eat-in kitchen remodel in Dallas with a farmhouse sink, raised-panel cabinets, white cabinets, granite countertops, gray backsplash, ceramic backsplash, stainless steel appliances and an island
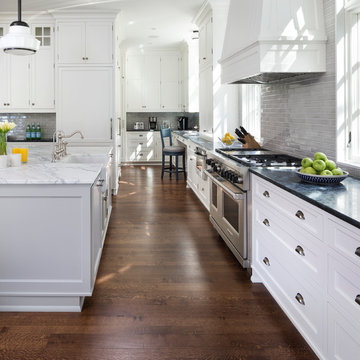
Builder: John Kraemer & Sons | Architect: Swan Architecture | Interiors: Katie Redpath Constable | Landscaping: Bechler Landscapes | Photography: Landmark Photography
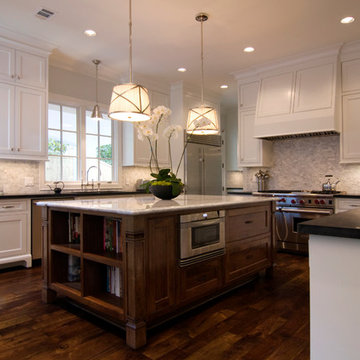
Example of a large classic u-shaped medium tone wood floor eat-in kitchen design in Houston with an undermount sink, shaker cabinets, white cabinets, granite countertops, gray backsplash, ceramic backsplash, stainless steel appliances and an island
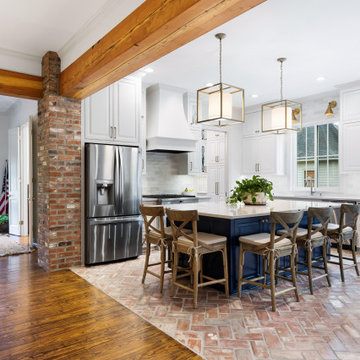
Example of a large classic l-shaped brick floor and red floor open concept kitchen design in New Orleans with an undermount sink, raised-panel cabinets, white cabinets, quartzite countertops, gray backsplash, ceramic backsplash, stainless steel appliances, an island and gray countertops
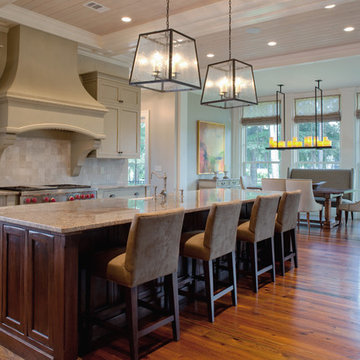
Eat-in kitchen - mid-sized traditional single-wall dark wood floor eat-in kitchen idea in Charleston with an undermount sink, recessed-panel cabinets, white cabinets, granite countertops, gray backsplash, ceramic backsplash, stainless steel appliances and an island
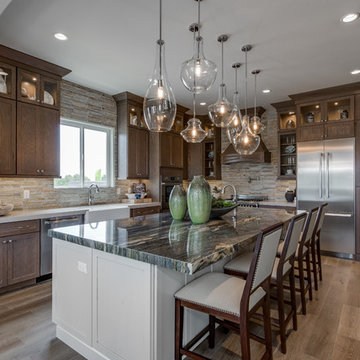
Eat-in kitchen - large traditional light wood floor and brown floor eat-in kitchen idea in Salt Lake City with an undermount sink, recessed-panel cabinets, dark wood cabinets, granite countertops, gray backsplash, ceramic backsplash, stainless steel appliances and an island
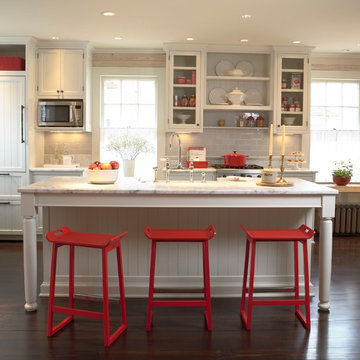
Photography by Susan Gilmore
Inspiration for a small timeless galley dark wood floor open concept kitchen remodel in Minneapolis with a farmhouse sink, recessed-panel cabinets, white cabinets, marble countertops, gray backsplash, ceramic backsplash, paneled appliances and an island
Inspiration for a small timeless galley dark wood floor open concept kitchen remodel in Minneapolis with a farmhouse sink, recessed-panel cabinets, white cabinets, marble countertops, gray backsplash, ceramic backsplash, paneled appliances and an island
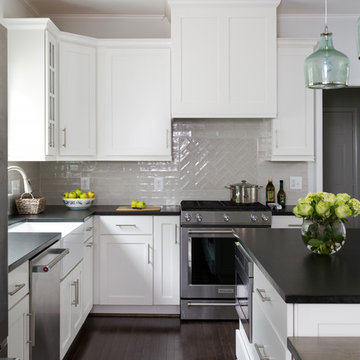
Stacy Zarin Goldberg
Mid-sized elegant l-shaped dark wood floor and brown floor eat-in kitchen photo in DC Metro with a farmhouse sink, shaker cabinets, white cabinets, granite countertops, gray backsplash, ceramic backsplash, stainless steel appliances and an island
Mid-sized elegant l-shaped dark wood floor and brown floor eat-in kitchen photo in DC Metro with a farmhouse sink, shaker cabinets, white cabinets, granite countertops, gray backsplash, ceramic backsplash, stainless steel appliances and an island
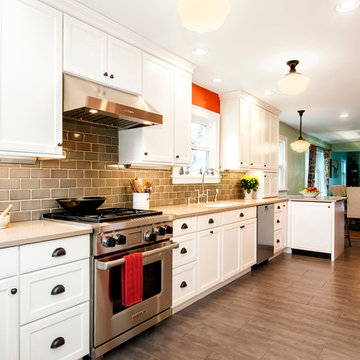
Dan Farmer, Seattle Home Tours
Large elegant single-wall eat-in kitchen photo in Seattle with an undermount sink, white cabinets, gray backsplash, ceramic backsplash, stainless steel appliances and a peninsula
Large elegant single-wall eat-in kitchen photo in Seattle with an undermount sink, white cabinets, gray backsplash, ceramic backsplash, stainless steel appliances and a peninsula
Traditional Kitchen with Gray Backsplash and Ceramic Backsplash Ideas
1






