Traditional Kitchen with Glass Sheet Backsplash Ideas
Refine by:
Budget
Sort by:Popular Today
1 - 20 of 4,092 photos
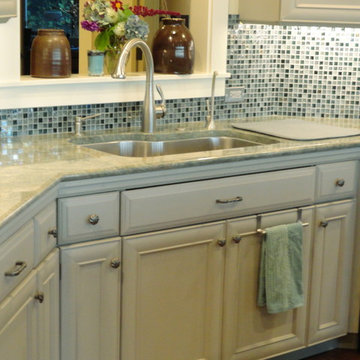
After photo- Sink area. This kitchen was a Reface Project from “Showplace Wood Products- Renew” line! The perimeter doors and drawers are Showplaces “Arlington” door style in their new Coastal Gray in a Casual Vintage Matte Finish with Walnut Glaze.
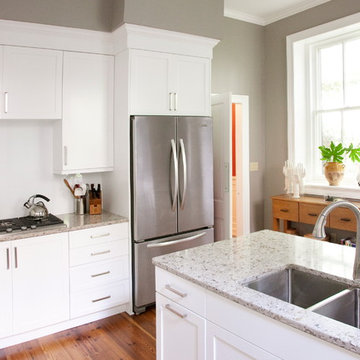
Photographer: Matt Bolt.
Historic home in downtown Charleston with beautiful courtyard. Original kitchen was cramped and included the washer and dryer. Non-functional for cooking and traveling within the footprint. No place available for sitting and enjoying the beautiful courtyard. We created a comfortable window seat and a breakfast bar. For keys and books, a custom console was designed and built to accommodate a very narrow depth space.
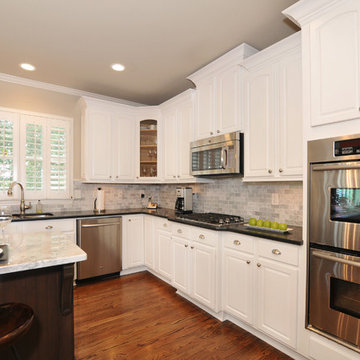
Perimeter cabinets refinished to an off white finish. Island refinished to a walnut woodgrain finish. Add ons include new raised side panels, crown & light rail molding, corbels & glass door. New countertops include Absolute Black Honed granite on perimeter and Super White Quartzite on Island. The backsplash is Carrara subway tile. Refrigerator surround was rebuilt with new trim on the sides and top to attach the cabinets above to give it a custom look. New crown molding to tie this area in with the surrounding perimeter cabinets.

6 Square painted cabinets
Main Line Kitchen Design specializes in creative design solutions for kitchens in every style. Working with our designers our customers create beautiful kitchens that will be stand the test of time.

This small kitchen packs a powerful punch. By replacing an oversized sliding glass door with a 24" cantilever which created additional floor space. We tucked a large Reid Shaw farm sink with a wall mounted faucet into this recess. A 7' peninsula was added for storage, work counter and informal dining. A large oversized window floods the kitchen with light. The color of the Eucalyptus painted and glazed cabinets is reflected in both the Najerine stone counter tops and the glass mosaic backsplash tile from Oceanside Glass Tile, "Devotion" series. All dishware is stored in drawers and the large to the counter cabinet houses glassware, mugs and serving platters. Tray storage is located above the refrigerator. Bottles and large spices are located to the left of the range in a pull out cabinet. Pots and pans are located in large drawers to the left of the dishwasher. Pantry storage was created in a large closet to the left of the peninsula for oversized items as well as the microwave. Additional pantry storage for food is located to the right of the refrigerator in an alcove. Cooking ventilation is provided by a pull out hood so as not to distract from the lines of the kitchen.
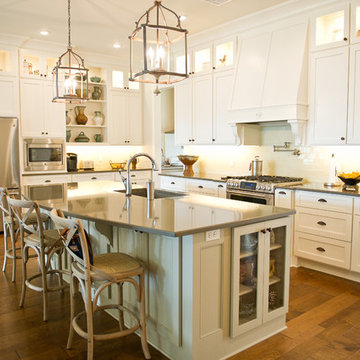
Elegant l-shaped dark wood floor kitchen photo in New Orleans with an undermount sink, shaker cabinets, white cabinets, white backsplash, glass sheet backsplash, stainless steel appliances and an island
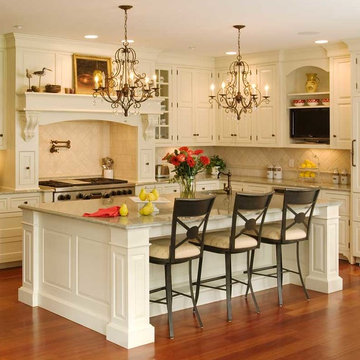
large traditional kitchen with white inset raised panel doors. elegant chandeliers over large one level island
Mid-sized elegant galley light wood floor eat-in kitchen photo in Other with an undermount sink, recessed-panel cabinets, dark wood cabinets, quartz countertops, multicolored backsplash, glass sheet backsplash, stainless steel appliances and an island
Mid-sized elegant galley light wood floor eat-in kitchen photo in Other with an undermount sink, recessed-panel cabinets, dark wood cabinets, quartz countertops, multicolored backsplash, glass sheet backsplash, stainless steel appliances and an island
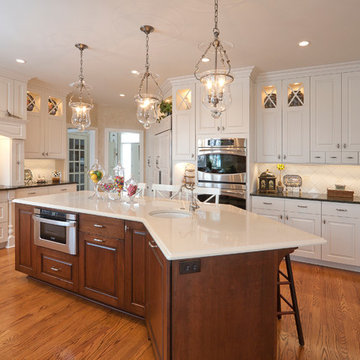
Classic
Elegant u-shaped eat-in kitchen photo in New York with an undermount sink, raised-panel cabinets, white cabinets, granite countertops, white backsplash, glass sheet backsplash and stainless steel appliances
Elegant u-shaped eat-in kitchen photo in New York with an undermount sink, raised-panel cabinets, white cabinets, granite countertops, white backsplash, glass sheet backsplash and stainless steel appliances
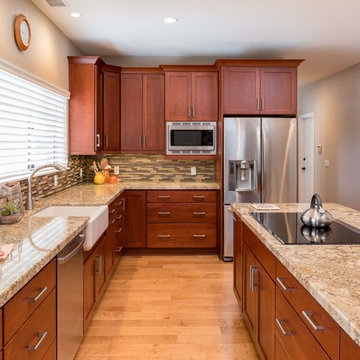
This kitchen remodel features Starmark Cherry Bridgeport cabinetry with a Paprika stain finish and Richleu pulls. The backsplash is a Bedrosians Manhattan glass and stone in a random interlock with khaki grout. The apron style sink is a Kohler Whitehaven product white. This remodel also features hall cabinets and a mud room in the same style as the kitchen.
Photography by Scott Basile
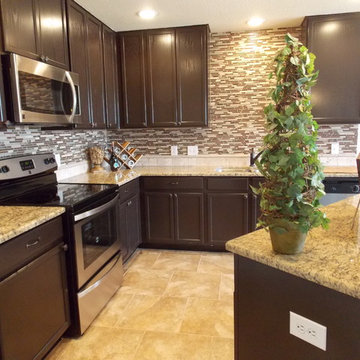
Glass mosaic backsplash
Inspiration for a mid-sized timeless u-shaped ceramic tile eat-in kitchen remodel in Austin with an undermount sink, flat-panel cabinets, dark wood cabinets, granite countertops, beige backsplash, glass sheet backsplash, stainless steel appliances and an island
Inspiration for a mid-sized timeless u-shaped ceramic tile eat-in kitchen remodel in Austin with an undermount sink, flat-panel cabinets, dark wood cabinets, granite countertops, beige backsplash, glass sheet backsplash, stainless steel appliances and an island
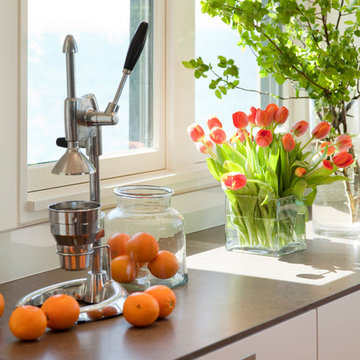
Having been neglected for nearly 50 years, this home was rescued by new owners who sought to restore the home to its original grandeur. Prominently located on the rocky shoreline, its presence welcomes all who enter into Marblehead from the Boston area. The exterior respects tradition; the interior combines tradition with a sparse respect for proportion, scale and unadorned beauty of space and light.
This project was featured in Design New England Magazine. http://bit.ly/SVResurrection
Photo Credit: Eric Roth
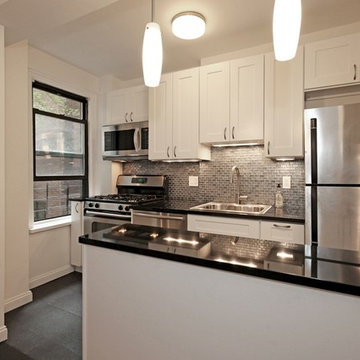
Sean Raneri
Inspiration for a small timeless galley porcelain tile and black floor open concept kitchen remodel in New York with a drop-in sink, shaker cabinets, white cabinets, granite countertops, metallic backsplash, glass sheet backsplash and stainless steel appliances
Inspiration for a small timeless galley porcelain tile and black floor open concept kitchen remodel in New York with a drop-in sink, shaker cabinets, white cabinets, granite countertops, metallic backsplash, glass sheet backsplash and stainless steel appliances
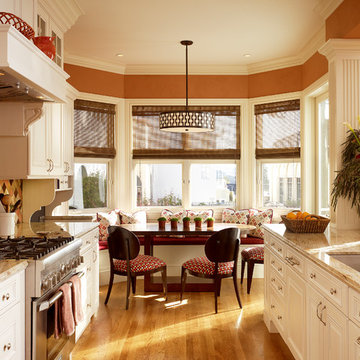
Matthew Millman
Open concept kitchen - mid-sized traditional single-wall light wood floor open concept kitchen idea in San Francisco with shaker cabinets, white cabinets, beige backsplash, glass sheet backsplash and an island
Open concept kitchen - mid-sized traditional single-wall light wood floor open concept kitchen idea in San Francisco with shaker cabinets, white cabinets, beige backsplash, glass sheet backsplash and an island
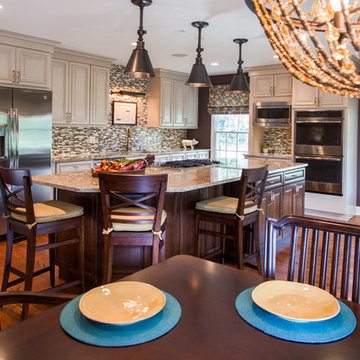
Todd Pierson
Large elegant l-shaped medium tone wood floor eat-in kitchen photo in Chicago with an undermount sink, raised-panel cabinets, beige cabinets, granite countertops, beige backsplash, stainless steel appliances, an island and glass sheet backsplash
Large elegant l-shaped medium tone wood floor eat-in kitchen photo in Chicago with an undermount sink, raised-panel cabinets, beige cabinets, granite countertops, beige backsplash, stainless steel appliances, an island and glass sheet backsplash
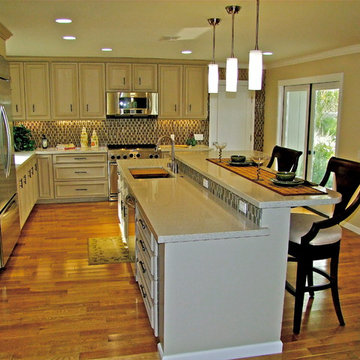
October 5 Fine Home Builders
Example of a mid-sized classic l-shaped medium tone wood floor and brown floor open concept kitchen design in Los Angeles with a single-bowl sink, raised-panel cabinets, beige cabinets, quartzite countertops, multicolored backsplash, stainless steel appliances, an island and glass sheet backsplash
Example of a mid-sized classic l-shaped medium tone wood floor and brown floor open concept kitchen design in Los Angeles with a single-bowl sink, raised-panel cabinets, beige cabinets, quartzite countertops, multicolored backsplash, stainless steel appliances, an island and glass sheet backsplash
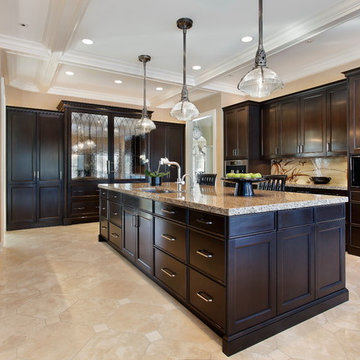
The rich, walnut Wood-Mode cabinetry brings sophistication to the home. The large island adds much counter space and is great for entertaining. A wolf range top is high lighted by a hand painted backsplash and hood. Custom built in Sub-Zero refrigerator and freezer create a unique mirrored armoire that really grabs your attention.
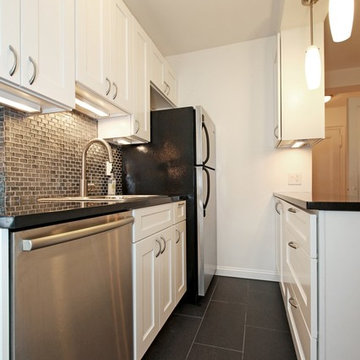
Sean Raneri
Inspiration for a small timeless galley porcelain tile open concept kitchen remodel in New York with a drop-in sink, shaker cabinets, white cabinets, granite countertops, metallic backsplash, glass sheet backsplash and stainless steel appliances
Inspiration for a small timeless galley porcelain tile open concept kitchen remodel in New York with a drop-in sink, shaker cabinets, white cabinets, granite countertops, metallic backsplash, glass sheet backsplash and stainless steel appliances
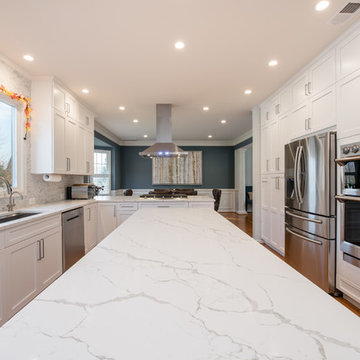
Kitchen renovation. Open dining room walls to accommodate new kitchen design.
Large elegant galley medium tone wood floor and brown floor eat-in kitchen photo in Other with an undermount sink, shaker cabinets, white cabinets, quartzite countertops, multicolored backsplash, glass sheet backsplash, stainless steel appliances, an island and white countertops
Large elegant galley medium tone wood floor and brown floor eat-in kitchen photo in Other with an undermount sink, shaker cabinets, white cabinets, quartzite countertops, multicolored backsplash, glass sheet backsplash, stainless steel appliances, an island and white countertops
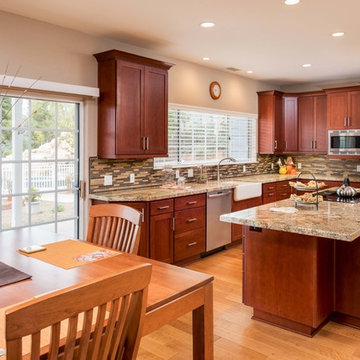
This kitchen remodel features Starmark Cherry Bridgeport cabinetry with a Paprika stain finish and Richleu pulls. The backsplash is a Bedrosians Manhattan glass and stone in a random interlock with khaki grout. The apron style sink is a Kohler Whitehaven product white. This remodel also features hall cabinets and a mud room in the same style as the kitchen.
Photography by Scott Basile
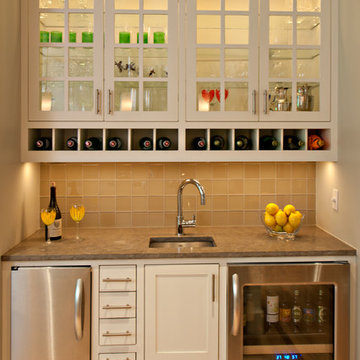
Fixtures, Tile: Kenny and Company, kennycompany.com
Photography and Design: Wiff Harmer, http://wiffharmer.com
Builder: Wills Company, http://www.willscompany.com/
Traditional Kitchen with Glass Sheet Backsplash Ideas
1





