Traditional Kitchen with Glass-Front Cabinets and Glass Tile Backsplash Ideas
Refine by:
Budget
Sort by:Popular Today
1 - 20 of 149 photos
Item 1 of 4
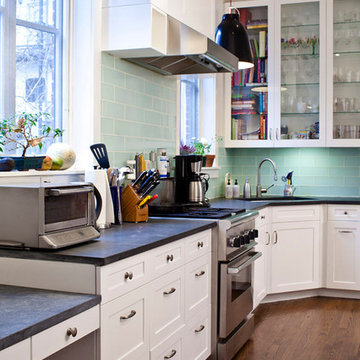
custom furniture
Elegant l-shaped kitchen photo in New York with glass-front cabinets, white cabinets, green backsplash and glass tile backsplash
Elegant l-shaped kitchen photo in New York with glass-front cabinets, white cabinets, green backsplash and glass tile backsplash
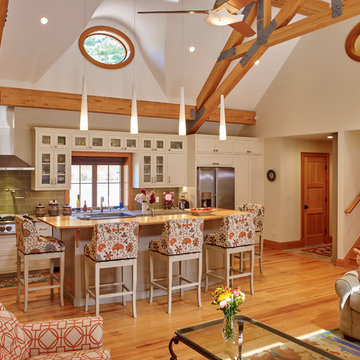
Ned Gray
Open concept kitchen - traditional l-shaped light wood floor open concept kitchen idea in Boston with glass-front cabinets, white cabinets, granite countertops, green backsplash, glass tile backsplash, stainless steel appliances and an island
Open concept kitchen - traditional l-shaped light wood floor open concept kitchen idea in Boston with glass-front cabinets, white cabinets, granite countertops, green backsplash, glass tile backsplash, stainless steel appliances and an island
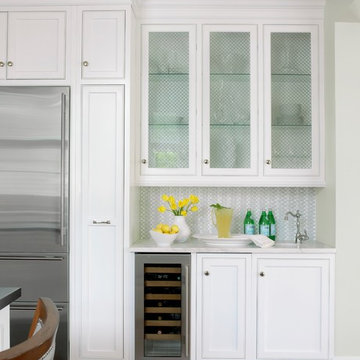
Designer - K Taylor Design Group
Photography - Alise OBrien
Example of a classic single-wall eat-in kitchen design in St Louis with an undermount sink, glass-front cabinets, white cabinets, marble countertops, white backsplash, glass tile backsplash and stainless steel appliances
Example of a classic single-wall eat-in kitchen design in St Louis with an undermount sink, glass-front cabinets, white cabinets, marble countertops, white backsplash, glass tile backsplash and stainless steel appliances
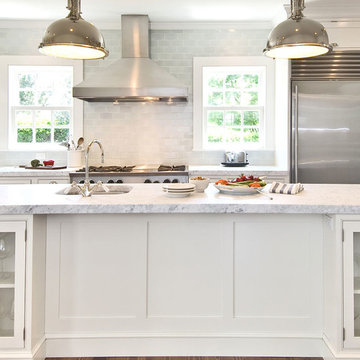
Example of a large classic l-shaped dark wood floor eat-in kitchen design in New York with a farmhouse sink, glass-front cabinets, white cabinets, granite countertops, gray backsplash, glass tile backsplash, stainless steel appliances and an island
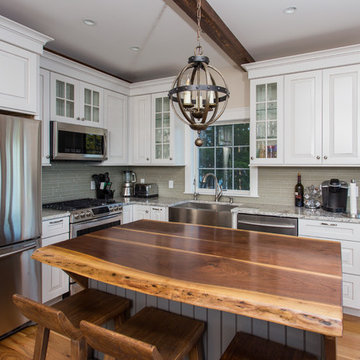
Construction of a stunning new three level lake home in Alton on beautiful Lake Winnipesaukee. This home was constructed in place of an existing cabin that was falling over - We tore down the old home and constructed this masterpiece! This home boasts a three level wrap around composite deck with stainless cable railings, shake style vinyl siding, Andersen premium windows with large 16' sliders on the water side and a view to die for! The interior has custom Hickory wood floors, two fireplaces, a beautiful kitchen with custom island top and bar, large entertainment space on the lower level with wrap around bar and a master suite overlooking the lake with a custom tile shower and large walk in closet.
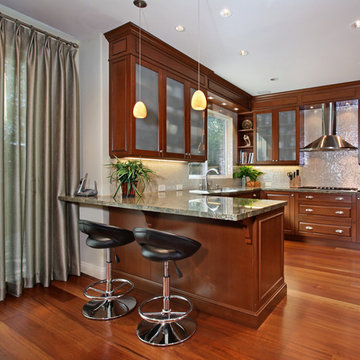
Jeri Koegel
Elegant u-shaped kitchen photo in Orange County with an undermount sink, glass-front cabinets, granite countertops, glass tile backsplash and stainless steel appliances
Elegant u-shaped kitchen photo in Orange County with an undermount sink, glass-front cabinets, granite countertops, glass tile backsplash and stainless steel appliances
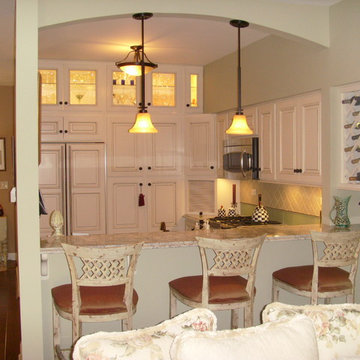
Elegant u-shaped eat-in kitchen photo in Chicago with an undermount sink, glass-front cabinets, white cabinets, granite countertops, green backsplash, glass tile backsplash and paneled appliances
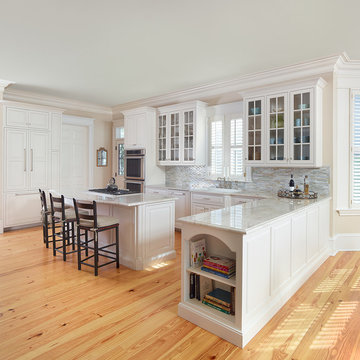
Holger Obenaus
Inspiration for a mid-sized timeless l-shaped light wood floor open concept kitchen remodel in Charleston with a double-bowl sink, glass-front cabinets, white cabinets, granite countertops, multicolored backsplash, glass tile backsplash, white appliances and an island
Inspiration for a mid-sized timeless l-shaped light wood floor open concept kitchen remodel in Charleston with a double-bowl sink, glass-front cabinets, white cabinets, granite countertops, multicolored backsplash, glass tile backsplash, white appliances and an island
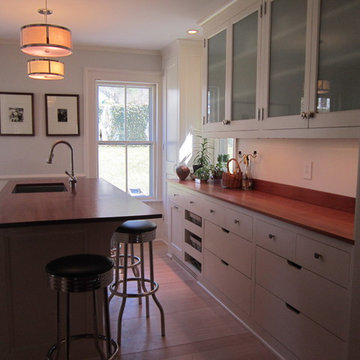
Example of a small classic galley light wood floor enclosed kitchen design in Bridgeport with an undermount sink, glass-front cabinets, white cabinets, wood countertops, multicolored backsplash, glass tile backsplash, stainless steel appliances and an island
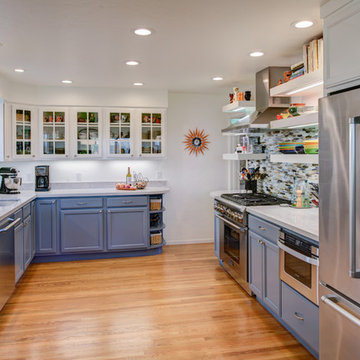
Design By: Design Set Match Construction by: Alward Construction Photography by: Treve Johnson Photography Tile Materials: Ceramic Tile Design Plumbing Fixtures: Jack London kitchen & Bath Ideabook: https://www.houzz.com/ideabooks/52039578/thumbs/el-cerrito-modern-eclectic-kitchen
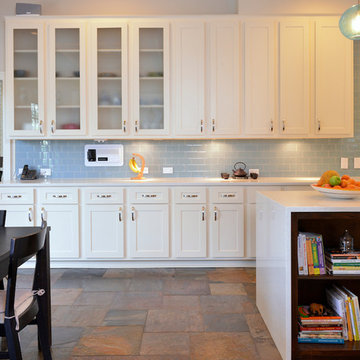
Edict Inc - Completely remodeled and expanded kitchen from smaller galley style kitchen. Expanded into unused bedroom, added windows at end of kitchen to visually expand the space.
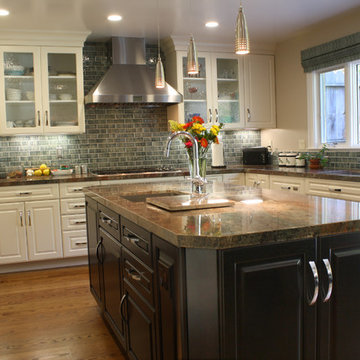
This kitchen remodel included structural modifications and a complete re-design of the flow of the kitchen, with an island in the middle and a new peninsula instead of a solid wall opening to the formal dining area.
Both spaces were designed for more natural light, and given all new finishes. The finish choices and design decisions were made by our team working together with the client to achieve just the right look to complement the existing home layout.
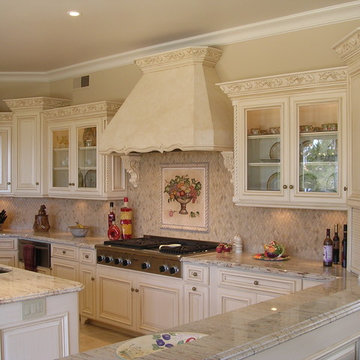
Designed while Design Director at edingerArchitects
Large elegant u-shaped kitchen photo in San Diego with a double-bowl sink, glass-front cabinets, white cabinets, granite countertops, beige backsplash, glass tile backsplash, stainless steel appliances and an island
Large elegant u-shaped kitchen photo in San Diego with a double-bowl sink, glass-front cabinets, white cabinets, granite countertops, beige backsplash, glass tile backsplash, stainless steel appliances and an island
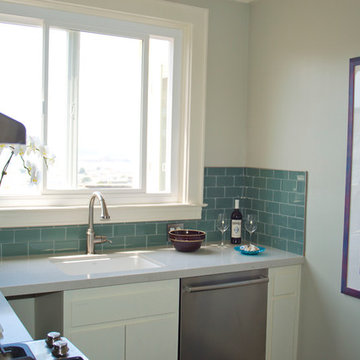
John Shea, Photographer
Example of a small classic u-shaped cork floor and brown floor enclosed kitchen design in San Francisco with an undermount sink, glass-front cabinets, white cabinets, quartz countertops, blue backsplash, glass tile backsplash, stainless steel appliances, no island and gray countertops
Example of a small classic u-shaped cork floor and brown floor enclosed kitchen design in San Francisco with an undermount sink, glass-front cabinets, white cabinets, quartz countertops, blue backsplash, glass tile backsplash, stainless steel appliances, no island and gray countertops
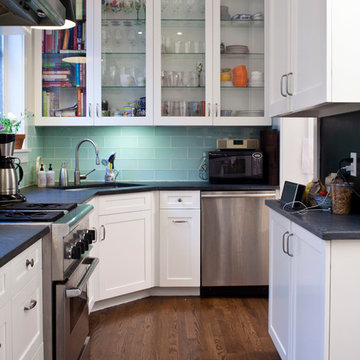
custom furniture
Inspiration for a mid-sized timeless u-shaped medium tone wood floor kitchen remodel in New York with an undermount sink, glass-front cabinets, white cabinets, blue backsplash, glass tile backsplash and stainless steel appliances
Inspiration for a mid-sized timeless u-shaped medium tone wood floor kitchen remodel in New York with an undermount sink, glass-front cabinets, white cabinets, blue backsplash, glass tile backsplash and stainless steel appliances
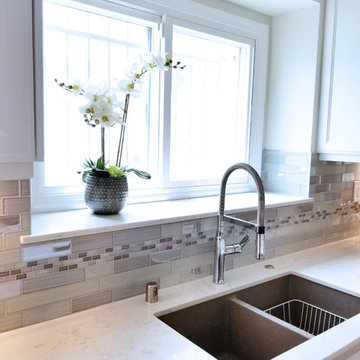
A small galley kitchen in a standard LA home is a common sight in Los Angeles.
The wall between the laundry room and the kitchen was removed to create one big open space.
The placement of all large appliances ( Fridge, Washer\Dryer and Double oven) on a single full height built-in cabinets wall opened up all the rest of the space to be more airy and practical.
The custom made cabinets are in a traditional manner with white finish and some glass doors to allow a good view of the good chinaware.
The floors are done with wood looking tile and color matched to the dark oak floors of the rest of the house to create a continuality of colors.
The backsplash is comprised of two different glass tiles, the larger pieces as the main tile and a small brick glass as the deco line.
The counter top is finished with a beveled edge for a touch of modern look.
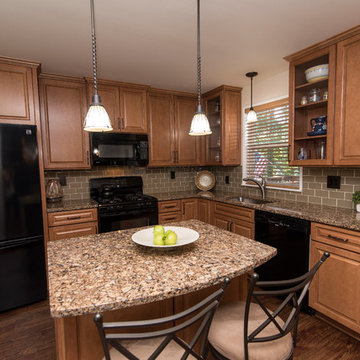
The natural maple wood cabinetry is accentuated with Toffee Stain and Ebony Glaze which is complemented by the beautiful oil bronzed hardware. The arc island offers a perfect seating area to enjoy this traditional American style kitchen.
Cabinetry: Echelon, Maple- Toffee Ebony Glazed
Hardware: Jeffrey Alexander, Durham- Oil Rubbed Bronze
Countertop: Cambria, Canterbury
Sink: Allora, Single bowl
Backsplash:American Olean, Oxford Tan
Cabinet Accessories:Deluxe roll-outs, Corner Super Susan
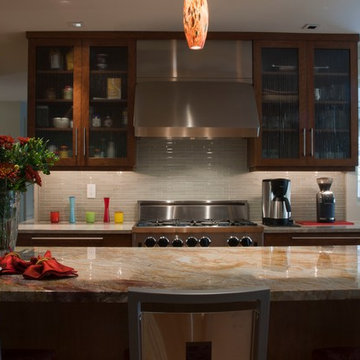
Ann Gummerson
Eat-in kitchen - mid-sized traditional l-shaped medium tone wood floor and brown floor eat-in kitchen idea in Baltimore with glass-front cabinets, medium tone wood cabinets, granite countertops, gray backsplash, glass tile backsplash, stainless steel appliances, an island, an undermount sink and multicolored countertops
Eat-in kitchen - mid-sized traditional l-shaped medium tone wood floor and brown floor eat-in kitchen idea in Baltimore with glass-front cabinets, medium tone wood cabinets, granite countertops, gray backsplash, glass tile backsplash, stainless steel appliances, an island, an undermount sink and multicolored countertops
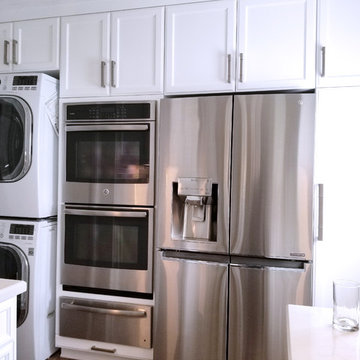
A small galley kitchen in a standard LA home is a common sight in Los Angeles.
The wall between the laundry room and the kitchen was removed to create one big open space.
The placement of all large appliances ( Fridge, Washer\Dryer and Double oven) on a single full height built-in cabinets wall opened up all the rest of the space to be more airy and practical.
The custom made cabinets are in a traditional manner with white finish and some glass doors to allow a good view of the good chinaware.
The floors are done with wood looking tile and color matched to the dark oak floors of the rest of the house to create a continuality of colors.
The backsplash is comprised of two different glass tiles, the larger pieces as the main tile and a small brick glass as the deco line.
The counter top is finished with a beveled edge for a touch of modern look.
Traditional Kitchen with Glass-Front Cabinets and Glass Tile Backsplash Ideas
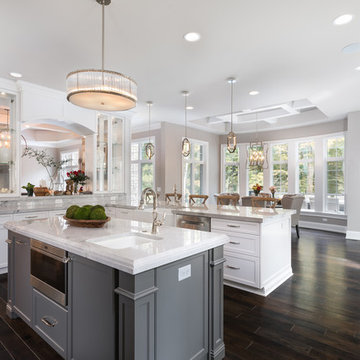
Reel Tour Media | Michael Donovan
Inspiration for a large timeless l-shaped dark wood floor eat-in kitchen remodel in Chicago with a farmhouse sink, glass-front cabinets, white cabinets, marble countertops, white backsplash, glass tile backsplash, stainless steel appliances and an island
Inspiration for a large timeless l-shaped dark wood floor eat-in kitchen remodel in Chicago with a farmhouse sink, glass-front cabinets, white cabinets, marble countertops, white backsplash, glass tile backsplash, stainless steel appliances and an island
1





