Traditional Kitchen with Laminate Countertops and Glass Tile Backsplash Ideas
Refine by:
Budget
Sort by:Popular Today
1 - 20 of 228 photos
Item 1 of 4
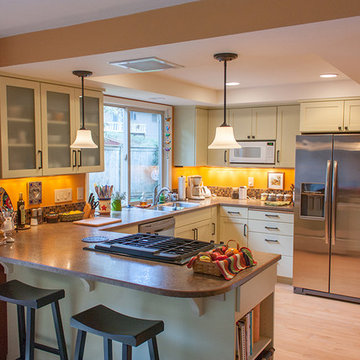
Eat-in kitchen - mid-sized traditional u-shaped light wood floor eat-in kitchen idea in Other with a drop-in sink, flat-panel cabinets, green cabinets, laminate countertops, multicolored backsplash, glass tile backsplash, stainless steel appliances and a peninsula
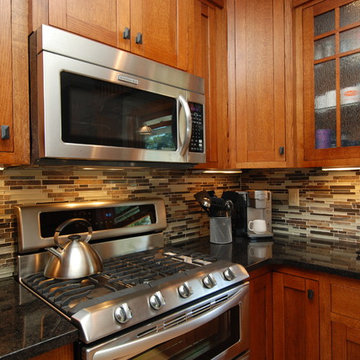
Craftsman Style Kitchen Remodel
Mid-sized elegant u-shaped eat-in kitchen photo in Minneapolis with shaker cabinets, medium tone wood cabinets, laminate countertops, multicolored backsplash, glass tile backsplash and stainless steel appliances
Mid-sized elegant u-shaped eat-in kitchen photo in Minneapolis with shaker cabinets, medium tone wood cabinets, laminate countertops, multicolored backsplash, glass tile backsplash and stainless steel appliances
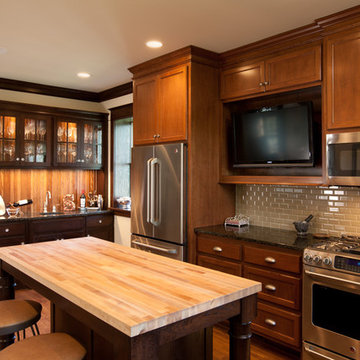
Photo by Alistair Tutton
Inspiration for a mid-sized timeless l-shaped medium tone wood floor enclosed kitchen remodel in Kansas City with a farmhouse sink, shaker cabinets, medium tone wood cabinets, laminate countertops, green backsplash, glass tile backsplash, stainless steel appliances and an island
Inspiration for a mid-sized timeless l-shaped medium tone wood floor enclosed kitchen remodel in Kansas City with a farmhouse sink, shaker cabinets, medium tone wood cabinets, laminate countertops, green backsplash, glass tile backsplash, stainless steel appliances and an island
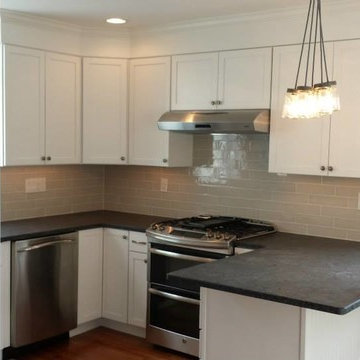
third generation contracting
Mid-sized elegant u-shaped dark wood floor eat-in kitchen photo in Philadelphia with an undermount sink, shaker cabinets, white cabinets, laminate countertops, gray backsplash, glass tile backsplash, stainless steel appliances and no island
Mid-sized elegant u-shaped dark wood floor eat-in kitchen photo in Philadelphia with an undermount sink, shaker cabinets, white cabinets, laminate countertops, gray backsplash, glass tile backsplash, stainless steel appliances and no island
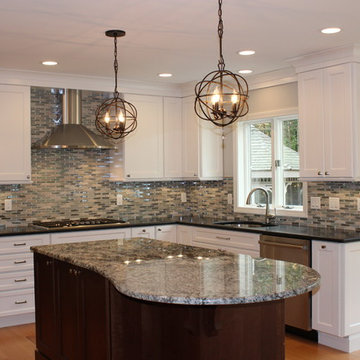
Inspiration for a large timeless u-shaped light wood floor eat-in kitchen remodel in Boston with a single-bowl sink, recessed-panel cabinets, white cabinets, laminate countertops, gray backsplash, glass tile backsplash, stainless steel appliances and an island
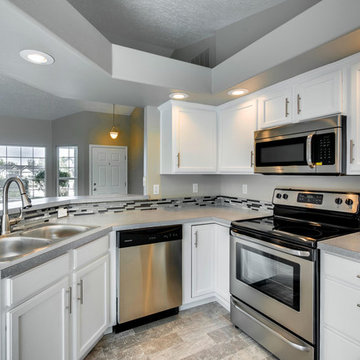
Eat-in kitchen - small traditional u-shaped vinyl floor eat-in kitchen idea in Boise with a drop-in sink, raised-panel cabinets, white cabinets, laminate countertops, multicolored backsplash, glass tile backsplash, stainless steel appliances and a peninsula
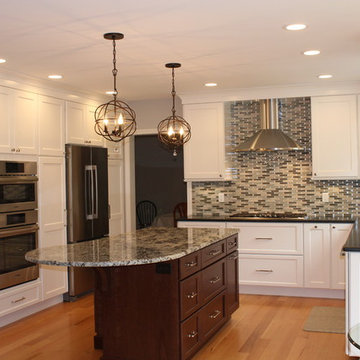
Large elegant u-shaped light wood floor eat-in kitchen photo in Boston with a single-bowl sink, recessed-panel cabinets, white cabinets, laminate countertops, gray backsplash, glass tile backsplash, stainless steel appliances and an island
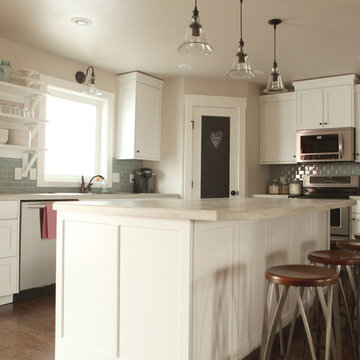
MMM
Mid-sized elegant l-shaped laminate floor eat-in kitchen photo in Other with a drop-in sink, flat-panel cabinets, white cabinets, laminate countertops, blue backsplash, glass tile backsplash and stainless steel appliances
Mid-sized elegant l-shaped laminate floor eat-in kitchen photo in Other with a drop-in sink, flat-panel cabinets, white cabinets, laminate countertops, blue backsplash, glass tile backsplash and stainless steel appliances
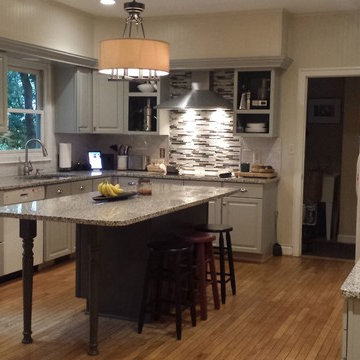
Wilhide Painting, Inc.
Eat-in kitchen - mid-sized traditional l-shaped medium tone wood floor eat-in kitchen idea in DC Metro with an undermount sink, raised-panel cabinets, gray cabinets, laminate countertops, multicolored backsplash, glass tile backsplash, white appliances and an island
Eat-in kitchen - mid-sized traditional l-shaped medium tone wood floor eat-in kitchen idea in DC Metro with an undermount sink, raised-panel cabinets, gray cabinets, laminate countertops, multicolored backsplash, glass tile backsplash, white appliances and an island
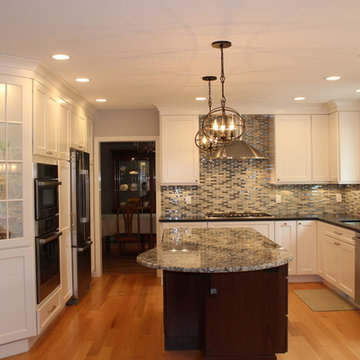
Eat-in kitchen - large traditional u-shaped light wood floor eat-in kitchen idea in Boston with a single-bowl sink, recessed-panel cabinets, white cabinets, laminate countertops, gray backsplash, glass tile backsplash, stainless steel appliances and an island
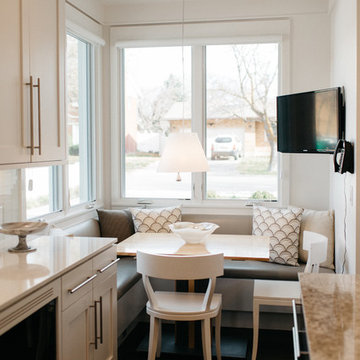
Mid-sized elegant l-shaped dark wood floor eat-in kitchen photo in Seattle with a single-bowl sink, flat-panel cabinets, white cabinets, laminate countertops, white backsplash, glass tile backsplash, stainless steel appliances and an island
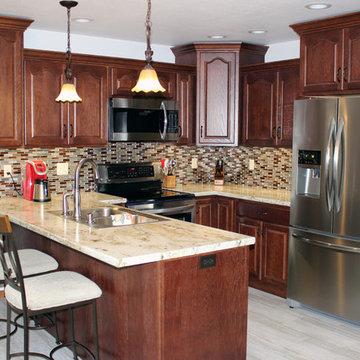
Elegant redo of an outdated 80s kitchen in Francis Creek. The removal of an existing wall allowed for the design and installation of Mr. and Mrs. K’s larger u-shaped kitchen in the remodeled, open concept space. Handcrafted beautiful StarMark Cabinetry is featured in an oak “Royale” door style with a warm Nutmeg finish. The cabinetry’s staggered height design adds visual interest and allows for additional storage. High Resolution, “River Gold” Formica countertops feature a rich, creamy-white granite-pattern with linear veins of gold and gray highlighted by chocolate-brown crystals. Stylishly curved “D” edge countertop profiles create a clean, polished look.
All flooring and bathroom cabinetry were also replaced. Work was done by Hardrath Improvements LLC of Manitowoc.
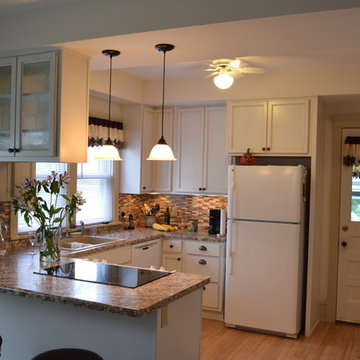
Inspiration for a mid-sized timeless u-shaped light wood floor eat-in kitchen remodel in Other with a double-bowl sink, shaker cabinets, white cabinets, laminate countertops, brown backsplash, glass tile backsplash, white appliances and a peninsula
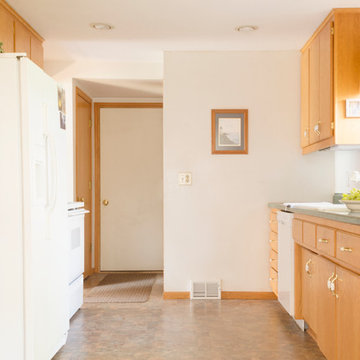
Pauline Froehlig Photography
Example of a small classic galley linoleum floor eat-in kitchen design in Minneapolis with a double-bowl sink, flat-panel cabinets, light wood cabinets, laminate countertops, white backsplash, glass tile backsplash, white appliances and no island
Example of a small classic galley linoleum floor eat-in kitchen design in Minneapolis with a double-bowl sink, flat-panel cabinets, light wood cabinets, laminate countertops, white backsplash, glass tile backsplash, white appliances and no island
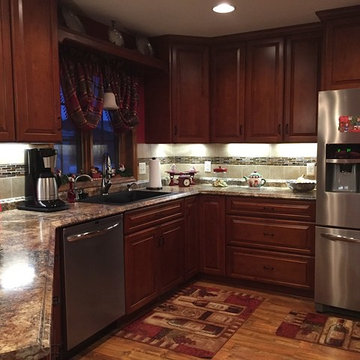
MANKATO, MN REMODEL PROJECT. Photos of Before, During and After. Remodeling included removal of wall between Dining and Living Room, Raising of the sunken Living Room Floor, Changing Patio Door to a Window, and Remodeling of the Kitchen. Holiday Kitchens Cabinetry was used in Alder Wood, Lancaster style doors and drawer fronts. Formica Fx-180 Laminate counters with tiled wall backsplash were used as well.
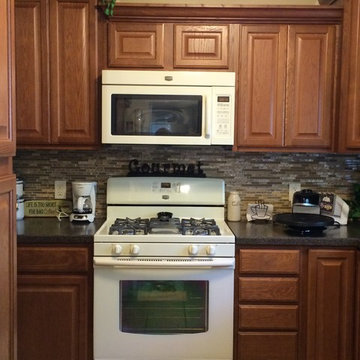
This homeowner had a tight budget but wanted a new kitchen with a beautiful look. We kept her existing tile floor, added oak cabinets with a medium stain, added high-defination laminate and a glass and stone backsplash. Crown molding is a great way to add a high-end look without a lot of cost.
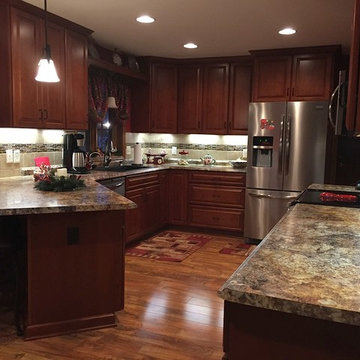
MANKATO, MN REMODEL PROJECT. Photos of Before, During and After. Remodeling included removal of wall between Dining and Living Room, Raising of the sunken Living Room Floor, Changing Patio Door to a Window, and Remodeling of the Kitchen. Holiday Kitchens Cabinetry was used in Alder Wood, Lancaster style doors and drawer fronts. Formica Fx-180 Laminate counters with tiled wall backsplash were used as well.
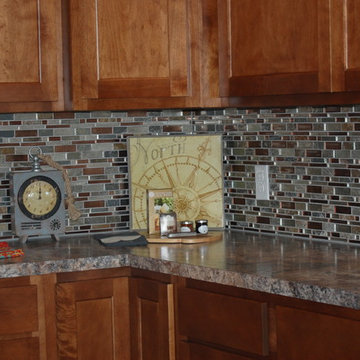
Tennessee Anderson
Mid-sized elegant u-shaped medium tone wood floor eat-in kitchen photo in Omaha with a drop-in sink, raised-panel cabinets, medium tone wood cabinets, laminate countertops, multicolored backsplash, glass tile backsplash, black appliances and a peninsula
Mid-sized elegant u-shaped medium tone wood floor eat-in kitchen photo in Omaha with a drop-in sink, raised-panel cabinets, medium tone wood cabinets, laminate countertops, multicolored backsplash, glass tile backsplash, black appliances and a peninsula
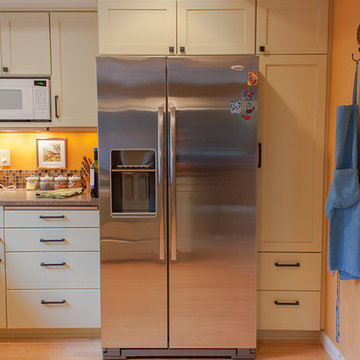
Inspiration for a mid-sized timeless u-shaped light wood floor eat-in kitchen remodel in Other with flat-panel cabinets, green cabinets, laminate countertops, multicolored backsplash, glass tile backsplash and stainless steel appliances
Traditional Kitchen with Laminate Countertops and Glass Tile Backsplash Ideas
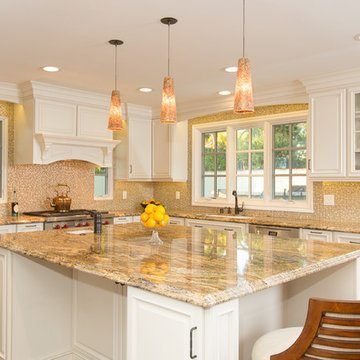
Brett Hickman
Example of a large classic u-shaped medium tone wood floor open concept kitchen design in Orange County with an undermount sink, raised-panel cabinets, white cabinets, laminate countertops, multicolored backsplash, glass tile backsplash, stainless steel appliances and an island
Example of a large classic u-shaped medium tone wood floor open concept kitchen design in Orange County with an undermount sink, raised-panel cabinets, white cabinets, laminate countertops, multicolored backsplash, glass tile backsplash, stainless steel appliances and an island
1





