Traditional Kitchen with Porcelain Backsplash Ideas
Refine by:
Budget
Sort by:Popular Today
301 - 320 of 14,287 photos
Item 1 of 3
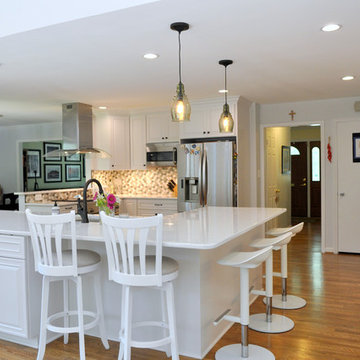
- Kitchen Remodel with Sunroom Addition
- Features: built out sunroom, very large peninsula with seating
- Cabinetry: Omega Province maple pearl
- Countertop: Zodiaq Course Carrara 3/8 double round edge
- Backsplash: Mosaic tile feathers wooden white crackle
Designer: Dan Hoilman
Photographer: Christopher Harrison
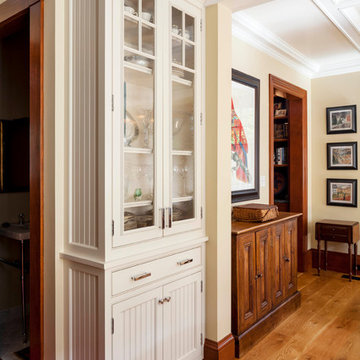
Greg Premru Photography, Inc.
Example of a classic eat-in kitchen design in Boston with a farmhouse sink, beaded inset cabinets, red cabinets, marble countertops, yellow backsplash, porcelain backsplash and paneled appliances
Example of a classic eat-in kitchen design in Boston with a farmhouse sink, beaded inset cabinets, red cabinets, marble countertops, yellow backsplash, porcelain backsplash and paneled appliances
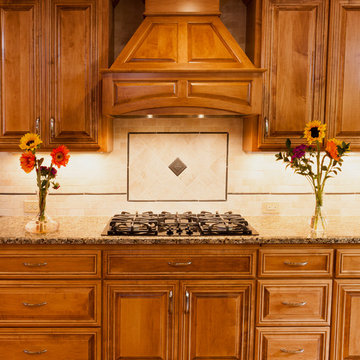
Mid-sized elegant l-shaped light wood floor and beige floor eat-in kitchen photo in Minneapolis with an undermount sink, recessed-panel cabinets, dark wood cabinets, granite countertops, white backsplash, porcelain backsplash, stainless steel appliances and an island
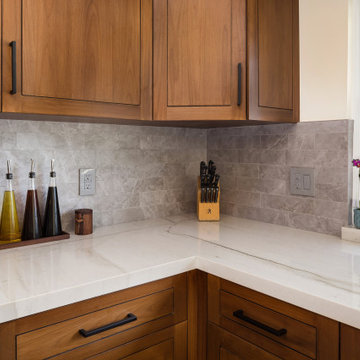
A Neo traditional kitchen, the raised panel cabinets made from Elder wood with a deep mid. tone stain finish.
Notice the design of the raised panel, clean lines and the lack of ornamental features in the cabinets.
The main focal point of the kitchen is the island and its very noticeable leathered finish dark countertop.
An extremely new large window was framed in to provide a huge amount of natural light and allow the kitchen user to enjoy the wonderful view that porter ranch has to offer.
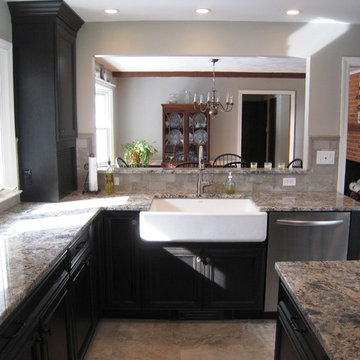
This is a stunning farmhouse sink. Ample space to work in.
Example of a large classic u-shaped porcelain tile and beige floor eat-in kitchen design in New York with a farmhouse sink, recessed-panel cabinets, dark wood cabinets, granite countertops, porcelain backsplash, stainless steel appliances, beige backsplash, an island and beige countertops
Example of a large classic u-shaped porcelain tile and beige floor eat-in kitchen design in New York with a farmhouse sink, recessed-panel cabinets, dark wood cabinets, granite countertops, porcelain backsplash, stainless steel appliances, beige backsplash, an island and beige countertops
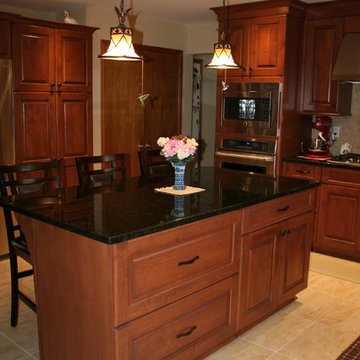
Royal Kitchen Corp
Example of a large classic u-shaped porcelain tile eat-in kitchen design in New York with an undermount sink, raised-panel cabinets, medium tone wood cabinets, granite countertops, beige backsplash, porcelain backsplash, stainless steel appliances and an island
Example of a large classic u-shaped porcelain tile eat-in kitchen design in New York with an undermount sink, raised-panel cabinets, medium tone wood cabinets, granite countertops, beige backsplash, porcelain backsplash, stainless steel appliances and an island
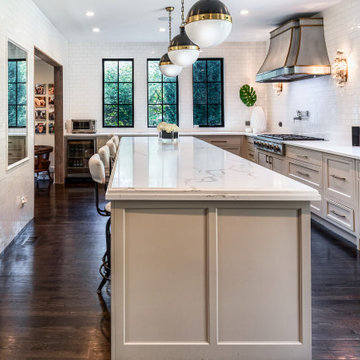
A classic twist on a modern kitchen
Large elegant l-shaped dark wood floor and brown floor kitchen photo in Chicago with an undermount sink, beaded inset cabinets, beige cabinets, quartz countertops, white backsplash, porcelain backsplash, stainless steel appliances, an island and white countertops
Large elegant l-shaped dark wood floor and brown floor kitchen photo in Chicago with an undermount sink, beaded inset cabinets, beige cabinets, quartz countertops, white backsplash, porcelain backsplash, stainless steel appliances, an island and white countertops
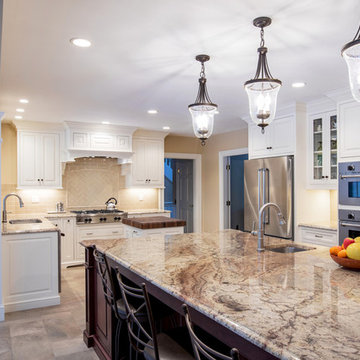
Ellen Harasimowicz
Huge elegant l-shaped porcelain tile and multicolored floor open concept kitchen photo in Boston with a single-bowl sink, beaded inset cabinets, white cabinets, granite countertops, beige backsplash, porcelain backsplash, stainless steel appliances, two islands and multicolored countertops
Huge elegant l-shaped porcelain tile and multicolored floor open concept kitchen photo in Boston with a single-bowl sink, beaded inset cabinets, white cabinets, granite countertops, beige backsplash, porcelain backsplash, stainless steel appliances, two islands and multicolored countertops
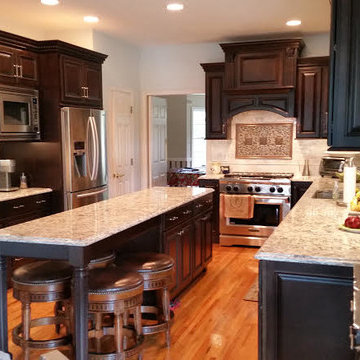
Cabinetry by Showplace, Countertop by Cambria, Cabinet Hardware by Top Knobs, Faucet by Moen
Mid-sized elegant l-shaped medium tone wood floor and beige floor eat-in kitchen photo in New York with an undermount sink, raised-panel cabinets, dark wood cabinets, granite countertops, beige backsplash, porcelain backsplash, stainless steel appliances and an island
Mid-sized elegant l-shaped medium tone wood floor and beige floor eat-in kitchen photo in New York with an undermount sink, raised-panel cabinets, dark wood cabinets, granite countertops, beige backsplash, porcelain backsplash, stainless steel appliances and an island
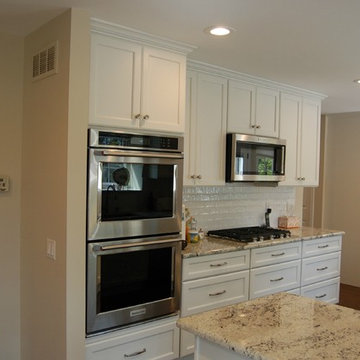
Inspiration for a mid-sized timeless u-shaped dark wood floor and brown floor open concept kitchen remodel in Detroit with an undermount sink, shaker cabinets, white cabinets, granite countertops, white backsplash, porcelain backsplash, stainless steel appliances and an island
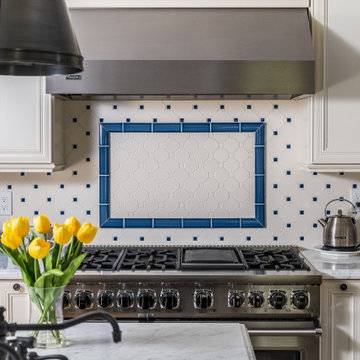
It is sometimes a surprise what beauty can lurk under the surface of a room. A client with a 1970s kitchen and eat-in area cut up by an unwieldy peninsula was desperate for it to reflect her love of all things English-and-French-Manor-Home.
Working closely with my client, we removed the peninsula in favor of a lovely free-standing island that we painted a shade of French Blue. This is topped with Old World sink hardware (note the ceramic HOT and COLD medallions on the faucets!) and a gorgeous marble counter with a very special edge profile that evokes an antique French Boulangerie counter from the 1910s. Pendants with patinaed metal shades over the island further the charming Old World feel. Handmade white and blue tiles laid in a quilted diamond pattern cover the backsplash, and the remainder of the cabinetry at the perimeter is in a warm cream tone.
The eat-in near the fireplace got a cozy treatment with custom seat cushions and window seat bench cushions in a classic blue-and-white Toile de Jouy matching the island stools.
The nearby living room got a similar treatment. We removed dark wood paneling and dark carpeting in favor of a light sky blue wall and lighter wood flooring. A new rug with the appearance of an heirloom, a new grand-scaled sofa, and some of my client’s precious antiques helped take the room from 70s rec room to English Sitting Room.
Photo: Bernardo Grijalva
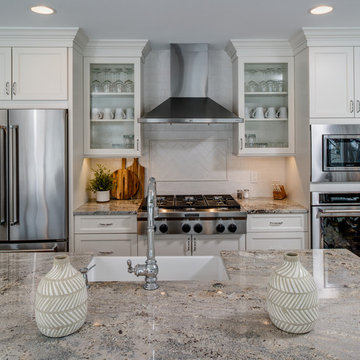
Eat-in kitchen - mid-sized traditional l-shaped medium tone wood floor and brown floor eat-in kitchen idea in Other with a farmhouse sink, shaker cabinets, blue cabinets, granite countertops, white backsplash, porcelain backsplash, stainless steel appliances, an island and multicolored countertops
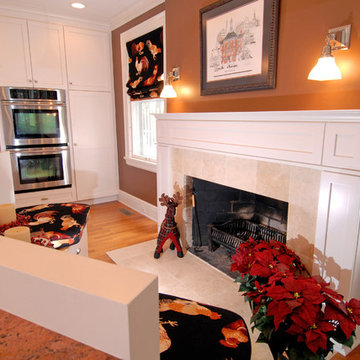
Fireplace was once part of the living room and not makes a statement as a sitting area in the kitchen. Photo Credit:Marc Golub
Large elegant u-shaped medium tone wood floor and brown floor eat-in kitchen photo in Cleveland with an undermount sink, shaker cabinets, white cabinets, granite countertops, white backsplash, porcelain backsplash, stainless steel appliances and an island
Large elegant u-shaped medium tone wood floor and brown floor eat-in kitchen photo in Cleveland with an undermount sink, shaker cabinets, white cabinets, granite countertops, white backsplash, porcelain backsplash, stainless steel appliances and an island
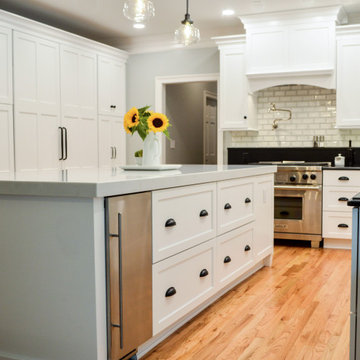
Choose drawer instead of doors when you want easy access to the back of the cabinet.
Enclosed kitchen - mid-sized traditional u-shaped medium tone wood floor and brown floor enclosed kitchen idea in Cleveland with a farmhouse sink, shaker cabinets, white cabinets, granite countertops, white backsplash, porcelain backsplash, paneled appliances, an island and black countertops
Enclosed kitchen - mid-sized traditional u-shaped medium tone wood floor and brown floor enclosed kitchen idea in Cleveland with a farmhouse sink, shaker cabinets, white cabinets, granite countertops, white backsplash, porcelain backsplash, paneled appliances, an island and black countertops
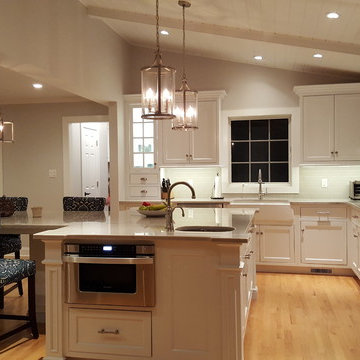
The kitchen island measures 7-foot on the work side, projecting 10'-6" to the far end of the 5th island seat. The work portion width of the island is 51" with a seating area measuring 48" across.
An undercounter drawer microwave was positioned in the island within close proximity of the refrigerator.
The island features nicely detailed corner posts with the seating area counter supported by a custom made steel frame, anchored to the floor, (the steel posts) covered with matching woodwork.
Designer - Jerry Hankins, CKD
Photo - J. Hankins
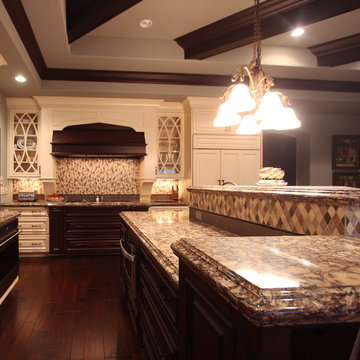
Three different levels make up this island. The 6cm double ogee edge provides great detail to this unique shaped island. Prep space on one level, bar height seating on the second level, and a third level for display pieces rounds out the space. The dark stained maple cabinets have a special glaze on them to add to the warmth and provide depth. A tile backsplash wraps around the entire island.
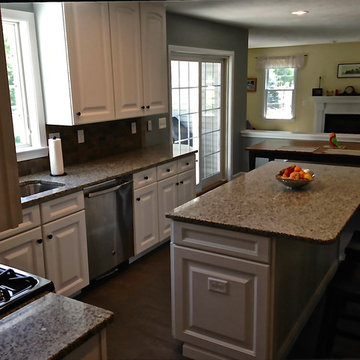
Example of a mid-sized classic l-shaped porcelain tile eat-in kitchen design in Providence with an island, raised-panel cabinets, white cabinets, granite countertops, multicolored backsplash, porcelain backsplash, stainless steel appliances and an undermount sink
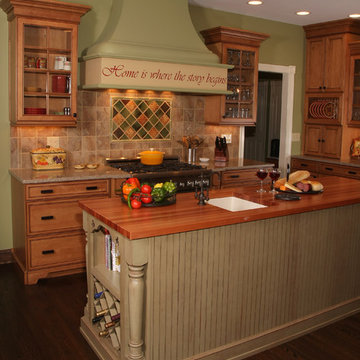
P.M.Studios
Kitchen pantry - mid-sized traditional u-shaped dark wood floor kitchen pantry idea in New York with an undermount sink, glass-front cabinets, medium tone wood cabinets, quartz countertops, beige backsplash, porcelain backsplash, stainless steel appliances and an island
Kitchen pantry - mid-sized traditional u-shaped dark wood floor kitchen pantry idea in New York with an undermount sink, glass-front cabinets, medium tone wood cabinets, quartz countertops, beige backsplash, porcelain backsplash, stainless steel appliances and an island
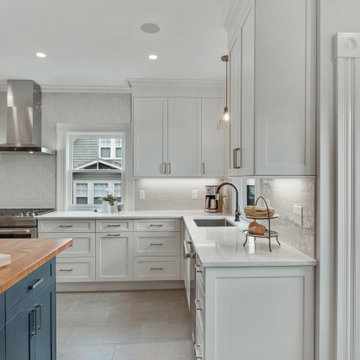
A wood-topped peninsula is attached to the floating wall with seating for three plus storage. Two pendants provide lighting, along with the recessed fixtures. Under cabinet lighting provides great task illumination.
photography by Dan St. John
Traditional Kitchen with Porcelain Backsplash Ideas
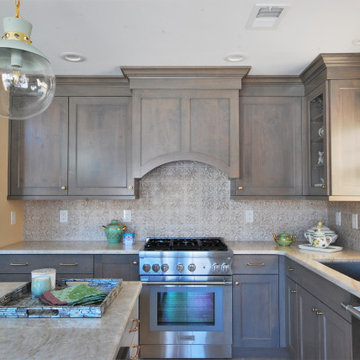
Elegant l-shaped porcelain tile and beige floor kitchen photo in Philadelphia with an undermount sink, flat-panel cabinets, gray cabinets, quartzite countertops, beige backsplash, porcelain backsplash, stainless steel appliances, an island and beige countertops
16





