Traditional Kitchen with a Double-Bowl Sink, Stone Tile Backsplash and Two Islands Ideas
Refine by:
Budget
Sort by:Popular Today
1 - 20 of 136 photos
Item 1 of 5
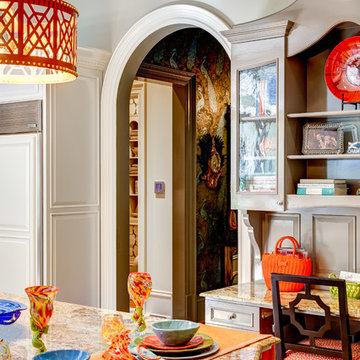
Mary Powell Photography
This is a Botox Renovations™ for Kitchens. We repainted all the cabinets, added a new chevron marble backsplash, new faucets, new hardware, new orange metal fretwork drum shade pendants, and created a dramatic faux painted copper and distressed blue hood as our focal point.
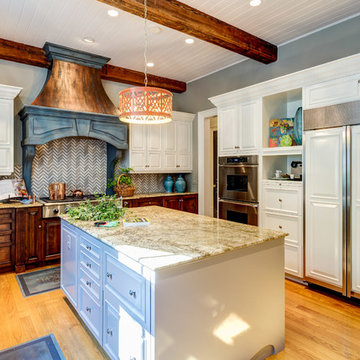
Mary Powell Photography
This is a Botox Renovations™ for Kitchens. We repainted all the cabinets, added a new chevron marble backsplash, new faucets, new hardware, new orange metal fretwork drum shade pendants, and created a dramatic faux painted copper and distressed blue hood as our focal point.
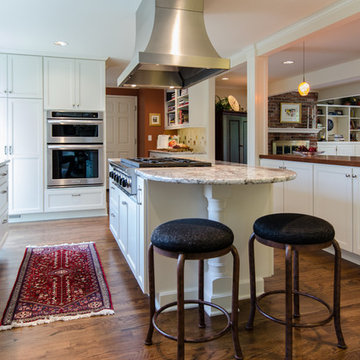
Co-Designer: Trisha Gaffney Interiors / Photographer: Jeff Beck Photography / Remodeler: Potter Construction
Example of a classic medium tone wood floor open concept kitchen design in Seattle with a double-bowl sink, recessed-panel cabinets, white cabinets, wood countertops, beige backsplash, stone tile backsplash, stainless steel appliances and two islands
Example of a classic medium tone wood floor open concept kitchen design in Seattle with a double-bowl sink, recessed-panel cabinets, white cabinets, wood countertops, beige backsplash, stone tile backsplash, stainless steel appliances and two islands
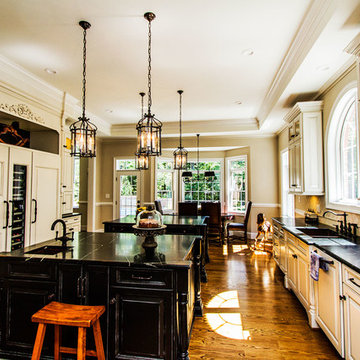
Huge elegant galley medium tone wood floor eat-in kitchen photo in Richmond with a double-bowl sink, raised-panel cabinets, beige cabinets, onyx countertops, beige backsplash, stone tile backsplash, paneled appliances and two islands
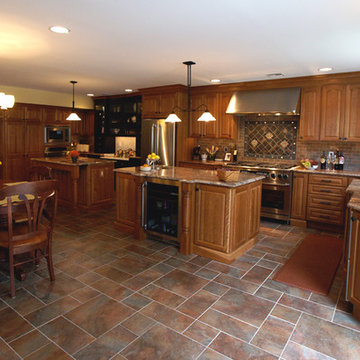
Kitchen designed and developed by the Design Build Pros. Project managed and built by Mark of Excellence.
Example of a large classic u-shaped ceramic tile eat-in kitchen design in Newark with a double-bowl sink, raised-panel cabinets, dark wood cabinets, granite countertops, multicolored backsplash, stone tile backsplash, stainless steel appliances and two islands
Example of a large classic u-shaped ceramic tile eat-in kitchen design in Newark with a double-bowl sink, raised-panel cabinets, dark wood cabinets, granite countertops, multicolored backsplash, stone tile backsplash, stainless steel appliances and two islands
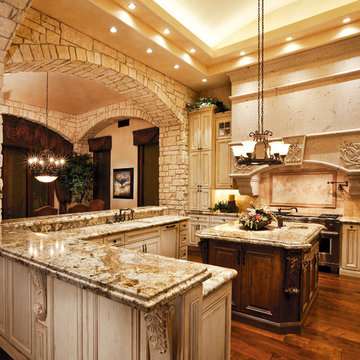
Photo By Jerry Portelli
Example of a large classic u-shaped medium tone wood floor open concept kitchen design in Phoenix with a double-bowl sink, raised-panel cabinets, light wood cabinets, granite countertops, beige backsplash, stone tile backsplash, paneled appliances and two islands
Example of a large classic u-shaped medium tone wood floor open concept kitchen design in Phoenix with a double-bowl sink, raised-panel cabinets, light wood cabinets, granite countertops, beige backsplash, stone tile backsplash, paneled appliances and two islands
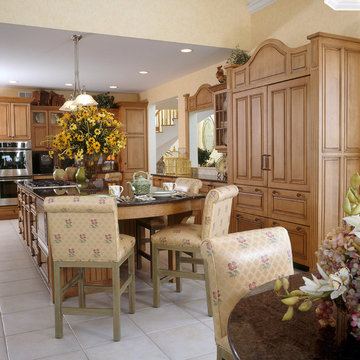
Custom cabinetry and cupboards create interest in this kitchen, which lends itself equally to entertaining and family meals. The refrigerator/freezer are integrated into the armoire-style cupboard, and a desk area allows appointments to be made with ease. The chairs are covered with an easy-to-clean fabric, eliminating stains.
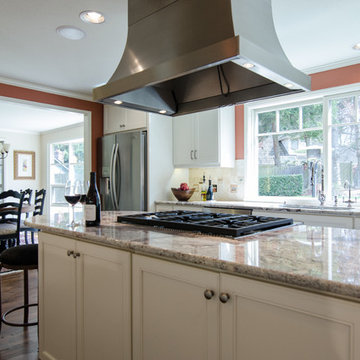
Co-Designer: Trisha Gaffney Interiors / Photographer: Jeff Beck Photography / Remodeler: Potter Construction
Elegant medium tone wood floor open concept kitchen photo in Seattle with a double-bowl sink, recessed-panel cabinets, white cabinets, wood countertops, beige backsplash, stone tile backsplash, stainless steel appliances and two islands
Elegant medium tone wood floor open concept kitchen photo in Seattle with a double-bowl sink, recessed-panel cabinets, white cabinets, wood countertops, beige backsplash, stone tile backsplash, stainless steel appliances and two islands
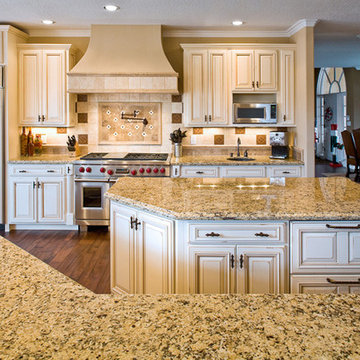
Example of a mid-sized classic single-wall light wood floor open concept kitchen design in Denver with a double-bowl sink, recessed-panel cabinets, white cabinets, granite countertops, beige backsplash, stone tile backsplash, stainless steel appliances and two islands
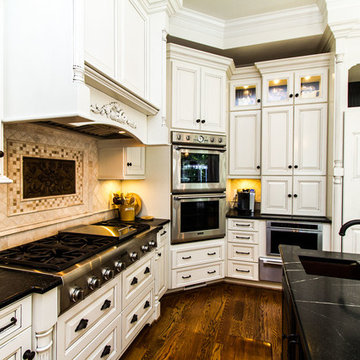
Example of a huge classic galley medium tone wood floor eat-in kitchen design in Richmond with a double-bowl sink, raised-panel cabinets, beige cabinets, onyx countertops, beige backsplash, stone tile backsplash, paneled appliances and two islands
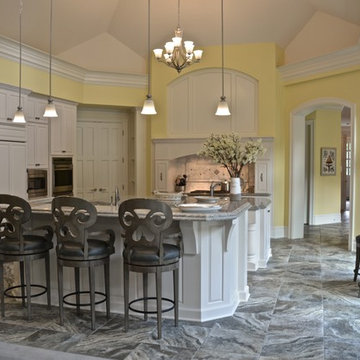
Kitchen end of Great Room with double Islands, Vaulted Ceilings with Dormer Skylights and recessed lighting in Crown Molding Cove.
Dennis Kemp - Architectural and Interior Design,
Jenna Miller - Interior Design,
Pam Gordon - Custom Window Treatments,
Bill Khamis - Builder
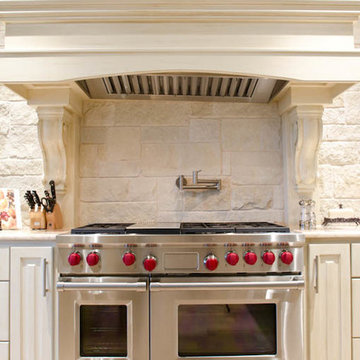
Close up of range and custom vent hood
Huge elegant l-shaped light wood floor open concept kitchen photo in Austin with a double-bowl sink, raised-panel cabinets, beige cabinets, granite countertops, beige backsplash, stone tile backsplash, colored appliances and two islands
Huge elegant l-shaped light wood floor open concept kitchen photo in Austin with a double-bowl sink, raised-panel cabinets, beige cabinets, granite countertops, beige backsplash, stone tile backsplash, colored appliances and two islands
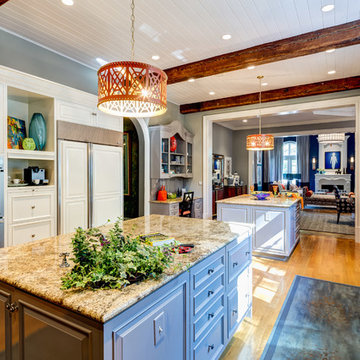
Mary Powell Photography
This is a Botox Renovations™ for Kitchens. We repainted all the cabinets, added a new chevron marble backsplash, new faucets, new hardware, new orange metal fretwork drum shade pendants, and created a dramatic faux painted copper and distressed blue hood as our focal point.
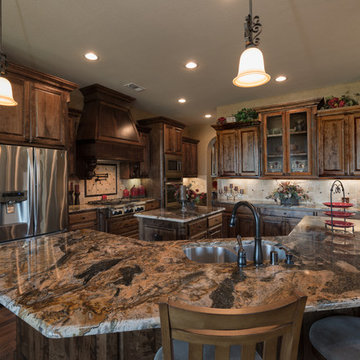
James Wilson Photography
Large elegant l-shaped dark wood floor and brown floor enclosed kitchen photo in Dallas with a double-bowl sink, granite countertops, beige backsplash, stone tile backsplash, stainless steel appliances, raised-panel cabinets, dark wood cabinets and two islands
Large elegant l-shaped dark wood floor and brown floor enclosed kitchen photo in Dallas with a double-bowl sink, granite countertops, beige backsplash, stone tile backsplash, stainless steel appliances, raised-panel cabinets, dark wood cabinets and two islands
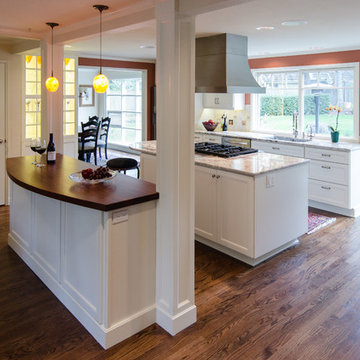
Co-Designer: Trisha Gaffney Interiors / Photographer: Jeff Beck Photography / Remodeler: Potter Construction
Example of a classic medium tone wood floor open concept kitchen design in Seattle with a double-bowl sink, recessed-panel cabinets, white cabinets, wood countertops, beige backsplash, stone tile backsplash, stainless steel appliances and two islands
Example of a classic medium tone wood floor open concept kitchen design in Seattle with a double-bowl sink, recessed-panel cabinets, white cabinets, wood countertops, beige backsplash, stone tile backsplash, stainless steel appliances and two islands
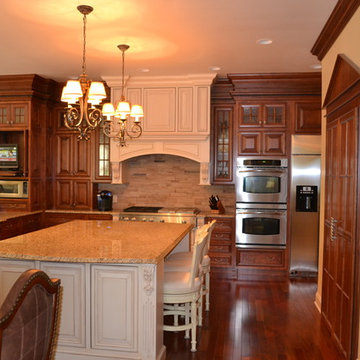
Large elegant dark wood floor eat-in kitchen photo in Other with a double-bowl sink, raised-panel cabinets, medium tone wood cabinets, granite countertops, stone tile backsplash, stainless steel appliances and two islands
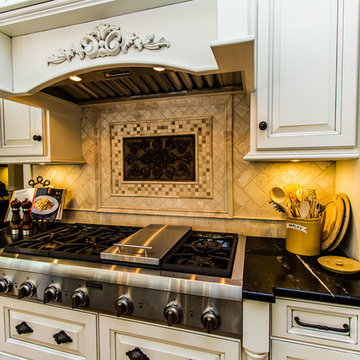
Eat-in kitchen - huge traditional galley medium tone wood floor eat-in kitchen idea in Richmond with a double-bowl sink, raised-panel cabinets, beige cabinets, onyx countertops, beige backsplash, stone tile backsplash, paneled appliances and two islands

View of kitchen though to wine room from breakfast
Example of a huge classic l-shaped light wood floor open concept kitchen design in Austin with a double-bowl sink, raised-panel cabinets, beige cabinets, granite countertops, beige backsplash, stone tile backsplash, colored appliances and two islands
Example of a huge classic l-shaped light wood floor open concept kitchen design in Austin with a double-bowl sink, raised-panel cabinets, beige cabinets, granite countertops, beige backsplash, stone tile backsplash, colored appliances and two islands
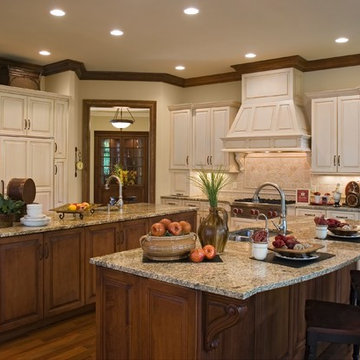
Inspiration for a large timeless l-shaped dark wood floor and brown floor enclosed kitchen remodel in St Louis with a double-bowl sink, raised-panel cabinets, beige cabinets, granite countertops, beige backsplash, stone tile backsplash, paneled appliances and two islands
Traditional Kitchen with a Double-Bowl Sink, Stone Tile Backsplash and Two Islands Ideas
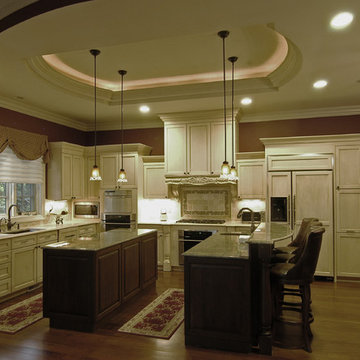
I worked with the clients on this custom built home from the ground up. I sat down with them and asked them many questions so that I could capture their style and provide them with a beautiful environment that is uniquely their own.
The client wanted a mostly French feel but wanted to mix in antiques and other interesting items they had collected. They also wanted a warm feel with plenty of color. They liked pattern and texture.
I used warm colors like gold and red including deep red walls in the kitchen and dining room. I designed the interior architecture to create the drama they wanted. We used softer more serene feeling in the master bedroom. The client wanted unique details like the niche I designed to accommodate the maestro, the acid washed marble floor and the mixture of antique art within the decor.
I put together a book for the client and also the builder that showed all the details and selections, which included architectural design, flooring, paint color, paint treatments, lighting, cabinet design, plumbing fixtures, counter tops, hardware, furniture, draperies, custom rugs, accessories and artwork.
The end result was a very happy client and the home was picked for a home show.
1





